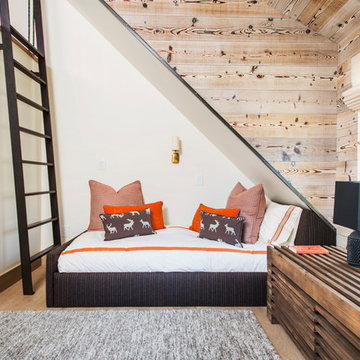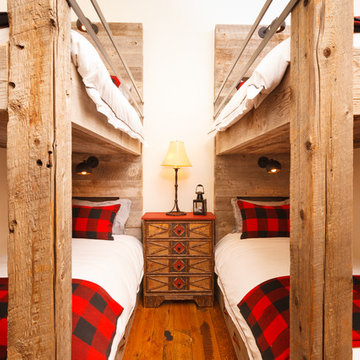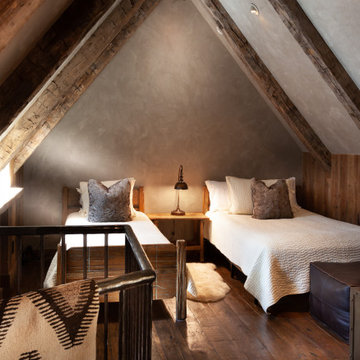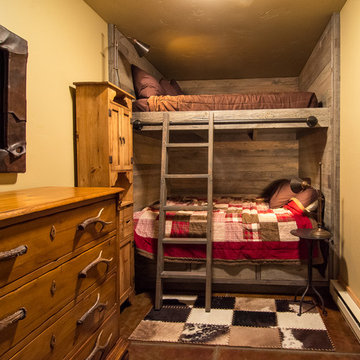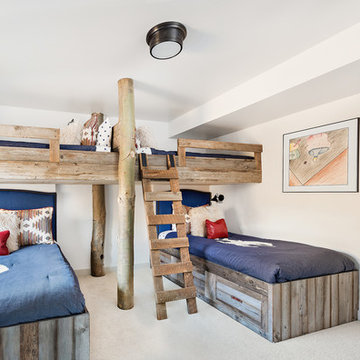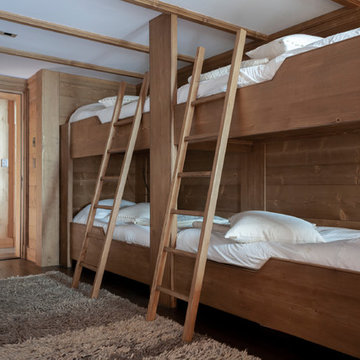ラスティックスタイルの子供部屋 (茶色い床) の写真
絞り込み:
資材コスト
並び替え:今日の人気順
写真 1〜20 枚目(全 220 枚)
1/3
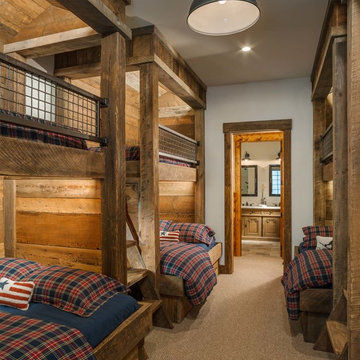
A rustic kids bunk room build with reclaimed wood creating the perfect kids getaway. The upper bunks utilize custom welded steel railings and a vaulted ceiling area within the bunks which include integral lighting elements.

All Cedar Log Cabin the beautiful pines of AZ
Custom Log Bunk Beds
Photos by Mark Boisclair
フェニックスにある高級な広いラスティックスタイルのおしゃれな子供部屋 (ベージュの壁、スレートの床、茶色い床、二段ベッド) の写真
フェニックスにある高級な広いラスティックスタイルのおしゃれな子供部屋 (ベージュの壁、スレートの床、茶色い床、二段ベッド) の写真
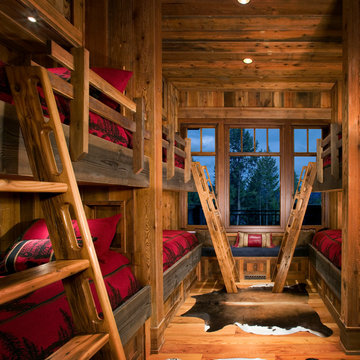
© Gibeon Photography
ジャクソンにある広いラスティックスタイルのおしゃれな子供部屋 (無垢フローリング、児童向け、茶色い壁、茶色い床、二段ベッド) の写真
ジャクソンにある広いラスティックスタイルのおしゃれな子供部屋 (無垢フローリング、児童向け、茶色い壁、茶色い床、二段ベッド) の写真

A bunk room adds character to the upstairs of this home while timber framing and pipe railing give it a feel of industrial earthiness.
PrecisionCraft Log & Timber Homes. Image Copyright: Longviews Studios, Inc
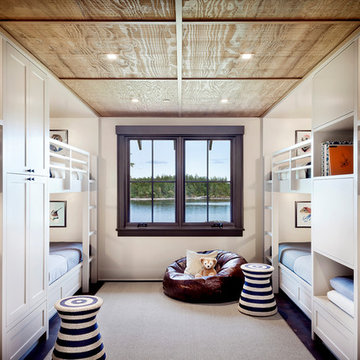
Children's bunk room provides plenty of sleeping arrangements and integrated storage.
シアトルにある高級な中くらいなラスティックスタイルのおしゃれな子供部屋 (白い壁、濃色無垢フローリング、茶色い床、二段ベッド) の写真
シアトルにある高級な中くらいなラスティックスタイルのおしゃれな子供部屋 (白い壁、濃色無垢フローリング、茶色い床、二段ベッド) の写真
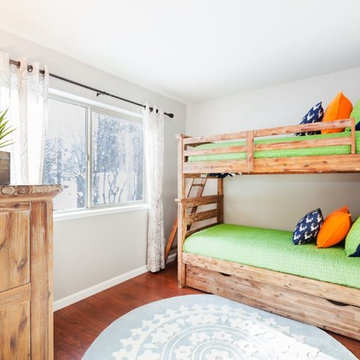
Vacation Rental Living Room
Photograph by Hazeltine Photography.
This was a fun, collaborative effort with our clients. Coming from the Bay area, our clients spend a lot of time in Tahoe and therefore purchased a vacation home within close proximity to Heavenly Mountain. Their intention was to utilize the three-bedroom, three-bathroom, single-family home as a vacation rental but also as a part-time, second home for themselves. Being a vacation rental, budget was a top priority. We worked within our clients’ parameters to create a mountain modern space with the ability to sleep 10, while maintaining durability, functionality and beauty. We’re all thrilled with the result.
Talie Jane Interiors is a full-service, luxury interior design firm specializing in sophisticated environments.
Founder and interior designer, Talie Jane, is well known for her ability to collaborate with clients. She creates highly individualized spaces, reflective of individual tastes and lifestyles. Talie's design approach is simple. She believes that, "every space should tell a story in an artistic and beautiful way while reflecting the personalities and design needs of our clients."
At Talie Jane Interiors, we listen, understand our clients and deliver within budget to provide beautiful, comfortable spaces. By utilizing an analytical and artistic approach, we offer creative solutions to design challenges.
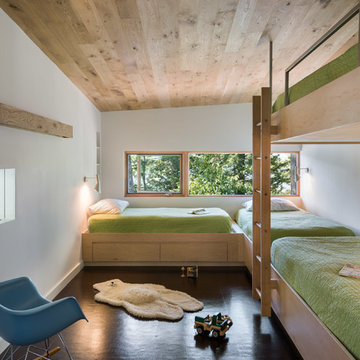
Chuck Choi Architectural Photography
ボストンにあるラスティックスタイルのおしゃれな子供の寝室 (白い壁、児童向け、茶色い床、二段ベッド) の写真
ボストンにあるラスティックスタイルのおしゃれな子供の寝室 (白い壁、児童向け、茶色い床、二段ベッド) の写真
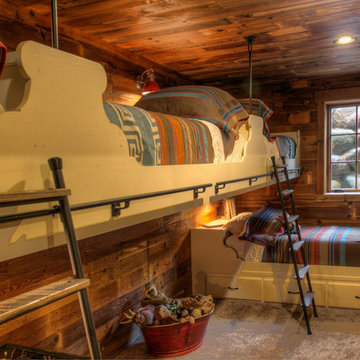
ミネアポリスにある中くらいなラスティックスタイルのおしゃれな子供部屋 (茶色い壁、無垢フローリング、児童向け、茶色い床) の写真
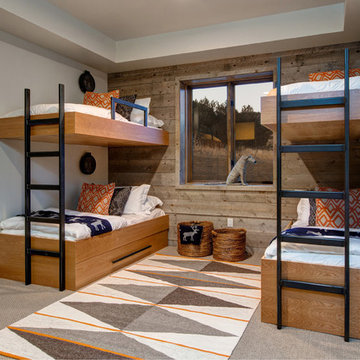
ソルトレイクシティにあるラスティックスタイルのおしゃれな子供部屋 (白い壁、カーペット敷き、児童向け、茶色い床、二段ベッド) の写真
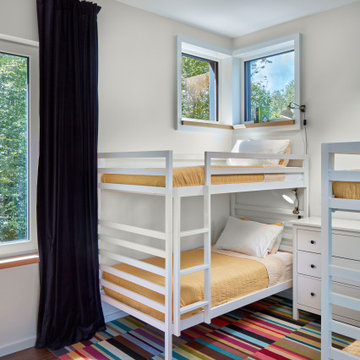
A Bunk Room for kids and their friends sleeps 8, with a row of 4 bunkbeds, and a seating area with views of Lake Winnipesaukee
マンチェスターにあるラスティックスタイルのおしゃれな子供部屋 (白い壁、無垢フローリング、茶色い床) の写真
マンチェスターにあるラスティックスタイルのおしゃれな子供部屋 (白い壁、無垢フローリング、茶色い床) の写真
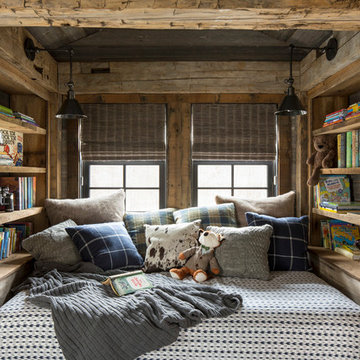
Martha O'Hara Interiors, Interior Design & Photo Styling | Troy Thies, Photography |
Please Note: All “related,” “similar,” and “sponsored” products tagged or listed by Houzz are not actual products pictured. They have not been approved by Martha O’Hara Interiors nor any of the professionals credited. For information about our work, please contact design@oharainteriors.com.
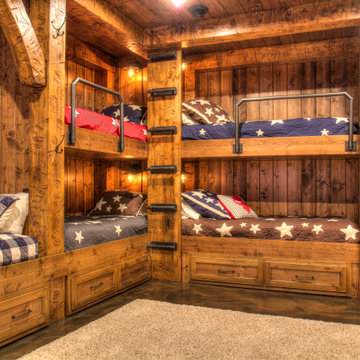
Built-in Bunks with Drawers and Pipe Railing
ミネアポリスにある中くらいなラスティックスタイルのおしゃれな子供部屋 (茶色い壁、コンクリートの床、茶色い床、板張り天井、羽目板の壁) の写真
ミネアポリスにある中くらいなラスティックスタイルのおしゃれな子供部屋 (茶色い壁、コンクリートの床、茶色い床、板張り天井、羽目板の壁) の写真
ラスティックスタイルの子供部屋 (茶色い床) の写真
1

