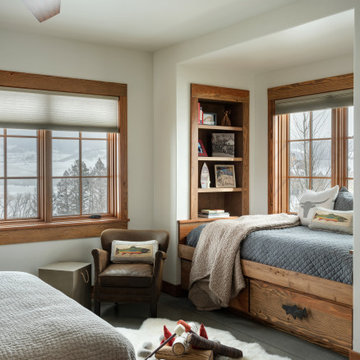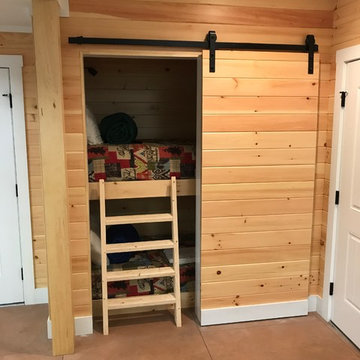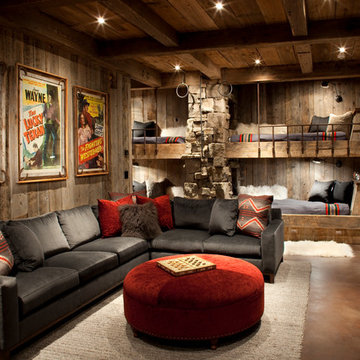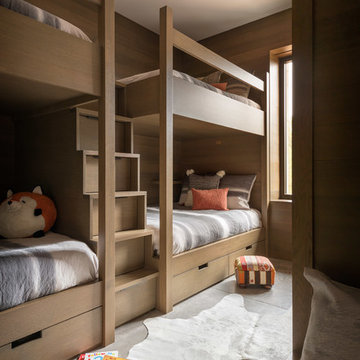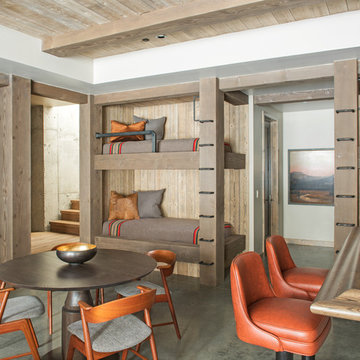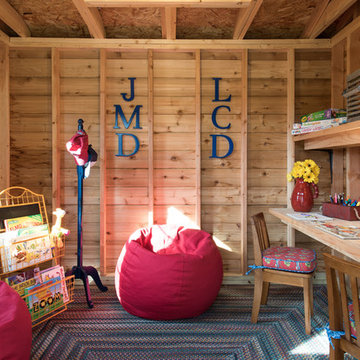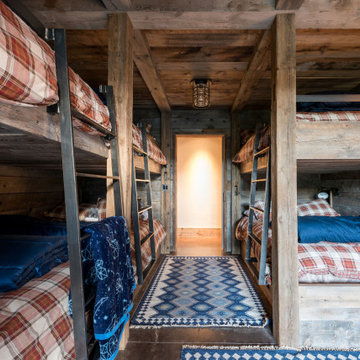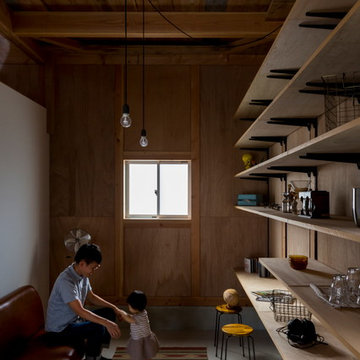ラスティックスタイルの子供部屋 (コンクリートの床) の写真
絞り込み:
資材コスト
並び替え:今日の人気順
写真 1〜20 枚目(全 27 枚)
1/3
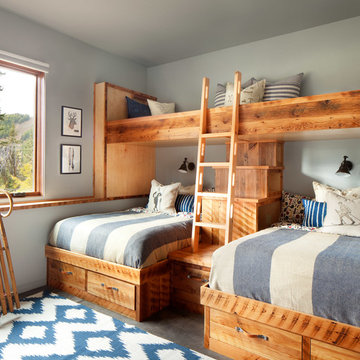
Modern ski chalet with walls of windows to enjoy the mountainous view provided of this ski-in ski-out property. Formal and casual living room areas allow for flexible entertaining.
Construction - Bear Mountain Builders
Interiors - Hunter & Company
Photos - Gibeon Photography
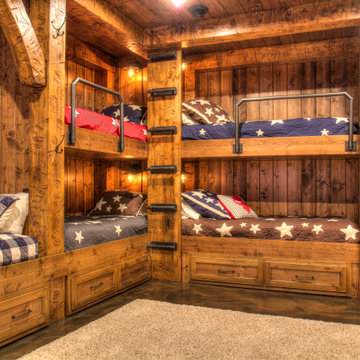
Built-in Bunks with Drawers and Pipe Railing
ミネアポリスにある中くらいなラスティックスタイルのおしゃれな子供部屋 (茶色い壁、コンクリートの床、茶色い床、板張り天井、羽目板の壁) の写真
ミネアポリスにある中くらいなラスティックスタイルのおしゃれな子供部屋 (茶色い壁、コンクリートの床、茶色い床、板張り天井、羽目板の壁) の写真

Mountain Peek is a custom residence located within the Yellowstone Club in Big Sky, Montana. The layout of the home was heavily influenced by the site. Instead of building up vertically the floor plan reaches out horizontally with slight elevations between different spaces. This allowed for beautiful views from every space and also gave us the ability to play with roof heights for each individual space. Natural stone and rustic wood are accented by steal beams and metal work throughout the home.
(photos by Whitney Kamman)

The clear-alder scheme in the bunk room, including copious storage, was designed by Shamburger Architectural Group, constructed by Duane Scholz (Scholz Home Works) with independent contractor Lynden Steiner, and milled and refinished by Liberty Wood Products.
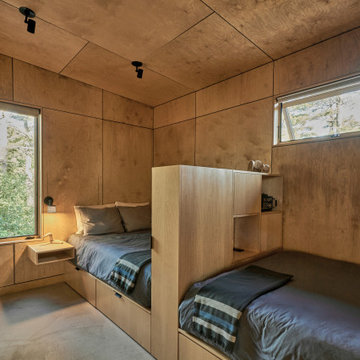
Custom built-ins minimize the need for additional furniture.
Photography by Kes Efstathiou
シアトルにあるラスティックスタイルのおしゃれな子供部屋 (コンクリートの床、板張り天井、板張り壁) の写真
シアトルにあるラスティックスタイルのおしゃれな子供部屋 (コンクリートの床、板張り天井、板張り壁) の写真
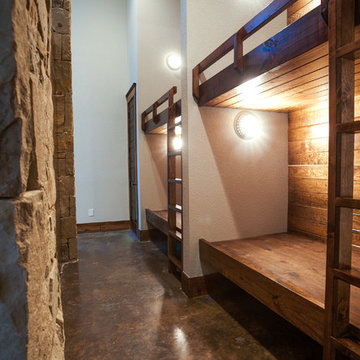
Ariana Miller with ANM Photography. www.anmphoto.com
ダラスにある巨大なラスティックスタイルのおしゃれな子供部屋 (ベージュの壁、コンクリートの床) の写真
ダラスにある巨大なラスティックスタイルのおしゃれな子供部屋 (ベージュの壁、コンクリートの床) の写真
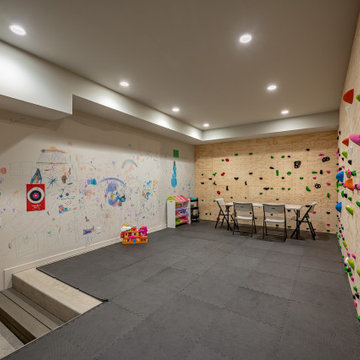
A modern ski cabin with rustic touches, gorgeous views, and a fun place for our clients to make many family memories.
シアトルにあるラスティックスタイルのおしゃれな子供部屋 (コンクリートの床、パネル壁) の写真
シアトルにあるラスティックスタイルのおしゃれな子供部屋 (コンクリートの床、パネル壁) の写真
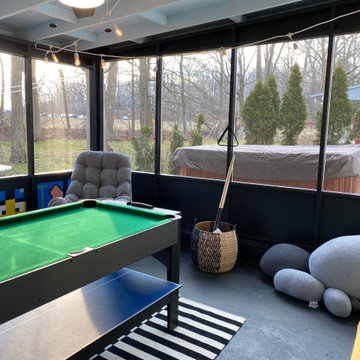
Minecraft inspired game room sunporch.
ニューヨークにある低価格の中くらいなラスティックスタイルのおしゃれな子供部屋 (黒い壁、コンクリートの床、ティーン向け、黒い床) の写真
ニューヨークにある低価格の中くらいなラスティックスタイルのおしゃれな子供部屋 (黒い壁、コンクリートの床、ティーン向け、黒い床) の写真
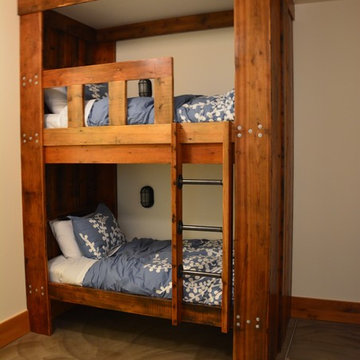
bunk area made from reclaimed wood and pipe with individual lights
デンバーにあるお手頃価格の小さなラスティックスタイルのおしゃれな子供部屋 (白い壁、コンクリートの床、グレーの床) の写真
デンバーにあるお手頃価格の小さなラスティックスタイルのおしゃれな子供部屋 (白い壁、コンクリートの床、グレーの床) の写真
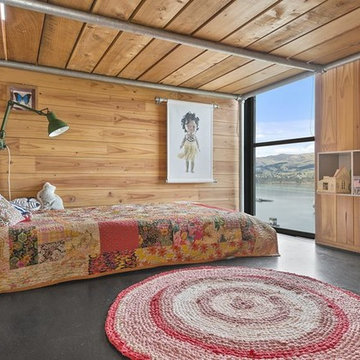
This new build project was always going to be a challenge with the steep hill site and difficult access. However the results are superb - this unique property is 100% custom designed and situated to capture the sun and unobstructed harbour views, this home is a testament to exceptional design and a love of Lyttelton. This home featured in the coffee table book 'Rebuilt' and Your Home and Garden.
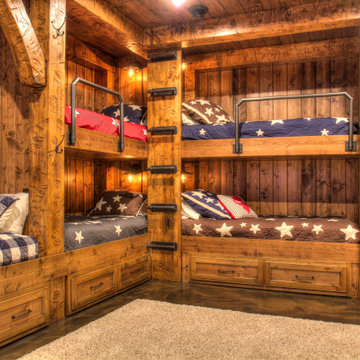
Bunk Room with Timber accents, built-in shelves, custom ladder and railing.
ミネアポリスにある中くらいなラスティックスタイルのおしゃれな子供部屋 (茶色い壁、コンクリートの床、茶色い床、板張り天井、板張り壁) の写真
ミネアポリスにある中くらいなラスティックスタイルのおしゃれな子供部屋 (茶色い壁、コンクリートの床、茶色い床、板張り天井、板張り壁) の写真
ラスティックスタイルの子供部屋 (コンクリートの床) の写真
1

