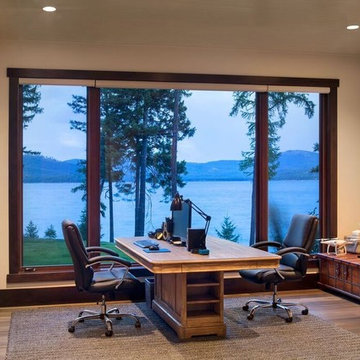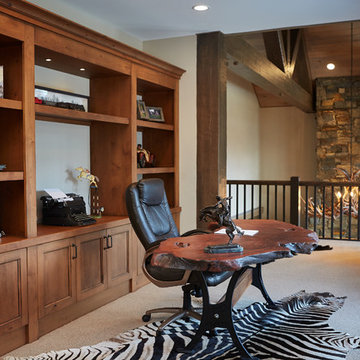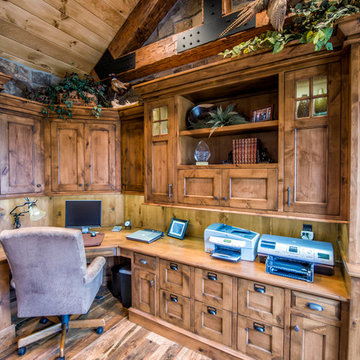ラスティックスタイルの書斎 (ベージュの壁、緑の壁) の写真
絞り込み:
資材コスト
並び替え:今日の人気順
写真 1〜20 枚目(全 273 枚)
1/5
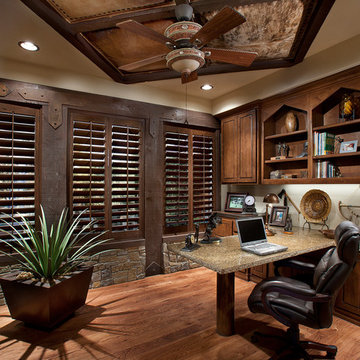
This homage to prairie style architecture located at The Rim Golf Club in Payson, Arizona was designed for owner/builder/landscaper Tom Beck.
This home appears literally fastened to the site by way of both careful design as well as a lichen-loving organic material palatte. Forged from a weathering steel roof (aka Cor-Ten), hand-formed cedar beams, laser cut steel fasteners, and a rugged stacked stone veneer base, this home is the ideal northern Arizona getaway.
Expansive covered terraces offer views of the Tom Weiskopf and Jay Morrish designed golf course, the largest stand of Ponderosa Pines in the US, as well as the majestic Mogollon Rim and Stewart Mountains, making this an ideal place to beat the heat of the Valley of the Sun.
Designing a personal dwelling for a builder is always an honor for us. Thanks, Tom, for the opportunity to share your vision.
Project Details | Northern Exposure, The Rim – Payson, AZ
Architect: C.P. Drewett, AIA, NCARB, Drewett Works, Scottsdale, AZ
Builder: Thomas Beck, LTD, Scottsdale, AZ
Photographer: Dino Tonn, Scottsdale, AZ

David Marlow Photography
デンバーにある高級な中くらいなラスティックスタイルのおしゃれな書斎 (無垢フローリング、横長型暖炉、石材の暖炉まわり、自立型机、ベージュの壁、茶色い床) の写真
デンバーにある高級な中くらいなラスティックスタイルのおしゃれな書斎 (無垢フローリング、横長型暖炉、石材の暖炉まわり、自立型机、ベージュの壁、茶色い床) の写真
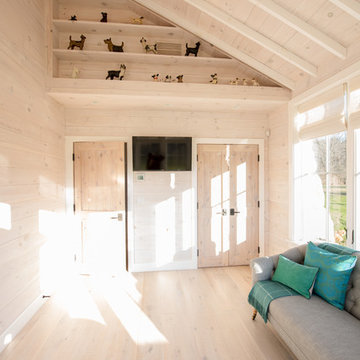
Built-in shelves take advantage of the height of the vaulted ceiling.
Photographer: Daniel Contelmo Jr.
ニューヨークにあるお手頃価格の中くらいなラスティックスタイルのおしゃれな書斎 (ベージュの壁、淡色無垢フローリング、暖炉なし、自立型机、ベージュの床) の写真
ニューヨークにあるお手頃価格の中くらいなラスティックスタイルのおしゃれな書斎 (ベージュの壁、淡色無垢フローリング、暖炉なし、自立型机、ベージュの床) の写真
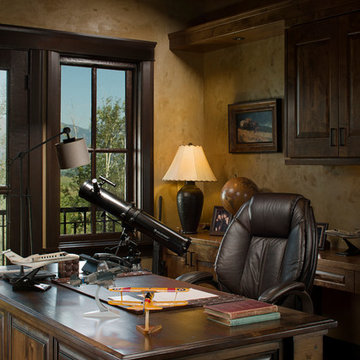
Kibo Group of Missoula provided architectural services. Shannon Callaghan Interior Design of Missoula provided extensive consultative services during the project. The exposed beams in this home office makes you want to "work late". Hamilton, MT
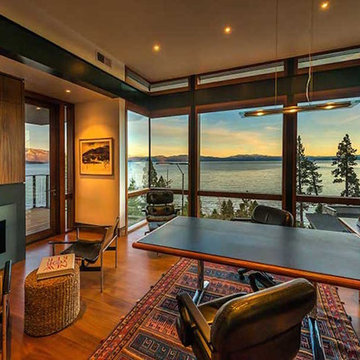
サクラメントにあるラグジュアリーな広いラスティックスタイルのおしゃれな書斎 (ベージュの壁、無垢フローリング、標準型暖炉、金属の暖炉まわり、造り付け机、茶色い床) の写真
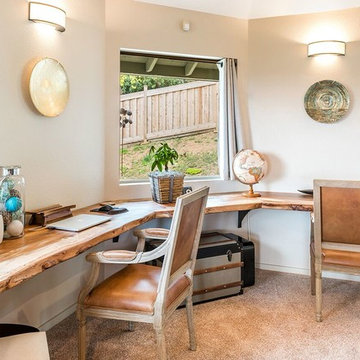
サンフランシスコにある中くらいなラスティックスタイルのおしゃれな書斎 (ベージュの壁、カーペット敷き、造り付け机、暖炉なし、ベージュの床) の写真
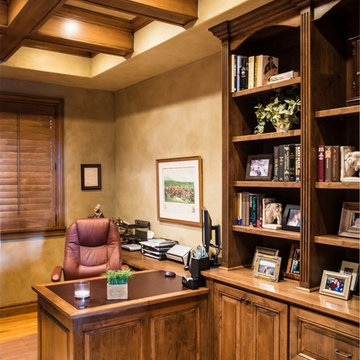
Ross Chandler
他の地域にあるラグジュアリーな中くらいなラスティックスタイルのおしゃれな書斎 (ベージュの壁、淡色無垢フローリング、造り付け机) の写真
他の地域にあるラグジュアリーな中くらいなラスティックスタイルのおしゃれな書斎 (ベージュの壁、淡色無垢フローリング、造り付け机) の写真
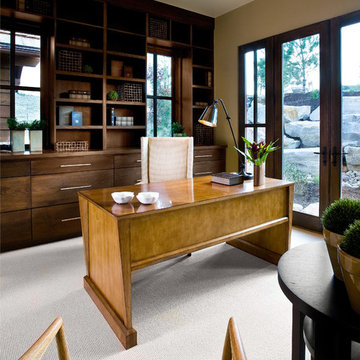
Scott Zimmerman, Rustic/contemporary home office.
ソルトレイクシティにある高級な中くらいなラスティックスタイルのおしゃれな書斎 (ベージュの壁、カーペット敷き、自立型机) の写真
ソルトレイクシティにある高級な中くらいなラスティックスタイルのおしゃれな書斎 (ベージュの壁、カーペット敷き、自立型机) の写真
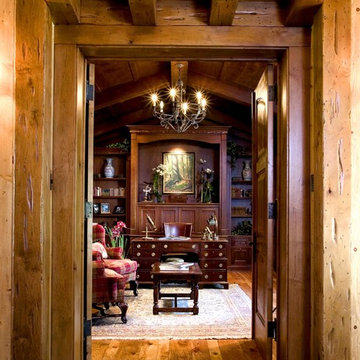
Cherry Paneled office. This office was designed and built on a ranch in California covered in Oaks. The moldings are Enkebol oak carved motifs, there is a handknotted rug, all custom furniture. The flooring is random widths slate, color enhanced. Wrought iron lighting, and Alder doors with pine beams and pine tongue and groove paneling. All handscraped, distressed, stained and glazed.
This rustic working walnut ranch in the mountains features natural wood beams, real stone fireplaces with wrought iron screen doors, antiques made into furniture pieces, and a tree trunk bed. All wrought iron lighting, hand scraped wood cabinets, exposed trusses and wood ceilings give this ranch house a warm, comfortable feel. The powder room shows a wrap around mosaic wainscot of local wildflowers in marble mosaics, the master bath has natural reed and heron tile, reflecting the outdoors right out the windows of this beautiful craftman type home. The kitchen is designed around a custom hand hammered copper hood, and the family room's large TV is hidden behind a roll up painting. Since this is a working farm, their is a fruit room, a small kitchen especially for cleaning the fruit, with an extra thick piece of eucalyptus for the counter top.
Project Location: Santa Barbara, California. Project designed by Maraya Interior Design. From their beautiful resort town of Ojai, they serve clients in Montecito, Hope Ranch, Malibu, Westlake and Calabasas, across the tri-county areas of Santa Barbara, Ventura and Los Angeles, south to Hidden Hills- north through Solvang and more.
Project Location: Santa Barbara, California. Project designed by Maraya Interior Design. From their beautiful resort town of Ojai, they serve clients in Montecito, Hope Ranch, Malibu, Westlake and Calabasas, across the tri-county areas of Santa Barbara, Ventura and Los Angeles, south to Hidden Hills- north through Solvang and more.
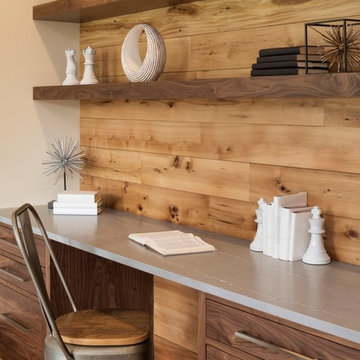
Landmark Photography
ミネアポリスにあるラグジュアリーな中くらいなラスティックスタイルのおしゃれな書斎 (ベージュの壁、無垢フローリング、暖炉なし、造り付け机、茶色い床) の写真
ミネアポリスにあるラグジュアリーな中くらいなラスティックスタイルのおしゃれな書斎 (ベージュの壁、無垢フローリング、暖炉なし、造り付け机、茶色い床) の写真
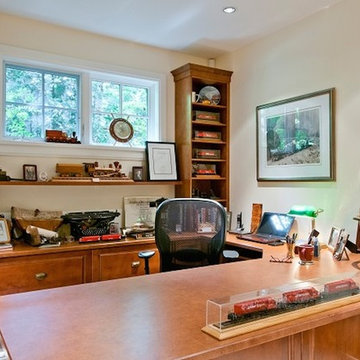
オレンジカウンティにある高級な中くらいなラスティックスタイルのおしゃれな書斎 (ベージュの壁、暖炉なし、自立型机) の写真
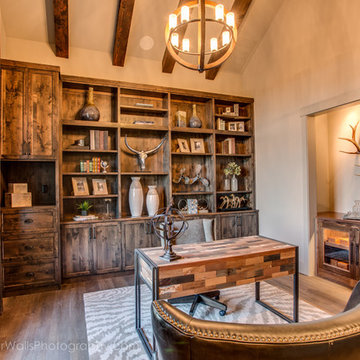
FourWallsPhotography.com
オースティンにある中くらいなラスティックスタイルのおしゃれな書斎 (ベージュの壁、無垢フローリング、暖炉なし、自立型机) の写真
オースティンにある中くらいなラスティックスタイルのおしゃれな書斎 (ベージュの壁、無垢フローリング、暖炉なし、自立型机) の写真
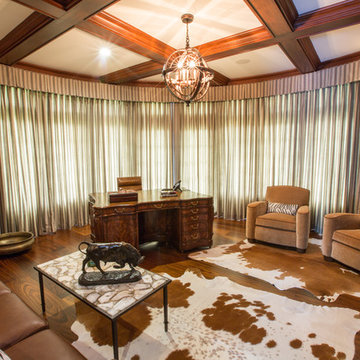
Devin Peppler
ニューヨークにあるラグジュアリーな広いラスティックスタイルのおしゃれな書斎 (ベージュの壁、濃色無垢フローリング、暖炉なし、自立型机、茶色い床) の写真
ニューヨークにあるラグジュアリーな広いラスティックスタイルのおしゃれな書斎 (ベージュの壁、濃色無垢フローリング、暖炉なし、自立型机、茶色い床) の写真
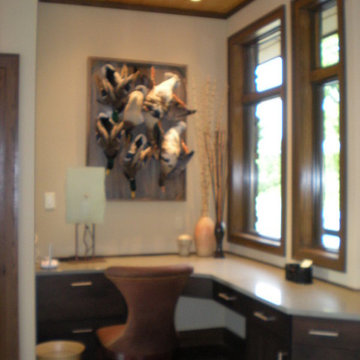
River view house plans and all construction supervision by Howard Shannon of Shannon Design. Project management and interior design by Claudia Shannon of Shannon Design.
All photos by Claudia Shannon
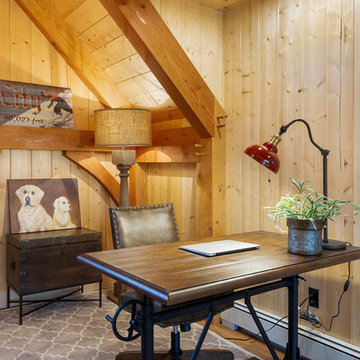
Crown Point Builders, Inc. | Décor by Pottery Barn at Evergreen Walk | Photography by Wicked Awesome 3D | Bathroom and Kitchen Design by Amy Michaud, Brownstone Designs
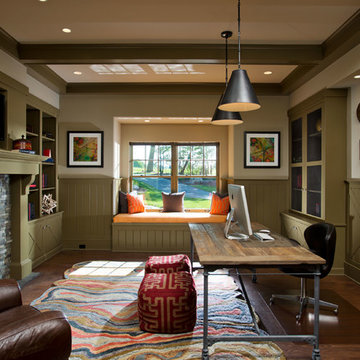
Randall Perry Photography
Landscaping:
Mandy Springs Nursery
In ground pool:
The Pool Guys
ニューヨークにあるラグジュアリーなラスティックスタイルのおしゃれな書斎 (ベージュの壁、濃色無垢フローリング、標準型暖炉、石材の暖炉まわり、自立型机) の写真
ニューヨークにあるラグジュアリーなラスティックスタイルのおしゃれな書斎 (ベージュの壁、濃色無垢フローリング、標準型暖炉、石材の暖炉まわり、自立型机) の写真
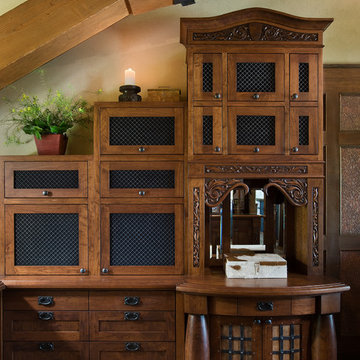
The rustic ranch styling of this ranch manor house combined with understated luxury offers unparalleled extravagance on this sprawling, working cattle ranch in the interior of British Columbia. An innovative blend of locally sourced rock and timber used in harmony with steep pitched rooflines creates an impressive exterior appeal to this timber frame home. Copper dormers add shine with a finish that extends to rear porch roof cladding. Flagstone pervades the patio decks and retaining walls, surrounding pool and pergola amenities with curved, concrete cap accents.
ラスティックスタイルの書斎 (ベージュの壁、緑の壁) の写真
1
