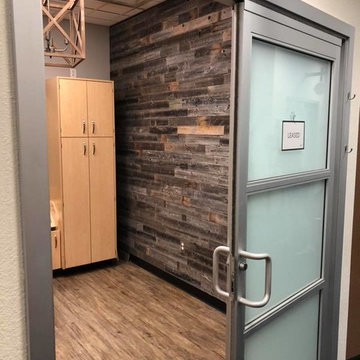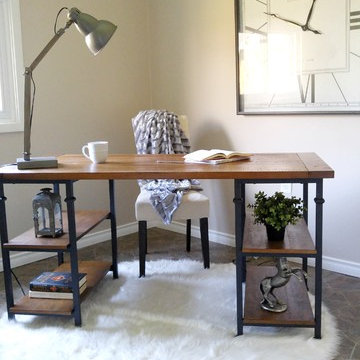ホームオフィス・書斎
絞り込み:
資材コスト
並び替え:今日の人気順
写真 1〜20 枚目(全 56 枚)
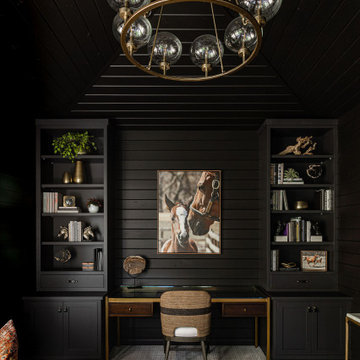
We transformed this barely used Sunroom into a fully functional home office because ...well, Covid. We opted for a dark and dramatic wall and ceiling color, BM Black Beauty, after learning about the homeowners love for all things equestrian. This moody color envelopes the space and we added texture with wood elements and brushed brass accents to shine against the black backdrop.
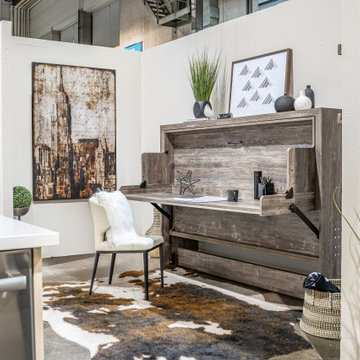
A home office does double duty as a guest bed when needed. The rustic wood finish works well in this compact space of warm and pale neutrals.
Photo: Caydence Photography
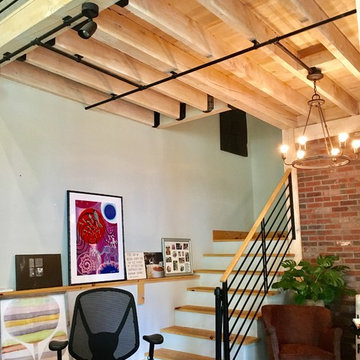
Home Office Area with stairway leading to balcony/loft above
ニューヨークにある小さなラスティックスタイルのおしゃれなアトリエ・スタジオ (コンクリートの床、薪ストーブ、グレーの床) の写真
ニューヨークにある小さなラスティックスタイルのおしゃれなアトリエ・スタジオ (コンクリートの床、薪ストーブ、グレーの床) の写真
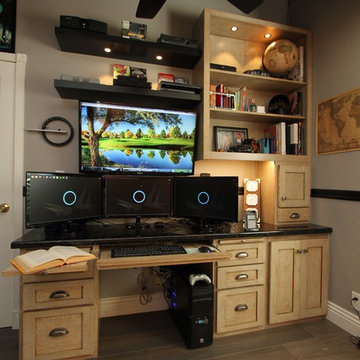
Fun small rustic custom office was designed to perfectly function for this computer enthusiast. We installed a granite to top off the rustic design with a wonderfully functional long lasting surface. We installed task lighting and display lighting to finish everything off beautifully. We can design offices large and small to maximize storage and function in any style that you like. This client is thrilled with his new office space.
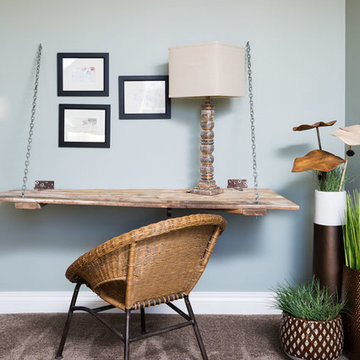
We took the home owners love of classic design incorporated with unexpected rich color to create a casual yet sophisticated home. Vibrant color was used to inspire energy in some rooms, while peaceful watery tones were used in others to evoke calm and tranquility. The master bathroom color pallet and overall aesthetic was designed to be reminiscent of suite bathrooms at the Trump Towers in Chicago. Materials, patterns and textures are all simple and clean in keeping with the scale and openness of the rest of the home. While detail and interest was added with hardware, accessories and lighting by incorporating shine and sparkle with masculine flair.
Photo: Mary Santaga
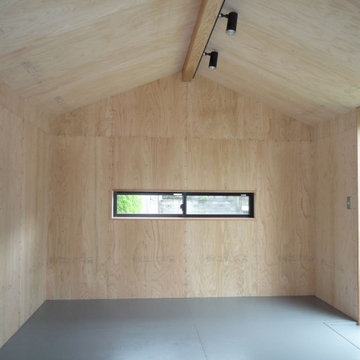
耐力壁と内部の合板仕上げを兼用としました。言い換えれば仕上げ=耐力壁(構造用合板)です。天井も同じ構造用合板で仕上げてあります。
他の地域にある低価格の小さなラスティックスタイルのおしゃれな書斎 (ベージュの壁、グレーの床、暖炉なし、自立型机) の写真
他の地域にある低価格の小さなラスティックスタイルのおしゃれな書斎 (ベージュの壁、グレーの床、暖炉なし、自立型机) の写真
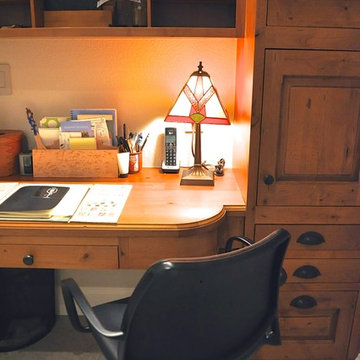
Kitchen desk aren't always useful but this is made to order. Plato Woodworks made this custom curve for us making it more like furniture than cabinetry.
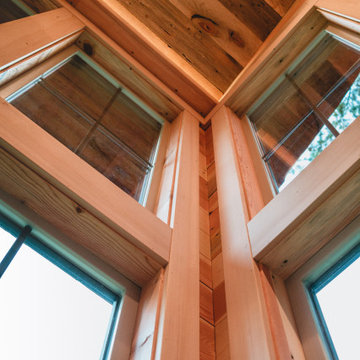
Office and Guestroom with sleeping loft. Reclaimed wood floors, wainscoting, millwork, paneling, timber frame, custom stickley style railings with tempered glass, custom ships ladder.

コア型収納で職住を別ける家
本計画は、京都市左京区にある築30年、床面積73㎡のマンショリノベーションです。
リモートワークをされるご夫婦で作業スペースと生活のスペースをゆるやかに分ける必要がありました。
そこで、マンション中心部にコアとなる収納を設け職と住を分ける計画としました。
約6mのカウンターデスクと背面には、収納を設けています。コンパクトにまとめられた
ワークスペースは、人の最小限の動作で作業ができるスペースとなっています。また、
ふんだんに設けられた収納スペースには、仕事の物だけではなく、趣味の物なども収納
することができます。仕事との物と、趣味の物がまざりあうことによっても、ゆとりがうまれています。
近年リモートワークが増加している中で、職と住との関係性が必要となっています。
多様化する働き方と住まいの考えかたをコア型収納でゆるやかに繋げることにより、
ONとOFFを切り替えながらも、豊かに生活ができる住宅となりました。
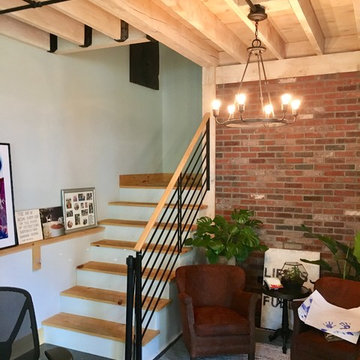
Home Office Area with stairway leading to balcony/loft above
ニューヨークにある小さなラスティックスタイルのおしゃれなアトリエ・スタジオ (コンクリートの床、薪ストーブ、グレーの床) の写真
ニューヨークにある小さなラスティックスタイルのおしゃれなアトリエ・スタジオ (コンクリートの床、薪ストーブ、グレーの床) の写真
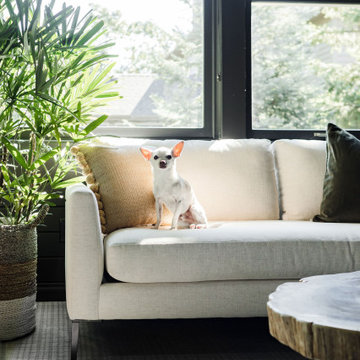
We transformed this barely used Sunroom into a fully functional home office because ...well, Covid. We opted for a dark and dramatic wall and ceiling color, BM Black Beauty, after learning about the homeowners love for all things equestrian. This moody color envelopes the space and we added texture with wood elements and brushed brass accents to shine against the black backdrop.
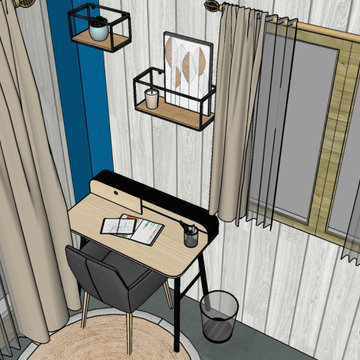
Création d'un coin bureau dans la chambre d'amis.
他の地域にある低価格の小さなラスティックスタイルのおしゃれな書斎 (青い壁、暖炉なし、自立型机、グレーの床) の写真
他の地域にある低価格の小さなラスティックスタイルのおしゃれな書斎 (青い壁、暖炉なし、自立型机、グレーの床) の写真
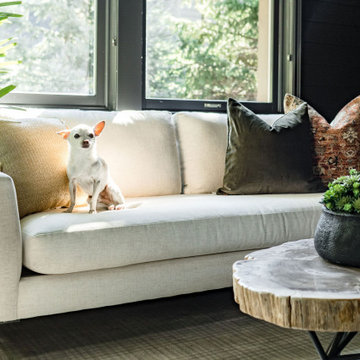
We transformed this barely used Sunroom into a fully functional home office because ...well, Covid. We opted for a dark and dramatic wall and ceiling color, BM Black Beauty, after learning about the homeowners love for all things equestrian. This moody color envelopes the space and we added texture with wood elements and brushed brass accents to shine against the black backdrop.
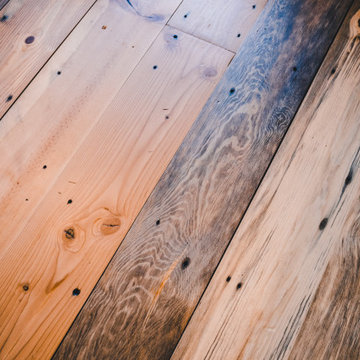
Office and Guestroom with sleeping loft. Reclaimed wood floors, wainscoting, millwork, paneling, timber frame, custom stickley style railings with tempered glass, custom ships ladder.
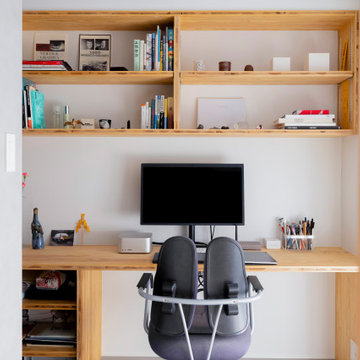
コア型収納で職住を別ける家
本計画は、京都市左京区にある築30年、床面積73㎡のマンショリノベーションです。
リモートワークをされるご夫婦で作業スペースと生活のスペースをゆるやかに分ける必要がありました。
そこで、マンション中心部にコアとなる収納を設け職と住を分ける計画としました。
約6mのカウンターデスクと背面には、収納を設けています。コンパクトにまとめられた
ワークスペースは、人の最小限の動作で作業ができるスペースとなっています。また、
ふんだんに設けられた収納スペースには、仕事の物だけではなく、趣味の物なども収納
することができます。仕事との物と、趣味の物がまざりあうことによっても、ゆとりがうまれています。
近年リモートワークが増加している中で、職と住との関係性が必要となっています。
多様化する働き方と住まいの考えかたをコア型収納でゆるやかに繋げることにより、
ONとOFFを切り替えながらも、豊かに生活ができる住宅となりました。
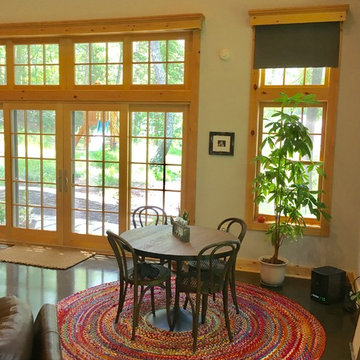
Home Office/Sunroom Area.
ニューヨークにある小さなラスティックスタイルのおしゃれなアトリエ・スタジオ (コンクリートの床、薪ストーブ、グレーの床) の写真
ニューヨークにある小さなラスティックスタイルのおしゃれなアトリエ・スタジオ (コンクリートの床、薪ストーブ、グレーの床) の写真
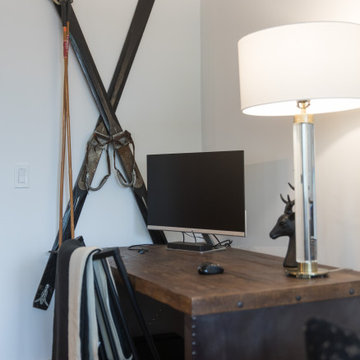
This project was so fun! A young family wanted us to help all the way down to the final touch for their Canmore recreational property. In a 3 bedroom home, they wanted to have enough space for their family of 5 and a guest room…so we did a unique bunk style room for the kids. We love the mountain feel that this home has, with the cherry staircase, cabinetry and wood floors. All of the wood used throughout in the baseboard, casing and doors drives home that mountain modern aesthetic. We used pops of color in the art to give it some fun and life. As well as some unique rustic elements like the skiis to add that cabin feel. We love how this home turned out and we were so excited to help this client down to the final touch!
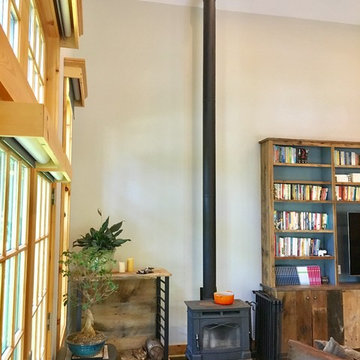
Home Office Area
ニューヨークにある小さなラスティックスタイルのおしゃれなアトリエ・スタジオ (コンクリートの床、薪ストーブ、グレーの床) の写真
ニューヨークにある小さなラスティックスタイルのおしゃれなアトリエ・スタジオ (コンクリートの床、薪ストーブ、グレーの床) の写真
1
