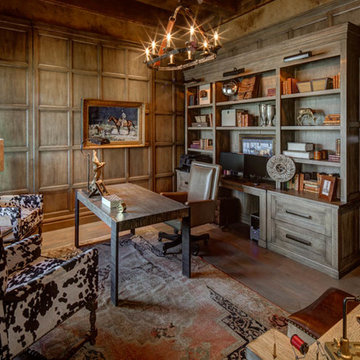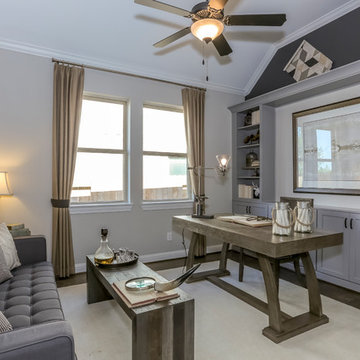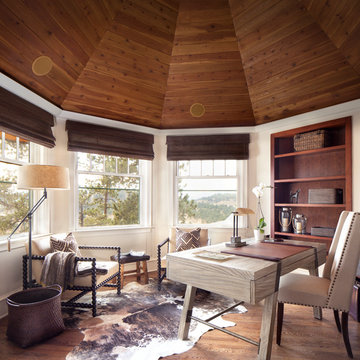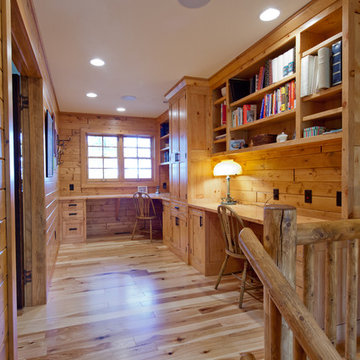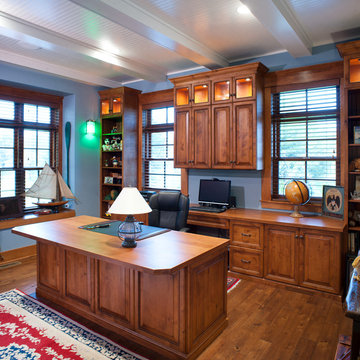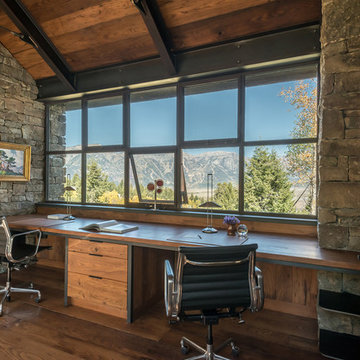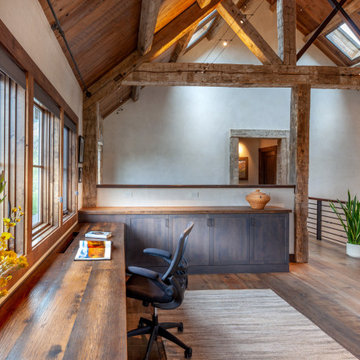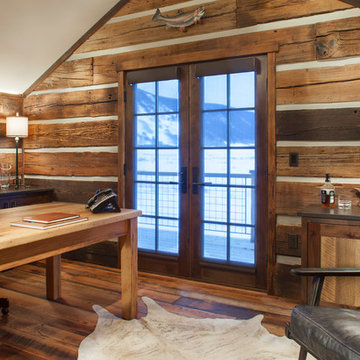ラスティックスタイルの書斎 (無垢フローリング) の写真
絞り込み:
資材コスト
並び替え:今日の人気順
写真 1〜20 枚目(全 313 枚)
1/4
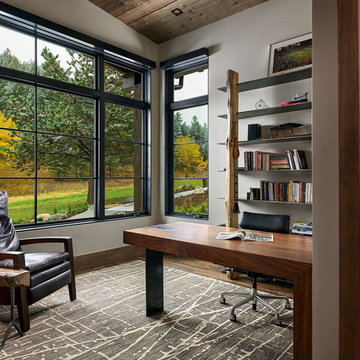
Photos: Eric Lucero
デンバーにある高級な中くらいなラスティックスタイルのおしゃれな書斎 (赤い壁、無垢フローリング、自立型机、茶色い床) の写真
デンバーにある高級な中くらいなラスティックスタイルのおしゃれな書斎 (赤い壁、無垢フローリング、自立型机、茶色い床) の写真
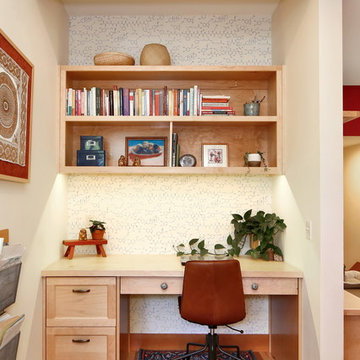
The owners of this home came to us with a plan to build a new high-performance home that physically and aesthetically fit on an infill lot in an old well-established neighborhood in Bellingham. The Craftsman exterior detailing, Scandinavian exterior color palette, and timber details help it blend into the older neighborhood. At the same time the clean modern interior allowed their artistic details and displayed artwork take center stage.
We started working with the owners and the design team in the later stages of design, sharing our expertise with high-performance building strategies, custom timber details, and construction cost planning. Our team then seamlessly rolled into the construction phase of the project, working with the owners and Michelle, the interior designer until the home was complete.
The owners can hardly believe the way it all came together to create a bright, comfortable, and friendly space that highlights their applied details and favorite pieces of art.
Photography by Radley Muller Photography
Design by Deborah Todd Building Design Services
Interior Design by Spiral Studios
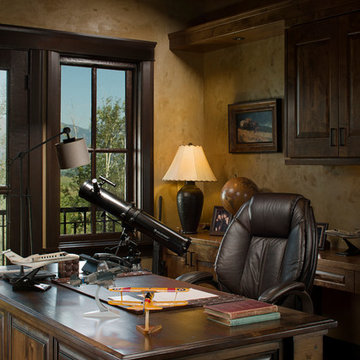
Kibo Group of Missoula provided architectural services. Shannon Callaghan Interior Design of Missoula provided extensive consultative services during the project. The exposed beams in this home office makes you want to "work late". Hamilton, MT
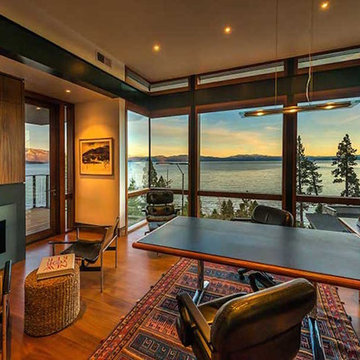
サクラメントにあるラグジュアリーな広いラスティックスタイルのおしゃれな書斎 (ベージュの壁、無垢フローリング、標準型暖炉、金属の暖炉まわり、造り付け机、茶色い床) の写真
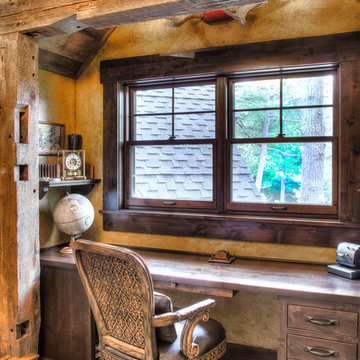
ミネアポリスにある小さなラスティックスタイルのおしゃれな書斎 (黄色い壁、無垢フローリング、造り付け机、ベージュの床) の写真
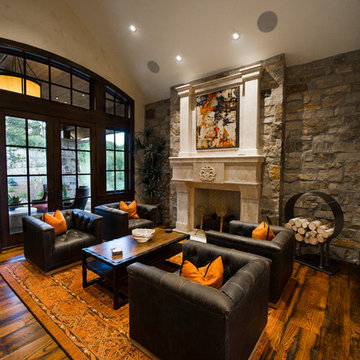
This exclusive guest home features excellent and easy to use technology throughout. The idea and purpose of this guesthouse is to host multiple charity events, sporting event parties, and family gatherings. The roughly 90-acre site has impressive views and is a one of a kind property in Colorado.
The project features incredible sounding audio and 4k video distributed throughout (inside and outside). There is centralized lighting control both indoors and outdoors, an enterprise Wi-Fi network, HD surveillance, and a state of the art Crestron control system utilizing iPads and in-wall touch panels. Some of the special features of the facility is a powerful and sophisticated QSC Line Array audio system in the Great Hall, Sony and Crestron 4k Video throughout, a large outdoor audio system featuring in ground hidden subwoofers by Sonance surrounding the pool, and smart LED lighting inside the gorgeous infinity pool.
J Gramling Photos
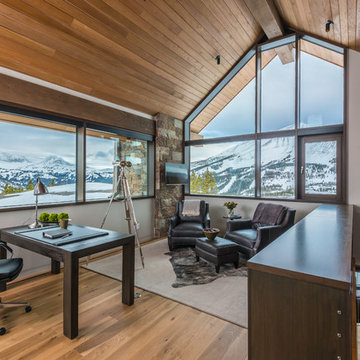
Audrey Hall Photography
他の地域にある中くらいなラスティックスタイルのおしゃれな書斎 (白い壁、無垢フローリング、暖炉なし、自立型机、茶色い床) の写真
他の地域にある中くらいなラスティックスタイルのおしゃれな書斎 (白い壁、無垢フローリング、暖炉なし、自立型机、茶色い床) の写真
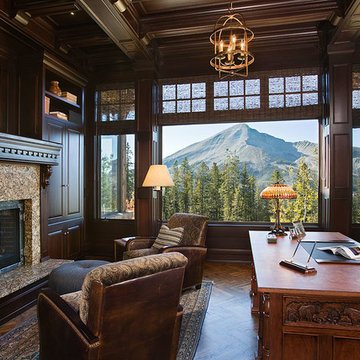
Gorgeous home office with amazing views.
他の地域にある広いラスティックスタイルのおしゃれな書斎 (茶色い壁、無垢フローリング、標準型暖炉、タイルの暖炉まわり、自立型机、茶色い床) の写真
他の地域にある広いラスティックスタイルのおしゃれな書斎 (茶色い壁、無垢フローリング、標準型暖炉、タイルの暖炉まわり、自立型机、茶色い床) の写真
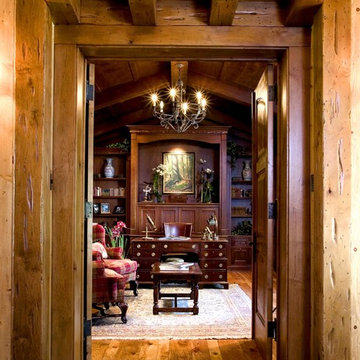
Cherry Paneled office. This office was designed and built on a ranch in California covered in Oaks. The moldings are Enkebol oak carved motifs, there is a handknotted rug, all custom furniture. The flooring is random widths slate, color enhanced. Wrought iron lighting, and Alder doors with pine beams and pine tongue and groove paneling. All handscraped, distressed, stained and glazed.
This rustic working walnut ranch in the mountains features natural wood beams, real stone fireplaces with wrought iron screen doors, antiques made into furniture pieces, and a tree trunk bed. All wrought iron lighting, hand scraped wood cabinets, exposed trusses and wood ceilings give this ranch house a warm, comfortable feel. The powder room shows a wrap around mosaic wainscot of local wildflowers in marble mosaics, the master bath has natural reed and heron tile, reflecting the outdoors right out the windows of this beautiful craftman type home. The kitchen is designed around a custom hand hammered copper hood, and the family room's large TV is hidden behind a roll up painting. Since this is a working farm, their is a fruit room, a small kitchen especially for cleaning the fruit, with an extra thick piece of eucalyptus for the counter top.
Project Location: Santa Barbara, California. Project designed by Maraya Interior Design. From their beautiful resort town of Ojai, they serve clients in Montecito, Hope Ranch, Malibu, Westlake and Calabasas, across the tri-county areas of Santa Barbara, Ventura and Los Angeles, south to Hidden Hills- north through Solvang and more.
Project Location: Santa Barbara, California. Project designed by Maraya Interior Design. From their beautiful resort town of Ojai, they serve clients in Montecito, Hope Ranch, Malibu, Westlake and Calabasas, across the tri-county areas of Santa Barbara, Ventura and Los Angeles, south to Hidden Hills- north through Solvang and more.
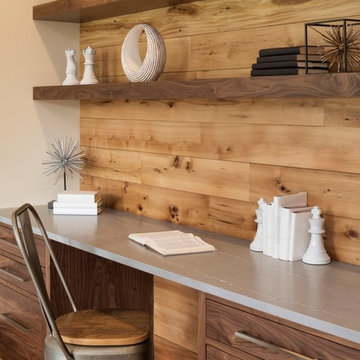
Landmark Photography
ミネアポリスにあるラグジュアリーな中くらいなラスティックスタイルのおしゃれな書斎 (ベージュの壁、無垢フローリング、暖炉なし、造り付け机、茶色い床) の写真
ミネアポリスにあるラグジュアリーな中くらいなラスティックスタイルのおしゃれな書斎 (ベージュの壁、無垢フローリング、暖炉なし、造り付け机、茶色い床) の写真
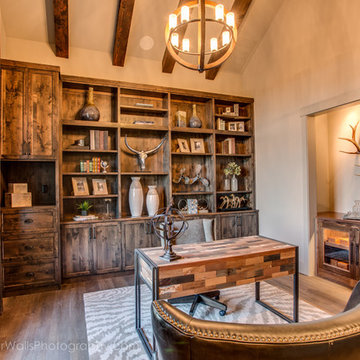
FourWallsPhotography.com
オースティンにある中くらいなラスティックスタイルのおしゃれな書斎 (ベージュの壁、無垢フローリング、暖炉なし、自立型机) の写真
オースティンにある中くらいなラスティックスタイルのおしゃれな書斎 (ベージュの壁、無垢フローリング、暖炉なし、自立型机) の写真
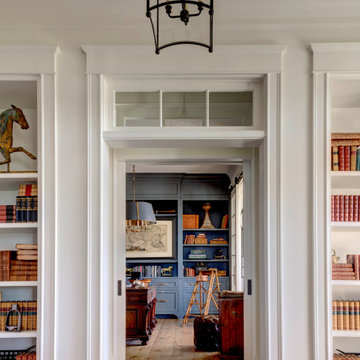
The home features two offices – one on the first floor and one on the second floor just above it – that are connected via a spiral staircase.
ボルチモアにあるラグジュアリーな広いラスティックスタイルのおしゃれな書斎 (青い壁、無垢フローリング、自立型机、茶色い床) の写真
ボルチモアにあるラグジュアリーな広いラスティックスタイルのおしゃれな書斎 (青い壁、無垢フローリング、自立型机、茶色い床) の写真
ラスティックスタイルの書斎 (無垢フローリング) の写真
1
