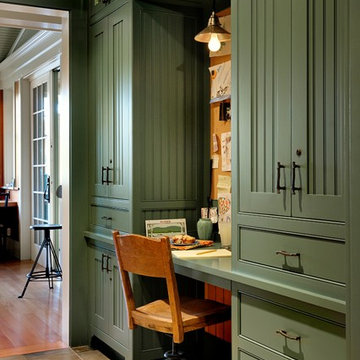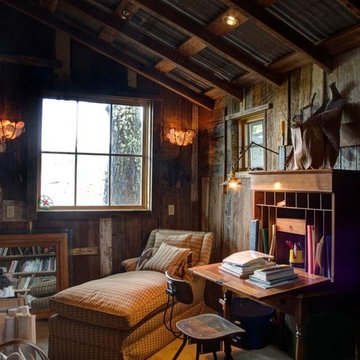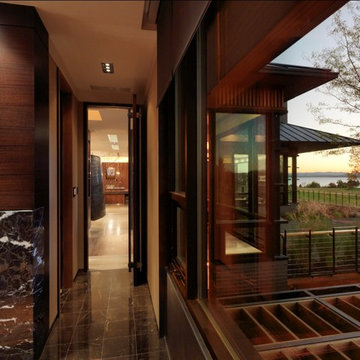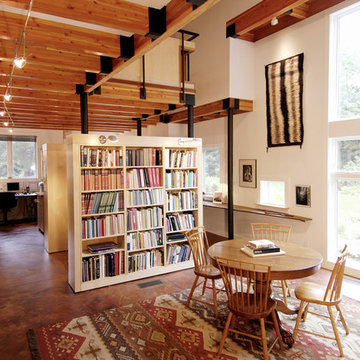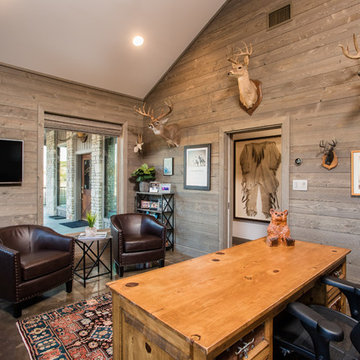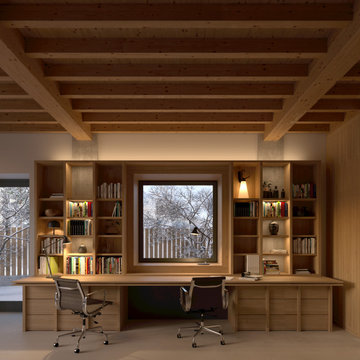ラスティックスタイルのホームオフィス・書斎 (コンクリートの床、大理石の床、スレートの床、テラコッタタイルの床、トラバーチンの床) の写真
絞り込み:
資材コスト
並び替え:今日の人気順
写真 1〜20 枚目(全 119 枚)
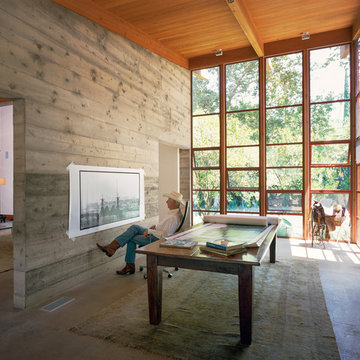
Located on an extraordinary hillside site above the San Fernando Valley, the Sherman Residence was designed to unite indoors and outdoors. The house is made up of as a series of board-formed concrete, wood and glass pavilions connected via intersticial gallery spaces that together define a central courtyard. From each room one can see the rich and varied landscape, which includes indigenous large oaks, sycamores, “working” plants such as orange and avocado trees, palms and succulents. A singular low-slung wood roof with deep overhangs shades and unifies the overall composition.
CLIENT: Jerry & Zina Sherman
PROJECT TEAM: Peter Tolkin, John R. Byram, Christopher Girt, Craig Rizzo, Angela Uriu, Eric Townsend, Anthony Denzer
ENGINEERS: Joseph Perazzelli (Structural), John Ott & Associates (Civil), Brian A. Robinson & Associates (Geotechnical)
LANDSCAPE: Wade Graham Landscape Studio
CONSULTANTS: Tree Life Concern Inc. (Arborist), E&J Engineering & Energy Designs (Title-24 Energy)
GENERAL CONTRACTOR: A-1 Construction
PHOTOGRAPHER: Peter Tolkin, Grant Mudford
AWARDS: 2001 Excellence Award Southern California Ready Mixed Concrete Association
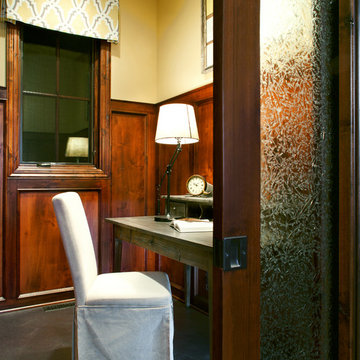
Becki Wiechman, ASID & Gwen Ahrens, ASID, Interior Design
Renaissance Cutom Homes, Home Builder
Tom Grady, Photographer
オマハにあるラスティックスタイルのおしゃれなホームオフィス・書斎 (コンクリートの床、黄色い壁) の写真
オマハにあるラスティックスタイルのおしゃれなホームオフィス・書斎 (コンクリートの床、黄色い壁) の写真

コア型収納で職住を別ける家
本計画は、京都市左京区にある築30年、床面積73㎡のマンショリノベーションです。
リモートワークをされるご夫婦で作業スペースと生活のスペースをゆるやかに分ける必要がありました。
そこで、マンション中心部にコアとなる収納を設け職と住を分ける計画としました。
約6mのカウンターデスクと背面には、収納を設けています。コンパクトにまとめられた
ワークスペースは、人の最小限の動作で作業ができるスペースとなっています。また、
ふんだんに設けられた収納スペースには、仕事の物だけではなく、趣味の物なども収納
することができます。仕事との物と、趣味の物がまざりあうことによっても、ゆとりがうまれています。
近年リモートワークが増加している中で、職と住との関係性が必要となっています。
多様化する働き方と住まいの考えかたをコア型収納でゆるやかに繋げることにより、
ONとOFFを切り替えながらも、豊かに生活ができる住宅となりました。
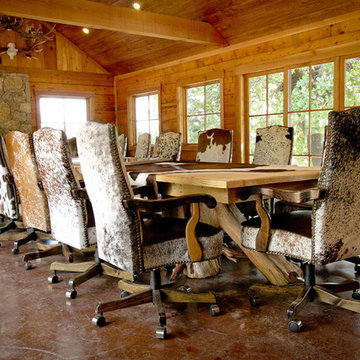
These office chairs were handcrafted by LOREC Ranch in Oklahoma City, Oklahoma for a rustic lodge conference room.
オクラホマシティにある巨大なラスティックスタイルのおしゃれなホームオフィス・書斎 (コンクリートの床、石材の暖炉まわり) の写真
オクラホマシティにある巨大なラスティックスタイルのおしゃれなホームオフィス・書斎 (コンクリートの床、石材の暖炉まわり) の写真
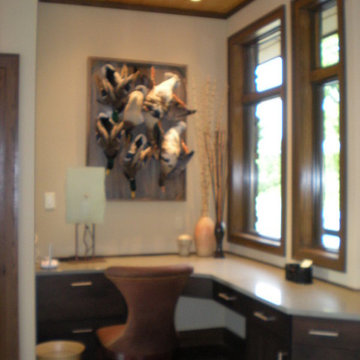
River view house plans and all construction supervision by Howard Shannon of Shannon Design. Project management and interior design by Claudia Shannon of Shannon Design.
All photos by Claudia Shannon
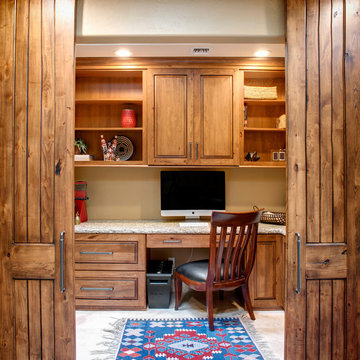
Photo Credit: Rick Young Photography
フェニックスにある高級な小さなラスティックスタイルのおしゃれなホームオフィス・書斎 (ベージュの壁、トラバーチンの床、暖炉なし、造り付け机) の写真
フェニックスにある高級な小さなラスティックスタイルのおしゃれなホームオフィス・書斎 (ベージュの壁、トラバーチンの床、暖炉なし、造り付け机) の写真
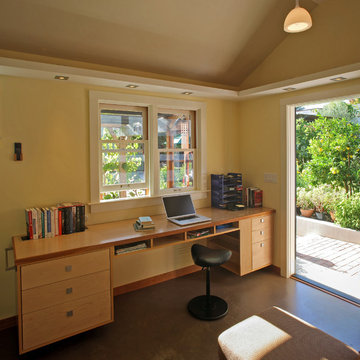
Photo by Langdon Clay
サンフランシスコにあるお手頃価格の小さなラスティックスタイルのおしゃれなホームオフィス・書斎 (黄色い壁、コンクリートの床、造り付け机、暖炉なし) の写真
サンフランシスコにあるお手頃価格の小さなラスティックスタイルのおしゃれなホームオフィス・書斎 (黄色い壁、コンクリートの床、造り付け机、暖炉なし) の写真
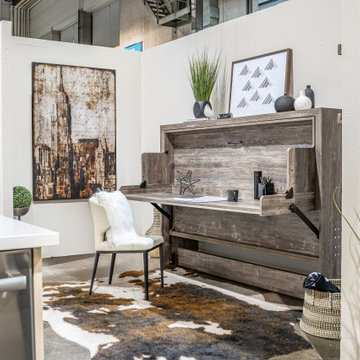
A home office does double duty as a guest bed when needed. The rustic wood finish works well in this compact space of warm and pale neutrals.
Photo: Caydence Photography
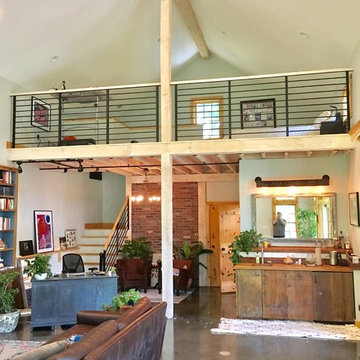
Home Office Area in foreground with stair, storage area, wet bar beyond.
ニューヨークにある小さなラスティックスタイルのおしゃれなアトリエ・スタジオ (コンクリートの床、薪ストーブ、グレーの床) の写真
ニューヨークにある小さなラスティックスタイルのおしゃれなアトリエ・スタジオ (コンクリートの床、薪ストーブ、グレーの床) の写真
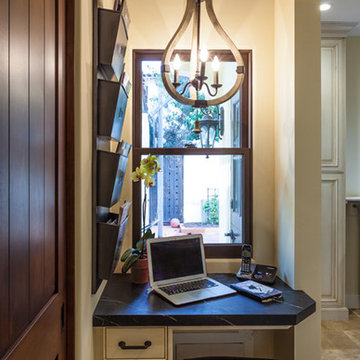
John Christenson Photographer
サンディエゴにあるお手頃価格の広いラスティックスタイルのおしゃれなクラフトルーム (ベージュの壁、トラバーチンの床、暖炉なし、造り付け机) の写真
サンディエゴにあるお手頃価格の広いラスティックスタイルのおしゃれなクラフトルーム (ベージュの壁、トラバーチンの床、暖炉なし、造り付け机) の写真
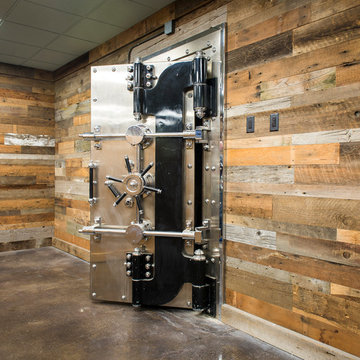
This commercial tenant improvement was completed in 2016 for locally based international safe manufacturer and retailer. The improvements focused on representing the company’s deep local roots utilizing barnwood and other traditional materials while also representing its forward thinking vision with the creative use of metals, historical safes and polished concrete.
Featuring reclaimed wood walls & trim, concrete floors, Zodiaq Astral Pearl, semi-private cubicles and reclaimed wood barn door.
McCandless & Associates Architects
Photography by: Farrell Scott
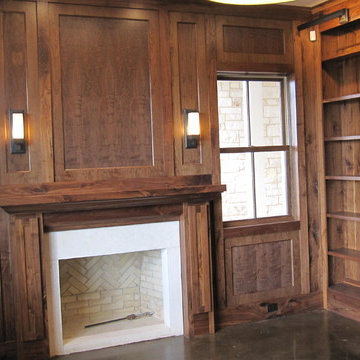
This home office has the perfect mix of natural light and warmth from the custom woodwork.
オースティンにある高級な広いラスティックスタイルのおしゃれなホームオフィス・書斎 (ライブラリー、茶色い壁、コンクリートの床、標準型暖炉、レンガの暖炉まわり、造り付け机、茶色い床、板張り天井、板張り壁) の写真
オースティンにある高級な広いラスティックスタイルのおしゃれなホームオフィス・書斎 (ライブラリー、茶色い壁、コンクリートの床、標準型暖炉、レンガの暖炉まわり、造り付け机、茶色い床、板張り天井、板張り壁) の写真
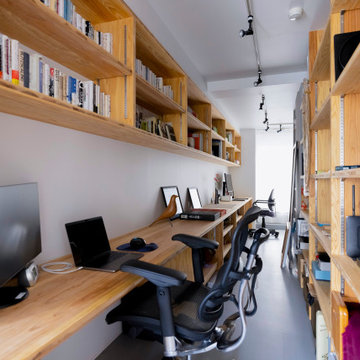
コア型収納で職住を別ける家
本計画は、京都市左京区にある築30年、床面積73㎡のマンショリノベーションです。
リモートワークをされるご夫婦で作業スペースと生活のスペースをゆるやかに分ける必要がありました。
そこで、マンション中心部にコアとなる収納を設け職と住を分ける計画としました。
約6mのカウンターデスクと背面には、収納を設けています。コンパクトにまとめられた
ワークスペースは、人の最小限の動作で作業ができるスペースとなっています。また、
ふんだんに設けられた収納スペースには、仕事の物だけではなく、趣味の物なども収納
することができます。仕事との物と、趣味の物がまざりあうことによっても、ゆとりがうまれています。
近年リモートワークが増加している中で、職と住との関係性が必要となっています。
多様化する働き方と住まいの考えかたをコア型収納でゆるやかに繋げることにより、
ONとOFFを切り替えながらも、豊かに生活ができる住宅となりました。
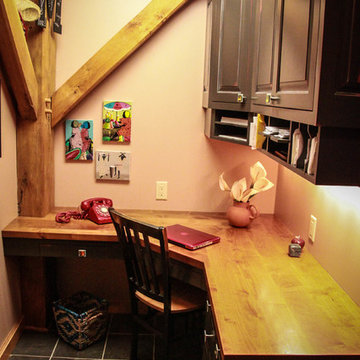
And to your left as you enter this space, a place for mom. Files, supplies,and mail will be housed in this small but efficient office. A small space transformed into a great command center!
ラスティックスタイルのホームオフィス・書斎 (コンクリートの床、大理石の床、スレートの床、テラコッタタイルの床、トラバーチンの床) の写真
1
