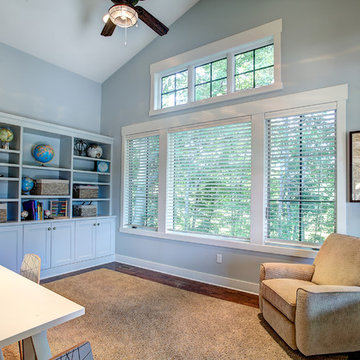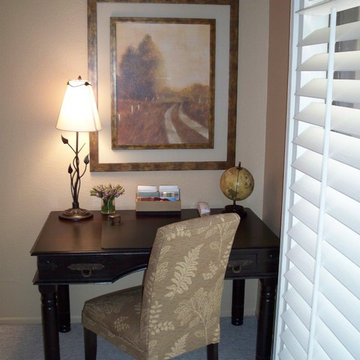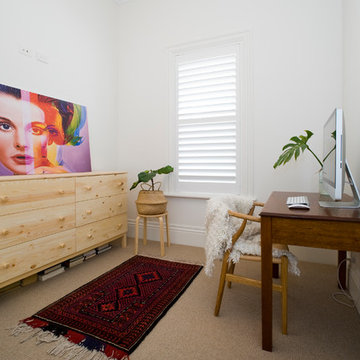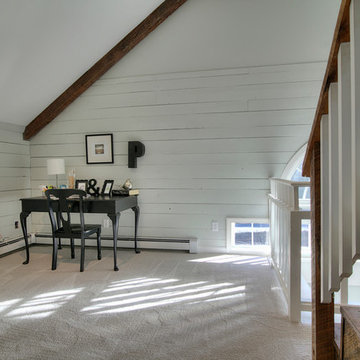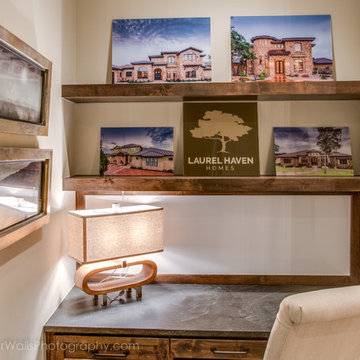小さなラスティックスタイルのホームオフィス・書斎 (竹フローリング、カーペット敷き、スレートの床) の写真
絞り込み:
資材コスト
並び替え:今日の人気順
写真 1〜20 枚目(全 36 枚)

We transformed this barely used Sunroom into a fully functional home office because ...well, Covid. We opted for a dark and dramatic wall and ceiling color, BM Black Beauty, after learning about the homeowners love for all things equestrian. This moody color envelopes the space and we added texture with wood elements and brushed brass accents to shine against the black backdrop.
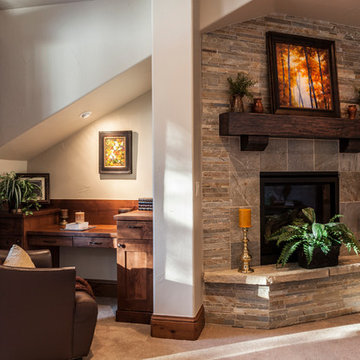
Builder: Ades Design Build; Photography: Lou Costy
デンバーにある小さなラスティックスタイルのおしゃれな書斎 (カーペット敷き、コーナー設置型暖炉、石材の暖炉まわり、造り付け机) の写真
デンバーにある小さなラスティックスタイルのおしゃれな書斎 (カーペット敷き、コーナー設置型暖炉、石材の暖炉まわり、造り付け机) の写真
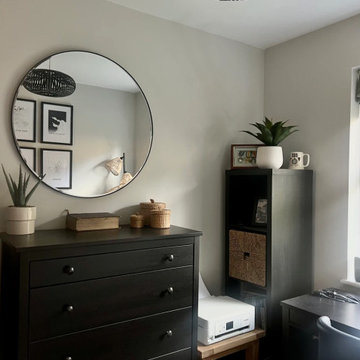
Small home office room. By having all three units linked with the black colour it unites the room and allows the black light shade and frames to be tied together without the office feeling too busy of an environment.
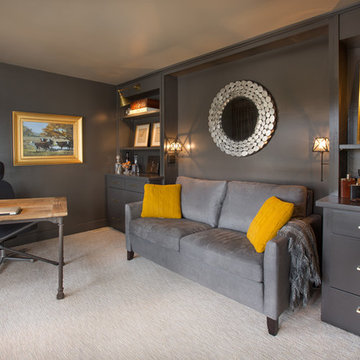
JE Evans Photography
コロンバスにあるお手頃価格の小さなラスティックスタイルのおしゃれな書斎 (グレーの壁、カーペット敷き、自立型机、暖炉なし、白い床) の写真
コロンバスにあるお手頃価格の小さなラスティックスタイルのおしゃれな書斎 (グレーの壁、カーペット敷き、自立型机、暖炉なし、白い床) の写真
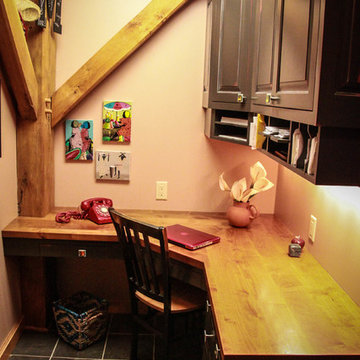
And to your left as you enter this space, a place for mom. Files, supplies,and mail will be housed in this small but efficient office. A small space transformed into a great command center!
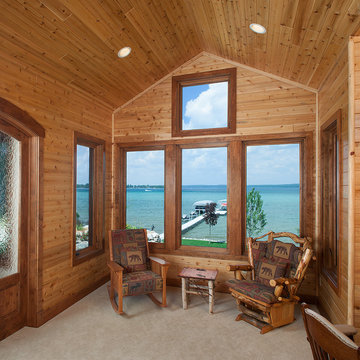
A rustic approach to the shaker style, the exterior of the Dandridge home combines cedar shakes, logs, stonework, and metal roofing. This beautifully proportioned design is simultaneously inviting and rich in appearance.
The main level of the home flows naturally from the foyer through to the open living room. Surrounded by windows, the spacious combined kitchen and dining area provides easy access to a wrap-around deck. The master bedroom suite is also located on the main level, offering a luxurious bathroom and walk-in closet, as well as a private den and deck.
The upper level features two full bed and bath suites, a loft area, and a bunkroom, giving homeowners ample space for kids and guests. An additional guest suite is located on the lower level. This, along with an exercise room, dual kitchenettes, billiards, and a family entertainment center, all walk out to more outdoor living space and the home’s backyard.
Photographer: William Hebert
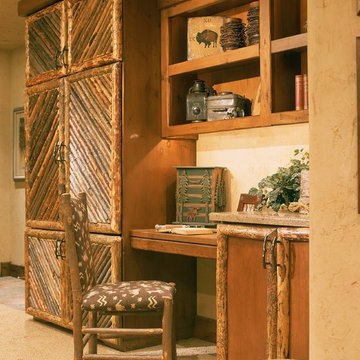
デンバーにあるラグジュアリーな小さなラスティックスタイルのおしゃれなホームオフィス・書斎 (ベージュの壁、カーペット敷き、造り付け机) の写真
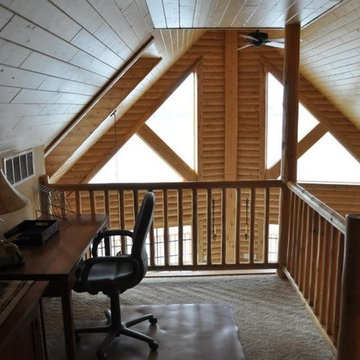
Office space upstairs with a view of the great room, great for keeping an eye on the kids.
セントルイスにある小さなラスティックスタイルのおしゃれなホームオフィス・書斎 (茶色い壁、カーペット敷き、自立型机) の写真
セントルイスにある小さなラスティックスタイルのおしゃれなホームオフィス・書斎 (茶色い壁、カーペット敷き、自立型机) の写真
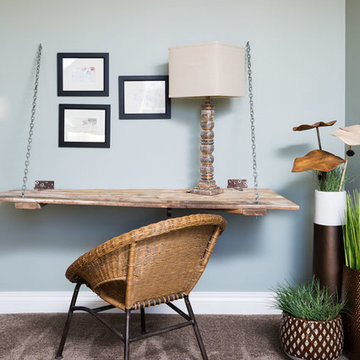
We took the home owners love of classic design incorporated with unexpected rich color to create a casual yet sophisticated home. Vibrant color was used to inspire energy in some rooms, while peaceful watery tones were used in others to evoke calm and tranquility. The master bathroom color pallet and overall aesthetic was designed to be reminiscent of suite bathrooms at the Trump Towers in Chicago. Materials, patterns and textures are all simple and clean in keeping with the scale and openness of the rest of the home. While detail and interest was added with hardware, accessories and lighting by incorporating shine and sparkle with masculine flair.
Photo: Mary Santaga
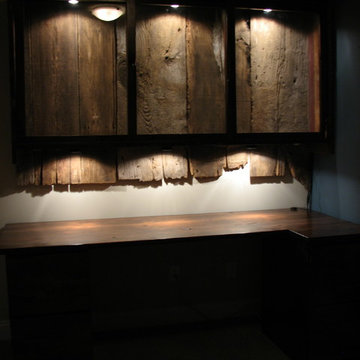
Rustic Handmade Desk, One of a kind
File Cabinets hand made, knotty alder (beautiful wood) Recessed lights adding depth
他の地域にある低価格の小さなラスティックスタイルのおしゃれなアトリエ・スタジオ (カーペット敷き、自立型机) の写真
他の地域にある低価格の小さなラスティックスタイルのおしゃれなアトリエ・スタジオ (カーペット敷き、自立型机) の写真
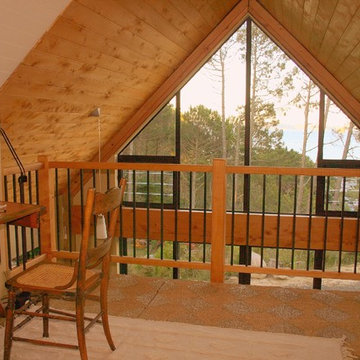
Self sufficiency in paradise best describes this residence located behind Cooks Beach in the Coromandel. Situated next to the top of a waterfall, this off the grid home takes advantage of the private north facing rocky knoll. Simple pavilions cluster around the rocky knoll providing a mix of indoor and outdoor spaces and have been arranged to take advantage of the view and sun.
Limited access meant trucks could not deliver concrete, so floor slabs were strategically placed to maximize passive solar collection. Winter sun is adsorbed in tiled floor slabs which radiates warmth back into the spaces at night. Pergolas and eaves shade these slabs keeping the interior cool in the hot summer months. Locally milled Lawson Cyprus weatherboards clad the exterior, nestling the structure into the surrounding bush. A glimpse of the stream feeding the waterfall can be seen when taking a bath.
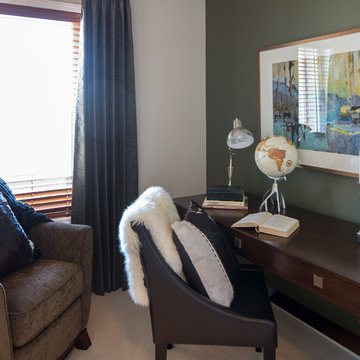
Shellard Photography
カルガリーにある小さなラスティックスタイルのおしゃれな書斎 (ベージュの壁、カーペット敷き、自立型机) の写真
カルガリーにある小さなラスティックスタイルのおしゃれな書斎 (ベージュの壁、カーペット敷き、自立型机) の写真
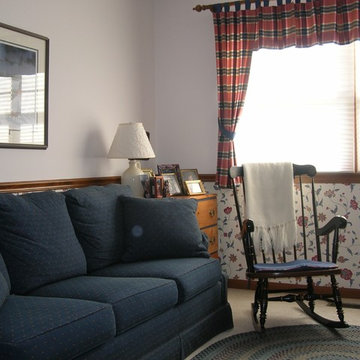
This Guest Bedroom is designed as a home office. A sleeper sofa offers flexibility to use the room as a work space without dedicating its use as a bedroom. Not seen here is a small desk, chair and two-drawer file cabinet. A TV and home computer fit here. Color and pattern are used on the furniture and window treatments. Light color on the walls keep the room spacious and clean. A 4' x 6' braided wool throw rug pulls the furniture together and creates a cozy feeling.
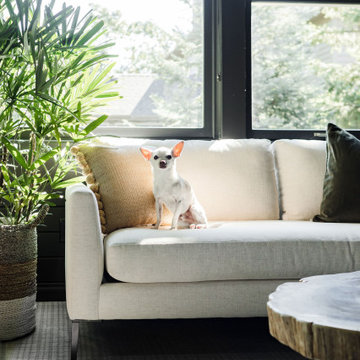
We transformed this barely used Sunroom into a fully functional home office because ...well, Covid. We opted for a dark and dramatic wall and ceiling color, BM Black Beauty, after learning about the homeowners love for all things equestrian. This moody color envelopes the space and we added texture with wood elements and brushed brass accents to shine against the black backdrop.
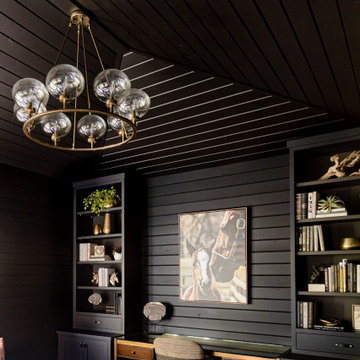
We transformed this barely used Sunroom into a fully functional home office because ...well, Covid. We opted for a dark and dramatic wall and ceiling color, BM Black Beauty, after learning about the homeowners love for all things equestrian. This moody color envelopes the space and we added texture with wood elements and brushed brass accents to shine against the black backdrop.
小さなラスティックスタイルのホームオフィス・書斎 (竹フローリング、カーペット敷き、スレートの床) の写真
1
