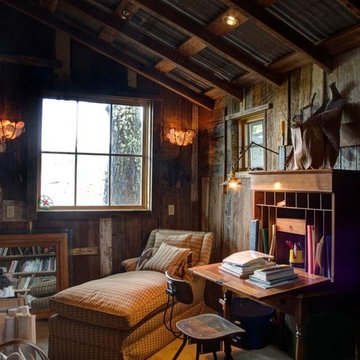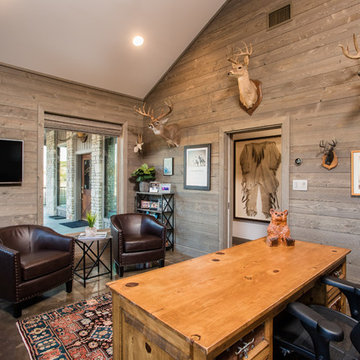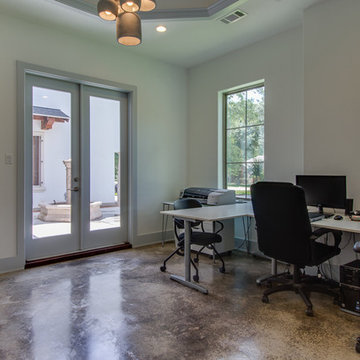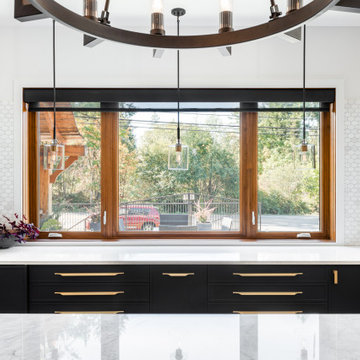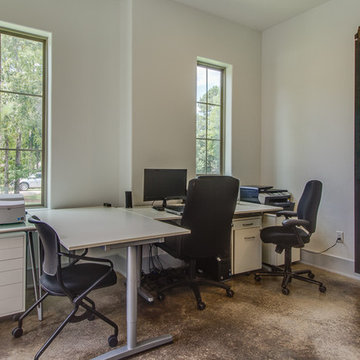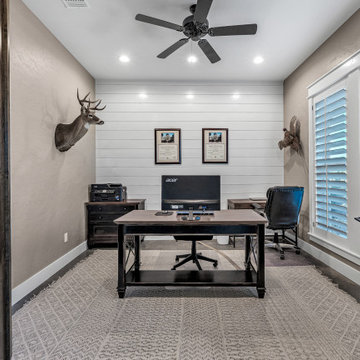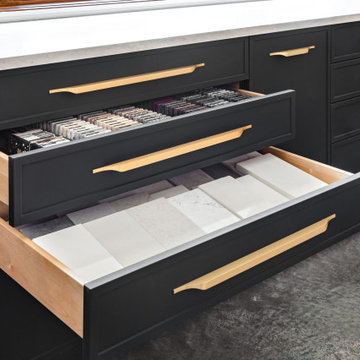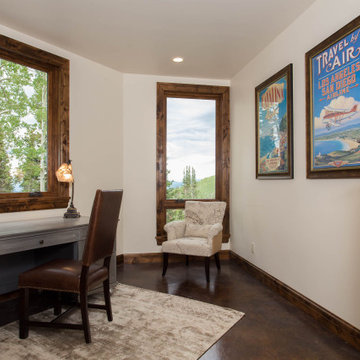ラスティックスタイルのホームオフィス・書斎 (自立型机、コンクリートの床) の写真
絞り込み:
資材コスト
並び替え:今日の人気順
写真 1〜20 枚目(全 43 枚)
1/4
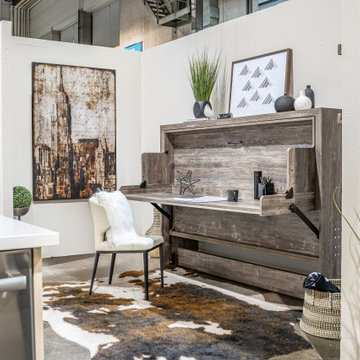
A home office does double duty as a guest bed when needed. The rustic wood finish works well in this compact space of warm and pale neutrals.
Photo: Caydence Photography
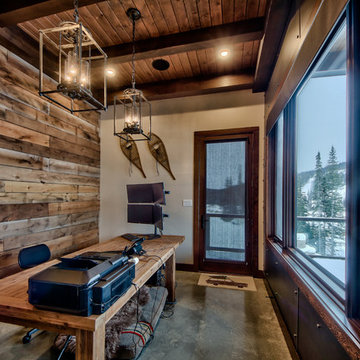
Dom Koric
Home Office with a beautiful view
バンクーバーにある中くらいなラスティックスタイルのおしゃれな書斎 (ベージュの壁、コンクリートの床、暖炉なし、自立型机) の写真
バンクーバーにある中くらいなラスティックスタイルのおしゃれな書斎 (ベージュの壁、コンクリートの床、暖炉なし、自立型机) の写真
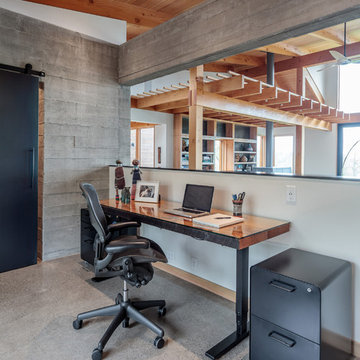
Erik Bishoff Photography
他の地域にあるラスティックスタイルのおしゃれな書斎 (グレーの壁、コンクリートの床、自立型机、グレーの床) の写真
他の地域にあるラスティックスタイルのおしゃれな書斎 (グレーの壁、コンクリートの床、自立型机、グレーの床) の写真
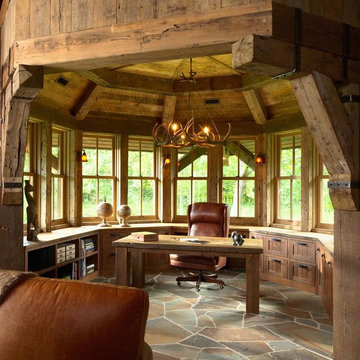
Architect Name: Jeff Murphy
Architecture Firm: Murphy & Co. Design
This rustic barn study, along with a "hunting shop," was designed for the man of the house. A rusted steel roof provides deep shelter over a reclaimed and battered stone exterior. The study includes a large stone fireplace with authentic iron cooking hardware, and a desk alcove surrounded by large Marvin double hungs. The hunting shop includes a track mounted ceiling hoist for raising deer out of the back of a pickup, an ammo loading workbench, washer / dryer for hunting clothes, and a modern day outhouse.
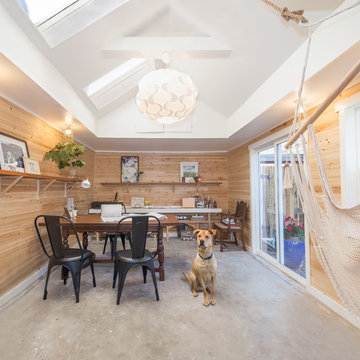
The garage door was at the far end wall and we decided to enclose it. We added two windows and a sliding door. Walls are paneled in cedar planks. The shelves are reclaimed from a job site. The table is an antique. I used industrial, yellow light bulb covers for down lights.
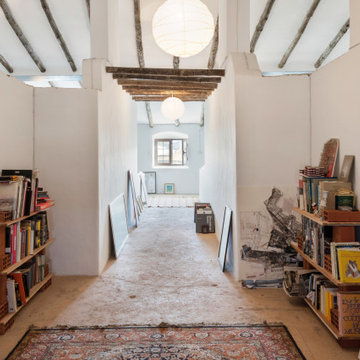
Casa Nevado, en una pequeña localidad de Extremadura:
La restauración del tejado y la incorporación de cocina y baño a las estancias de la casa, fueron aprovechadas para un cambio radical en el uso y los espacios de la vivienda.
El bajo techo se ha restaurado con el fin de activar toda su superficie, que estaba en estado ruinoso, y usado como almacén de material de ganadería, para la introducción de un baño en planta alta, habitaciones, zona de recreo y despacho. Generando un espacio abierto tipo Loft abierto.
La cubierta de estilo de teja árabe se ha restaurado, aprovechando todo el material antiguo, donde en el bajo techo se ha dispuesto de una combinación de materiales, metálicos y madera.
En planta baja, se ha dispuesto una cocina y un baño, sin modificar la estructura de la casa original solo mediante la apertura y cierre de sus accesos. Cocina con ambas entradas a comedor y salón, haciendo de ella un lugar de tránsito y funcionalmente acorde a ambas estancias.
Fachada restaurada donde se ha podido devolver las figuras geométricas que antaño se habían dispuesto en la pared de adobe.
El patio revitalizado, se le han realizado pequeñas intervenciones tácticas para descargarlo, así como remates en pintura para que aparente de mayores dimensiones. También en el se ha restaurado el baño exterior, el cual era el original de la casa.
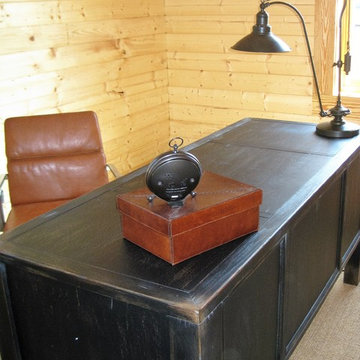
Katie McKee
ローリーにあるお手頃価格の広いラスティックスタイルのおしゃれなホームオフィス・書斎 (コンクリートの床、自立型机、ベージュの壁) の写真
ローリーにあるお手頃価格の広いラスティックスタイルのおしゃれなホームオフィス・書斎 (コンクリートの床、自立型机、ベージュの壁) の写真
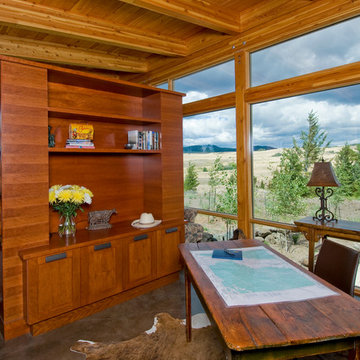
The house bridges over a swale in the land twice in the form of a C. The centre of the C is the main living area, while, together with the bridges, features floor to ceiling glazing set into a Douglas fir glulam post and beam structure. The Southern wing leads off the C to enclose the guest wing with garages below. It was important to us that the home sit quietly in its setting and was meant to have a strong connection to the land.
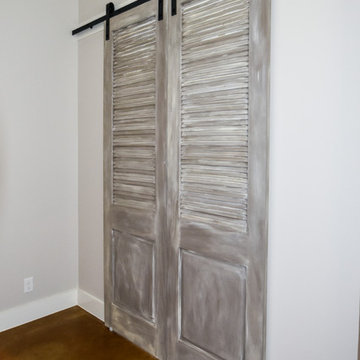
Louvered barn doors leading to Study
オースティンにあるお手頃価格の広いラスティックスタイルのおしゃれな書斎 (グレーの壁、コンクリートの床、暖炉なし、自立型机) の写真
オースティンにあるお手頃価格の広いラスティックスタイルのおしゃれな書斎 (グレーの壁、コンクリートの床、暖炉なし、自立型机) の写真
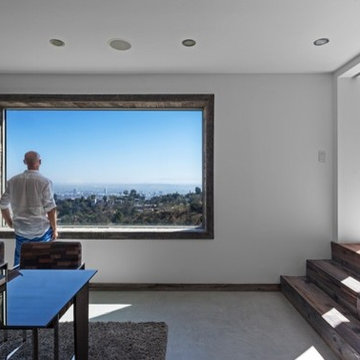
staged by interior illusions
ロサンゼルスにある高級な中くらいなラスティックスタイルのおしゃれなアトリエ・スタジオ (白い壁、コンクリートの床、暖炉なし、自立型机) の写真
ロサンゼルスにある高級な中くらいなラスティックスタイルのおしゃれなアトリエ・スタジオ (白い壁、コンクリートの床、暖炉なし、自立型机) の写真
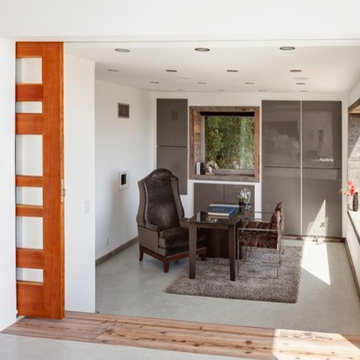
staged by interior illusions
ロサンゼルスにある高級な中くらいなラスティックスタイルのおしゃれなアトリエ・スタジオ (白い壁、コンクリートの床、暖炉なし、自立型机) の写真
ロサンゼルスにある高級な中くらいなラスティックスタイルのおしゃれなアトリエ・スタジオ (白い壁、コンクリートの床、暖炉なし、自立型机) の写真
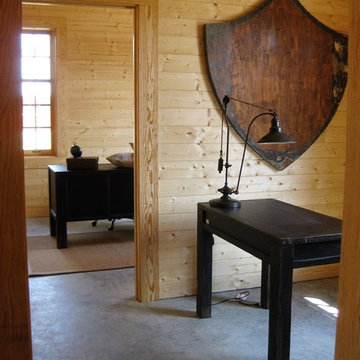
Katie McKee
ローリーにあるお手頃価格の広いラスティックスタイルのおしゃれなホームオフィス・書斎 (コンクリートの床、自立型机、ベージュの壁) の写真
ローリーにあるお手頃価格の広いラスティックスタイルのおしゃれなホームオフィス・書斎 (コンクリートの床、自立型机、ベージュの壁) の写真
ラスティックスタイルのホームオフィス・書斎 (自立型机、コンクリートの床) の写真
1
