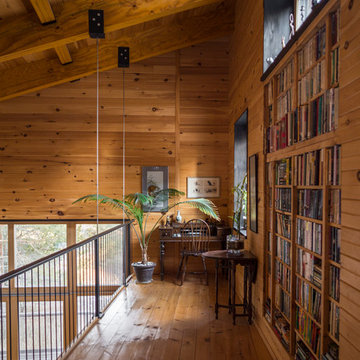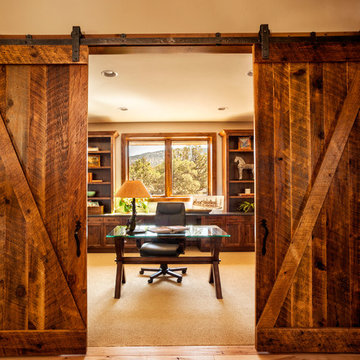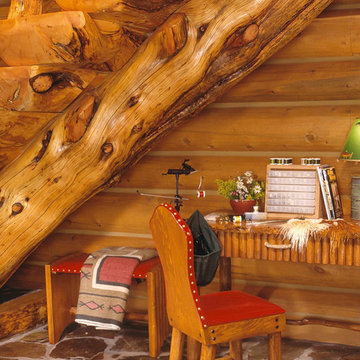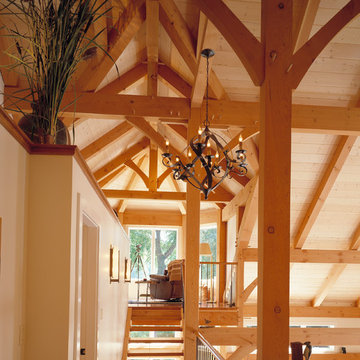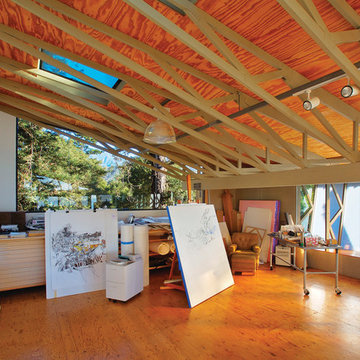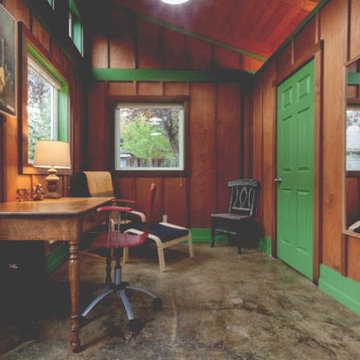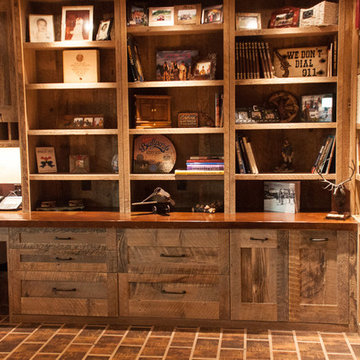木目調のラスティックスタイルのホームオフィス・書斎の写真
絞り込み:
資材コスト
並び替え:今日の人気順
写真 1〜20 枚目(全 62 枚)
1/5
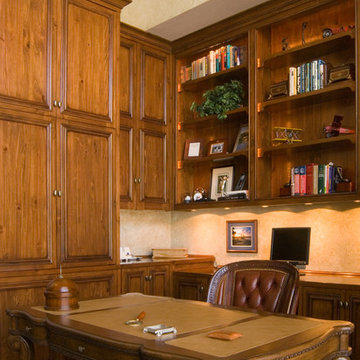
This home office has plenty of custom storage space as required by the owner as well as room to display pictures, books, and what-nots. There's also plenty of lighting to bring attention to the display shelving and to illumniate the beautiful wood work surface.

This exclusive guest home features excellent and easy to use technology throughout. The idea and purpose of this guesthouse is to host multiple charity events, sporting event parties, and family gatherings. The roughly 90-acre site has impressive views and is a one of a kind property in Colorado.
The project features incredible sounding audio and 4k video distributed throughout (inside and outside). There is centralized lighting control both indoors and outdoors, an enterprise Wi-Fi network, HD surveillance, and a state of the art Crestron control system utilizing iPads and in-wall touch panels. Some of the special features of the facility is a powerful and sophisticated QSC Line Array audio system in the Great Hall, Sony and Crestron 4k Video throughout, a large outdoor audio system featuring in ground hidden subwoofers by Sonance surrounding the pool, and smart LED lighting inside the gorgeous infinity pool.
J Gramling Photos
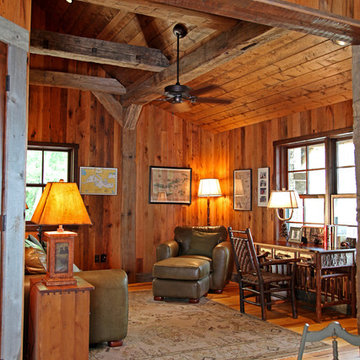
"VintageCraft" Reclaimed Timbers and Veneers. "Legacy Hickory" hardwood floors. "Heritage Oak" reclaimed oak walls. "Legacy Pine" ceilings. Reclaimed Wood and Natural Materials provided by Appalachian Antique Hardwoods. Home Design by MossCreek. Photo by Erwin Loveland.
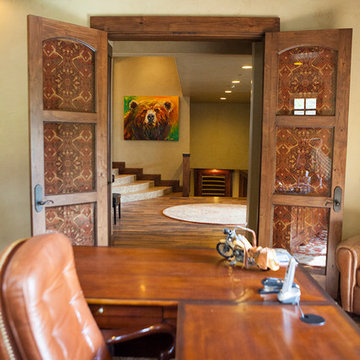
Kevin Kiernan
Mountain Rustic Home-Home office.
ソルトレイクシティにある低価格の中くらいなラスティックスタイルのおしゃれな書斎 (ベージュの壁、無垢フローリング、自立型机、暖炉なし、茶色い床) の写真
ソルトレイクシティにある低価格の中くらいなラスティックスタイルのおしゃれな書斎 (ベージュの壁、無垢フローリング、自立型机、暖炉なし、茶色い床) の写真
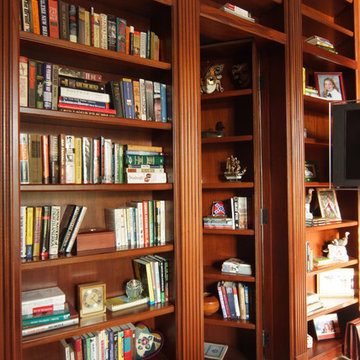
ヒューストンにあるラグジュアリーな巨大なラスティックスタイルのおしゃれな書斎 (茶色い壁、磁器タイルの床、暖炉なし、自立型机、ベージュの床) の写真
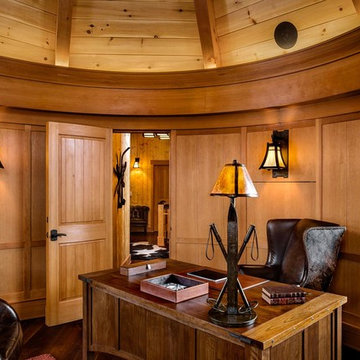
This three-story vacation home for a family of ski enthusiasts features 5 bedrooms and a six-bed bunk room, 5 1/2 bathrooms, kitchen, dining room, great room, 2 wet bars, great room, exercise room, basement game room, office, mud room, ski work room, decks, stone patio with sunken hot tub, garage, and elevator.
The home sits into an extremely steep, half-acre lot that shares a property line with a ski resort and allows for ski-in, ski-out access to the mountain’s 61 trails. This unique location and challenging terrain informed the home’s siting, footprint, program, design, interior design, finishes, and custom made furniture.
Credit: Samyn-D'Elia Architects
Project designed by Franconia interior designer Randy Trainor. She also serves the New Hampshire Ski Country, Lake Regions and Coast, including Lincoln, North Conway, and Bartlett.
For more about Randy Trainor, click here: https://crtinteriors.com/
To learn more about this project, click here: https://crtinteriors.com/ski-country-chic/
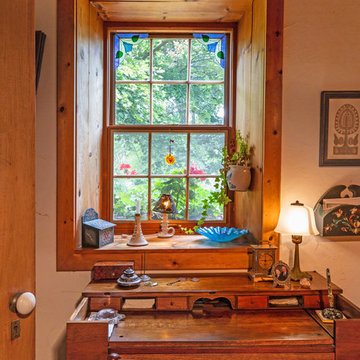
Edmunds Studios Photography
ミルウォーキーにある小さなラスティックスタイルのおしゃれな書斎 (ベージュの壁、淡色無垢フローリング、暖炉なし、自立型机、茶色い床) の写真
ミルウォーキーにある小さなラスティックスタイルのおしゃれな書斎 (ベージュの壁、淡色無垢フローリング、暖炉なし、自立型机、茶色い床) の写真
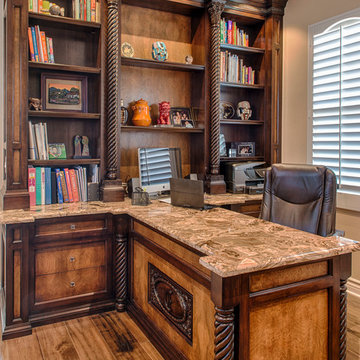
The office counter top is one of our unique recycled onyx. This is made up of onyx composites and put together with a special resin. This material could also be back lit.
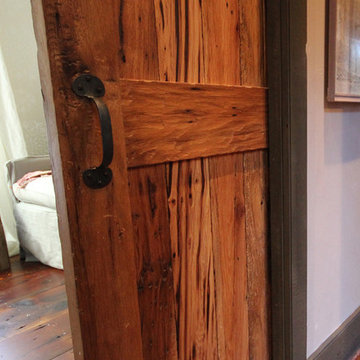
Custom cabinetry and doors made from reclaimed materials; Barn siding, antique oak and rough sawn pine with milk paint. Zander Woodworks, LLC.
ニューヨークにある高級なラスティックスタイルのおしゃれな書斎 (ベージュの壁、無垢フローリング、自立型机) の写真
ニューヨークにある高級なラスティックスタイルのおしゃれな書斎 (ベージュの壁、無垢フローリング、自立型机) の写真
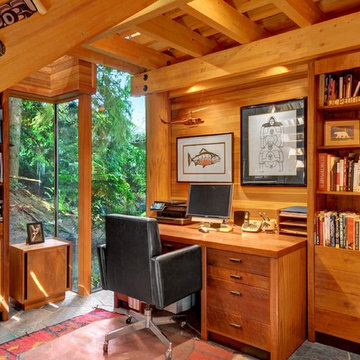
Vista Estate Imaging
シアトルにあるラグジュアリーなラスティックスタイルのおしゃれな書斎 (暖炉なし、自立型机) の写真
シアトルにあるラグジュアリーなラスティックスタイルのおしゃれな書斎 (暖炉なし、自立型机) の写真
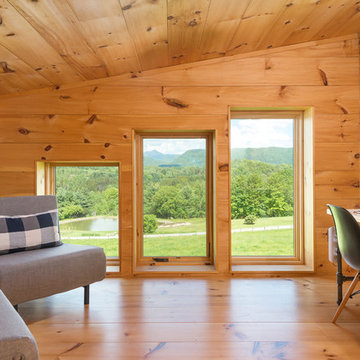
Interior built by Sweeney Design Build. Home office with a view of Camel's Hump.
バーリントンにある小さなラスティックスタイルのおしゃれな書斎 (淡色無垢フローリング、暖炉なし、自立型机) の写真
バーリントンにある小さなラスティックスタイルのおしゃれな書斎 (淡色無垢フローリング、暖炉なし、自立型机) の写真
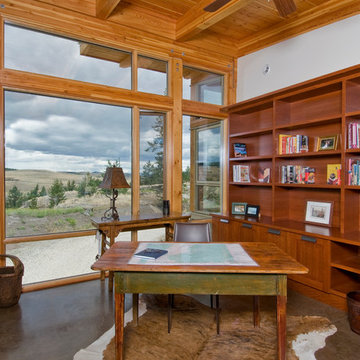
The house bridges over a swale in the land twice in the form of a C. The centre of the C is the main living area, while, together with the bridges, features floor to ceiling glazing set into a Douglas fir glulam post and beam structure. The Southern wing leads off the C to enclose the guest wing with garages below. It was important to us that the home sit quietly in its setting and was meant to have a strong connection to the land.
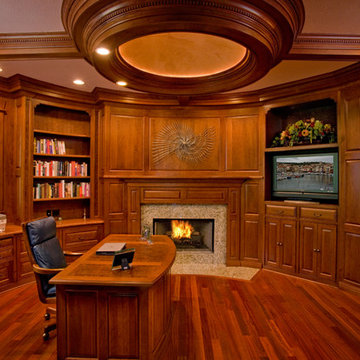
Hilliard Photographics
シカゴにある広いラスティックスタイルのおしゃれな書斎 (茶色い壁、濃色無垢フローリング、標準型暖炉、石材の暖炉まわり、自立型机) の写真
シカゴにある広いラスティックスタイルのおしゃれな書斎 (茶色い壁、濃色無垢フローリング、標準型暖炉、石材の暖炉まわり、自立型机) の写真
木目調のラスティックスタイルのホームオフィス・書斎の写真
1
