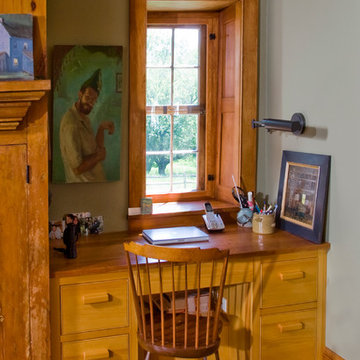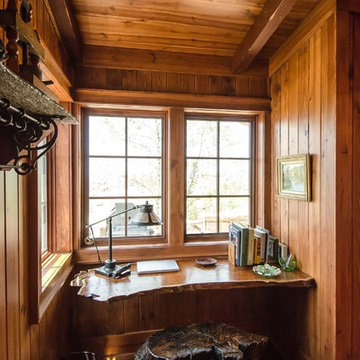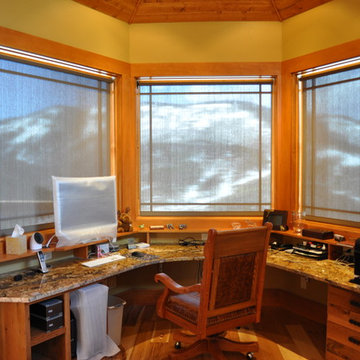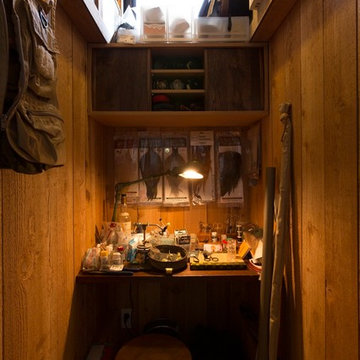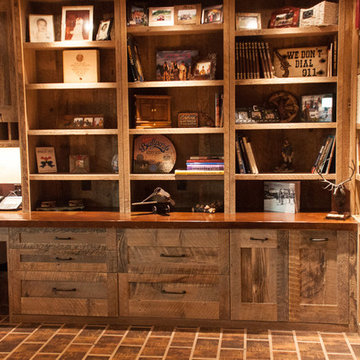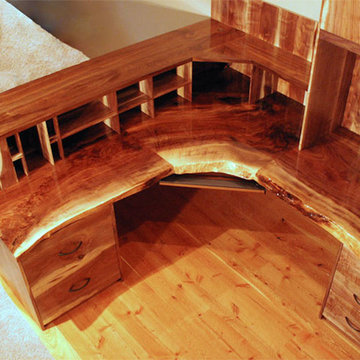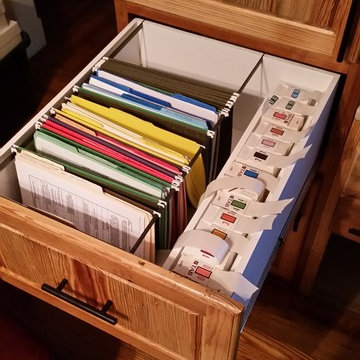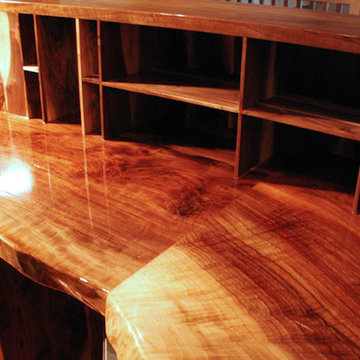木目調のラスティックスタイルのホームオフィス・書斎 (造り付け机) の写真
絞り込み:
資材コスト
並び替え:今日の人気順
写真 1〜20 枚目(全 31 枚)
1/4

"study hut"
高級な中くらいなラスティックスタイルのおしゃれなホームオフィス・書斎 (白い壁、無垢フローリング、造り付け机、茶色い床、板張り天井、板張り壁) の写真
高級な中くらいなラスティックスタイルのおしゃれなホームオフィス・書斎 (白い壁、無垢フローリング、造り付け机、茶色い床、板張り天井、板張り壁) の写真
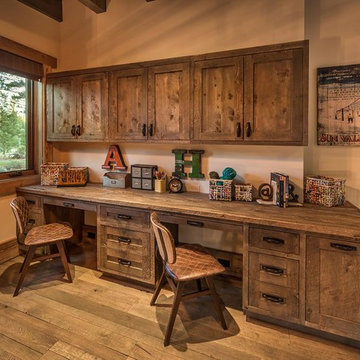
サクラメントにあるラスティックスタイルのおしゃれなホームオフィス・書斎 (ベージュの壁、濃色無垢フローリング、造り付け机) の写真
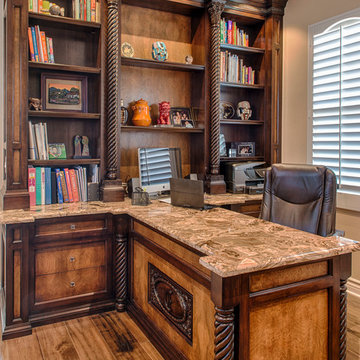
The office counter top is one of our unique recycled onyx. This is made up of onyx composites and put together with a special resin. This material could also be back lit.
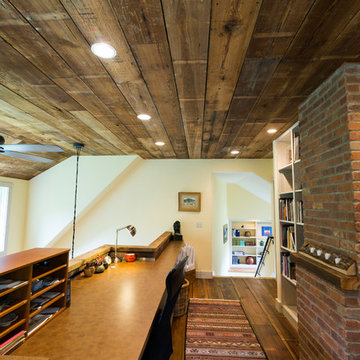
Office Loft
デトロイトにあるラスティックスタイルのおしゃれなホームオフィス・書斎 (濃色無垢フローリング、レンガの暖炉まわり、造り付け机、白い壁) の写真
デトロイトにあるラスティックスタイルのおしゃれなホームオフィス・書斎 (濃色無垢フローリング、レンガの暖炉まわり、造り付け机、白い壁) の写真
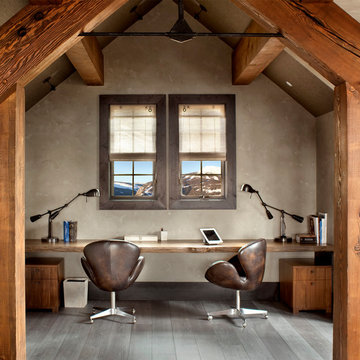
Gibeon Photography
他の地域にあるラスティックスタイルのおしゃれなホームオフィス・書斎 (濃色無垢フローリング、暖炉なし、造り付け机、グレーの壁) の写真
他の地域にあるラスティックスタイルのおしゃれなホームオフィス・書斎 (濃色無垢フローリング、暖炉なし、造り付け机、グレーの壁) の写真
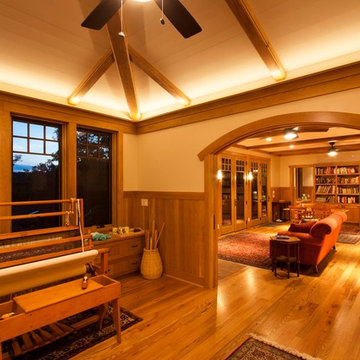
Photos by Jay Weiland
他の地域にある高級な中くらいなラスティックスタイルのおしゃれなクラフトルーム (造り付け机) の写真
他の地域にある高級な中くらいなラスティックスタイルのおしゃれなクラフトルーム (造り付け机) の写真

This Exposed Timber Accented Home sits on a spectacular lot with 270 degree views of Mountains, Lakes and Horse Pasture. Designed by BHH Partners and Built by Brian L. Wray for a young couple hoping to keep the home classic enough to last a lifetime, but contemporary enough to reflect their youthfulness as newlyweds starting a new life together.
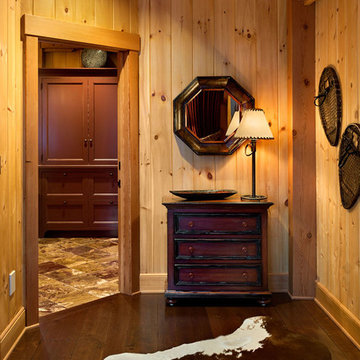
This three-story vacation home for a family of ski enthusiasts features 5 bedrooms and a six-bed bunk room, 5 1/2 bathrooms, kitchen, dining room, great room, 2 wet bars, great room, exercise room, basement game room, office, mud room, ski work room, decks, stone patio with sunken hot tub, garage, and elevator.
The home sits into an extremely steep, half-acre lot that shares a property line with a ski resort and allows for ski-in, ski-out access to the mountain’s 61 trails. This unique location and challenging terrain informed the home’s siting, footprint, program, design, interior design, finishes, and custom made furniture.
Credit: Samyn-D'Elia Architects
Project designed by Franconia interior designer Randy Trainor. She also serves the New Hampshire Ski Country, Lake Regions and Coast, including Lincoln, North Conway, and Bartlett.
For more about Randy Trainor, click here: https://crtinteriors.com/
To learn more about this project, click here: https://crtinteriors.com/ski-country-chic/
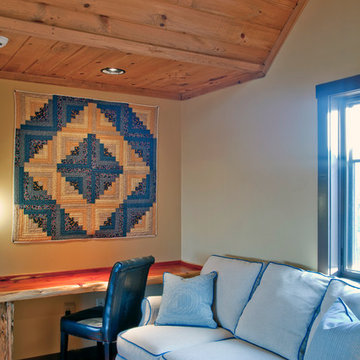
This beautiful rustic home was custom designed by MossCreek for their clients. The home has been so well received it is now available as a ready-to-purchase home plan from MossCreek. The design, known as the "Teal", features a spacious great room with soaring vaulted ceiling, an open floor plan, master on the main with it's own vaulted ceiling and en-suite bath, a perfectly-sized loft, and two bedrooms upstairs. All of this in a comfortable 2,379 square feet.
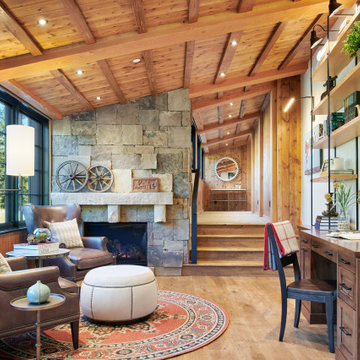
デンバーにあるラスティックスタイルのおしゃれなホームオフィス・書斎 (白い壁、無垢フローリング、標準型暖炉、石材の暖炉まわり、造り付け机、茶色い床) の写真
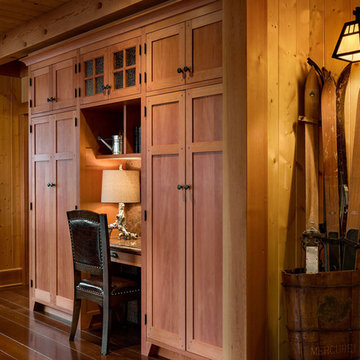
This three-story vacation home for a family of ski enthusiasts features 5 bedrooms and a six-bed bunk room, 5 1/2 bathrooms, kitchen, dining room, great room, 2 wet bars, great room, exercise room, basement game room, office, mud room, ski work room, decks, stone patio with sunken hot tub, garage, and elevator.
The home sits into an extremely steep, half-acre lot that shares a property line with a ski resort and allows for ski-in, ski-out access to the mountain’s 61 trails. This unique location and challenging terrain informed the home’s siting, footprint, program, design, interior design, finishes, and custom made furniture.
Credit: Samyn-D'Elia Architects
Project designed by Franconia interior designer Randy Trainor. She also serves the New Hampshire Ski Country, Lake Regions and Coast, including Lincoln, North Conway, and Bartlett.
For more about Randy Trainor, click here: https://crtinteriors.com/
To learn more about this project, click here: https://crtinteriors.com/ski-country-chic/
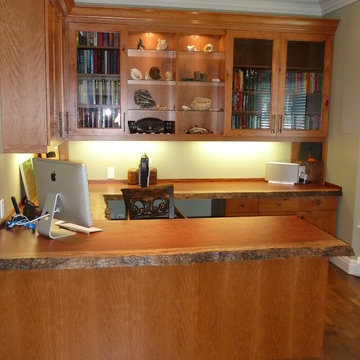
Office renovation
The inspiration for this custom designed office began with a slab of Babinga hardwood. We carefully designed the cuts of the slab so that the raw edge would be the desk top and some feature shelves. The desk cabinetry was customized to accommodate a computer, printers, file storage, undercabinet lighting and open shelves to display artifacts. An additional cabinet was designed with the branch motif on the glass doors. The wood used for the cabinets is pin knotty cherry. The original hardwood floors were refinished in a cherry finish. General room lighting was provided by the potlights in the ceiling.
We complemented the décor by ordering in two distressed chairs and drum table for the guest seating.
木目調のラスティックスタイルのホームオフィス・書斎 (造り付け机) の写真
1
