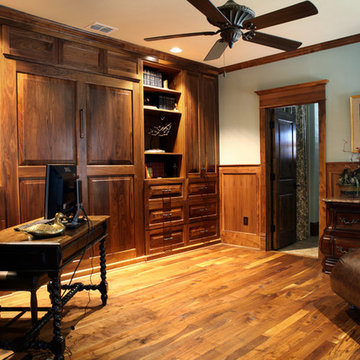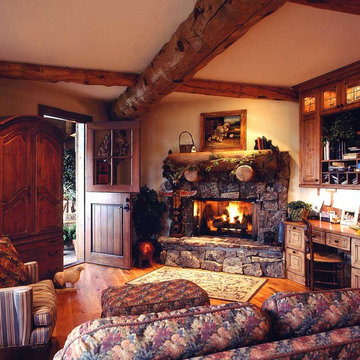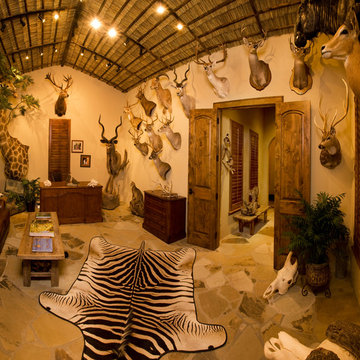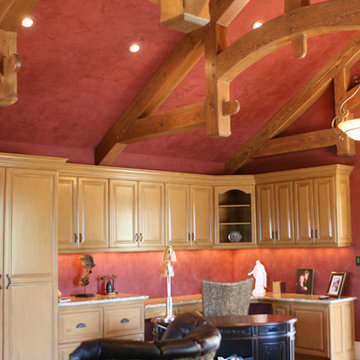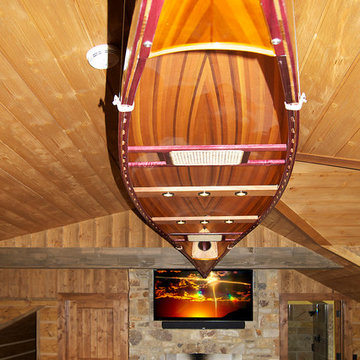オレンジのラスティックスタイルの書斎の写真
絞り込み:
資材コスト
並び替え:今日の人気順
写真 1〜20 枚目(全 22 枚)
1/4
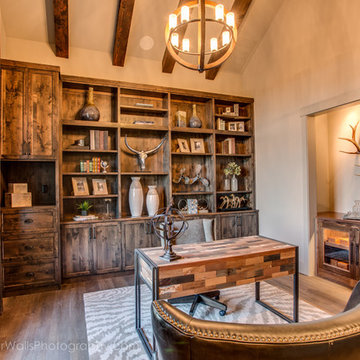
FourWallsPhotography.com
オースティンにある中くらいなラスティックスタイルのおしゃれな書斎 (ベージュの壁、無垢フローリング、暖炉なし、自立型机) の写真
オースティンにある中くらいなラスティックスタイルのおしゃれな書斎 (ベージュの壁、無垢フローリング、暖炉なし、自立型机) の写真
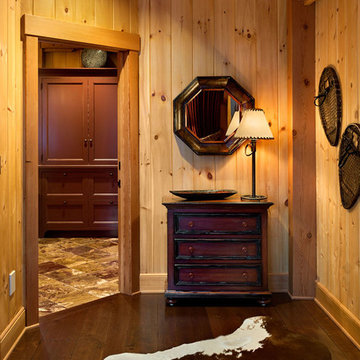
This three-story vacation home for a family of ski enthusiasts features 5 bedrooms and a six-bed bunk room, 5 1/2 bathrooms, kitchen, dining room, great room, 2 wet bars, great room, exercise room, basement game room, office, mud room, ski work room, decks, stone patio with sunken hot tub, garage, and elevator.
The home sits into an extremely steep, half-acre lot that shares a property line with a ski resort and allows for ski-in, ski-out access to the mountain’s 61 trails. This unique location and challenging terrain informed the home’s siting, footprint, program, design, interior design, finishes, and custom made furniture.
Credit: Samyn-D'Elia Architects
Project designed by Franconia interior designer Randy Trainor. She also serves the New Hampshire Ski Country, Lake Regions and Coast, including Lincoln, North Conway, and Bartlett.
For more about Randy Trainor, click here: https://crtinteriors.com/
To learn more about this project, click here: https://crtinteriors.com/ski-country-chic/
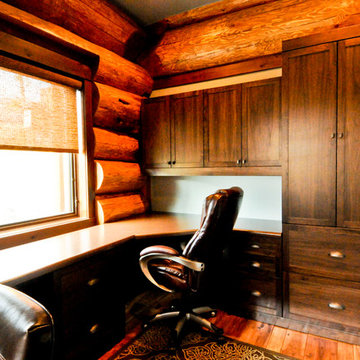
Large diameter Western Red Cedar logs from Pioneer Log Homes of B.C. built by Brian L. Wray in the Colorado Rockies. 4500 square feet of living space with 4 bedrooms, 3.5 baths and large common areas, decks, and outdoor living space make it perfect to enjoy the outdoors then get cozy next to the fireplace and the warmth of the logs.
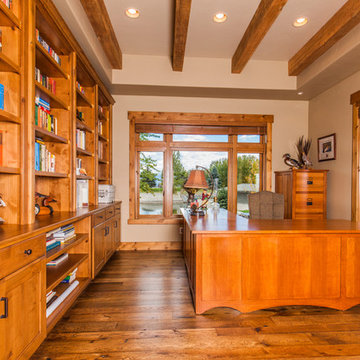
This is Beautiful Custom home built in Big Fork, MT. It's a 3,600 sq ft 3 suite bed bath with bonus room and office. Built in 2015 By R Lake Construction. For any information please Call 406-209-4805
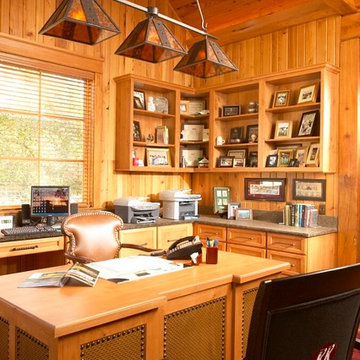
Distressed Knotty Alder cabinetry gives character and warmth to this busy home office and conference room. Design features include a desk with woven leather inserts and nail head trim, a computer station with pull-out mechanical storage, eight legal file units and a custom coffee bar with hidden appliances.
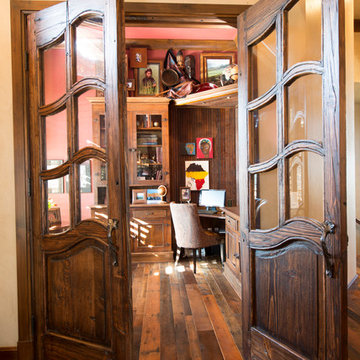
The study boast reclaimed and repurposed grocery store cases converted to a home office. This room pays homage to the family’s values of sharing and giving to those around the world that are less fortunate.
Photos by Randy Colwell
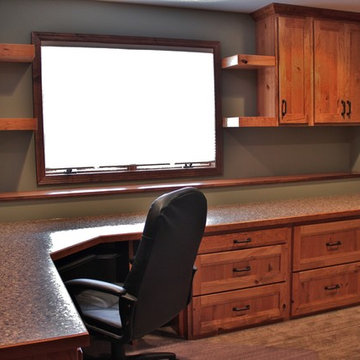
Backwoods Designs LLC
ミネアポリスにある中くらいなラスティックスタイルのおしゃれな書斎 (カーペット敷き、暖炉なし、造り付け机、グレーの壁) の写真
ミネアポリスにある中くらいなラスティックスタイルのおしゃれな書斎 (カーペット敷き、暖炉なし、造り付け机、グレーの壁) の写真
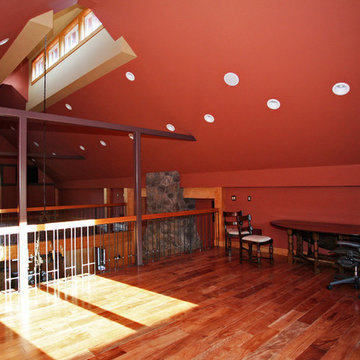
It's a Red Barn, inside and out! Seen from the Office Loft is the re-built Clerestory Window Cupola, which runs along the roof ridge, and was painted bright white to reflect light to the Dining Area below.
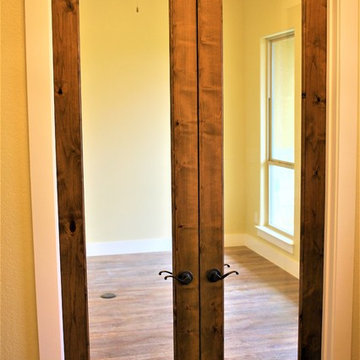
RJS Custom Homes LLC
他の地域にある低価格の中くらいなラスティックスタイルのおしゃれな書斎 (ベージュの壁、ラミネートの床、茶色い床) の写真
他の地域にある低価格の中くらいなラスティックスタイルのおしゃれな書斎 (ベージュの壁、ラミネートの床、茶色い床) の写真
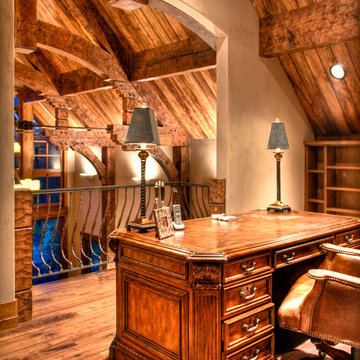
office showing timber trusses
他の地域にある広いラスティックスタイルのおしゃれな書斎 (ベージュの壁、無垢フローリング、暖炉なし、自立型机) の写真
他の地域にある広いラスティックスタイルのおしゃれな書斎 (ベージュの壁、無垢フローリング、暖炉なし、自立型机) の写真
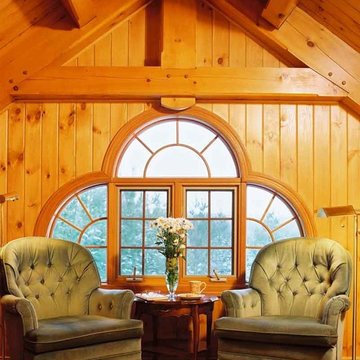
Timbers & Photo by Thistlewood
トロントにある中くらいなラスティックスタイルのおしゃれな書斎 (淡色無垢フローリング) の写真
トロントにある中くらいなラスティックスタイルのおしゃれな書斎 (淡色無垢フローリング) の写真
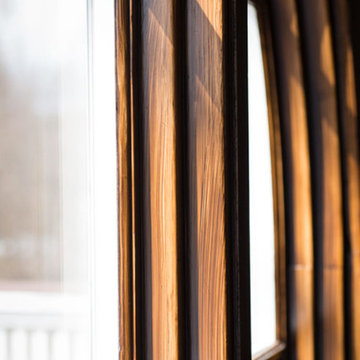
The cathedral window itself is an inspirational element to the success of the suite. It is an existing condition that needed a little creative enhancement. The frame is a white aluminum that clashed with the newly introduced design elements. A simple faux paint treatment took the cathedral windows back in time to resemble well crafted, natural woodwork from long ago. The meticulous brush strokes follow the grain of the skipped spruce on the opposite wall. It is this final touch through artistry and illusion that completes the design.
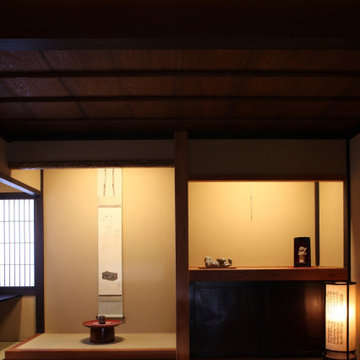
和室は天井を変え照明を仕込む、エイジングされた昔の建具の風合いや長い間しまい込んでいた神代杉の天井板を味わう
他の地域にあるラスティックスタイルのおしゃれな書斎 (黄色い壁、畳、自立型机、板張り天井) の写真
他の地域にあるラスティックスタイルのおしゃれな書斎 (黄色い壁、畳、自立型机、板張り天井) の写真
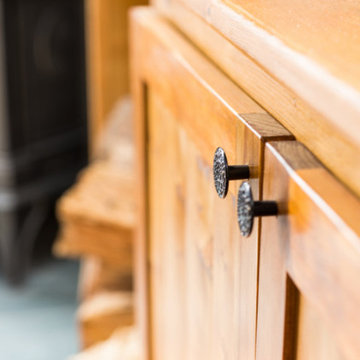
The custom knotty pine cabinetry is accessorized with hammered iron knobs. The attention to detail in the hardware is what further authenticates the space. The wood storage is located adjacent to the cast iron stove for easy access. Fine carpentry and abundant storage make this cabinetry completely enjoyable and vastly functional.
オレンジのラスティックスタイルの書斎の写真
1
