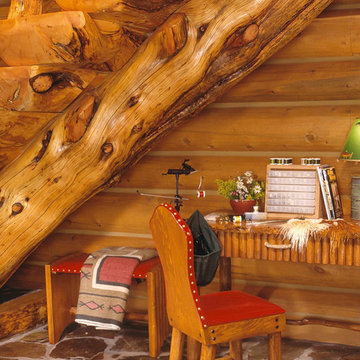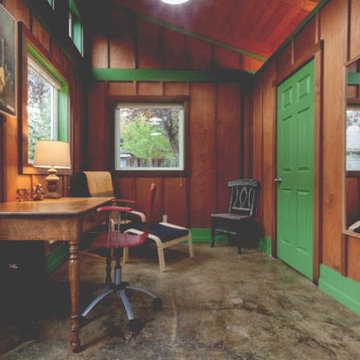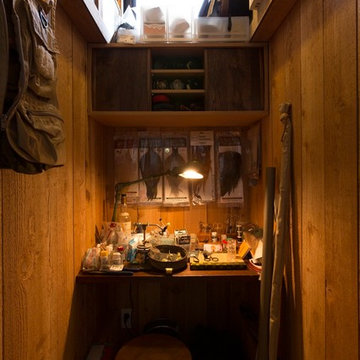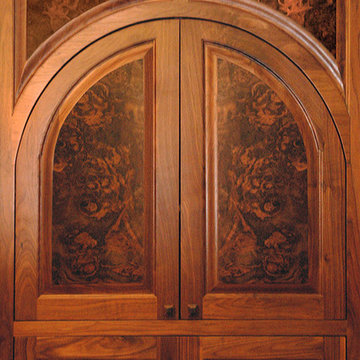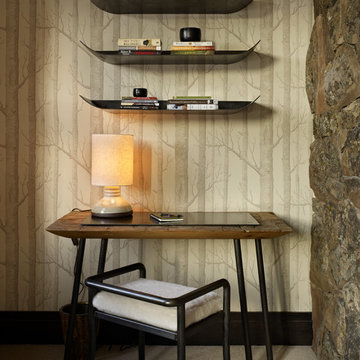小さなオレンジの、木目調のラスティックスタイルのホームオフィス・書斎の写真
絞り込み:
資材コスト
並び替え:今日の人気順
写真 1〜20 枚目(全 22 枚)
1/5
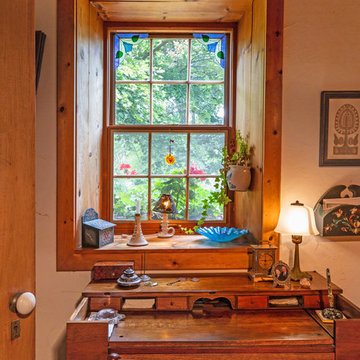
Edmunds Studios Photography
ミルウォーキーにある小さなラスティックスタイルのおしゃれな書斎 (ベージュの壁、淡色無垢フローリング、暖炉なし、自立型机、茶色い床) の写真
ミルウォーキーにある小さなラスティックスタイルのおしゃれな書斎 (ベージュの壁、淡色無垢フローリング、暖炉なし、自立型机、茶色い床) の写真
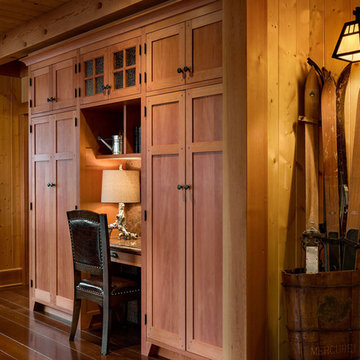
This three-story vacation home for a family of ski enthusiasts features 5 bedrooms and a six-bed bunk room, 5 1/2 bathrooms, kitchen, dining room, great room, 2 wet bars, great room, exercise room, basement game room, office, mud room, ski work room, decks, stone patio with sunken hot tub, garage, and elevator.
The home sits into an extremely steep, half-acre lot that shares a property line with a ski resort and allows for ski-in, ski-out access to the mountain’s 61 trails. This unique location and challenging terrain informed the home’s siting, footprint, program, design, interior design, finishes, and custom made furniture.
Credit: Samyn-D'Elia Architects
Project designed by Franconia interior designer Randy Trainor. She also serves the New Hampshire Ski Country, Lake Regions and Coast, including Lincoln, North Conway, and Bartlett.
For more about Randy Trainor, click here: https://crtinteriors.com/
To learn more about this project, click here: https://crtinteriors.com/ski-country-chic/
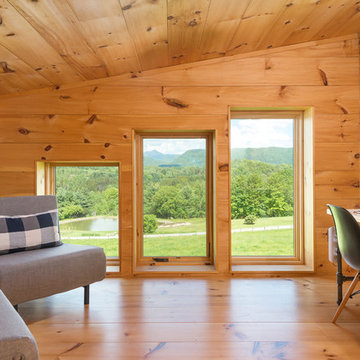
Interior built by Sweeney Design Build. Home office with a view of Camel's Hump.
バーリントンにある小さなラスティックスタイルのおしゃれな書斎 (淡色無垢フローリング、暖炉なし、自立型机) の写真
バーリントンにある小さなラスティックスタイルのおしゃれな書斎 (淡色無垢フローリング、暖炉なし、自立型机) の写真
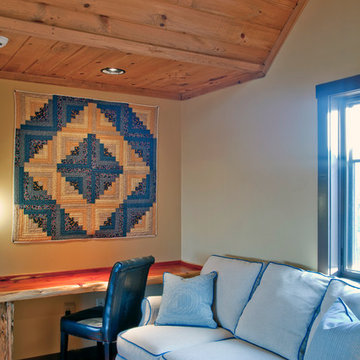
This beautiful rustic home was custom designed by MossCreek for their clients. The home has been so well received it is now available as a ready-to-purchase home plan from MossCreek. The design, known as the "Teal", features a spacious great room with soaring vaulted ceiling, an open floor plan, master on the main with it's own vaulted ceiling and en-suite bath, a perfectly-sized loft, and two bedrooms upstairs. All of this in a comfortable 2,379 square feet.
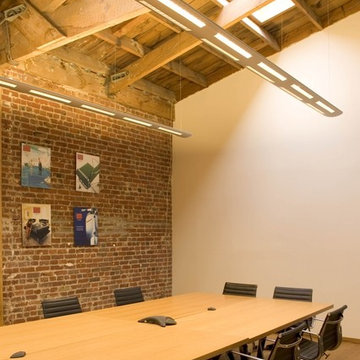
Are you looking to implement simple renovations that can completely overhaul the look of a space? A lot of people underestimate the power of lighting, but bringing new light fixtures into a space can make a big difference in terms of ambiance and aesthetic appeal. Suspended lighting might be exactly what you need to fall in love with your space all over again. What does suspended LED lighting has to offer? Suspended lighting is one of the best forms of lighting for any space that has high ceilings. Whether you are looking to provide better lighting in a residential space, or whether you need to maximize your light output in a studio or commercial work space, suspended LED lighting can offer more effective lighting while still working with the architecture of the space.
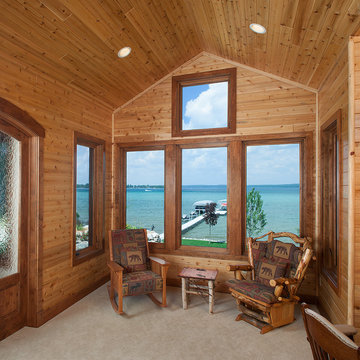
A rustic approach to the shaker style, the exterior of the Dandridge home combines cedar shakes, logs, stonework, and metal roofing. This beautifully proportioned design is simultaneously inviting and rich in appearance.
The main level of the home flows naturally from the foyer through to the open living room. Surrounded by windows, the spacious combined kitchen and dining area provides easy access to a wrap-around deck. The master bedroom suite is also located on the main level, offering a luxurious bathroom and walk-in closet, as well as a private den and deck.
The upper level features two full bed and bath suites, a loft area, and a bunkroom, giving homeowners ample space for kids and guests. An additional guest suite is located on the lower level. This, along with an exercise room, dual kitchenettes, billiards, and a family entertainment center, all walk out to more outdoor living space and the home’s backyard.
Photographer: William Hebert
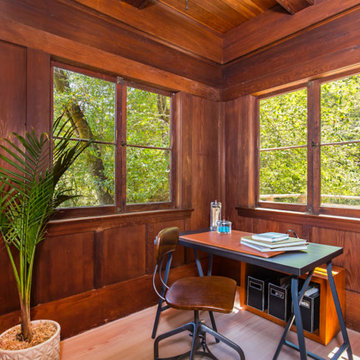
Home office in Rustic remodel nestled in the lush Mill Valley Hills, North Bay of San Francisco.
Leila Seppa Photography.
サンフランシスコにある小さなラスティックスタイルのおしゃれなホームオフィス・書斎 (淡色無垢フローリング) の写真
サンフランシスコにある小さなラスティックスタイルのおしゃれなホームオフィス・書斎 (淡色無垢フローリング) の写真
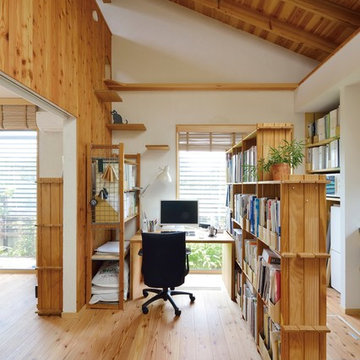
写真:大槻茂
東京都下にある小さなラスティックスタイルのおしゃれなアトリエ・スタジオ (白い壁、無垢フローリング、薪ストーブ、コンクリートの暖炉まわり、自立型机、ベージュの床) の写真
東京都下にある小さなラスティックスタイルのおしゃれなアトリエ・スタジオ (白い壁、無垢フローリング、薪ストーブ、コンクリートの暖炉まわり、自立型机、ベージュの床) の写真
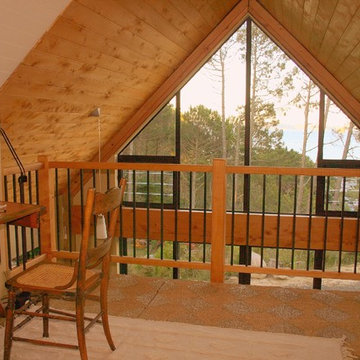
Self sufficiency in paradise best describes this residence located behind Cooks Beach in the Coromandel. Situated next to the top of a waterfall, this off the grid home takes advantage of the private north facing rocky knoll. Simple pavilions cluster around the rocky knoll providing a mix of indoor and outdoor spaces and have been arranged to take advantage of the view and sun.
Limited access meant trucks could not deliver concrete, so floor slabs were strategically placed to maximize passive solar collection. Winter sun is adsorbed in tiled floor slabs which radiates warmth back into the spaces at night. Pergolas and eaves shade these slabs keeping the interior cool in the hot summer months. Locally milled Lawson Cyprus weatherboards clad the exterior, nestling the structure into the surrounding bush. A glimpse of the stream feeding the waterfall can be seen when taking a bath.
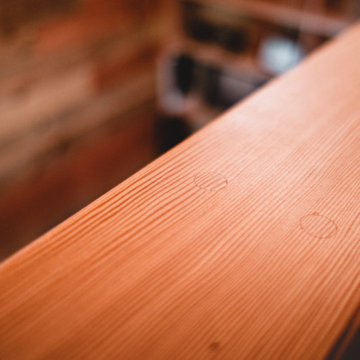
Office and Guestroom with sleeping loft. Reclaimed wood floors, wainscoting, millwork, paneling, timber frame, custom stickley style railings with tempered glass, custom ships ladder.
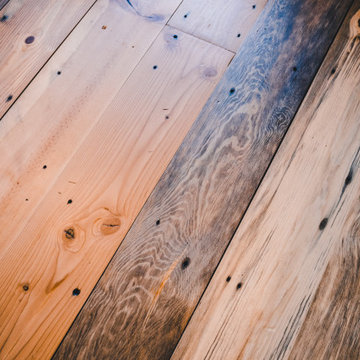
Office and Guestroom with sleeping loft. Reclaimed wood floors, wainscoting, millwork, paneling, timber frame, custom stickley style railings with tempered glass, custom ships ladder.
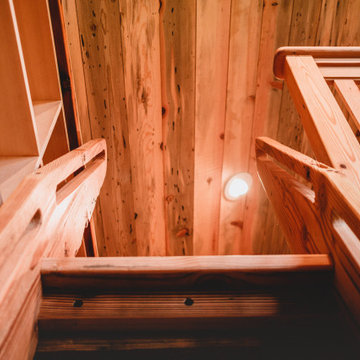
Office and Guestroom with sleeping loft. Reclaimed wood floors, wainscoting, millwork, paneling, timber frame, custom stickley style railings with tempered glass, custom ships ladder.
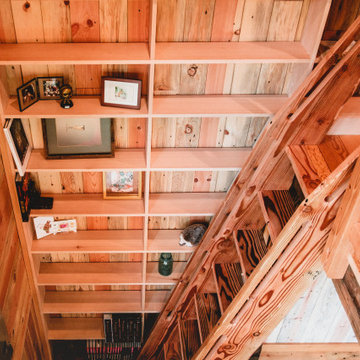
Office and Guestroom with sleeping loft. Reclaimed wood floors, wainscoting, millwork, paneling, timber frame, custom stickley style railings, custom ships ladder.
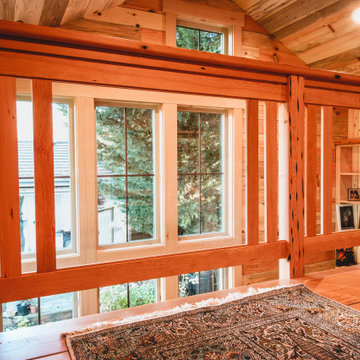
Office and Guestroom with sleeping loft. Reclaimed wood floors, wainscoting, millwork, paneling, timber frame, custom stickley style railings with tempered glass, custom ships ladder.
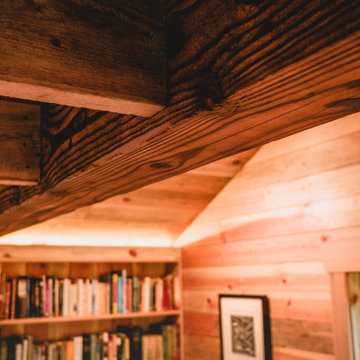
Office and Guestroom with sleeping loft. Reclaimed wood floors, wainscoting, millwork, paneling, timber frame, custom stickley style railings, custom ships ladder.
小さなオレンジの、木目調のラスティックスタイルのホームオフィス・書斎の写真
1
