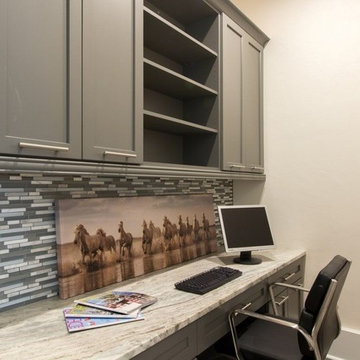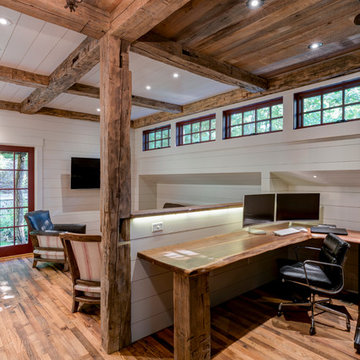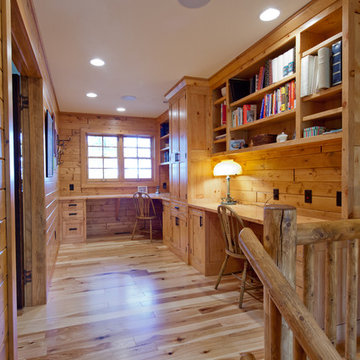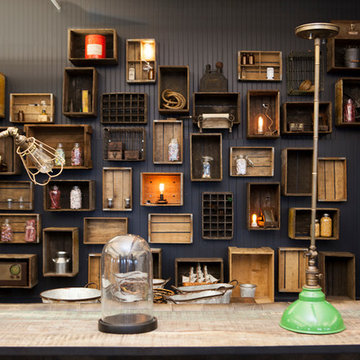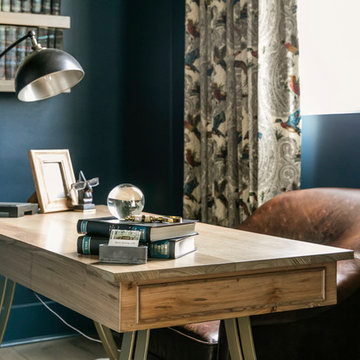高級な小さな、中くらいなラスティックスタイルのホームオフィス・書斎の写真
絞り込み:
資材コスト
並び替え:今日の人気順
写真 1〜20 枚目(全 256 枚)
1/5
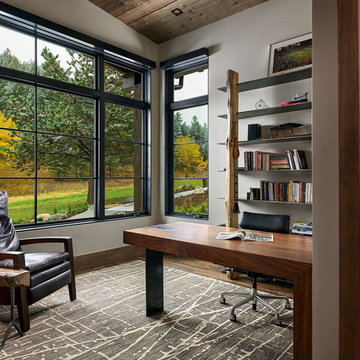
Photos: Eric Lucero
デンバーにある高級な中くらいなラスティックスタイルのおしゃれな書斎 (赤い壁、無垢フローリング、自立型机、茶色い床) の写真
デンバーにある高級な中くらいなラスティックスタイルのおしゃれな書斎 (赤い壁、無垢フローリング、自立型机、茶色い床) の写真

Renovation of an old barn into a personal office space.
This project, located on a 37-acre family farm in Pennsylvania, arose from the need for a personal workspace away from the hustle and bustle of the main house. An old barn used for gardening storage provided the ideal opportunity to convert it into a personal workspace.
The small 1250 s.f. building consists of a main work and meeting area as well as the addition of a kitchen and a bathroom with sauna. The architects decided to preserve and restore the original stone construction and highlight it both inside and out in order to gain approval from the local authorities under a strict code for the reuse of historic structures. The poor state of preservation of the original timber structure presented the design team with the opportunity to reconstruct the roof using three large timber frames, produced by craftsmen from the Amish community. Following local craft techniques, the truss joints were achieved using wood dowels without adhesives and the stone walls were laid without the use of apparent mortar.
The new roof, covered with cedar shingles, projects beyond the original footprint of the building to create two porches. One frames the main entrance and the other protects a generous outdoor living space on the south side. New wood trusses are left exposed and emphasized with indirect lighting design. The walls of the short facades were opened up to create large windows and bring the expansive views of the forest and neighboring creek into the space.
The palette of interior finishes is simple and forceful, limited to the use of wood, stone and glass. The furniture design, including the suspended fireplace, integrates with the architecture and complements it through the judicious use of natural fibers and textiles.
The result is a contemporary and timeless architectural work that will coexist harmoniously with the traditional buildings in its surroundings, protected in perpetuity for their historical heritage value.

"study hut"
高級な中くらいなラスティックスタイルのおしゃれなホームオフィス・書斎 (白い壁、無垢フローリング、造り付け机、茶色い床、板張り天井、板張り壁) の写真
高級な中くらいなラスティックスタイルのおしゃれなホームオフィス・書斎 (白い壁、無垢フローリング、造り付け机、茶色い床、板張り天井、板張り壁) の写真
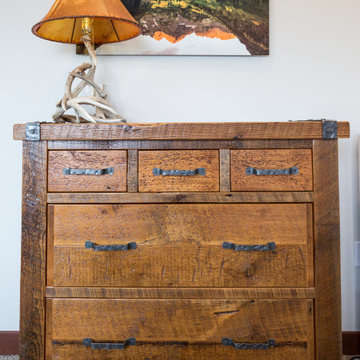
Custom Reclaimed Barnwood desk with leather panels and a glass top. Leather and hair on hide leather chairs.
他の地域にある高級な中くらいなラスティックスタイルのおしゃれなホームオフィス・書斎 (カーペット敷き、自立型机、ベージュの床) の写真
他の地域にある高級な中くらいなラスティックスタイルのおしゃれなホームオフィス・書斎 (カーペット敷き、自立型机、ベージュの床) の写真
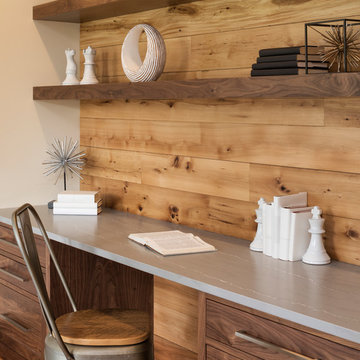
Home office with a built in desk and workspace accompanied by open shelving - Photo by Landmark Photography
ミネアポリスにある高級な中くらいなラスティックスタイルのおしゃれな書斎 (淡色無垢フローリング、造り付け机) の写真
ミネアポリスにある高級な中くらいなラスティックスタイルのおしゃれな書斎 (淡色無垢フローリング、造り付け机) の写真
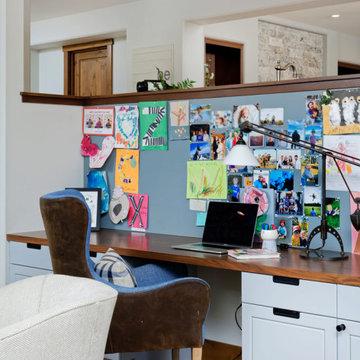
Our Denver studio designed this home to reflect the stunning mountains that it is surrounded by. See how we did it.
---
Project designed by Denver, Colorado interior designer Margarita Bravo. She serves Denver as well as surrounding areas such as Cherry Hills Village, Englewood, Greenwood Village, and Bow Mar.
For more about MARGARITA BRAVO, click here: https://www.margaritabravo.com/
To learn more about this project, click here: https://www.margaritabravo.com/portfolio/mountain-chic-modern-rustic-home-denver/
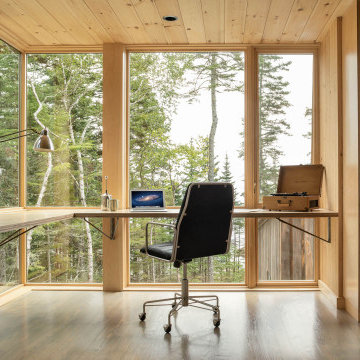
Office
ポートランド(メイン)にある高級な中くらいなラスティックスタイルのおしゃれな書斎 (茶色い壁、無垢フローリング、暖炉なし、造り付け机、グレーの床) の写真
ポートランド(メイン)にある高級な中くらいなラスティックスタイルのおしゃれな書斎 (茶色い壁、無垢フローリング、暖炉なし、造り付け机、グレーの床) の写真

We transformed this barely used Sunroom into a fully functional home office because ...well, Covid. We opted for a dark and dramatic wall and ceiling color, BM Black Beauty, after learning about the homeowners love for all things equestrian. This moody color envelopes the space and we added texture with wood elements and brushed brass accents to shine against the black backdrop.
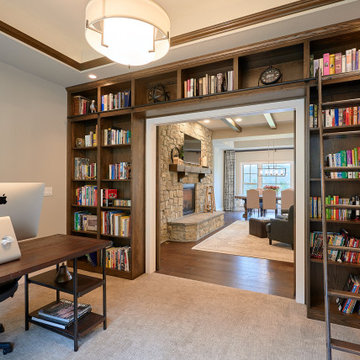
ポートランドにある高級な中くらいなラスティックスタイルのおしゃれなホームオフィス・書斎 (ライブラリー、グレーの壁、カーペット敷き、自立型机、グレーの床) の写真
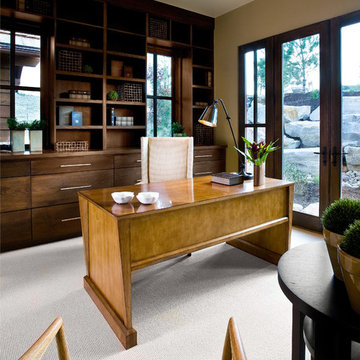
Scott Zimmerman, Rustic/contemporary home office.
ソルトレイクシティにある高級な中くらいなラスティックスタイルのおしゃれな書斎 (ベージュの壁、カーペット敷き、自立型机) の写真
ソルトレイクシティにある高級な中くらいなラスティックスタイルのおしゃれな書斎 (ベージュの壁、カーペット敷き、自立型机) の写真
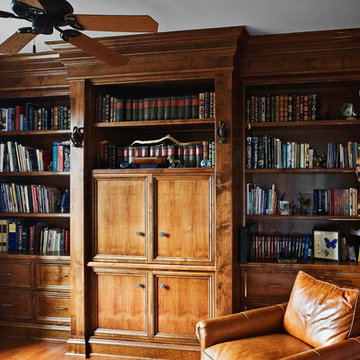
http://www.levimillerphotography.com/
ニューヨークにある高級な中くらいなラスティックスタイルのおしゃれなホームオフィス・書斎 (ライブラリー、ピンクの壁、淡色無垢フローリング、暖炉なし) の写真
ニューヨークにある高級な中くらいなラスティックスタイルのおしゃれなホームオフィス・書斎 (ライブラリー、ピンクの壁、淡色無垢フローリング、暖炉なし) の写真
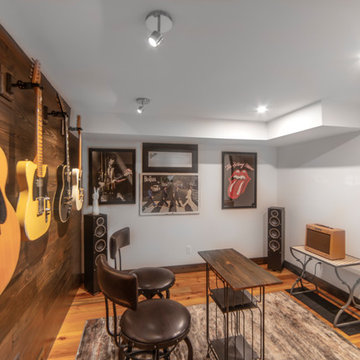
A row of prized guitars hangs on the feature wall in the music room of a Bloomfield Hills home, newly remodeled in 2018. A small, previously unused space in the basement provided a design challenge. The client, a guitar aficionado, thought it would be a cool place to play and show off his collection. A pile of pine flooring remained from the home's renovation project, so it was put to use. Running the floor boards up the wall and staining them slightly darker than the floor provides the contrast needed to allow the lighter wood and painted finishes of the guitars to stand out. Directional lighting mounted on the ceiling draws attention to the instruments, while recessed ceiling lights illuminate the rest of the space. A white satin finish on the walls keeps the windowless room looking light, while the stained casing around the door jamb and baseboards coordinates with the darker tones of the stained wall. The result is a masculine yet cozy room that is full of personality and ready to rock.
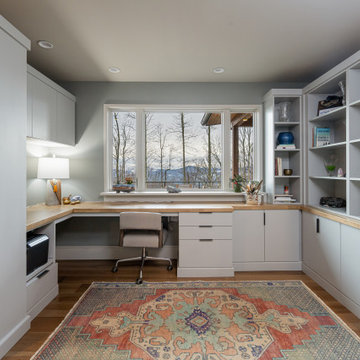
This beautiful contemporary residence is located in the mountains of Asheville, NC. It encompasses 3,500 square feet of main and lower level living, and was artfully designed by MossCreek to nestle perfectly on the brow of the hill. Design cues such as large windows, mono pitch roofs, simple lines, and geometric forms were all combined by MossCreek to allow for a sleek look both inside and out. Open living spaces abound, and the construction of the home by Living Stone Design and Build captured the look that MossCreek worked so carefully with the owners to achieve.
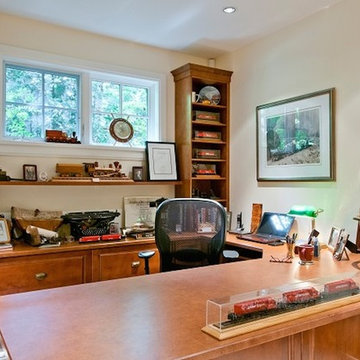
オレンジカウンティにある高級な中くらいなラスティックスタイルのおしゃれな書斎 (ベージュの壁、暖炉なし、自立型机) の写真
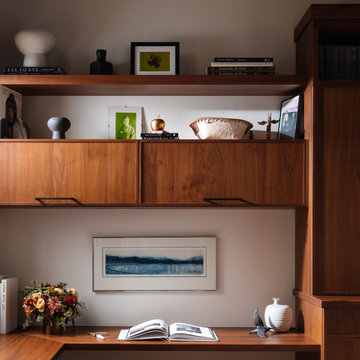
Built In Desk in Home Office
他の地域にある高級な中くらいなラスティックスタイルのおしゃれなホームオフィス・書斎 (白い壁、造り付け机) の写真
他の地域にある高級な中くらいなラスティックスタイルのおしゃれなホームオフィス・書斎 (白い壁、造り付け机) の写真
高級な小さな、中くらいなラスティックスタイルのホームオフィス・書斎の写真
1
