小さなラスティックスタイルのホームバー (木材カウンター) の写真
絞り込み:
資材コスト
並び替え:今日の人気順
写真 41〜55 枚目(全 55 枚)
1/4
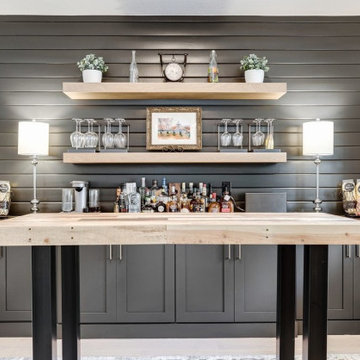
Beautiful home bar in this rustic home. Built-ins offer plenty of space for all of your refreshments.
ポートランドにあるお手頃価格の小さなラスティックスタイルのおしゃれなドライ バー (I型、落し込みパネル扉のキャビネット、黒いキャビネット、木材カウンター、黒いキッチンパネル、淡色無垢フローリング、黒いキッチンカウンター) の写真
ポートランドにあるお手頃価格の小さなラスティックスタイルのおしゃれなドライ バー (I型、落し込みパネル扉のキャビネット、黒いキャビネット、木材カウンター、黒いキッチンパネル、淡色無垢フローリング、黒いキッチンカウンター) の写真
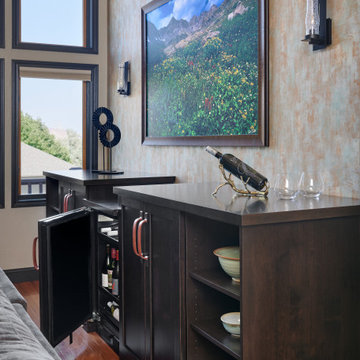
デンバーにあるお手頃価格の小さなラスティックスタイルのおしゃれなドライ バー (I型、シンクなし、シェーカースタイル扉のキャビネット、濃色木目調キャビネット、木材カウンター、茶色いキッチンカウンター) の写真
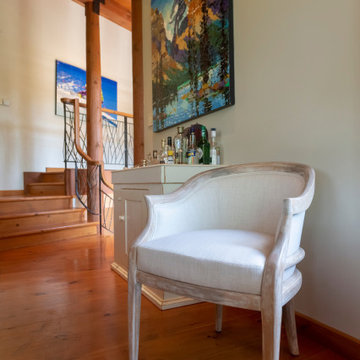
Intégré au salon, ce meuble rustique a été repeint et conservé pour l'utilité du bar des clients. Une toile artistique a été ajoutée au dessus pour l'accentuer d'une touche de couleurs et les fauteuils autours ont été restaurés et changés complètement de look, de vrais merveilles.

Despite the rustic look, the custom glass and cabinets made the room look modern and clean. I enjoy the balance of the two design elements.
ローリーにある高級な小さなラスティックスタイルのおしゃれなウェット バー (アンダーカウンターシンク、ガラス扉のキャビネット、淡色木目調キャビネット、木材カウンター、グレーのキッチンパネル、石スラブのキッチンパネル、濃色無垢フローリング、茶色い床) の写真
ローリーにある高級な小さなラスティックスタイルのおしゃれなウェット バー (アンダーカウンターシンク、ガラス扉のキャビネット、淡色木目調キャビネット、木材カウンター、グレーのキッチンパネル、石スラブのキッチンパネル、濃色無垢フローリング、茶色い床) の写真
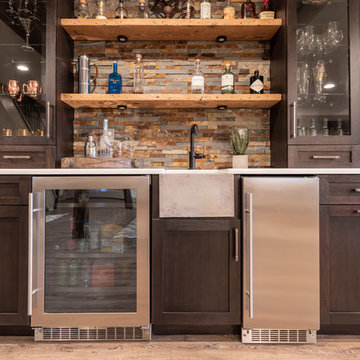
This rustic-inspired basement includes an entertainment area, two bars, and a gaming area. The renovation created a bathroom and guest room from the original office and exercise room. To create the rustic design the renovation used different naturally textured finishes, such as Coretec hard pine flooring, wood-look porcelain tile, wrapped support beams, walnut cabinetry, natural stone backsplashes, and fireplace surround,
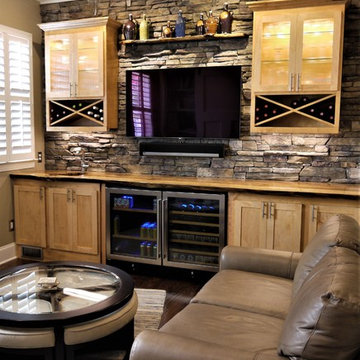
Stainless touches in the hardware, ceiling fan and lights draws the attention back to the beautiful stainless wine coolers. These two refrigerators became the focal point of the cabinetry.

This rustic-inspired basement includes an entertainment area, two bars, and a gaming area. The renovation created a bathroom and guest room from the original office and exercise room. To create the rustic design the renovation used different naturally textured finishes, such as Coretec hard pine flooring, wood-look porcelain tile, wrapped support beams, walnut cabinetry, natural stone backsplashes, and fireplace surround,
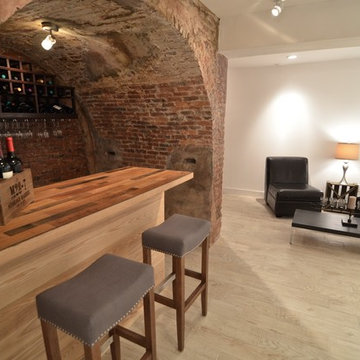
Stone Fireplace: Greenwich Gray Ledgestone
CityLight Homes project
For more visit: http://www.stoneyard.com/flippingboston
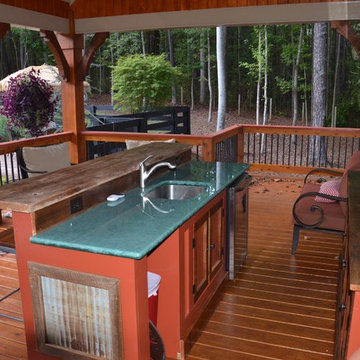
アトランタにある小さなラスティックスタイルのおしゃれな着席型バー (ll型、アンダーカウンターシンク、木材カウンター、無垢フローリング、茶色い床、茶色いキッチンカウンター) の写真
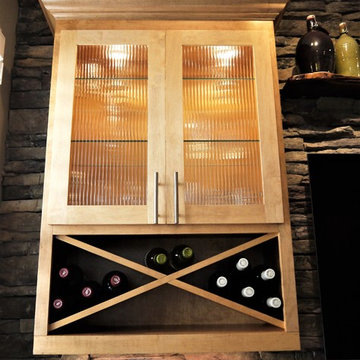
Custom cabinets for this room was a must. We were able to create a custom size for items the owner wanted to store and display. Adding to the doors beauty is the fluted glass panels which concealed and silhouetted the items inside.
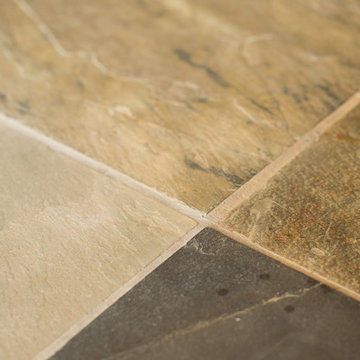
トロントにあるお手頃価格の小さなラスティックスタイルのおしゃれな着席型バー (I型、アンダーカウンターシンク、木材カウンター、セラミックタイルの床) の写真
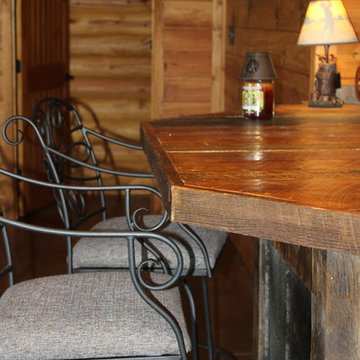
This is a fantastic bar with the distressed wooden top and rustic feel.
アトランタにある小さなラスティックスタイルのおしゃれな着席型バー (コの字型、ヴィンテージ仕上げキャビネット、木材カウンター、コンクリートの床、茶色い床、茶色いキッチンカウンター、シンクなし) の写真
アトランタにある小さなラスティックスタイルのおしゃれな着席型バー (コの字型、ヴィンテージ仕上げキャビネット、木材カウンター、コンクリートの床、茶色い床、茶色いキッチンカウンター、シンクなし) の写真
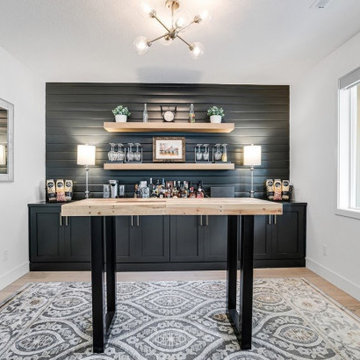
This is a zoomed out shot of the home bar.
Beautiful home bar in this rustic home. Built-ins offer plenty of space for all of your refreshments.
ポートランドにあるお手頃価格の小さなラスティックスタイルのおしゃれなドライ バー (I型、落し込みパネル扉のキャビネット、黒いキャビネット、木材カウンター、黒いキッチンパネル、淡色無垢フローリング、黒いキッチンカウンター) の写真
ポートランドにあるお手頃価格の小さなラスティックスタイルのおしゃれなドライ バー (I型、落し込みパネル扉のキャビネット、黒いキャビネット、木材カウンター、黒いキッチンパネル、淡色無垢フローリング、黒いキッチンカウンター) の写真
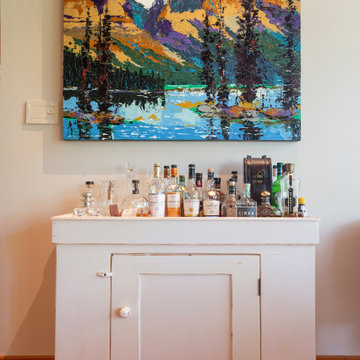
Intégré au salon, ce meuble rustique a été repeint et conservé pour l'utilité du bar des clients. Une toile artistique a été ajoutée au dessus pour l'accentuer d'une touche de couleurs et les fauteuils autours ont été restaurés et changés complètement de look, de vrais merveilles.
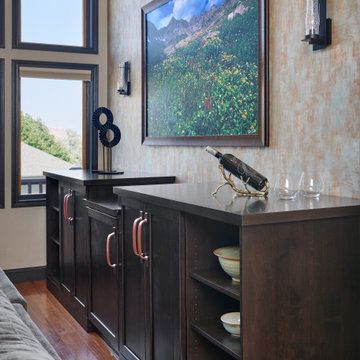
デンバーにあるお手頃価格の小さなラスティックスタイルのおしゃれなドライ バー (I型、シンクなし、シェーカースタイル扉のキャビネット、濃色木目調キャビネット、木材カウンター、茶色いキッチンカウンター) の写真
小さなラスティックスタイルのホームバー (木材カウンター) の写真
3