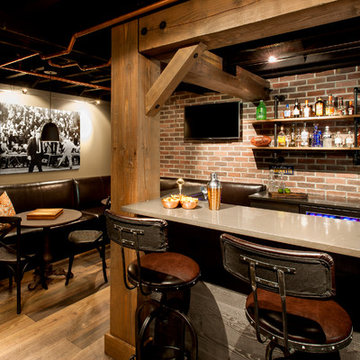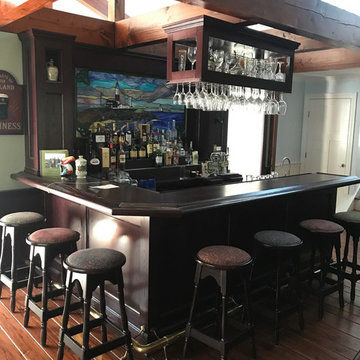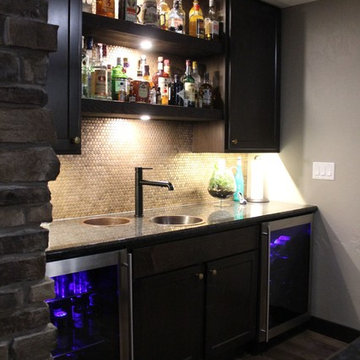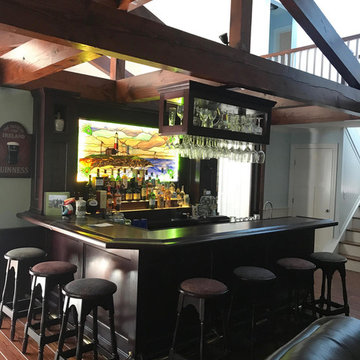黒いラスティックスタイルのホームバー (無垢フローリング) の写真
並び替え:今日の人気順
写真 1〜20 枚目(全 46 枚)

Design-Build project included converting an unused formal living room in our client's home into a billiards room complete with a custom bar and humidor.
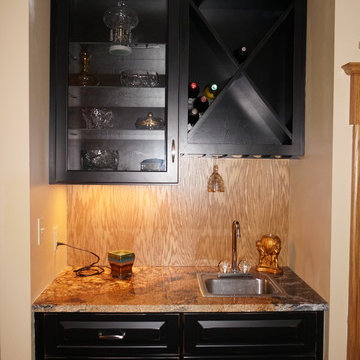
クリーブランドにある広いラスティックスタイルのおしゃれなホームバー (L型、アンダーカウンターシンク、落し込みパネル扉のキャビネット、中間色木目調キャビネット、御影石カウンター、無垢フローリング) の写真
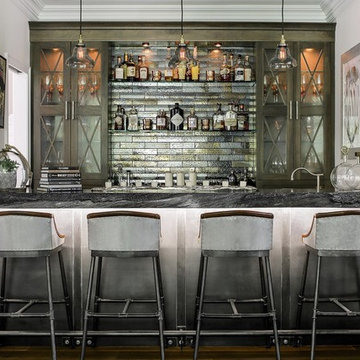
JM Lifestyles Concrete, Nancy Coutts Metalwork, C Garibaldi Photography,
ニューヨークにあるラグジュアリーな小さなラスティックスタイルのおしゃれなウェット バー (I型、アンダーカウンターシンク、ヴィンテージ仕上げキャビネット、コンクリートカウンター、マルチカラーのキッチンパネル、メタルタイルのキッチンパネル、無垢フローリング) の写真
ニューヨークにあるラグジュアリーな小さなラスティックスタイルのおしゃれなウェット バー (I型、アンダーカウンターシンク、ヴィンテージ仕上げキャビネット、コンクリートカウンター、マルチカラーのキッチンパネル、メタルタイルのキッチンパネル、無垢フローリング) の写真
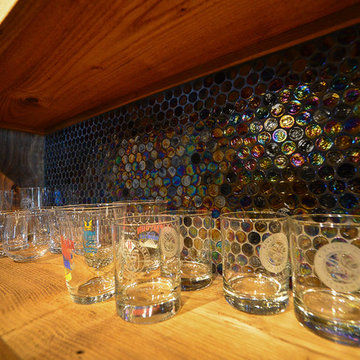
Sally McCay Photography
バーリントンにある高級な小さなラスティックスタイルのおしゃれなウェット バー (アンダーカウンターシンク、落し込みパネル扉のキャビネット、濃色木目調キャビネット、御影石カウンター、マルチカラーのキッチンパネル、ガラスタイルのキッチンパネル、無垢フローリング、I型) の写真
バーリントンにある高級な小さなラスティックスタイルのおしゃれなウェット バー (アンダーカウンターシンク、落し込みパネル扉のキャビネット、濃色木目調キャビネット、御影石カウンター、マルチカラーのキッチンパネル、ガラスタイルのキッチンパネル、無垢フローリング、I型) の写真
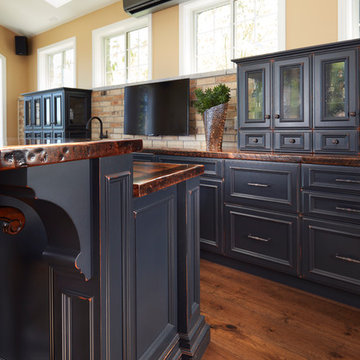
Beautiful custom home basement bar features black distressed cabinets with reclaimed barnboard countertops. Upper cabinets feature glass inset.
トロントにある高級な中くらいなラスティックスタイルのおしゃれな着席型バー (ll型、アンダーカウンターシンク、レイズドパネル扉のキャビネット、黒いキャビネット、木材カウンター、茶色いキッチンパネル、石タイルのキッチンパネル、無垢フローリング) の写真
トロントにある高級な中くらいなラスティックスタイルのおしゃれな着席型バー (ll型、アンダーカウンターシンク、レイズドパネル扉のキャビネット、黒いキャビネット、木材カウンター、茶色いキッチンパネル、石タイルのキッチンパネル、無垢フローリング) の写真
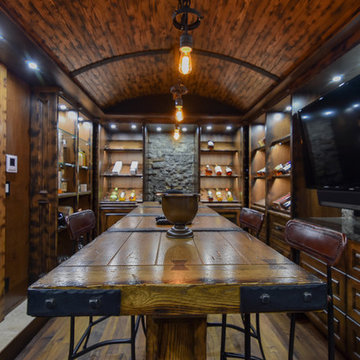
エドモントンにある高級な広いラスティックスタイルのおしゃれな着席型バー (コの字型、レイズドパネル扉のキャビネット、濃色木目調キャビネット、木材カウンター、茶色いキッチンパネル、木材のキッチンパネル、無垢フローリング、茶色い床) の写真

This three-story vacation home for a family of ski enthusiasts features 5 bedrooms and a six-bed bunk room, 5 1/2 bathrooms, kitchen, dining room, great room, 2 wet bars, great room, exercise room, basement game room, office, mud room, ski work room, decks, stone patio with sunken hot tub, garage, and elevator.
The home sits into an extremely steep, half-acre lot that shares a property line with a ski resort and allows for ski-in, ski-out access to the mountain’s 61 trails. This unique location and challenging terrain informed the home’s siting, footprint, program, design, interior design, finishes, and custom made furniture.
Credit: Samyn-D'Elia Architects
Project designed by Franconia interior designer Randy Trainor. She also serves the New Hampshire Ski Country, Lake Regions and Coast, including Lincoln, North Conway, and Bartlett.
For more about Randy Trainor, click here: https://crtinteriors.com/
To learn more about this project, click here: https://crtinteriors.com/ski-country-chic/
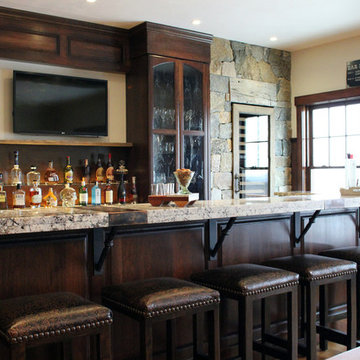
A perfect blend of old world charm and modern luxury, this home is sure to be a neighborhood favorite. An open layout with inviting fireplaces make this the perfect place for entertaining and relaxing. Around the home you will find unique stone accents, wood and metal staircases, custom kitchen and bathrooms, and a rec room complete with bar and pool table.
This craftsman style residence uses a mix of the Boston Blend Mosaic and Square & Rectangular thin stone veneer. It was used as a kitchen backsplash, interior wall accent, on multiple fireplaces, and stone archways. Great care was taken so the stones could be installed without a mortared joint. Corners were used along archways to create the illusion of full thickness stones and to allow for a more consistent and complete look. Scattered throughout, the mason cut custom large pieces of stone and wood to use as focal points.
New England’s finest real stone veneer was the perfect choice to pair with the rustic décor. The variety of colors offered in our popular Boston Blend complement any design setting with an elegant touch.
For more photos and video, please visit www.stoneyard.com/973
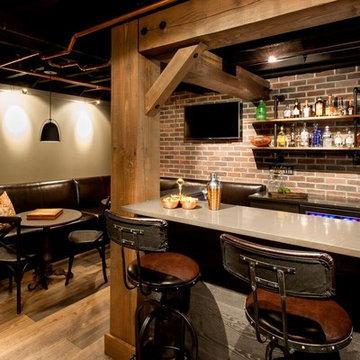
シアトルにある高級な中くらいなラスティックスタイルのおしゃれな着席型バー (ll型、人工大理石カウンター、赤いキッチンパネル、レンガのキッチンパネル、無垢フローリング、茶色い床、オープンシェルフ) の写真
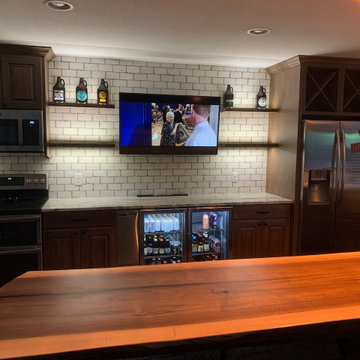
他の地域にあるラグジュアリーな広いラスティックスタイルのおしゃれな着席型バー (コの字型、一体型シンク、レイズドパネル扉のキャビネット、中間色木目調キャビネット、大理石カウンター、白いキッチンパネル、セラミックタイルのキッチンパネル、無垢フローリング、茶色い床、ベージュのキッチンカウンター) の写真
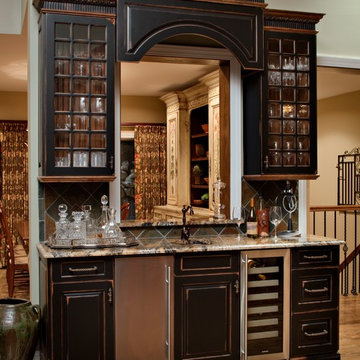
他の地域にある小さなラスティックスタイルのおしゃれなウェット バー (I型、アンダーカウンターシンク、レイズドパネル扉のキャビネット、ヴィンテージ仕上げキャビネット、御影石カウンター、マルチカラーのキッチンパネル、セラミックタイルのキッチンパネル、無垢フローリング、茶色い床) の写真
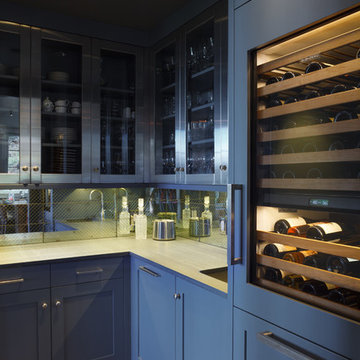
ニューヨークにあるラスティックスタイルのおしゃれなウェット バー (L型、アンダーカウンターシンク、フラットパネル扉のキャビネット、青いキャビネット、大理石カウンター、無垢フローリング) の写真
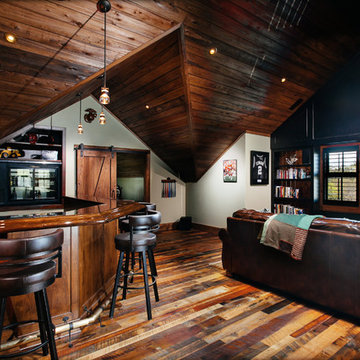
Reclaimed Antique Historic Plank Flooring. Photo by Red Shutter Studio.
チャールストンにある広いラスティックスタイルのおしゃれなウェット バー (無垢フローリング、茶色い床、ll型、木材カウンター) の写真
チャールストンにある広いラスティックスタイルのおしゃれなウェット バー (無垢フローリング、茶色い床、ll型、木材カウンター) の写真
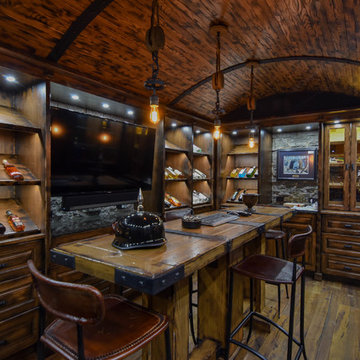
エドモントンにある高級な広いラスティックスタイルのおしゃれな着席型バー (コの字型、レイズドパネル扉のキャビネット、濃色木目調キャビネット、木材カウンター、茶色いキッチンパネル、木材のキッチンパネル、無垢フローリング、茶色い床、茶色いキッチンカウンター) の写真
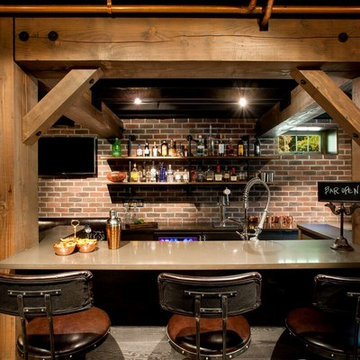
シアトルにある高級な中くらいなラスティックスタイルのおしゃれな着席型バー (ll型、フラットパネル扉のキャビネット、グレーのキャビネット、人工大理石カウンター、赤いキッチンパネル、レンガのキッチンパネル、無垢フローリング、茶色い床) の写真
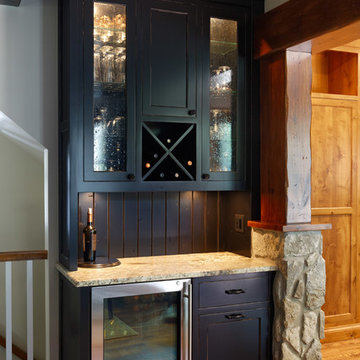
This custom bar, created by Riverside Custom Cabinetry, features a stone top, wine rack, glass shelves and cabinet doors, and built-in wine fridge. The wood is beautifully stained in a rustic black finish.
Michaelson Homes added the stone and wood details to the room's door frame, providing a cozy transition from the kitchen to family room.
黒いラスティックスタイルのホームバー (無垢フローリング) の写真
1
