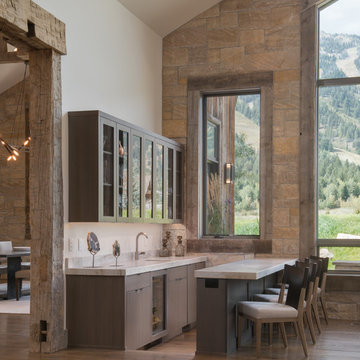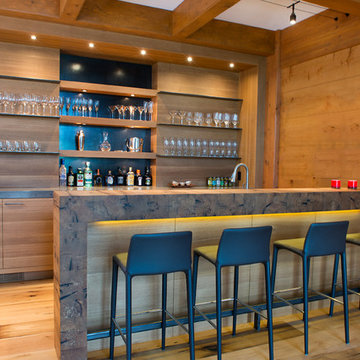ブラウンのラスティックスタイルのホームバー (フラットパネル扉のキャビネット) の写真
絞り込み:
資材コスト
並び替え:今日の人気順
写真 1〜20 枚目(全 62 枚)
1/4

デンバーにあるラグジュアリーな広いラスティックスタイルのおしゃれなホームバー (ll型、フラットパネル扉のキャビネット、濃色木目調キャビネット、無垢フローリング、茶色い床、黒いキッチンカウンター) の写真
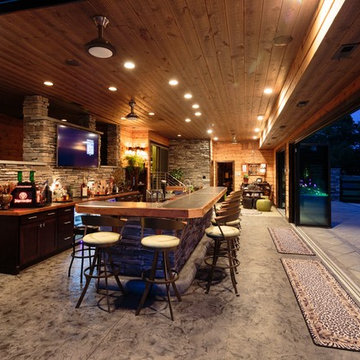
フィラデルフィアにあるラグジュアリーな巨大なラスティックスタイルのおしゃれな着席型バー (I型、ドロップインシンク、フラットパネル扉のキャビネット、濃色木目調キャビネット、木材カウンター、マルチカラーのキッチンパネル、石タイルのキッチンパネル、コンクリートの床) の写真
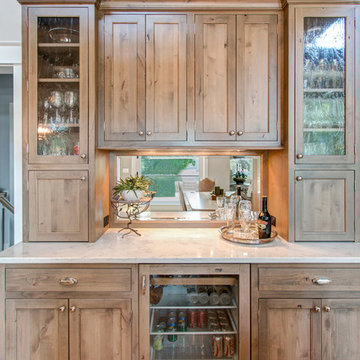
Dura Supreme cabinetry, Arcadia Inset door
perimeter in Maple wood White Painted
Island & dry bar buffet in Knotty Alder wood, Cashew stained finish
Photography by Kayser Photography of Lake Geneva Wi
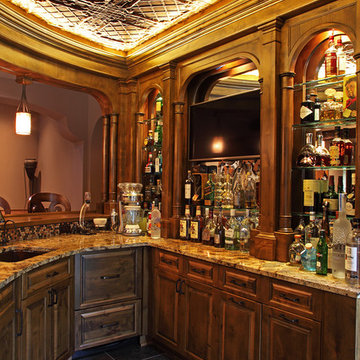
ミネアポリスにある高級な広いラスティックスタイルのおしゃれな着席型バー (コの字型、フラットパネル扉のキャビネット、濃色木目調キャビネット、木材カウンター、セラミックタイルの床) の写真

This gorgeous wide plank antique Oak is our most requested floor! With dramatic widths ranging from 6 to 12 inches (14 inches in some cases), you can easily bring an old-world charm into your home. This product comes to you completely pre-finished and ready to install.
We start by hand sanding the surface, beveling the edges ever so slightly, and being careful to preserve the historical integrity of the planks. Typically, about 80% of your flooring will be "Smooth" with the remaining 20% having a slight texture from the original saw kerfs. This material will also have nail holes, knots, and checks which only adds to the unique character.
Next, we apply Waterlox, a tung oil based sealant with or without stain added. Finally, 3 coats of Vermont Polywhey finish are added with a hand buffing between coats. The result is a luxurious satiny finish that you can only get from Historic Flooring!
Photos by Steven Dolinsky

ワシントンD.C.にある高級な中くらいなラスティックスタイルのおしゃれなウェット バー (I型、アンダーカウンターシンク、フラットパネル扉のキャビネット、グレーのキャビネット、木材カウンター、グレーのキッチンパネル、木材のキッチンパネル、濃色無垢フローリング、グレーの床、茶色いキッチンカウンター) の写真

他の地域にある高級な中くらいなラスティックスタイルのおしゃれな着席型バー (コの字型、フラットパネル扉のキャビネット、濃色木目調キャビネット、御影石カウンター、茶色いキッチンパネル、木材のキッチンパネル、スレートの床、茶色い床、ベージュのキッチンカウンター、アンダーカウンターシンク) の写真
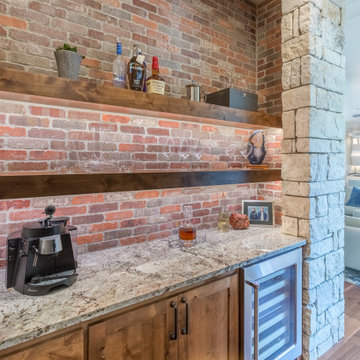
Our clients really wanted old warehouse looking brick so we found just the thing in thin brick format so that it wouldn't take up too much room in this cool bar off the living area.
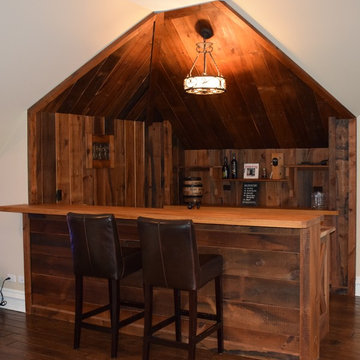
Reclaimed wood bar
Visit our website & follow us on Facebook
シカゴにあるラスティックスタイルのおしゃれなウェット バー (ll型、フラットパネル扉のキャビネット、ヴィンテージ仕上げキャビネット、木材カウンター、濃色無垢フローリング) の写真
シカゴにあるラスティックスタイルのおしゃれなウェット バー (ll型、フラットパネル扉のキャビネット、ヴィンテージ仕上げキャビネット、木材カウンター、濃色無垢フローリング) の写真
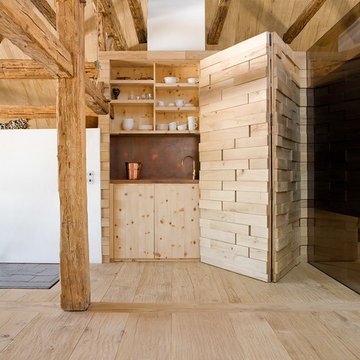
Foto: Florian Stürzenbaum
他の地域にある小さなラスティックスタイルのおしゃれなウェット バー (淡色無垢フローリング、I型、フラットパネル扉のキャビネット、淡色木目調キャビネット、茶色いキッチンパネル、ベージュの床) の写真
他の地域にある小さなラスティックスタイルのおしゃれなウェット バー (淡色無垢フローリング、I型、フラットパネル扉のキャビネット、淡色木目調キャビネット、茶色いキッチンパネル、ベージュの床) の写真
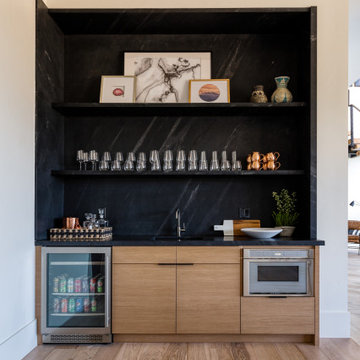
ソルトレイクシティにあるラスティックスタイルのおしゃれなウェット バー (I型、アンダーカウンターシンク、フラットパネル扉のキャビネット、淡色木目調キャビネット、黒いキッチンパネル、淡色無垢フローリング、ベージュの床、黒いキッチンカウンター) の写真
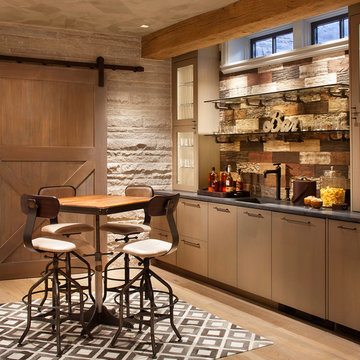
Gibeon Photography / Vintage Industrial Whatever Bar Table / Vintage Industrial Upholstered Wright Bar Chairs
ニューヨークにあるラスティックスタイルのおしゃれなホームバー (アンダーカウンターシンク、フラットパネル扉のキャビネット、中間色木目調キャビネット、茶色いキッチンパネル、木材のキッチンパネル、淡色無垢フローリング) の写真
ニューヨークにあるラスティックスタイルのおしゃれなホームバー (アンダーカウンターシンク、フラットパネル扉のキャビネット、中間色木目調キャビネット、茶色いキッチンパネル、木材のキッチンパネル、淡色無垢フローリング) の写真

This rustic-inspired basement includes an entertainment area, two bars, and a gaming area. The renovation created a bathroom and guest room from the original office and exercise room. To create the rustic design the renovation used different naturally textured finishes, such as Coretec hard pine flooring, wood-look porcelain tile, wrapped support beams, walnut cabinetry, natural stone backsplashes, and fireplace surround,

David Marlow Photography
デンバーにあるラグジュアリーな広いラスティックスタイルのおしゃれなウェット バー (I型、アンダーカウンターシンク、フラットパネル扉のキャビネット、グレーのキッチンパネル、メタルタイルのキッチンパネル、無垢フローリング、中間色木目調キャビネット、茶色い床、グレーのキッチンカウンター、ガラスカウンター) の写真
デンバーにあるラグジュアリーな広いラスティックスタイルのおしゃれなウェット バー (I型、アンダーカウンターシンク、フラットパネル扉のキャビネット、グレーのキッチンパネル、メタルタイルのキッチンパネル、無垢フローリング、中間色木目調キャビネット、茶色い床、グレーのキッチンカウンター、ガラスカウンター) の写真
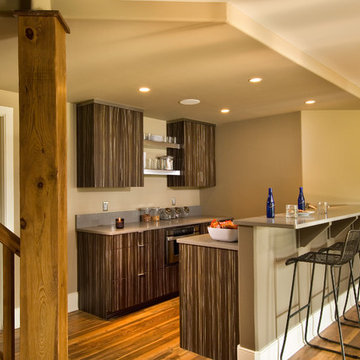
A European-California influenced Custom Home sits on a hill side with an incredible sunset view of Saratoga Lake. This exterior is finished with reclaimed Cypress, Stucco and Stone. While inside, the gourmet kitchen, dining and living areas, custom office/lounge and Witt designed and built yoga studio create a perfect space for entertaining and relaxation. Nestle in the sun soaked veranda or unwind in the spa-like master bath; this home has it all. Photos by Randall Perry Photography.
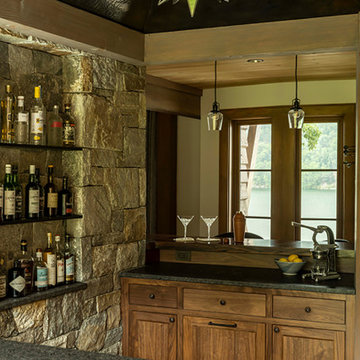
ニューヨークにあるラグジュアリーな小さなラスティックスタイルのおしゃれなウェット バー (コの字型、アンダーカウンターシンク、フラットパネル扉のキャビネット、中間色木目調キャビネット、御影石カウンター、グレーのキッチンパネル、木材のキッチンパネル、無垢フローリング、茶色い床、グレーのキッチンカウンター) の写真

ミルウォーキーにあるラスティックスタイルのおしゃれな着席型バー (コの字型、亜鉛製カウンター、マルチカラーのキッチンパネル、レンガのキッチンパネル、濃色無垢フローリング、グレーのキッチンカウンター、アンダーカウンターシンク、フラットパネル扉のキャビネット、中間色木目調キャビネット、茶色い床) の写真

ミネアポリスにある広いラスティックスタイルのおしゃれなウェット バー (I型、フラットパネル扉のキャビネット、青いキャビネット、木材カウンター、茶色いキッチンパネル、木材のキッチンパネル、コンクリートの床、茶色い床) の写真
ブラウンのラスティックスタイルのホームバー (フラットパネル扉のキャビネット) の写真
1
