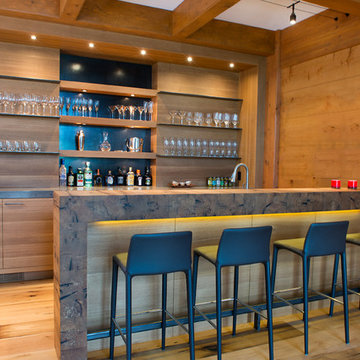ラスティックスタイルのホームバー (フラットパネル扉のキャビネット、ルーバー扉のキャビネット) の写真
絞り込み:
資材コスト
並び替え:今日の人気順
写真 1〜20 枚目(全 182 枚)
1/4

Colorful bottles and fun chandeliers add character to this exciting home bar.
PrecisionCraft Log & Timber Homes. Image Copyright: Longviews Studios, Inc
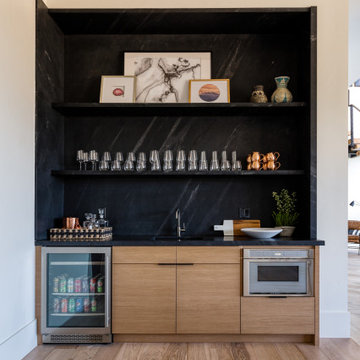
ソルトレイクシティにあるラスティックスタイルのおしゃれなウェット バー (I型、アンダーカウンターシンク、フラットパネル扉のキャビネット、淡色木目調キャビネット、黒いキッチンパネル、淡色無垢フローリング、ベージュの床、黒いキッチンカウンター) の写真

This rustic-inspired basement includes an entertainment area, two bars, and a gaming area. The renovation created a bathroom and guest room from the original office and exercise room. To create the rustic design the renovation used different naturally textured finishes, such as Coretec hard pine flooring, wood-look porcelain tile, wrapped support beams, walnut cabinetry, natural stone backsplashes, and fireplace surround,
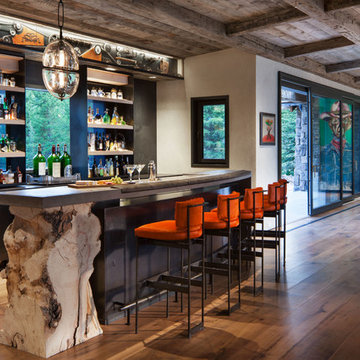
他の地域にある広いラスティックスタイルのおしゃれな着席型バー (ll型、無垢フローリング、フラットパネル扉のキャビネット、黒いキャビネット、茶色い床) の写真
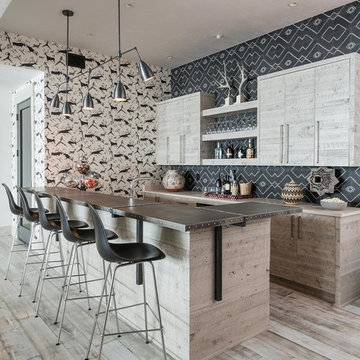
Rustic Zen Residence by Locati Architects, Interior Design by Cashmere Interior, Photography by Audrey Hall
他の地域にあるラスティックスタイルのおしゃれな着席型バー (フラットパネル扉のキャビネット、淡色木目調キャビネット、マルチカラーのキッチンパネル、淡色無垢フローリング、ベージュの床) の写真
他の地域にあるラスティックスタイルのおしゃれな着席型バー (フラットパネル扉のキャビネット、淡色木目調キャビネット、マルチカラーのキッチンパネル、淡色無垢フローリング、ベージュの床) の写真
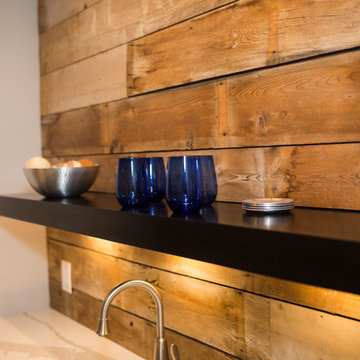
オマハにある高級な中くらいなラスティックスタイルのおしゃれなウェット バー (I型、アンダーカウンターシンク、フラットパネル扉のキャビネット、黒いキャビネット、大理石カウンター、茶色いキッチンパネル、木材のキッチンパネル、淡色無垢フローリング) の写真
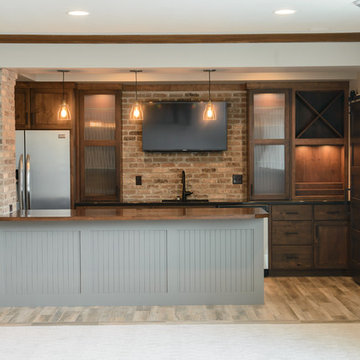
他の地域にある中くらいなラスティックスタイルのおしゃれなホームバー (ll型、アンダーカウンターシンク、フラットパネル扉のキャビネット、濃色木目調キャビネット、茶色いキッチンパネル、レンガのキッチンパネル、淡色無垢フローリング、茶色い床、茶色いキッチンカウンター) の写真
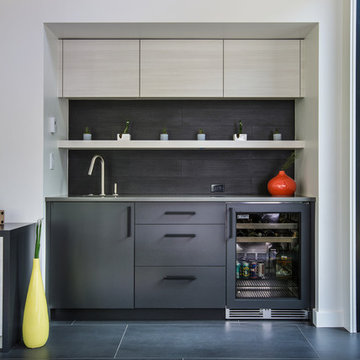
Photography - Kevin Banker
他の地域にあるラスティックスタイルのおしゃれなウェット バー (I型、フラットパネル扉のキャビネット、黒いキャビネット、黒いキッチンパネル、黒い床、グレーのキッチンカウンター) の写真
他の地域にあるラスティックスタイルのおしゃれなウェット バー (I型、フラットパネル扉のキャビネット、黒いキャビネット、黒いキッチンパネル、黒い床、グレーのキッチンカウンター) の写真

David Marlow Photography
デンバーにあるラグジュアリーな広いラスティックスタイルのおしゃれなウェット バー (I型、アンダーカウンターシンク、フラットパネル扉のキャビネット、グレーのキッチンパネル、メタルタイルのキッチンパネル、無垢フローリング、中間色木目調キャビネット、茶色い床、グレーのキッチンカウンター、ガラスカウンター) の写真
デンバーにあるラグジュアリーな広いラスティックスタイルのおしゃれなウェット バー (I型、アンダーカウンターシンク、フラットパネル扉のキャビネット、グレーのキッチンパネル、メタルタイルのキッチンパネル、無垢フローリング、中間色木目調キャビネット、茶色い床、グレーのキッチンカウンター、ガラスカウンター) の写真
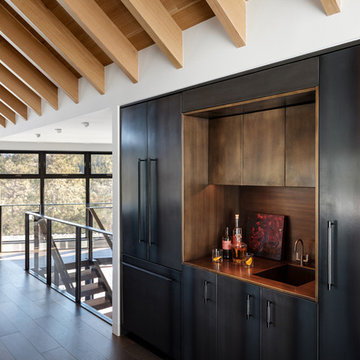
We think this centrally located custom metal/brass bar is an entertainers dream!
©David Lauer Photography
デンバーにある中くらいなラスティックスタイルのおしゃれなウェット バー (I型、フラットパネル扉のキャビネット) の写真
デンバーにある中くらいなラスティックスタイルのおしゃれなウェット バー (I型、フラットパネル扉のキャビネット) の写真
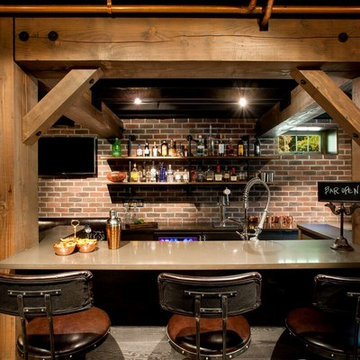
シアトルにある高級な中くらいなラスティックスタイルのおしゃれな着席型バー (ll型、フラットパネル扉のキャビネット、グレーのキャビネット、人工大理石カウンター、赤いキッチンパネル、レンガのキッチンパネル、無垢フローリング、茶色い床) の写真

Basement bar for entrainment and kid friendly for birthday parties and more! Barn wood accents and cabinets along with blue fridge for a splash of color!
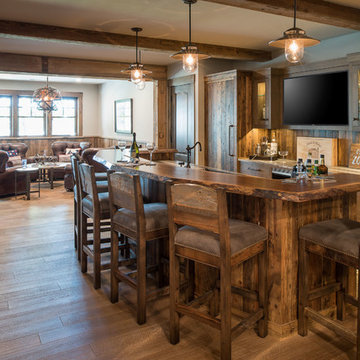
ミネアポリスにあるラスティックスタイルのおしゃれなウェット バー (ll型、アンダーカウンターシンク、フラットパネル扉のキャビネット、中間色木目調キャビネット、木材カウンター、茶色いキッチンパネル、木材のキッチンパネル、無垢フローリング、茶色い床、茶色いキッチンカウンター) の写真
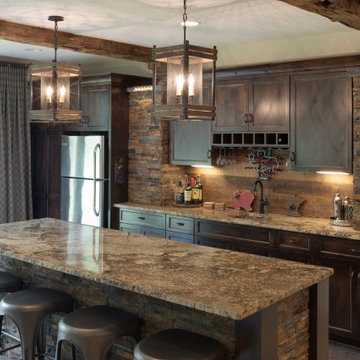
Wet Bar with full refrigerator, wine rack and bar seating.
ミネアポリスにある広いラスティックスタイルのおしゃれなウェット バー (ll型、アンダーカウンターシンク、フラットパネル扉のキャビネット、濃色木目調キャビネット、クオーツストーンカウンター、ベージュキッチンパネル、石タイルのキッチンパネル、セラミックタイルの床、茶色い床、茶色いキッチンカウンター) の写真
ミネアポリスにある広いラスティックスタイルのおしゃれなウェット バー (ll型、アンダーカウンターシンク、フラットパネル扉のキャビネット、濃色木目調キャビネット、クオーツストーンカウンター、ベージュキッチンパネル、石タイルのキッチンパネル、セラミックタイルの床、茶色い床、茶色いキッチンカウンター) の写真

ミネアポリスにある広いラスティックスタイルのおしゃれなウェット バー (I型、フラットパネル扉のキャビネット、青いキャビネット、木材カウンター、茶色いキッチンパネル、木材のキッチンパネル、コンクリートの床、茶色い床) の写真
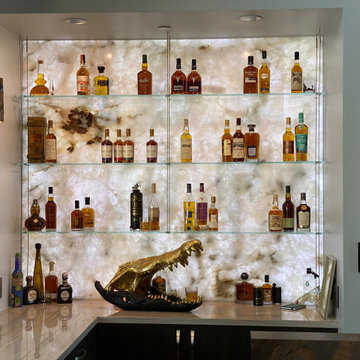
This 8200 square foot home is a unique blend of modern, fanciful, and timeless. The original 4200 sqft home on this property, built by the father of the current owners in the 1980s, was demolished to make room for this full basement multi-generational home. To preserve memories of growing up in this home we salvaged many items and incorporated them in fun ways.

ワシントンD.C.にある高級な中くらいなラスティックスタイルのおしゃれなウェット バー (I型、アンダーカウンターシンク、フラットパネル扉のキャビネット、グレーのキャビネット、木材カウンター、グレーのキッチンパネル、木材のキッチンパネル、濃色無垢フローリング、グレーの床、茶色いキッチンカウンター) の写真
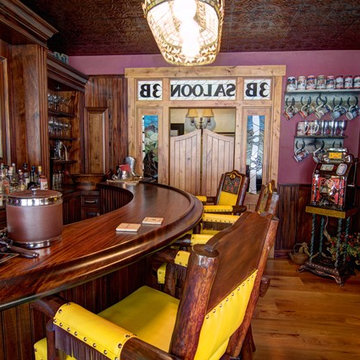
This bar was designed to resemble a western saloon. The Mirror back bar, actually has a hidden flat panel TV. The one-way mirror shows the screen when it is turned on.
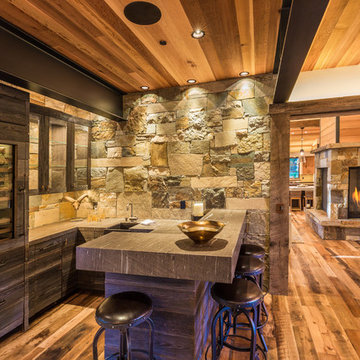
Photos courtesy © Martis Camp Realty, http://www.houzz.com/pro/shaunkingchef/martis-camp
ラスティックスタイルのホームバー (フラットパネル扉のキャビネット、ルーバー扉のキャビネット) の写真
1
