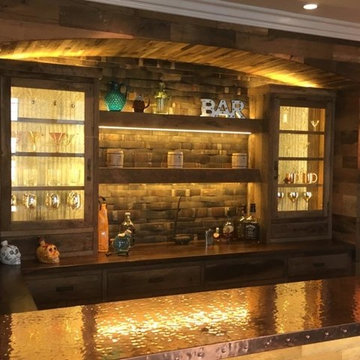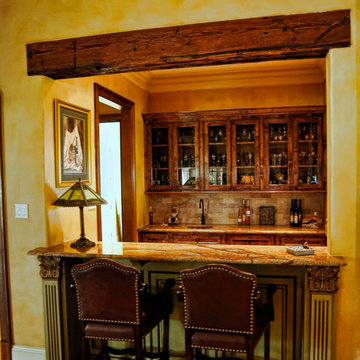高級な黄色いラスティックスタイルのホームバーの写真
絞り込み:
資材コスト
並び替え:今日の人気順
写真 1〜3 枚目(全 3 枚)
1/4

Luis Becerrca
オレンジカウンティにある高級な中くらいなラスティックスタイルのおしゃれなウェット バー (コの字型、ドロップインシンク、シェーカースタイル扉のキャビネット、中間色木目調キャビネット、銅製カウンター、茶色いキッチンパネル、木材のキッチンパネル、濃色無垢フローリング、茶色い床) の写真
オレンジカウンティにある高級な中くらいなラスティックスタイルのおしゃれなウェット バー (コの字型、ドロップインシンク、シェーカースタイル扉のキャビネット、中間色木目調キャビネット、銅製カウンター、茶色いキッチンパネル、木材のキッチンパネル、濃色無垢フローリング、茶色い床) の写真

ニューオリンズにある高級な中くらいなラスティックスタイルのおしゃれなウェット バー (I型、アンダーカウンターシンク、シェーカースタイル扉のキャビネット、濃色木目調キャビネット、御影石カウンター、ベージュキッチンパネル、石タイルのキッチンパネル、セラミックタイルの床、茶色いキッチンカウンター) の写真

This three-story vacation home for a family of ski enthusiasts features 5 bedrooms and a six-bed bunk room, 5 1/2 bathrooms, kitchen, dining room, great room, 2 wet bars, great room, exercise room, basement game room, office, mud room, ski work room, decks, stone patio with sunken hot tub, garage, and elevator.
The home sits into an extremely steep, half-acre lot that shares a property line with a ski resort and allows for ski-in, ski-out access to the mountain’s 61 trails. This unique location and challenging terrain informed the home’s siting, footprint, program, design, interior design, finishes, and custom made furniture.
Credit: Samyn-D'Elia Architects
Project designed by Franconia interior designer Randy Trainor. She also serves the New Hampshire Ski Country, Lake Regions and Coast, including Lincoln, North Conway, and Bartlett.
For more about Randy Trainor, click here: https://crtinteriors.com/
To learn more about this project, click here: https://crtinteriors.com/ski-country-chic/
高級な黄色いラスティックスタイルのホームバーの写真
1