高級なラスティックスタイルのホームバー (木材のキッチンパネル、アンダーカウンターシンク) の写真
絞り込み:
資材コスト
並び替え:今日の人気順
写真 1〜20 枚目(全 40 枚)
1/5
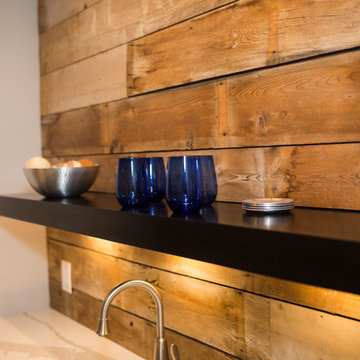
オマハにある高級な中くらいなラスティックスタイルのおしゃれなウェット バー (I型、アンダーカウンターシンク、フラットパネル扉のキャビネット、黒いキャビネット、大理石カウンター、茶色いキッチンパネル、木材のキッチンパネル、淡色無垢フローリング) の写真
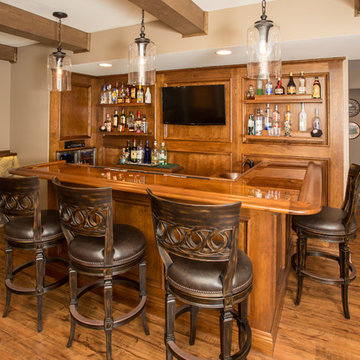
Custom Irish Basement Pub
ワシントンD.C.にある高級な中くらいなラスティックスタイルのおしゃれな着席型バー (アンダーカウンターシンク、濃色木目調キャビネット、木材カウンター、茶色いキッチンパネル、木材のキッチンパネル、茶色い床、L型、無垢フローリング、茶色いキッチンカウンター) の写真
ワシントンD.C.にある高級な中くらいなラスティックスタイルのおしゃれな着席型バー (アンダーカウンターシンク、濃色木目調キャビネット、木材カウンター、茶色いキッチンパネル、木材のキッチンパネル、茶色い床、L型、無垢フローリング、茶色いキッチンカウンター) の写真

ワシントンD.C.にある高級な中くらいなラスティックスタイルのおしゃれなウェット バー (I型、アンダーカウンターシンク、フラットパネル扉のキャビネット、グレーのキャビネット、木材カウンター、グレーのキッチンパネル、木材のキッチンパネル、濃色無垢フローリング、グレーの床、茶色いキッチンカウンター) の写真

デンバーにある高級な広いラスティックスタイルのおしゃれな着席型バー (L型、落し込みパネル扉のキャビネット、濃色木目調キャビネット、木材カウンター、アンダーカウンターシンク、茶色いキッチンパネル、木材のキッチンパネル、ラミネートの床、茶色い床) の写真
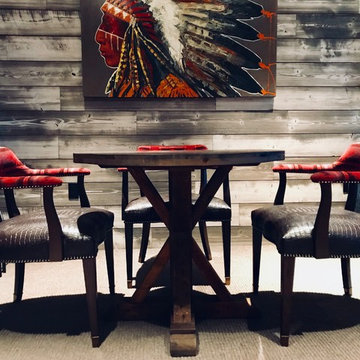
Rustic game room has a clean modern influence. Ralph lauren chairs covered in embossed alligator leather, Red Rock wool blankets covers the back rests and arms. Modern acrylics of Native American chiefs throughout the room. Not shown: Wet bar and huge sectional Doug Burke photography, Park City
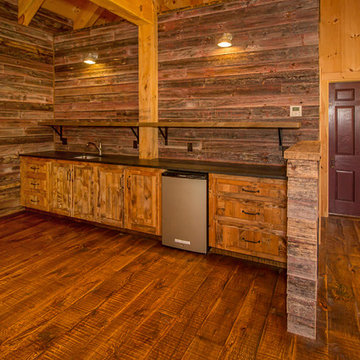
Reclaimed wood bar in recreation and game room above garage and ski tuning area.
他の地域にある高級な中くらいなラスティックスタイルのおしゃれなウェット バー (I型、アンダーカウンターシンク、シェーカースタイル扉のキャビネット、中間色木目調キャビネット、人工大理石カウンター、茶色いキッチンパネル、木材のキッチンパネル、無垢フローリング、茶色い床) の写真
他の地域にある高級な中くらいなラスティックスタイルのおしゃれなウェット バー (I型、アンダーカウンターシンク、シェーカースタイル扉のキャビネット、中間色木目調キャビネット、人工大理石カウンター、茶色いキッチンパネル、木材のキッチンパネル、無垢フローリング、茶色い床) の写真
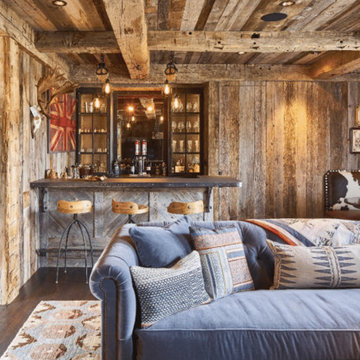
他の地域にある高級な中くらいなラスティックスタイルのおしゃれな着席型バー (コの字型、アンダーカウンターシンク、ガラス扉のキャビネット、黒いキャビネット、茶色いキッチンパネル、木材のキッチンパネル、濃色無垢フローリング、茶色い床、黒いキッチンカウンター) の写真
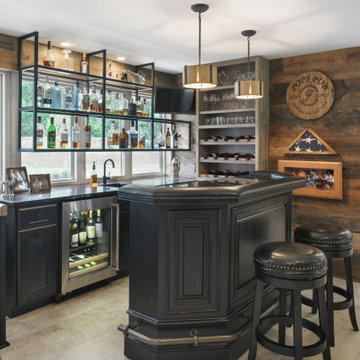
Game room style bar located between the home's kitchen and family rooms. Spiral stairs lead to media room in basement. Features include limestone looking porcelain tile, reclaimed barn wood shiplap walls, sink, beverage fridge, wine fridge, ice maker, custom shelving and cabinetry.
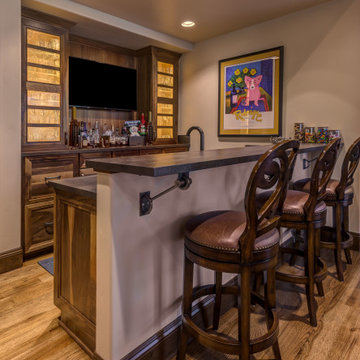
LakeCrest Builders built this custom home for a client. The project was completed in 2016.
The bar, right next to the kitchen, features inner-cabinet lighting and custom-made iron corbels under the bar-top.

他の地域にある高級な中くらいなラスティックスタイルのおしゃれな着席型バー (コの字型、フラットパネル扉のキャビネット、濃色木目調キャビネット、御影石カウンター、茶色いキッチンパネル、木材のキッチンパネル、スレートの床、茶色い床、ベージュのキッチンカウンター、アンダーカウンターシンク) の写真
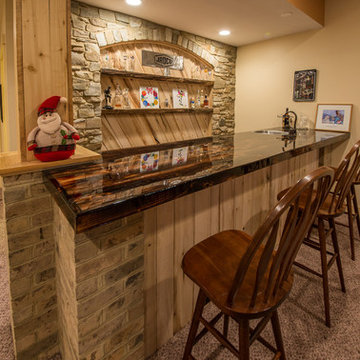
他の地域にある高級な中くらいなラスティックスタイルのおしゃれな着席型バー (I型、アンダーカウンターシンク、フラットパネル扉のキャビネット、淡色木目調キャビネット、茶色いキッチンパネル、木材のキッチンパネル、カーペット敷き、人工大理石カウンター、茶色い床) の写真
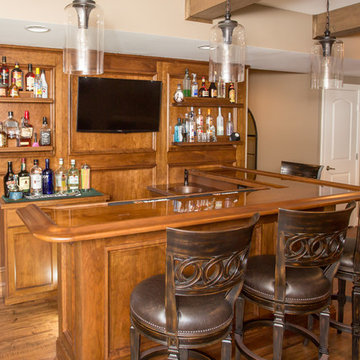
ワシントンD.C.にある高級な中くらいなラスティックスタイルのおしゃれな着席型バー (アンダーカウンターシンク、濃色木目調キャビネット、木材カウンター、茶色いキッチンパネル、木材のキッチンパネル、茶色い床、L型、無垢フローリング) の写真
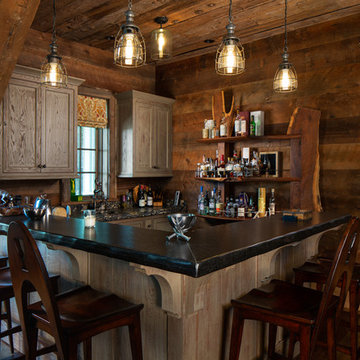
Home bar photographed for Mosaic AV by Birmingham Alabama based architectural and interiors photographer Tommy Daspit. See more of his work at http://tommydaspit.com All images are ©2019 Tommy Daspit Photographer All Rights Reserved
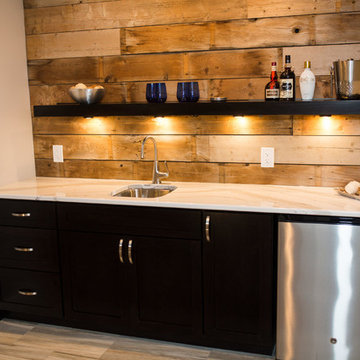
オマハにある高級な中くらいなラスティックスタイルのおしゃれなウェット バー (I型、アンダーカウンターシンク、フラットパネル扉のキャビネット、黒いキャビネット、大理石カウンター、茶色いキッチンパネル、木材のキッチンパネル、淡色無垢フローリング) の写真
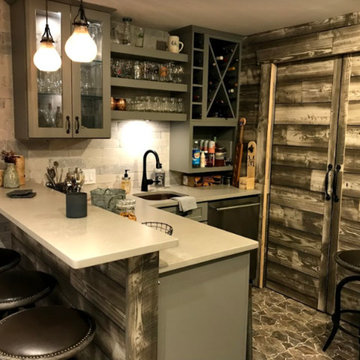
他の地域にある高級な中くらいなラスティックスタイルのおしゃれな着席型バー (コの字型、アンダーカウンターシンク、フラットパネル扉のキャビネット、濃色木目調キャビネット、御影石カウンター、茶色いキッチンパネル、木材のキッチンパネル、スレートの床、茶色い床、ベージュのキッチンカウンター) の写真
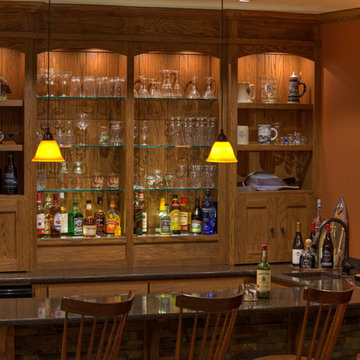
他の地域にある高級な中くらいなラスティックスタイルのおしゃれな着席型バー (コの字型、アンダーカウンターシンク、オープンシェルフ、中間色木目調キャビネット、御影石カウンター、茶色いキッチンパネル、木材のキッチンパネル) の写真
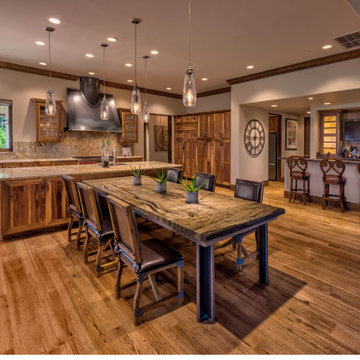
LakeCrest Builders built this custom home for a client. The project was completed in 2016.
The kitchen and bar area both have natural walnut cabinets. The hardwood floors are rustic hickory with a custom stain color.
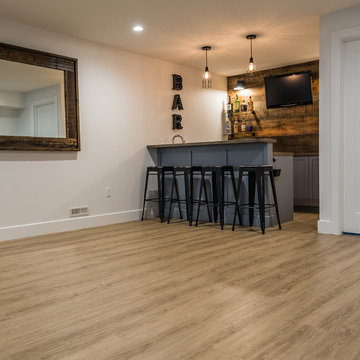
トロントにある高級な広いラスティックスタイルのおしゃれなウェット バー (I型、アンダーカウンターシンク、シェーカースタイル扉のキャビネット、グレーのキャビネット、クオーツストーンカウンター、茶色いキッチンパネル、木材のキッチンパネル、濃色無垢フローリング、ベージュの床) の写真
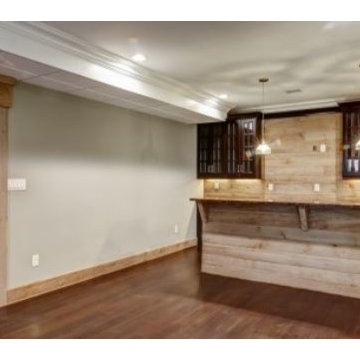
ニューヨークにある高級な中くらいなラスティックスタイルのおしゃれな着席型バー (ll型、アンダーカウンターシンク、ガラス扉のキャビネット、濃色木目調キャビネット、御影石カウンター、茶色いキッチンパネル、木材のキッチンパネル、竹フローリング、茶色い床) の写真
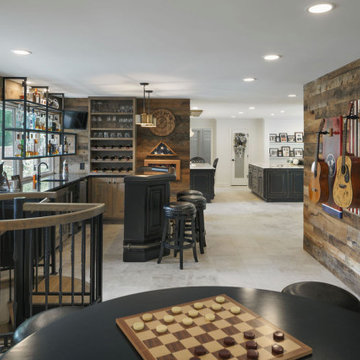
Game room style bar located between the home's kitchen and family rooms. Spiral stairs lead to media room in basement. Features include limestone looking porcelain tile, reclaimed barn wood shiplap walls, sink, beverage fridge, wine fridge, ice maker, custom shelving and cabinetry.
高級なラスティックスタイルのホームバー (木材のキッチンパネル、アンダーカウンターシンク) の写真
1