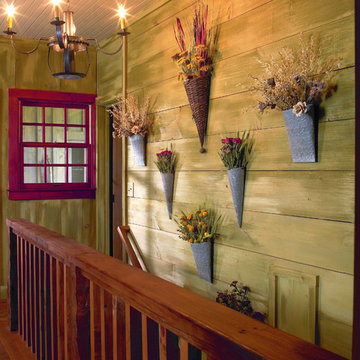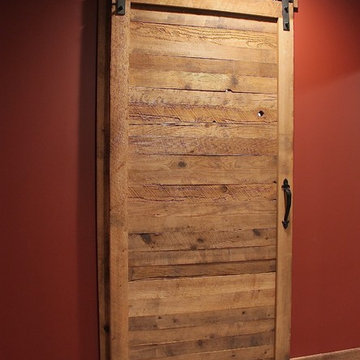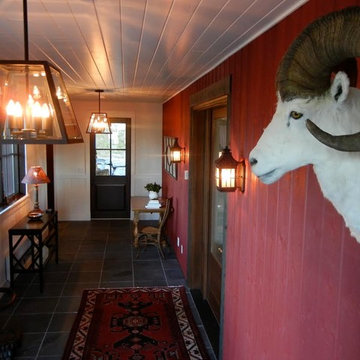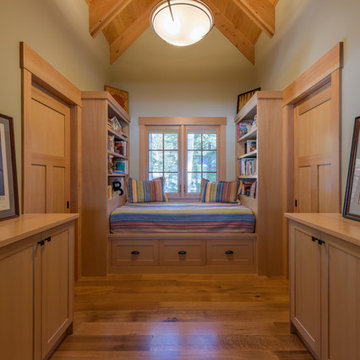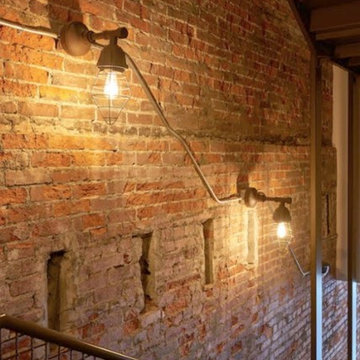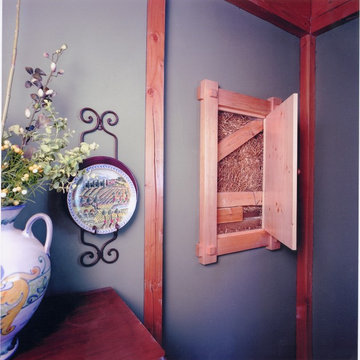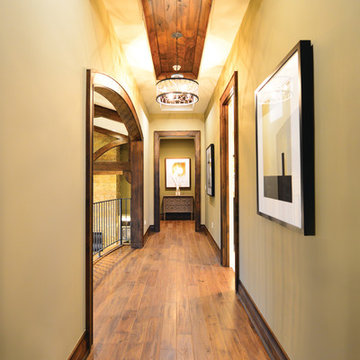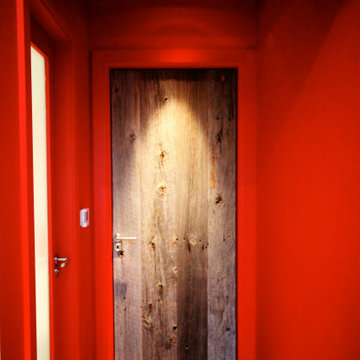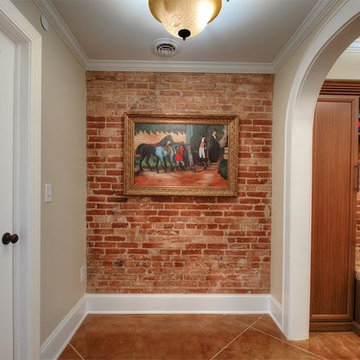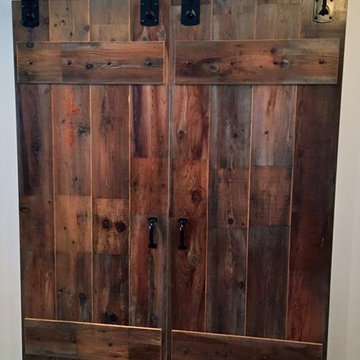ラスティックスタイルの廊下 (緑の壁、紫の壁、赤い壁) の写真
絞り込み:
資材コスト
並び替え:今日の人気順
写真 1〜20 枚目(全 56 枚)
1/5
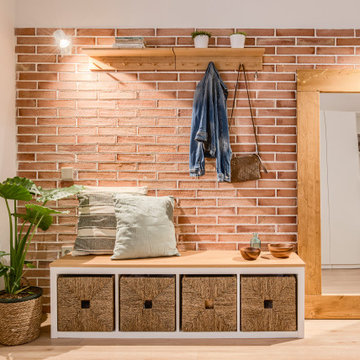
El espacio del recibidor en un futuro puede convertirse en habitación, así pues, todas las decisiones y ubicación de los diferentes elementos (interruptores y enchufes, aplacado de ladrillo, armario...) se hacen pensando en el posible cambio de uso que tendrá el aposento.
Aplacamos la pared de ladrillo y la iluminamos con dos apliques de pared. Complementamos el espacio de entrada con un banco, una estantería – percha y un gran espejo de madera.
En la pared opuesta colocamos un armario de punta a punta, blanco que casi desaparece a la vista. Como el armario es de módulos prefabricados nos sobra un pequeño espacio donde se nos acude poner una estantería que le da un toque de vida con la decoración.
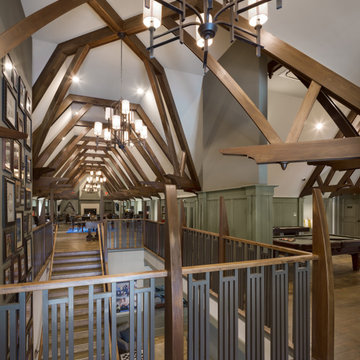
2017 NAHB Best in American Living Awards Gold Award for Student Housing
2016 American Institute of Building Design ARDA American Residential Design Awards GRAND ARDA for Multi-Family of the Year

rolling barn doors conceal additional sleeping bunks.
© Ken Gutmaker Photography
オースティンにある高級な小さなラスティックスタイルのおしゃれな廊下 (濃色無垢フローリング、緑の壁) の写真
オースティンにある高級な小さなラスティックスタイルのおしゃれな廊下 (濃色無垢フローリング、緑の壁) の写真
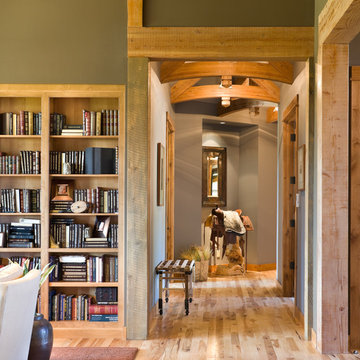
This wonderful home is photographed by Bob Greenspan
ポートランドにあるラスティックスタイルのおしゃれな廊下 (緑の壁、無垢フローリング) の写真
ポートランドにあるラスティックスタイルのおしゃれな廊下 (緑の壁、無垢フローリング) の写真
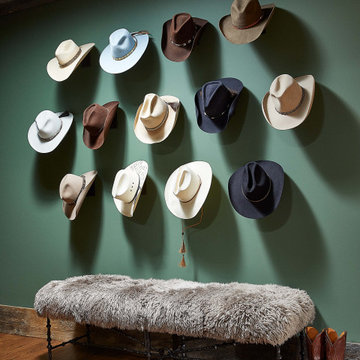
This hall is the epitome of Western-inspired design! The cowboy hat decals are accompanied with a turquoise painted wall, and a faux fur bench.
他の地域にあるラグジュアリーなラスティックスタイルのおしゃれな廊下 (緑の壁、無垢フローリング、茶色い床、板張り天井) の写真
他の地域にあるラグジュアリーなラスティックスタイルのおしゃれな廊下 (緑の壁、無垢フローリング、茶色い床、板張り天井) の写真
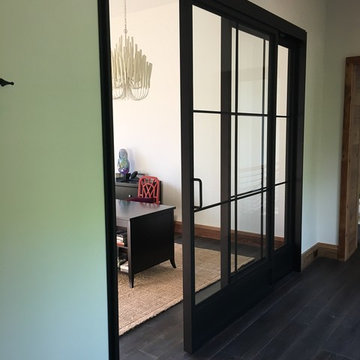
Hall way view of Sliding Glass Doors!
コロンバスにある中くらいなラスティックスタイルのおしゃれな廊下 (緑の壁、濃色無垢フローリング、茶色い床) の写真
コロンバスにある中くらいなラスティックスタイルのおしゃれな廊下 (緑の壁、濃色無垢フローリング、茶色い床) の写真
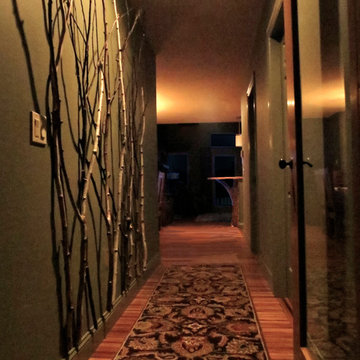
To add some visual interest to the walls in the hall, I added some not-so-randomly selected and placed branches from my neighbor's tree which they were cutting down during this renovation. At night, when the branches are downlit, the effect is quite dramatic. The base of that tree provided a great pedestal for the kitchen's bar top which can be seen from the entry.
Photo by Sandra J. Curtis, ASID
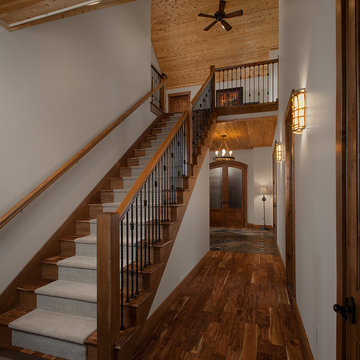
A rustic approach to the shaker style, the exterior of the Dandridge home combines cedar shakes, logs, stonework, and metal roofing. This beautifully proportioned design is simultaneously inviting and rich in appearance.
The main level of the home flows naturally from the foyer through to the open living room. Surrounded by windows, the spacious combined kitchen and dining area provides easy access to a wrap-around deck. The master bedroom suite is also located on the main level, offering a luxurious bathroom and walk-in closet, as well as a private den and deck.
The upper level features two full bed and bath suites, a loft area, and a bunkroom, giving homeowners ample space for kids and guests. An additional guest suite is located on the lower level. This, along with an exercise room, dual kitchenettes, billiards, and a family entertainment center, all walk out to more outdoor living space and the home’s backyard.
Photographer: William Hebert
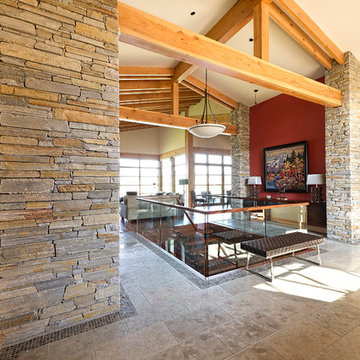
Photos : Crocodile Creative
Builder/Developer : Quiniscoe Homes
バンクーバーにある高級な中くらいなラスティックスタイルのおしゃれな廊下 (赤い壁、磁器タイルの床、グレーの床) の写真
バンクーバーにある高級な中くらいなラスティックスタイルのおしゃれな廊下 (赤い壁、磁器タイルの床、グレーの床) の写真
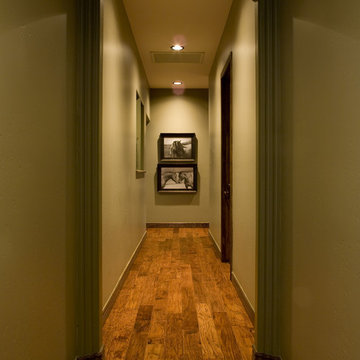
This getaway for the urban elite is a bold re-interpretation of
the classic cabin paradigm. Located atop the San Francisco
Peaks the space pays homage to the surroundings by
accenting the natural beauty with industrial influenced
pieces and finishes that offer a retrospective on western
lifestyle.
Recently completed, the design focused on furniture and
fixtures with some emphasis on lighting and bathroom
updates. The character of the space reflected the client's
renowned personality and connection with the western lifestyle.
Mixing modern interpretations of classic pieces with textured
finishes the design encapsulates the new direction of western.
ラスティックスタイルの廊下 (緑の壁、紫の壁、赤い壁) の写真
1
