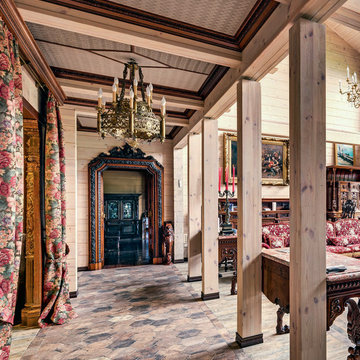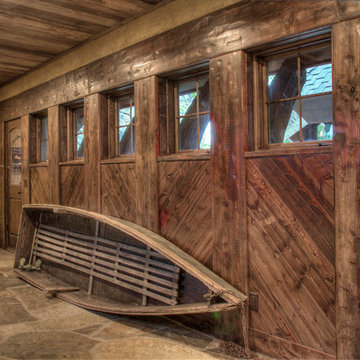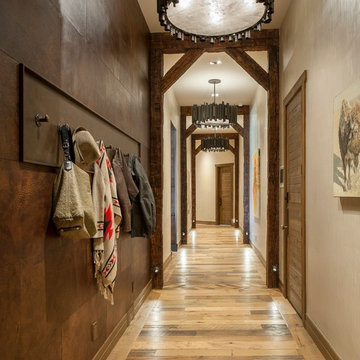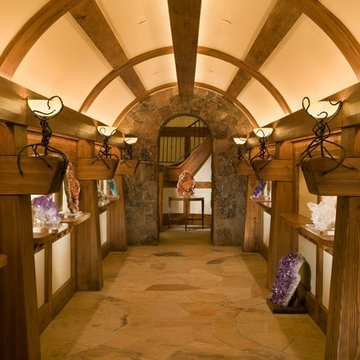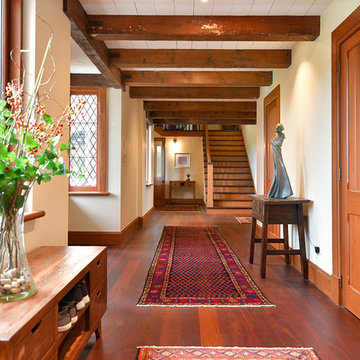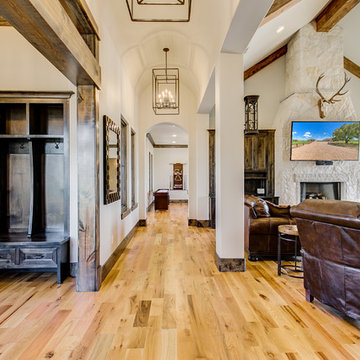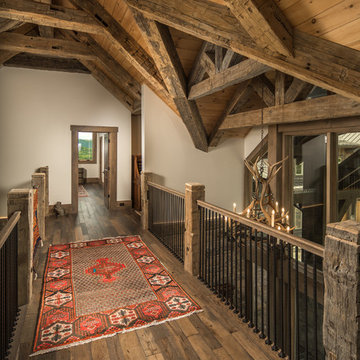広いラスティックスタイルの廊下 (ベージュの壁、黄色い壁) の写真
絞り込み:
資材コスト
並び替え:今日の人気順
写真 1〜20 枚目(全 175 枚)
1/5

This hallway features 6x12 Manganese Saltillo tile and bullnose baseboard saltillo. The tile was purchased presealed, installed and topcoat sealed with TerraNano sealer - from Rustico Tile and Stone, installed by Melray Corporation.
The herringbone tile pattern is framed with 6x12 manganese spanish tile.
Futher down the hallway, under the vaulted ceiling, is a transition area using Fleur de Lis Saltillo tile in the Manganese spanish tile finish. Other transition spaces include a broken tile mosaic.
Drive up to practical luxury in this Hill Country Spanish Style home. The home is a classic hacienda architecture layout. It features 5 bedrooms, 2 outdoor living areas, and plenty of land to roam.
Classic materials used include:
Saltillo Tile - also known as terracotta tile, Spanish tile, Mexican tile, or Quarry tile
Cantera Stone - feature in Pinon, Tobacco Brown and Recinto colors
Copper sinks and copper sconce lighting
Travertine Flooring
Cantera Stone tile
Brick Pavers
Photos Provided by
April Mae Creative
aprilmaecreative.com
Tile provided by Rustico Tile and Stone - RusticoTile.com or call (512) 260-9111 / info@rusticotile.com
Construction by MelRay Corporation

Aperture Vision Photography
他の地域にあるラグジュアリーな広いラスティックスタイルのおしゃれな廊下 (無垢フローリング、ベージュの壁) の写真
他の地域にあるラグジュアリーな広いラスティックスタイルのおしゃれな廊下 (無垢フローリング、ベージュの壁) の写真

Reclaimed hand hewn timber door frame, ceiling beams, and brown barn wood ceiling.
高級な広いラスティックスタイルのおしゃれな廊下 (ベージュの壁、トラバーチンの床、ベージュの床) の写真
高級な広いラスティックスタイルのおしゃれな廊下 (ベージュの壁、トラバーチンの床、ベージュの床) の写真
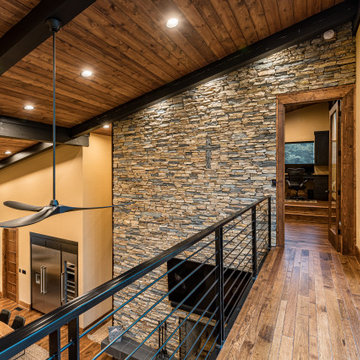
This gorgeous modern home sits along a rushing river and includes a separate enclosed pavilion. Distinguishing features include the mixture of metal, wood and stone textures throughout the home in hues of brown, grey and black.
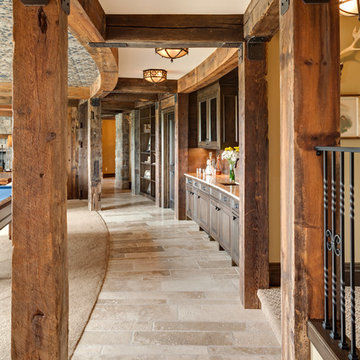
Weathered Antique Timbers Reclaimed bring a beautiful modern vintage look to your home.
Image via Landmark Photography
ミネアポリスにある広いラスティックスタイルのおしゃれな廊下 (ベージュの壁、ライムストーンの床) の写真
ミネアポリスにある広いラスティックスタイルのおしゃれな廊下 (ベージュの壁、ライムストーンの床) の写真
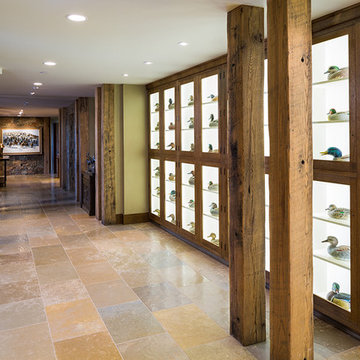
Karl Neumann Photography
他の地域にあるラグジュアリーな広いラスティックスタイルのおしゃれな廊下 (ライムストーンの床、ベージュの壁、マルチカラーの床) の写真
他の地域にあるラグジュアリーな広いラスティックスタイルのおしゃれな廊下 (ライムストーンの床、ベージュの壁、マルチカラーの床) の写真
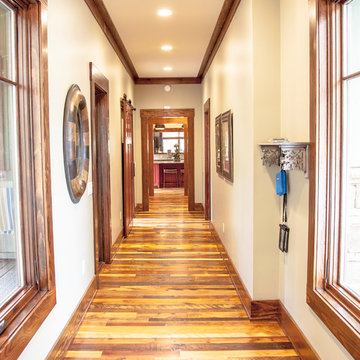
The owners of this beautiful home have a strong interest in the classic lodges of the National Parks. MossCreek worked with them on designing a home that paid homage to these majestic structures while at the same time providing a modern space for family gatherings and relaxed lakefront living. With large-scale exterior elements, and soaring interior timber frame work featuring handmade iron work, this home is a fitting tribute to a uniquely American architectural heritage.
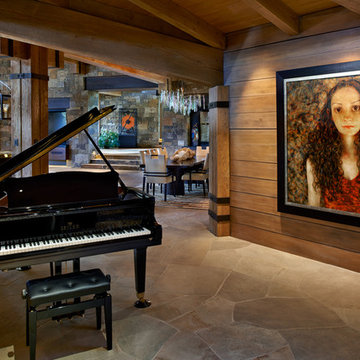
This is a quintessential Colorado home. Massive raw steel beams are juxtaposed with refined fumed larch cabinetry, heavy lashed timber is foiled by the lightness of window walls. Monolithic stone walls lay perpendicular to a curved ridge, organizing the home as they converge in the protected entry courtyard. From here, the walls radiate outwards, both dividing and capturing spacious interior volumes and distinct views to the forest, the meadow, and Rocky Mountain peaks. An exploration in craftmanship and artisanal masonry & timber work, the honesty of organic materials grounds and warms expansive interior spaces.
Collaboration:
Photography
Ron Ruscio
Denver, CO 80202
Interior Design, Furniture, & Artwork:
Fedderly and Associates
Palm Desert, CA 92211
Landscape Architect and Landscape Contractor
Lifescape Associates Inc.
Denver, CO 80205
Kitchen Design
Exquisite Kitchen Design
Denver, CO 80209
Custom Metal Fabrication
Raw Urth Designs
Fort Collins, CO 80524
Contractor
Ebcon, Inc.
Mead, CO 80542
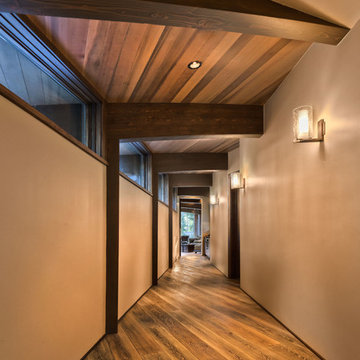
The hallway narrows at one end, emphasizing the angles under the roof structure. Photo by Vance Fox
サクラメントにある広いラスティックスタイルのおしゃれな廊下 (無垢フローリング、ベージュの壁) の写真
サクラメントにある広いラスティックスタイルのおしゃれな廊下 (無垢フローリング、ベージュの壁) の写真
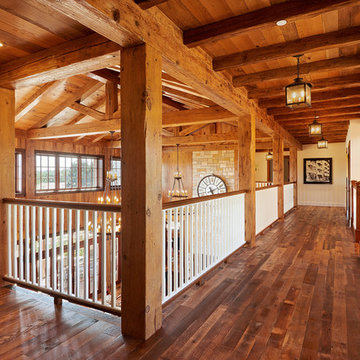
Location: Los Olivos, CA // Type: New Construction // Architect: Appelton & Associates // Photo: Creative Noodle
サンタバーバラにある広いラスティックスタイルのおしゃれな廊下 (ベージュの壁、無垢フローリング) の写真
サンタバーバラにある広いラスティックスタイルのおしゃれな廊下 (ベージュの壁、無垢フローリング) の写真
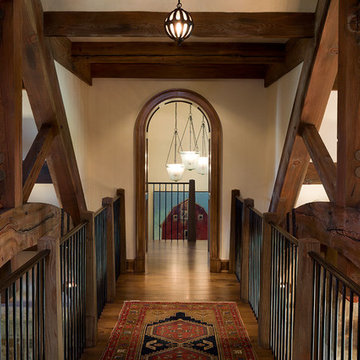
A custom home in Jackson Hole, Wyoming.
他の地域にある広いラスティックスタイルのおしゃれな廊下 (ベージュの壁、濃色無垢フローリング) の写真
他の地域にある広いラスティックスタイルのおしゃれな廊下 (ベージュの壁、濃色無垢フローリング) の写真
広いラスティックスタイルの廊下 (ベージュの壁、黄色い壁) の写真
1

