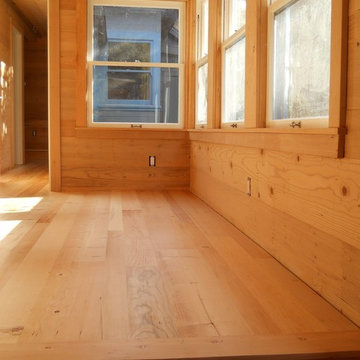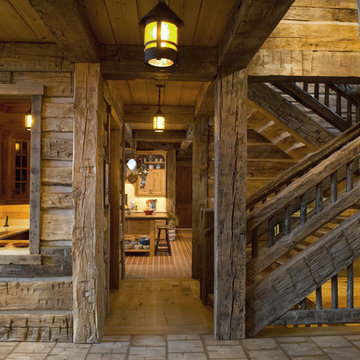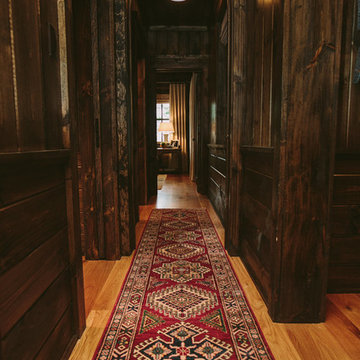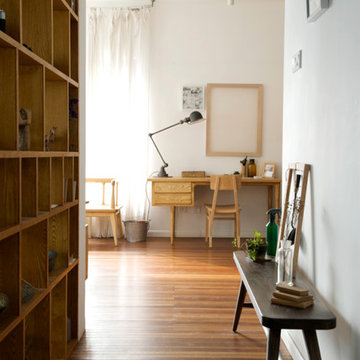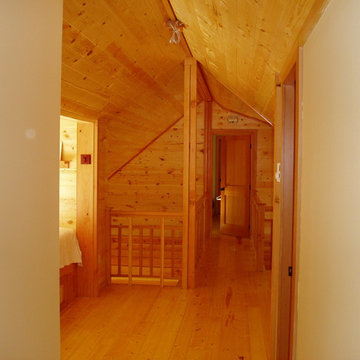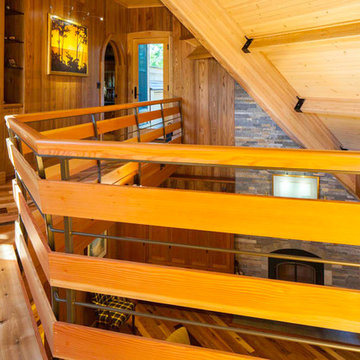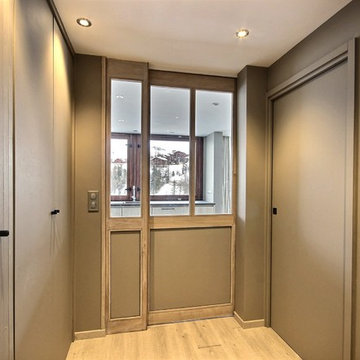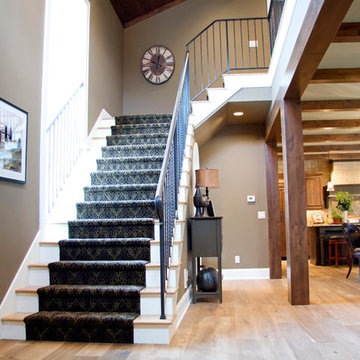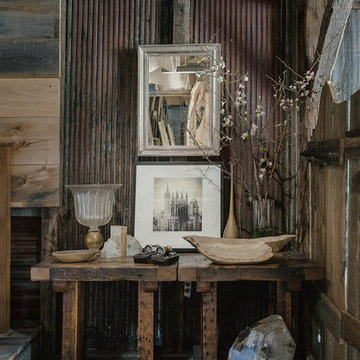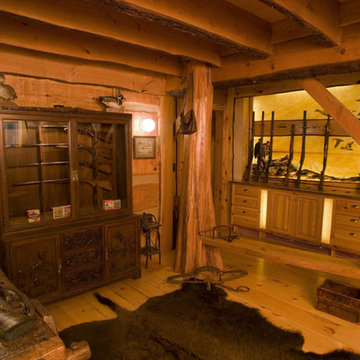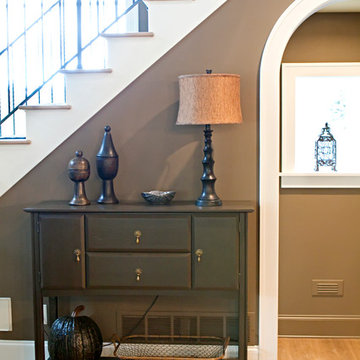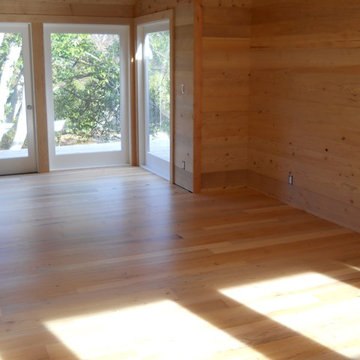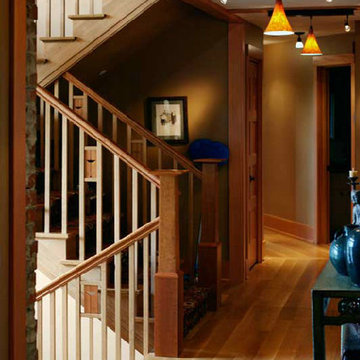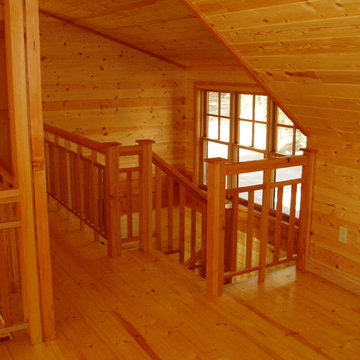ラスティックスタイルの廊下 (ラミネートの床、淡色無垢フローリング、茶色い壁) の写真
絞り込み:
資材コスト
並び替え:今日の人気順
写真 1〜20 枚目(全 31 枚)
1/5
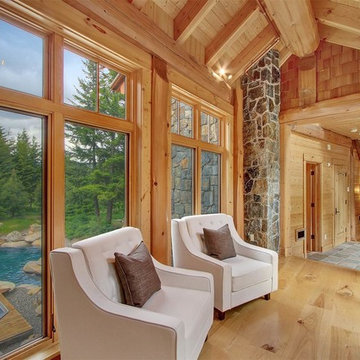
This breezeway features floor to ceiling windows looking out to the hot tub and pool which is connected to a small stream that runs under the breezeway.
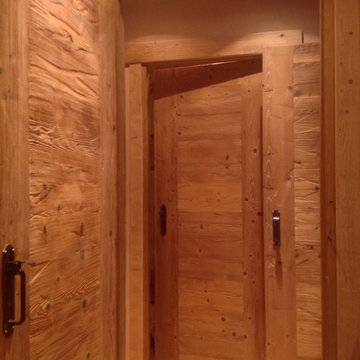
Piccolo disimpegno con pavimento sempre in legno chiaro, muri marrone media tonalità che riprendono il colore delle porte, sempre in legno larice.
トゥーリンにある小さなラスティックスタイルのおしゃれな廊下 (淡色無垢フローリング、茶色い壁) の写真
トゥーリンにある小さなラスティックスタイルのおしゃれな廊下 (淡色無垢フローリング、茶色い壁) の写真
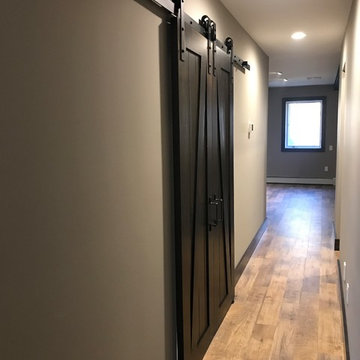
Our owners were looking to upgrade their master bedroom into a hotel-like oasis away from the world with a rustic "ski lodge" feel. The bathroom was gutted, we added some square footage from a closet next door and created a vaulted, spa-like bathroom space with a feature soaking tub. We connected the bedroom to the sitting space beyond to make sure both rooms were able to be used and work together. Added some beams to dress up the ceilings along with a new more modern soffit ceiling complete with an industrial style ceiling fan. The master bed will be positioned at the actual reclaimed barn-wood wall...The gas fireplace is see-through to the sitting area and ties the large space together with a warm accent. This wall is coated in a beautiful venetian plaster. Also included 2 walk-in closet spaces (being fitted with closet systems) and an exercise room.
Pros that worked on the project included: Holly Nase Interiors, S & D Renovations (who coordinated all of the construction), Agentis Kitchen & Bath, Veneshe Master Venetian Plastering, Stoves & Stuff Fireplaces
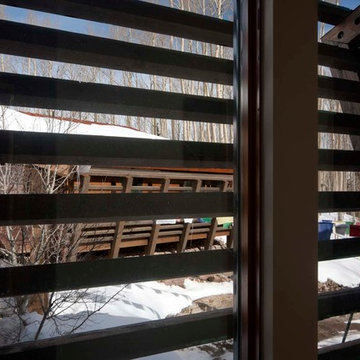
david marlow
Exterior trellis screen infant of floor to ceiling glass walls.
デンバーにあるラグジュアリーな巨大なラスティックスタイルのおしゃれな廊下 (茶色い壁、淡色無垢フローリング、ベージュの床) の写真
デンバーにあるラグジュアリーな巨大なラスティックスタイルのおしゃれな廊下 (茶色い壁、淡色無垢フローリング、ベージュの床) の写真
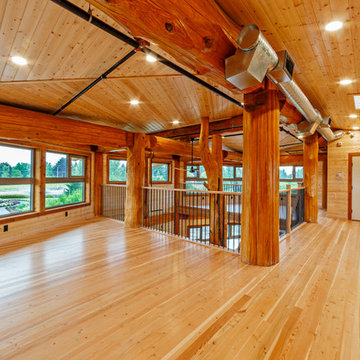
Upstairs loft space, for storage and an office.
バンクーバーにある中くらいなラスティックスタイルのおしゃれな廊下 (茶色い壁、淡色無垢フローリング、茶色い床) の写真
バンクーバーにある中くらいなラスティックスタイルのおしゃれな廊下 (茶色い壁、淡色無垢フローリング、茶色い床) の写真
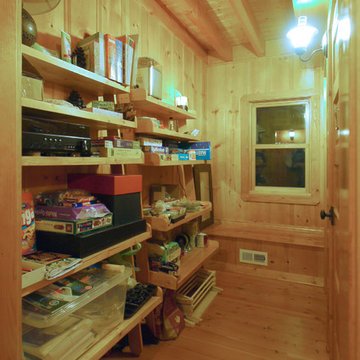
Hall with built-in storage
サンフランシスコにある高級な中くらいなラスティックスタイルのおしゃれな廊下 (茶色い壁、淡色無垢フローリング、茶色い床) の写真
サンフランシスコにある高級な中くらいなラスティックスタイルのおしゃれな廊下 (茶色い壁、淡色無垢フローリング、茶色い床) の写真
ラスティックスタイルの廊下 (ラミネートの床、淡色無垢フローリング、茶色い壁) の写真
1
