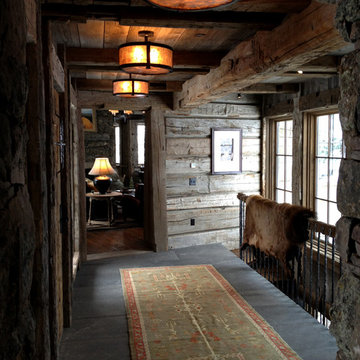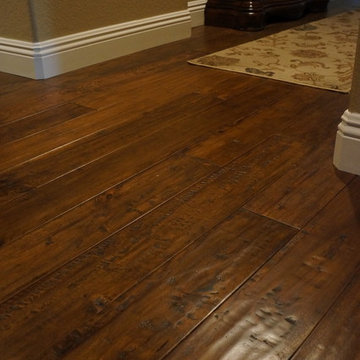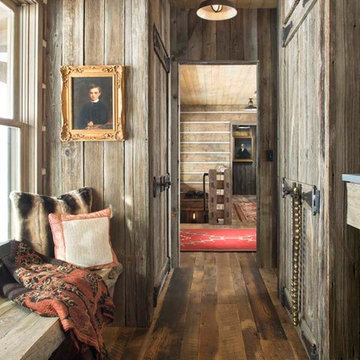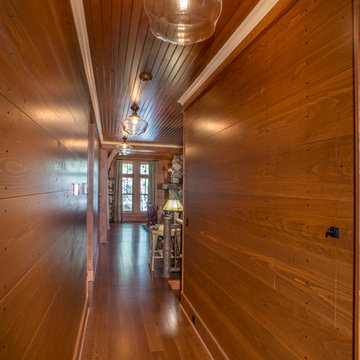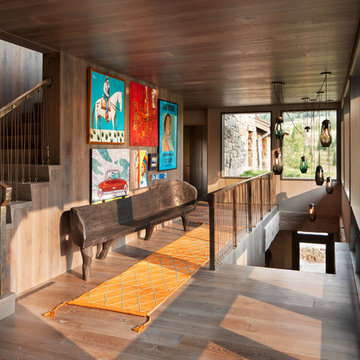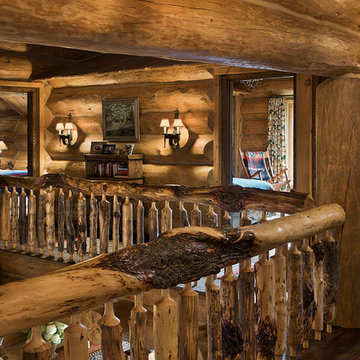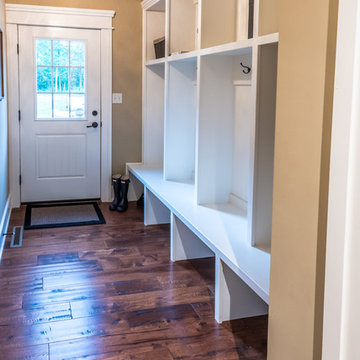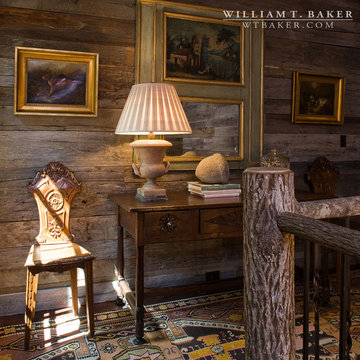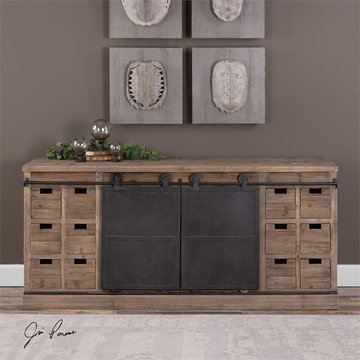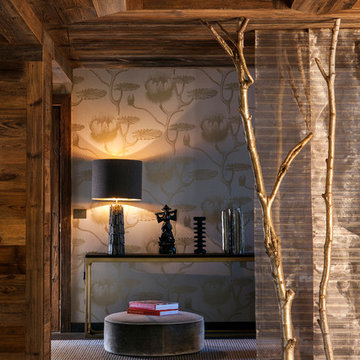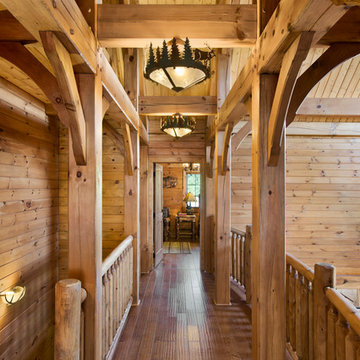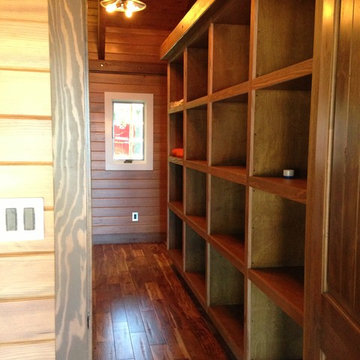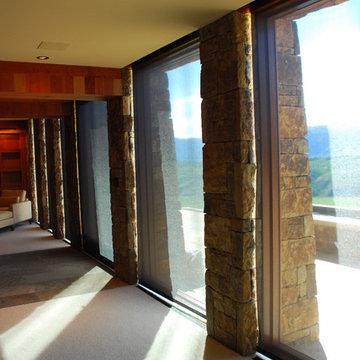ラスティックスタイルの廊下 (濃色無垢フローリング、ライムストーンの床、茶色い壁、赤い壁) の写真
絞り込み:
資材コスト
並び替え:今日の人気順
写真 1〜20 枚目(全 38 枚)

Large X rolling door - light chestnut
ナッシュビルにあるラグジュアリーな広いラスティックスタイルのおしゃれな廊下 (茶色い壁、濃色無垢フローリング) の写真
ナッシュビルにあるラグジュアリーな広いラスティックスタイルのおしゃれな廊下 (茶色い壁、濃色無垢フローリング) の写真

This three-story vacation home for a family of ski enthusiasts features 5 bedrooms and a six-bed bunk room, 5 1/2 bathrooms, kitchen, dining room, great room, 2 wet bars, great room, exercise room, basement game room, office, mud room, ski work room, decks, stone patio with sunken hot tub, garage, and elevator.
The home sits into an extremely steep, half-acre lot that shares a property line with a ski resort and allows for ski-in, ski-out access to the mountain’s 61 trails. This unique location and challenging terrain informed the home’s siting, footprint, program, design, interior design, finishes, and custom made furniture.
The home features heavy Douglas Fir post and beam construction with Structural Insulated Panels (SIPS), a completely round turret office with two curved doors and bay windows, two-story granite chimney, ski slope access via a footbridge on the third level, and custom-made furniture and finishes infused with a ski aesthetic including bar stools with ski pole basket bases, an iron boot rack with ski tip shaped holders, and a large great room chandelier sourced from a western company known for their ski lodge lighting.
In formulating and executing a design for the home, the client, architect, builder Dave LeBlanc of The Lawton Compnay, interior designer Randy Trainor of C. Randolph Trainor, LLC, and millworker Mitch Greaves of Littleton Millwork relied on their various personal experiences skiing, ski racing, coaching, and participating in adventure ski travel. These experiences allowed the team to truly “see” how the home would be used and design spaces that supported and enhanced the client’s ski experiences while infusing a natural North Country aesthetic.
Credit: Samyn-D'Elia Architects
Project designed by Franconia interior designer Randy Trainor. She also serves the New Hampshire Ski Country, Lake Regions and Coast, including Lincoln, North Conway, and Bartlett.
For more about Randy Trainor, click here: https://crtinteriors.com/
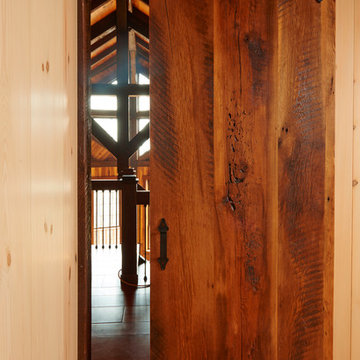
Notice the beautiful detail of the reclaimed doors including the natural sawmarks from when the lumber was first cut decades ago at the mill.
他の地域にあるラスティックスタイルのおしゃれな廊下 (茶色い壁、濃色無垢フローリング) の写真
他の地域にあるラスティックスタイルのおしゃれな廊下 (茶色い壁、濃色無垢フローリング) の写真
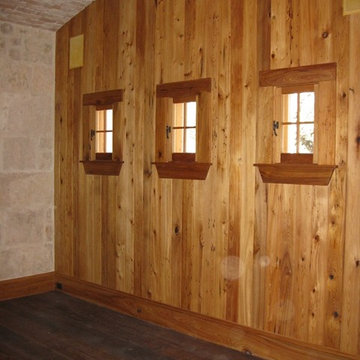
Another photo of Cypress Wall Paneling and the Long Leaf Pine Flooring contrasting the colors of the wood.
オースティンにあるラスティックスタイルのおしゃれな廊下 (茶色い壁、濃色無垢フローリング) の写真
オースティンにあるラスティックスタイルのおしゃれな廊下 (茶色い壁、濃色無垢フローリング) の写真
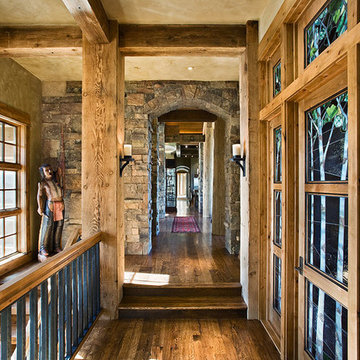
From the very first look this custom built Timber Frame home is spectacular. It’s the details that truly make this home special. The homeowners took great pride and care in choosing materials, amenities and special features that make friends and family feel welcome.
Photo: Roger Wade
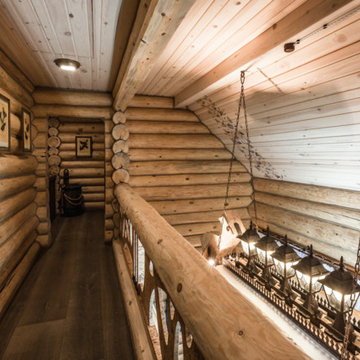
Балкон в двухсветном пространстве над каминным залом дома.Парапет (материал - дерево , пробка, ковка) изготовлен по эскизам Виктора Козлова.Мастерская Виктора Козлова и Сергея Груздева.
ラスティックスタイルの廊下 (濃色無垢フローリング、ライムストーンの床、茶色い壁、赤い壁) の写真
1
