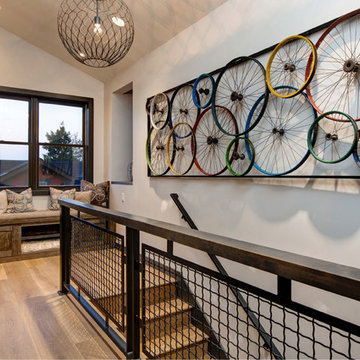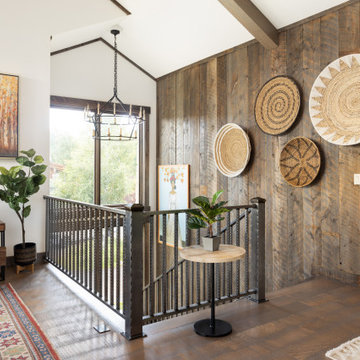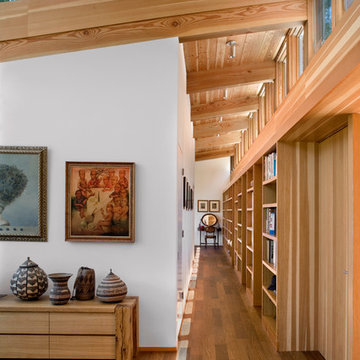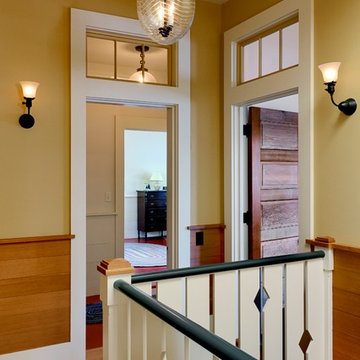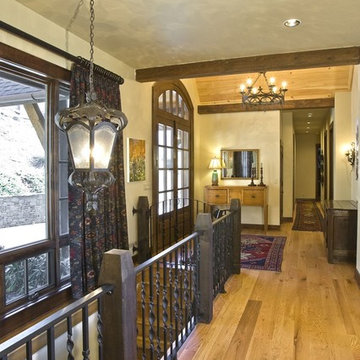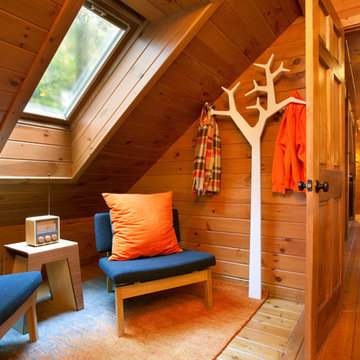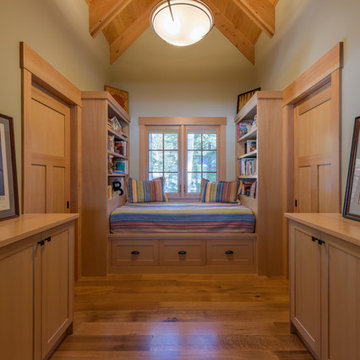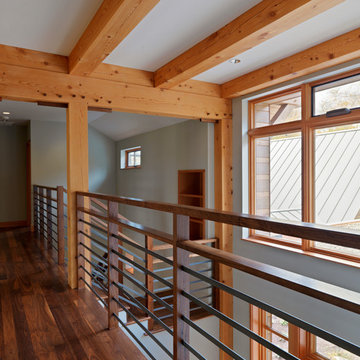ラスティックスタイルの廊下 (セラミックタイルの床、無垢フローリング、スレートの床) の写真
絞り込み:
資材コスト
並び替え:今日の人気順
写真 1〜20 枚目(全 946 枚)
1/5

A European-California influenced Custom Home sits on a hill side with an incredible sunset view of Saratoga Lake. This exterior is finished with reclaimed Cypress, Stucco and Stone. While inside, the gourmet kitchen, dining and living areas, custom office/lounge and Witt designed and built yoga studio create a perfect space for entertaining and relaxation. Nestle in the sun soaked veranda or unwind in the spa-like master bath; this home has it all. Photos by Randall Perry Photography.
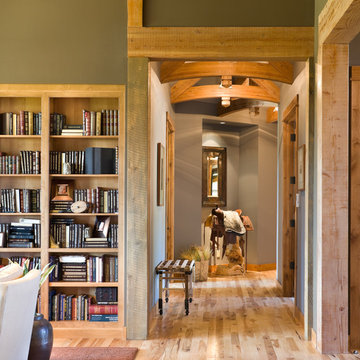
This wonderful home is photographed by Bob Greenspan
ポートランドにあるラスティックスタイルのおしゃれな廊下 (緑の壁、無垢フローリング) の写真
ポートランドにあるラスティックスタイルのおしゃれな廊下 (緑の壁、無垢フローリング) の写真
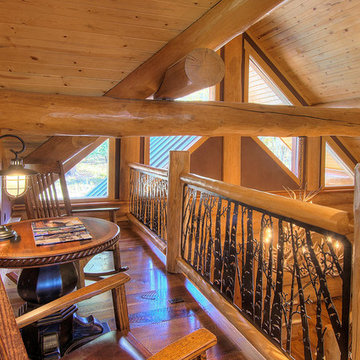
Jeremiah Johnson Log Homes custom western red cedar, Swedish cope, chinked log home hall loft
デンバーにある中くらいなラスティックスタイルのおしゃれな廊下 (茶色い壁、無垢フローリング、茶色い床) の写真
デンバーにある中くらいなラスティックスタイルのおしゃれな廊下 (茶色い壁、無垢フローリング、茶色い床) の写真
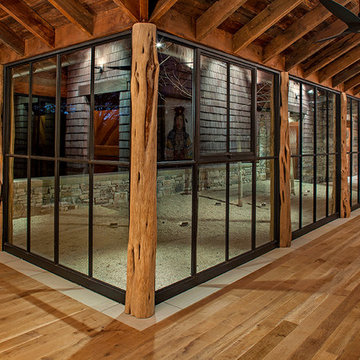
Rehme Steel Windows & Doors
Don B. McDonald, Architect
TMD Builders
Thomas McConnell Photography
オースティンにある広いラスティックスタイルのおしゃれな廊下 (無垢フローリング) の写真
オースティンにある広いラスティックスタイルのおしゃれな廊下 (無垢フローリング) の写真
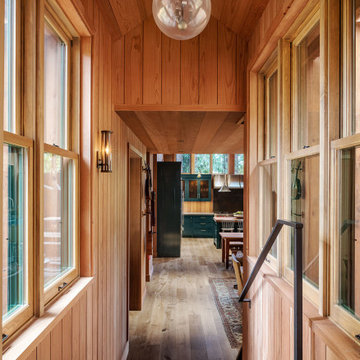
サンフランシスコにある中くらいなラスティックスタイルのおしゃれな廊下 (ベージュの壁、無垢フローリング、グレーの床) の写真
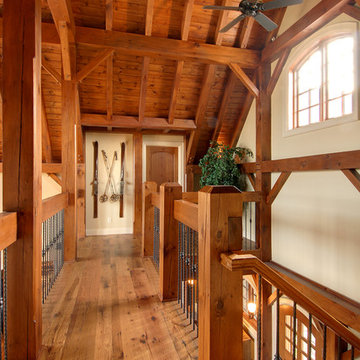
Published In Timber Home Living October 2011
Photo by Sandy Mackay
トロントにあるラスティックスタイルのおしゃれな廊下 (無垢フローリング) の写真
トロントにあるラスティックスタイルのおしゃれな廊下 (無垢フローリング) の写真
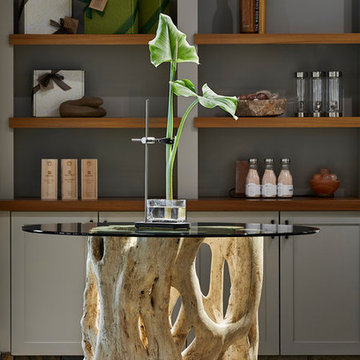
Feature foraged foliage in brand-new ways. Display branches up to five feet tall, picture frames, or the stem of a single flower. The Table Mount is a 9” long weighted platform with a 20.5” vertical rod. Clamps or accessories attach to the rod, enabling a flexible mounting system for home décor.
Photo credit: Adrian Gregorutti
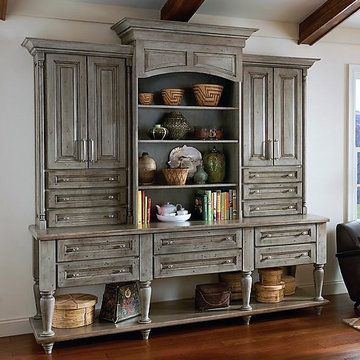
Montego maple Divinity Classic; island in knotty alder Walnut
他の地域にある中くらいなラスティックスタイルのおしゃれな廊下 (白い壁、無垢フローリング) の写真
他の地域にある中くらいなラスティックスタイルのおしゃれな廊下 (白い壁、無垢フローリング) の写真

Located in Whitefish, Montana near one of our nation’s most beautiful national parks, Glacier National Park, Great Northern Lodge was designed and constructed with a grandeur and timelessness that is rarely found in much of today’s fast paced construction practices. Influenced by the solid stacked masonry constructed for Sperry Chalet in Glacier National Park, Great Northern Lodge uniquely exemplifies Parkitecture style masonry. The owner had made a commitment to quality at the onset of the project and was adamant about designating stone as the most dominant material. The criteria for the stone selection was to be an indigenous stone that replicated the unique, maroon colored Sperry Chalet stone accompanied by a masculine scale. Great Northern Lodge incorporates centuries of gained knowledge on masonry construction with modern design and construction capabilities and will stand as one of northern Montana’s most distinguished structures for centuries to come.
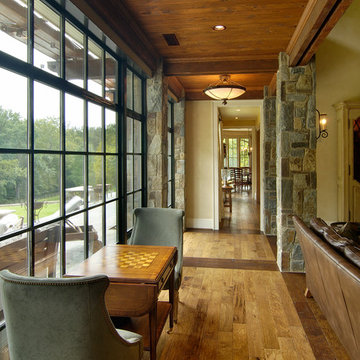
Photo by Paul Burk
ワシントンD.C.にあるラスティックスタイルのおしゃれな廊下 (ベージュの壁、無垢フローリング、マルチカラーの床) の写真
ワシントンD.C.にあるラスティックスタイルのおしゃれな廊下 (ベージュの壁、無垢フローリング、マルチカラーの床) の写真
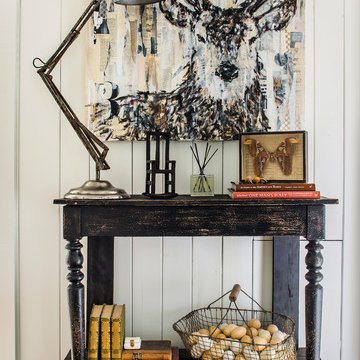
This tiny hall outside the bed and bathrooms was the perfect space to add a little character and charm. The floors were unlevel and the walls weren't plumb, so we put down a small seagrass area rug and layered and antique one over it to impart warmth and style. The antique, French console was narrow enough to provide a drop area for small items and a lamp. The Carrie Penley deer art is a lovely, modern nod to the mountain setting. Photo by Jeff Herr Photography.
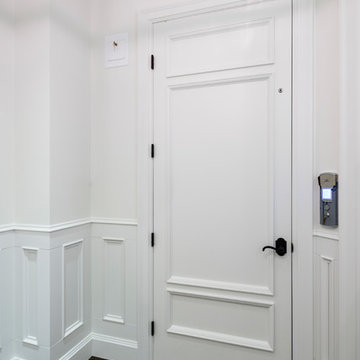
The “Rustic Classic” is a 17,000 square foot custom home built for a special client, a famous musician who wanted a home befitting a rockstar. This Langley, B.C. home has every detail you would want on a custom build.
For this home, every room was completed with the highest level of detail and craftsmanship; even though this residence was a huge undertaking, we didn’t take any shortcuts. From the marble counters to the tasteful use of stone walls, we selected each material carefully to create a luxurious, livable environment. The windows were sized and placed to allow for a bright interior, yet they also cultivate a sense of privacy and intimacy within the residence. Large doors and entryways, combined with high ceilings, create an abundance of space.
A home this size is meant to be shared, and has many features intended for visitors, such as an expansive games room with a full-scale bar, a home theatre, and a kitchen shaped to accommodate entertaining. In any of our homes, we can create both spaces intended for company and those intended to be just for the homeowners - we understand that each client has their own needs and priorities.
Our luxury builds combine tasteful elegance and attention to detail, and we are very proud of this remarkable home. Contact us if you would like to set up an appointment to build your next home! Whether you have an idea in mind or need inspiration, you’ll love the results.
ラスティックスタイルの廊下 (セラミックタイルの床、無垢フローリング、スレートの床) の写真
1
