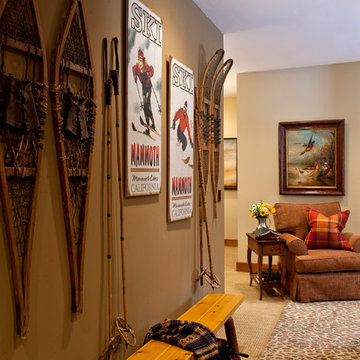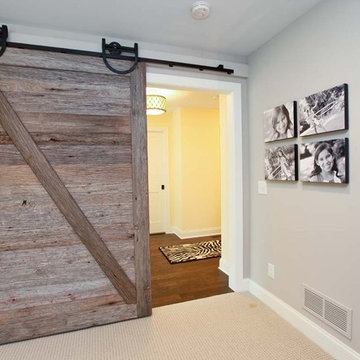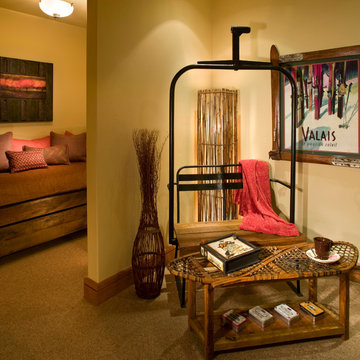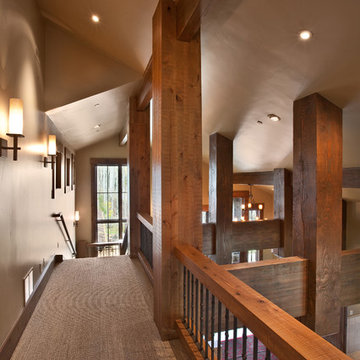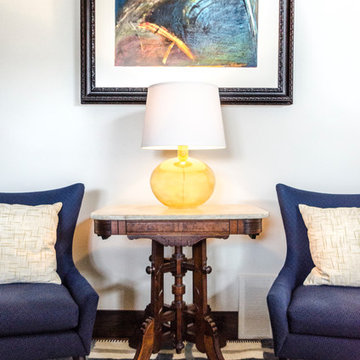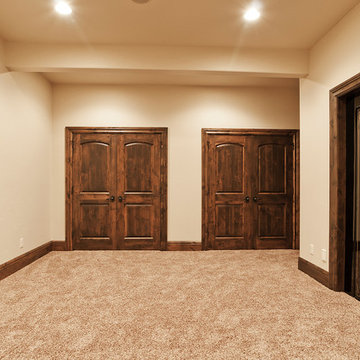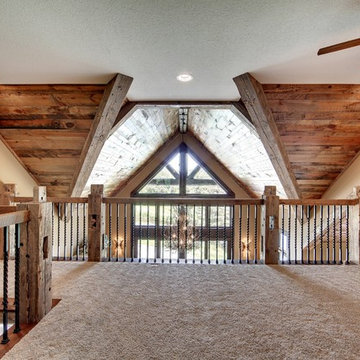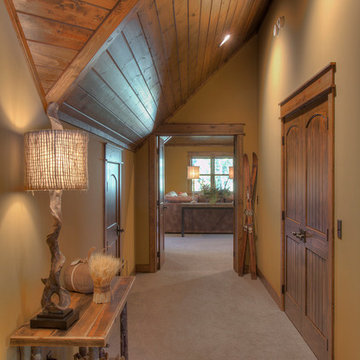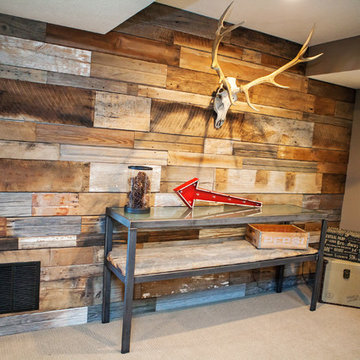ラスティックスタイルの廊下 (カーペット敷き、リノリウムの床、テラコッタタイルの床) の写真
絞り込み:
資材コスト
並び替え:今日の人気順
写真 1〜20 枚目(全 147 枚)
1/5
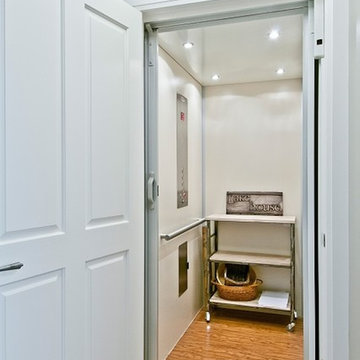
オレンジカウンティにあるラグジュアリーな中くらいなラスティックスタイルのおしゃれな廊下 (ベージュの壁、カーペット敷き、ベージュの床) の写真

This hallway features 6x12 Manganese Saltillo tile and bullnose baseboard saltillo. The tile was purchased presealed, installed and topcoat sealed with TerraNano sealer - from Rustico Tile and Stone, installed by Melray Corporation.
The herringbone tile pattern is framed with 6x12 manganese spanish tile.
Futher down the hallway, under the vaulted ceiling, is a transition area using Fleur de Lis Saltillo tile in the Manganese spanish tile finish. Other transition spaces include a broken tile mosaic.
Drive up to practical luxury in this Hill Country Spanish Style home. The home is a classic hacienda architecture layout. It features 5 bedrooms, 2 outdoor living areas, and plenty of land to roam.
Classic materials used include:
Saltillo Tile - also known as terracotta tile, Spanish tile, Mexican tile, or Quarry tile
Cantera Stone - feature in Pinon, Tobacco Brown and Recinto colors
Copper sinks and copper sconce lighting
Travertine Flooring
Cantera Stone tile
Brick Pavers
Photos Provided by
April Mae Creative
aprilmaecreative.com
Tile provided by Rustico Tile and Stone - RusticoTile.com or call (512) 260-9111 / info@rusticotile.com
Construction by MelRay Corporation
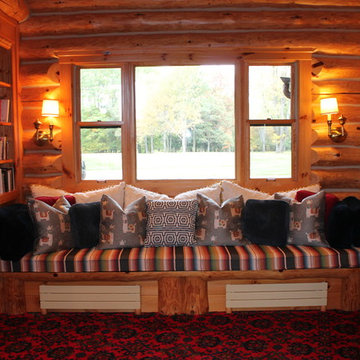
Luxurious Log Cabin by Debra Poppen Designs of Ada, MI.
グランドラピッズにある広いラスティックスタイルのおしゃれな廊下 (茶色い壁、カーペット敷き、赤い床) の写真
グランドラピッズにある広いラスティックスタイルのおしゃれな廊下 (茶色い壁、カーペット敷き、赤い床) の写真

Gorgeous mountain home hallway!
他の地域にあるラグジュアリーな広いラスティックスタイルのおしゃれな廊下 (ベージュの壁、カーペット敷き、ベージュの床) の写真
他の地域にあるラグジュアリーな広いラスティックスタイルのおしゃれな廊下 (ベージュの壁、カーペット敷き、ベージュの床) の写真
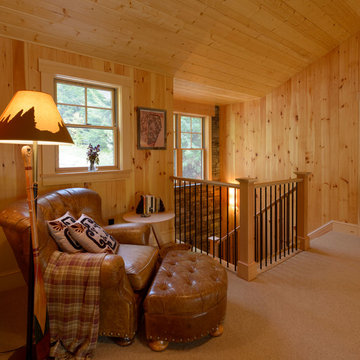
Built by Old Hampshire Designs, Inc.
John W. Hession, Photographer
ボストンにある中くらいなラスティックスタイルのおしゃれな廊下 (ベージュの壁、カーペット敷き、ベージュの床) の写真
ボストンにある中くらいなラスティックスタイルのおしゃれな廊下 (ベージュの壁、カーペット敷き、ベージュの床) の写真
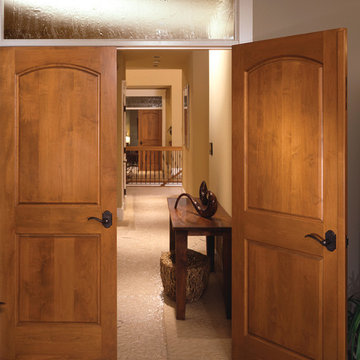
Visit Our Showroom
8000 Locust Mill St.
Ellicott City, MD 21043
Simpson 465 TRADITIONAL
SERIES: Traditional Exterior Doors
TYPE: Exterior Traditional
APPLICATIONS: Can be used for a swing door, with barn track hardware, with pivot hardware, in a patio swing door or slider system and many other applications for the home’s exterior.
Construction Type: Engineered All-Wood Stiles and Rails with Dowel Pinned Stile/Rail Joinery
Panels: 3/4" Double Hip-Raised Panel (std), 1-1/4" RP (option), 3/8" FP (option)
Profile: Ovolo Sticking
Elevations Design Solutions by Myers is the go-to inspirational, high-end showroom for the best in cabinetry, flooring, window and door design. Visit our showroom with your architect, contractor or designer to explore the brands and products that best reflects your personal style. We can assist in product selection, in-home measurements, estimating and design, as well as providing referrals to professional remodelers and designers.
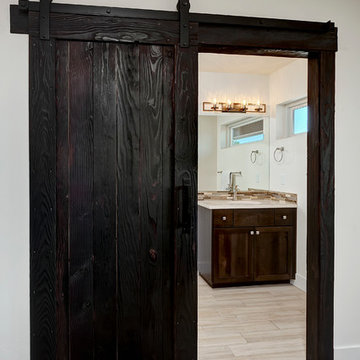
Barn Pros is now offering a unique lumber choice for our interior barn doors: Charwood. These handmade doors make a bold statement in a home or office setting. Charwood, is a Japanese style charred wood called Shou-Sugi-Ban. This process adds beauty and longevity, as well as resistance from rot, pests, and fire. Once the siding is profiled, textured, charred, and brushed; a sealer is applied to bring out the gray, silver, black, or brown wood tones providing a lasting layer of protection.
To place an order, or request more information, call our customer service team: 866-844-2276
These doors were built by Barn Pros, and the material was sourced from Montana Timber Products.
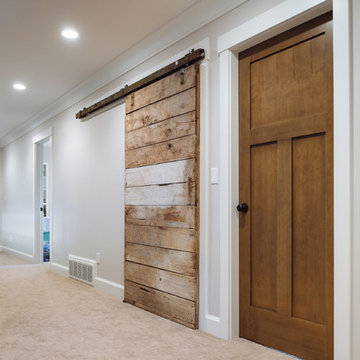
Revival Arts Photography
バンクーバーにあるお手頃価格の広いラスティックスタイルのおしゃれな廊下 (ベージュの壁、カーペット敷き) の写真
バンクーバーにあるお手頃価格の広いラスティックスタイルのおしゃれな廊下 (ベージュの壁、カーペット敷き) の写真
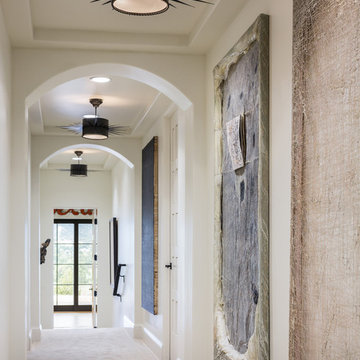
Rustic Modern Hallway with Large Artwork, Photo by David Lauer
デンバーにある広いラスティックスタイルのおしゃれな廊下 (白い壁、カーペット敷き、ベージュの床) の写真
デンバーにある広いラスティックスタイルのおしゃれな廊下 (白い壁、カーペット敷き、ベージュの床) の写真
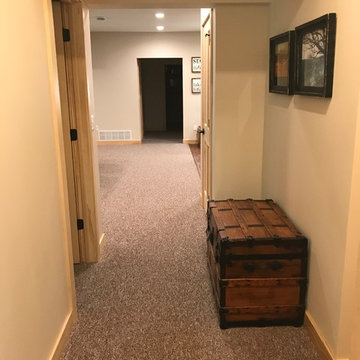
Designed by Brittany Gormanson.
Work performed by Goodwin Construction (Nekoosa, WI).
Photos provided by Client; used with permission.
ミルウォーキーにあるラスティックスタイルのおしゃれな廊下 (ベージュの壁、カーペット敷き、茶色い床) の写真
ミルウォーキーにあるラスティックスタイルのおしゃれな廊下 (ベージュの壁、カーペット敷き、茶色い床) の写真
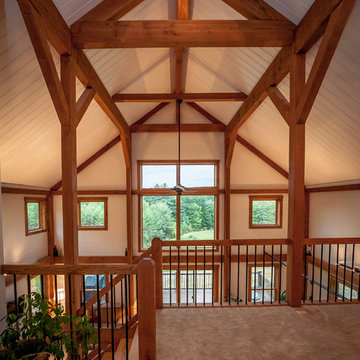
This eye-catching, barn-style home provides 1,902 square-feet of timber frame open living space. Built into the side of a sloping hill, the house siting takes advantage of extensive views. The large cupola on top is open to the space below with operable Integrity® Wood-Ultrex® windows, which afford both light and ventilation. The two-car garage is tucked neatly beneath the house, keeping the simple rectangle footprint, which contributes to an energy-efficient design. This eye catching barn style design features a first floor master bedroom, eat-in kitchen, dining area, laundry room and a great room with soaring ceilings and large Integrity windows to maximize natural light and capture the stunning scenic views.
ラスティックスタイルの廊下 (カーペット敷き、リノリウムの床、テラコッタタイルの床) の写真
1
