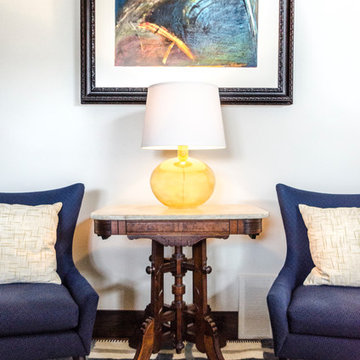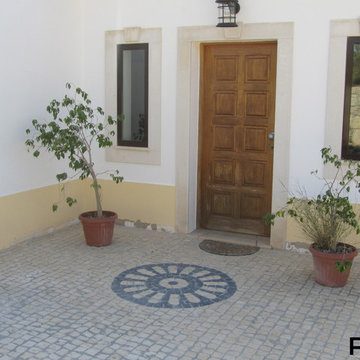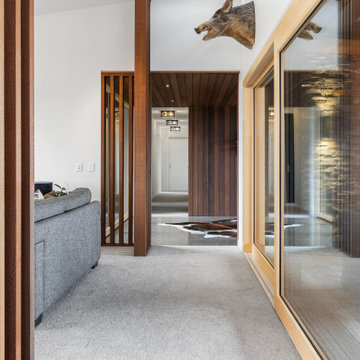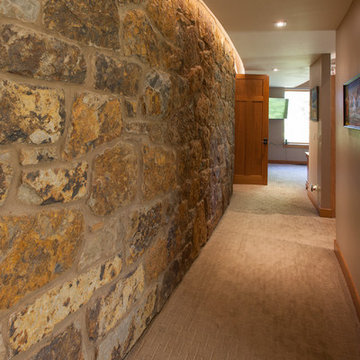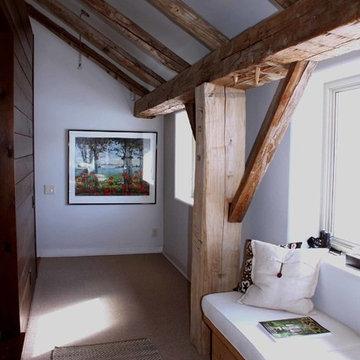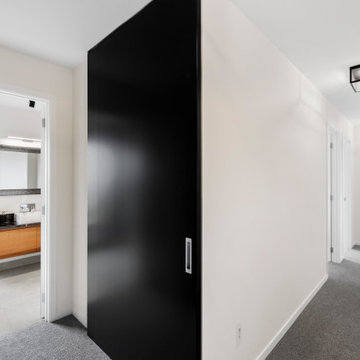ラスティックスタイルの廊下 (カーペット敷き、ライムストーンの床、白い壁) の写真
絞り込み:
資材コスト
並び替え:今日の人気順
写真 1〜20 枚目(全 42 枚)
1/5
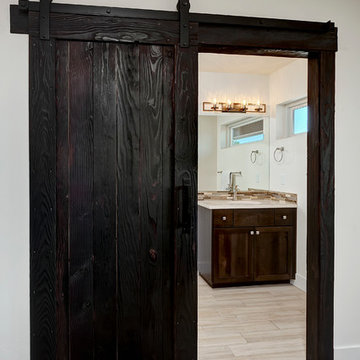
Barn Pros is now offering a unique lumber choice for our interior barn doors: Charwood. These handmade doors make a bold statement in a home or office setting. Charwood, is a Japanese style charred wood called Shou-Sugi-Ban. This process adds beauty and longevity, as well as resistance from rot, pests, and fire. Once the siding is profiled, textured, charred, and brushed; a sealer is applied to bring out the gray, silver, black, or brown wood tones providing a lasting layer of protection.
To place an order, or request more information, call our customer service team: 866-844-2276
These doors were built by Barn Pros, and the material was sourced from Montana Timber Products.
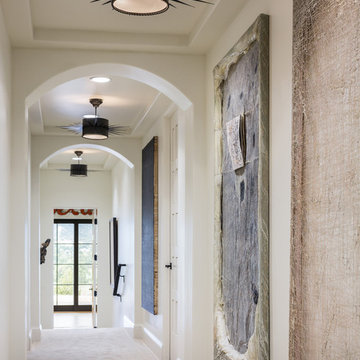
Rustic Modern Hallway with Large Artwork, Photo by David Lauer
デンバーにある広いラスティックスタイルのおしゃれな廊下 (白い壁、カーペット敷き、ベージュの床) の写真
デンバーにある広いラスティックスタイルのおしゃれな廊下 (白い壁、カーペット敷き、ベージュの床) の写真
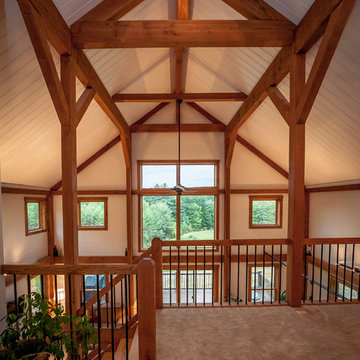
This eye-catching, barn-style home provides 1,902 square-feet of timber frame open living space. Built into the side of a sloping hill, the house siting takes advantage of extensive views. The large cupola on top is open to the space below with operable Integrity® Wood-Ultrex® windows, which afford both light and ventilation. The two-car garage is tucked neatly beneath the house, keeping the simple rectangle footprint, which contributes to an energy-efficient design. This eye catching barn style design features a first floor master bedroom, eat-in kitchen, dining area, laundry room and a great room with soaring ceilings and large Integrity windows to maximize natural light and capture the stunning scenic views.
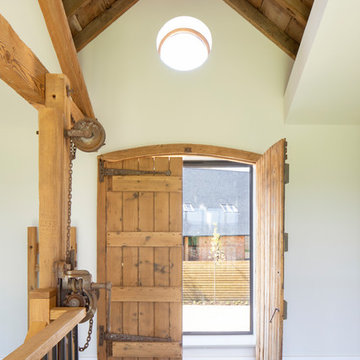
Hallway with refurbished old barn door feature.
Photo credit: Richard Chivers
バークシャーにあるラスティックスタイルのおしゃれな廊下 (白い壁、カーペット敷き、グレーの床) の写真
バークシャーにあるラスティックスタイルのおしゃれな廊下 (白い壁、カーペット敷き、グレーの床) の写真
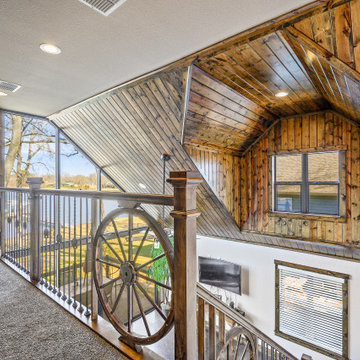
2nd Floor Landing of the Touchstone Cottage. View plan THD-8786: https://www.thehousedesigners.com/plan/the-touchstone-2-8786/
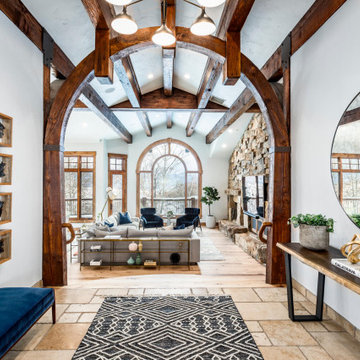
Foyer interior design and decoration. Furniture, accesories and art selection for a residence in Park City UT.
Architecture by Michael Upwall.
ソルトレイクシティにあるお手頃価格の広いラスティックスタイルのおしゃれな廊下 (白い壁、ライムストーンの床、ベージュの床、表し梁) の写真
ソルトレイクシティにあるお手頃価格の広いラスティックスタイルのおしゃれな廊下 (白い壁、ライムストーンの床、ベージュの床、表し梁) の写真
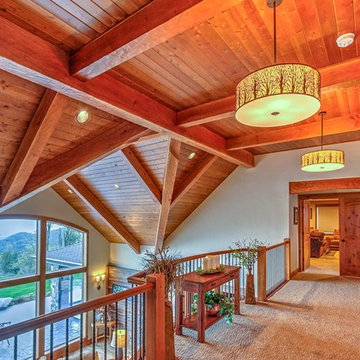
Arrow Timber Framing
9726 NE 302nd St, Battle Ground, WA 98604
(360) 687-1868
Web Site: https://www.arrowtimber.com
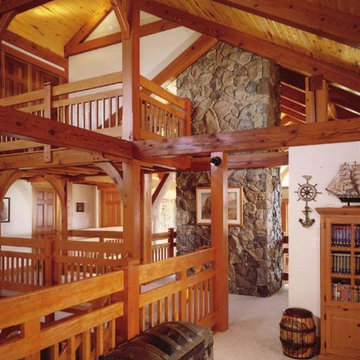
A local family business, Centennial Timber Frames started in a garage and has been in creating timber frames since 1988, with a crew of craftsmen dedicated to the art of mortise and tenon joinery.
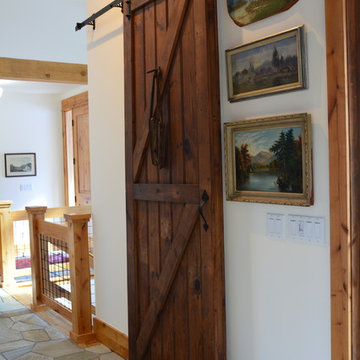
stone flooring, barn door for home office, alder trim and rail, hog wire insert
デンバーにある高級な広いラスティックスタイルのおしゃれな廊下 (白い壁、ライムストーンの床、マルチカラーの床) の写真
デンバーにある高級な広いラスティックスタイルのおしゃれな廊下 (白い壁、ライムストーンの床、マルチカラーの床) の写真
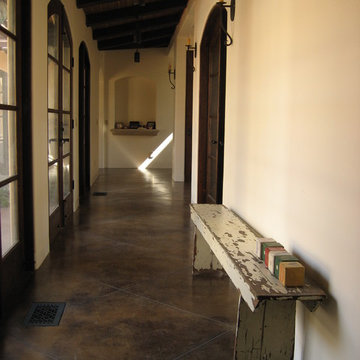
Sasha Butler
サンフランシスコにあるラグジュアリーな広いラスティックスタイルのおしゃれな廊下 (白い壁、ライムストーンの床、茶色い床) の写真
サンフランシスコにあるラグジュアリーな広いラスティックスタイルのおしゃれな廊下 (白い壁、ライムストーンの床、茶色い床) の写真
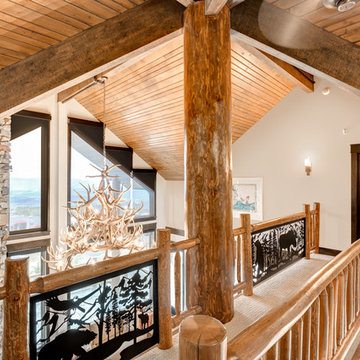
Lofted open hall with incredible railing details.
バンクーバーにあるラスティックスタイルのおしゃれな廊下 (白い壁、カーペット敷き) の写真
バンクーバーにあるラスティックスタイルのおしゃれな廊下 (白い壁、カーペット敷き) の写真
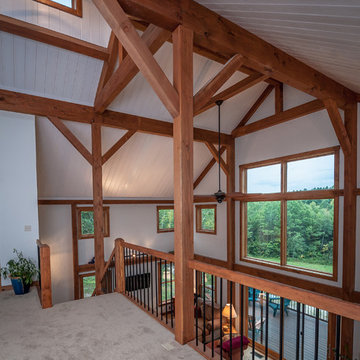
This eye-catching, barn-style home provides 1,902 square-feet of timber frame open living space. Built into the side of a sloping hill, the house siting takes advantage of extensive views. The large cupola on top is open to the space below with operable Integrity® Wood-Ultrex® windows, which afford both light and ventilation. The two-car garage is tucked neatly beneath the house, keeping the simple rectangle footprint, which contributes to an energy-efficient design. This eye catching barn style design features a first floor master bedroom, eat-in kitchen, dining area, laundry room and a great room with soaring ceilings and large Integrity windows to maximize natural light and capture the stunning scenic views.
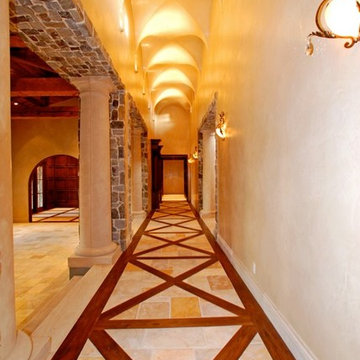
Neolithic Design is the ultimate source for rare reclaimed limestone architectural elements salvaged from across the Mediterranean.
We stock a vast collection of newly hand carved and reclaimed stone fireplaces, fountains, pavers, flooring, pavers, enteryways, stone sinks, stone tubs, stone benches,
antique encaustic tiles, and much more in California for fast delivery.
We are also experts in creating custom tailored master pieces for our clients.
For more information call (949) 955-0414 or (310) 289-0414
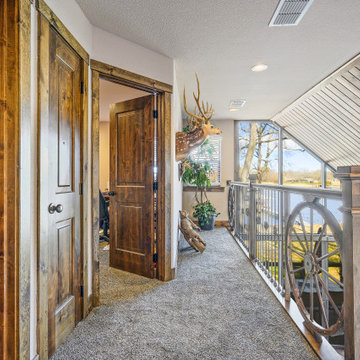
2nd Floor Landing of the Touchstone Cottage. View plan THD-8786: https://www.thehousedesigners.com/plan/the-touchstone-2-8786/
ラスティックスタイルの廊下 (カーペット敷き、ライムストーンの床、白い壁) の写真
1
