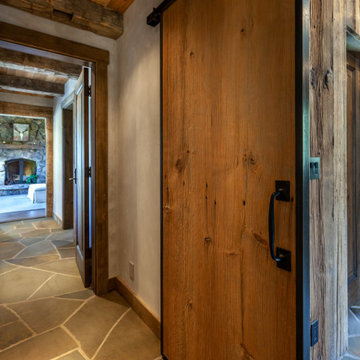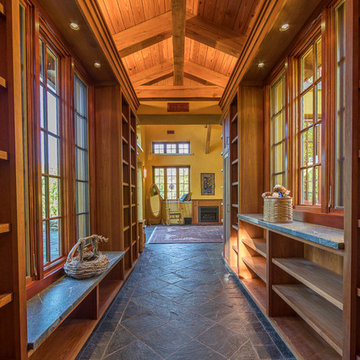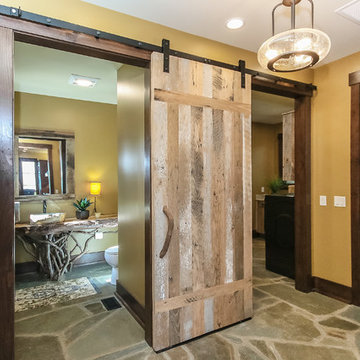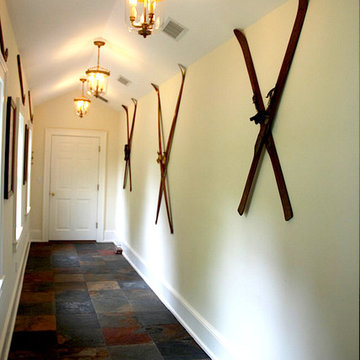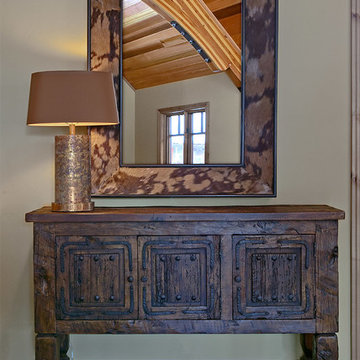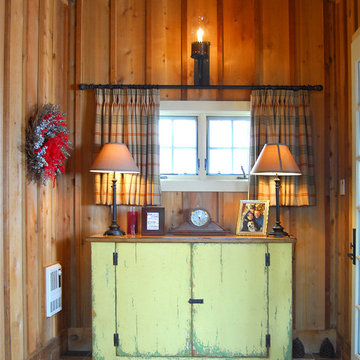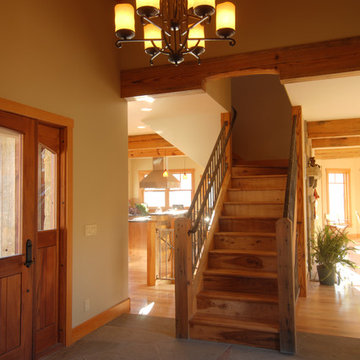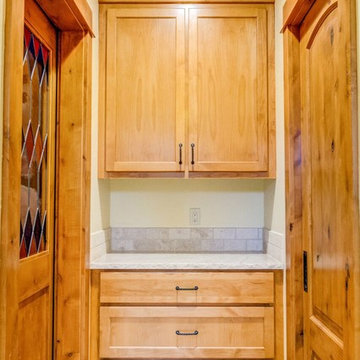中くらいなラスティックスタイルの廊下 (竹フローリング、スレートの床) の写真
絞り込み:
資材コスト
並び替え:今日の人気順
写真 1〜20 枚目(全 23 枚)
1/5
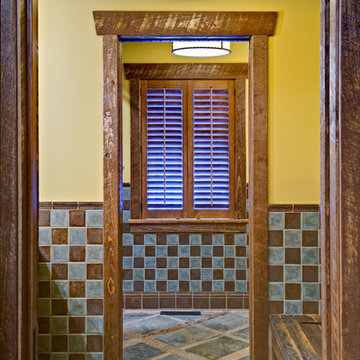
MA Peterson
www.mapeterson.com
ミネアポリスにある中くらいなラスティックスタイルのおしゃれな廊下 (黄色い壁、スレートの床) の写真
ミネアポリスにある中くらいなラスティックスタイルのおしゃれな廊下 (黄色い壁、スレートの床) の写真

A short hall leads into the master suite. In the background is the top of a three flight staircase. Storage is encased in custom cabinetry and paired with a compact built in desk.

Home automation is an area of exponential technological growth and evolution. Properly executed lighting brings continuity, function and beauty to a living or working space. Whether it’s a small loft or a large business, light can completely change the ambiance of your home or office. Ambiance in Bozeman, MT offers residential and commercial customized lighting solutions and home automation that fits not only your lifestyle but offers decoration, safety and security. Whether you’re adding a room or looking to upgrade the current lighting in your home, we have the expertise necessary to exceed your lighting expectations.
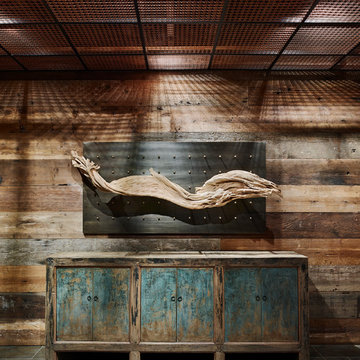
3' x 6' Wall Panel over console holds 60 lb. driftwood with three hidden telescoping rods. Our Wall panel is a three-dimensional canvas that can be easily changed for different looks. This is in the lobby of the 1440 Multiversity in Scotts Valley, CA.
Photo credit: Adrian Gregorutti
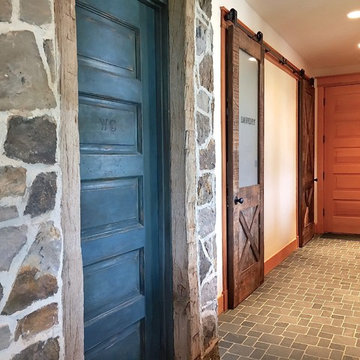
Main Hallway with Slate Tile and Antique Doors to the Powder Room, Laundry Room, and Entry Closet Michael Rath
デンバーにある高級な中くらいなラスティックスタイルのおしゃれな廊下 (ベージュの壁、スレートの床) の写真
デンバーにある高級な中くらいなラスティックスタイルのおしゃれな廊下 (ベージュの壁、スレートの床) の写真
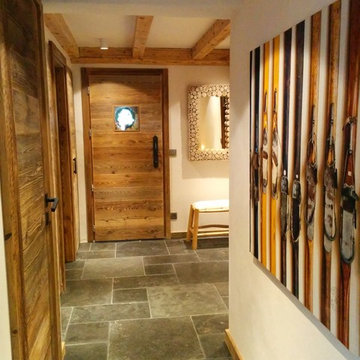
restructuration, complète, chalet, sciage, murs, porteurs, sols, parquet, chêne, rustique, pierre, bleu, charpente, sablée, montagne
リヨンにある高級な中くらいなラスティックスタイルのおしゃれな廊下 (白い壁、スレートの床) の写真
リヨンにある高級な中くらいなラスティックスタイルのおしゃれな廊下 (白い壁、スレートの床) の写真
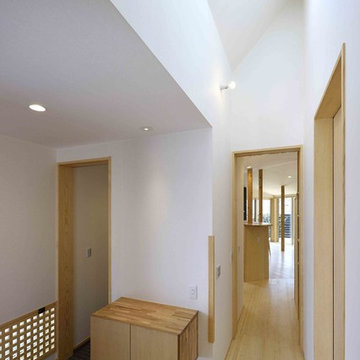
2017年 日本エコハウス大賞 協賛賞
〜道路に面した北向きの玄関も、天窓からの光で明るく広がりのある空間に。
他の地域にあるお手頃価格の中くらいなラスティックスタイルのおしゃれな廊下 (白い壁、竹フローリング、ベージュの床) の写真
他の地域にあるお手頃価格の中くらいなラスティックスタイルのおしゃれな廊下 (白い壁、竹フローリング、ベージュの床) の写真
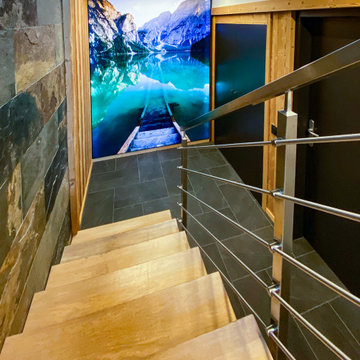
Aménagement du couloir de distribution et descente d'escalier d'un sous-sol.
Design et installation d'un mur habillé avec un caisson photo rétroéclairé afin de donner une sensation de profondeur.
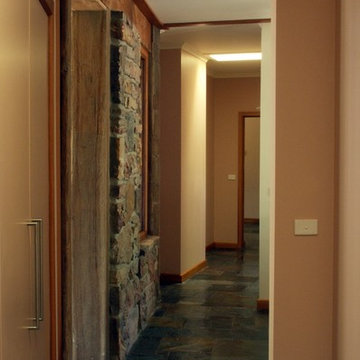
Architect’s notes:
New house on historic grazing property.
“Quiet” architecture.
A blend of natural and modern materials.
Special features:
Recycled timber beams
Internal mud brick and stone
Wood fired hydronic heating
Solar hot water
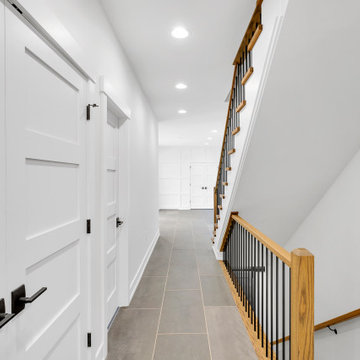
floating stairs
他の地域にある高級な中くらいなラスティックスタイルのおしゃれな廊下 (白い壁、スレートの床、グレーの床、パネル壁) の写真
他の地域にある高級な中くらいなラスティックスタイルのおしゃれな廊下 (白い壁、スレートの床、グレーの床、パネル壁) の写真
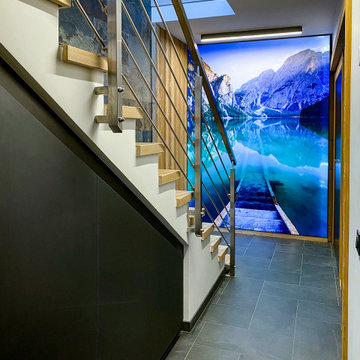
Aménagement du couloir de distribution et descente d'escalier d'un sous-sol.
Design et installation d'un mur habillé avec un caisson photo rétroéclairé afin de donner une sensation de profondeur.
中くらいなラスティックスタイルの廊下 (竹フローリング、スレートの床) の写真
1

