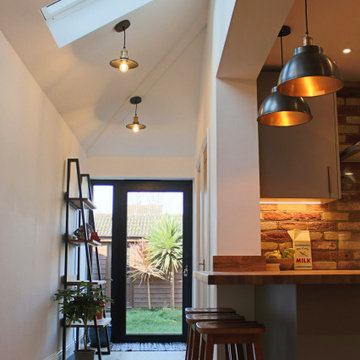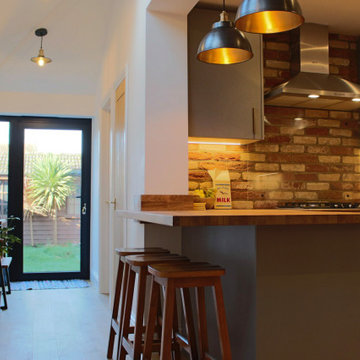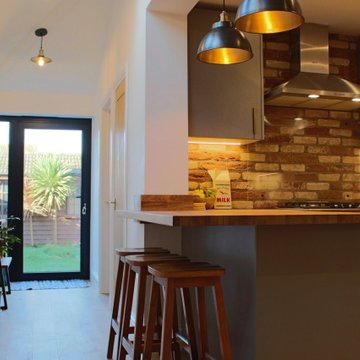ラスティックスタイルの廊下 (竹フローリング、セラミックタイルの床、ラミネートの床、全タイプの壁の仕上げ) の写真
絞り込み:
資材コスト
並び替え:今日の人気順
写真 1〜9 枚目(全 9 枚)

Vue sur la chambre dortoir, placard intégré sur la gauche, de toute hauteur.
リヨンにあるお手頃価格の小さなラスティックスタイルのおしゃれな廊下 (白い壁、ラミネートの床、茶色い床、板張り天井、板張り壁) の写真
リヨンにあるお手頃価格の小さなラスティックスタイルのおしゃれな廊下 (白い壁、ラミネートの床、茶色い床、板張り天井、板張り壁) の写真
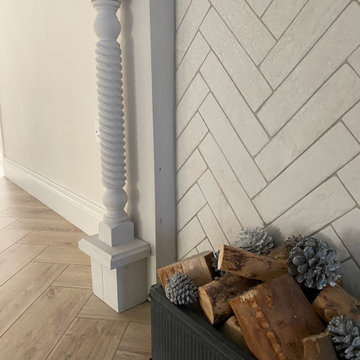
Hallway design using existing pine staircase which was painted Farraw and Ball ‘Off Black’ and covered with a leather trimmed steel grey runner. The walls are painted Farrow and Ball ‘Strong white’ and a faux fireplace was installed, the fire surround was painted ‘ Cornforth white’ and tiled with an off white brick tile in a herringbone pattern. The lights chosen are off white fisherman’s lights. The wall leading up the stairs features a gallery wall.
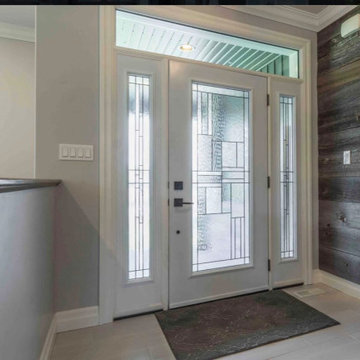
Barn Board on walls
他の地域にある広いラスティックスタイルのおしゃれな廊下 (グレーの壁、セラミックタイルの床、グレーの床、板張り壁) の写真
他の地域にある広いラスティックスタイルのおしゃれな廊下 (グレーの壁、セラミックタイルの床、グレーの床、板張り壁) の写真
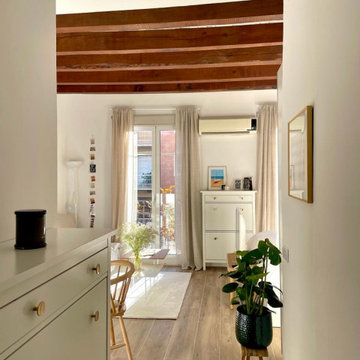
Puesta a punto de un piso en el centro de Barcelona. Los cambios se basaron en pintura, cambio de pavimentos, cambios de luminarias y enchufes, y decoración.
El pavimento escogido fue porcelánico en lamas acabado madera en tono medio. Para darle más calidez y que en invierno el suelo no esté frío se complementó con alfombras de pelo suave, largo medio en tono natural.
Al ser los textiles muy importantes se colocaron cortinas de lino beige, y la ropa de cama en color blanco.
el mobiliario se escogió en su gran mayoría de madera.
El punto final se lo llevan los marcos de fotos y gran espejo en el comedor.
El cambio de look de cocina se consiguió con la pintura del techo, pintar la cenefa por encima del azulejo, pintar los tubos que quedaban a la vista, cambiar la iluminación y utilizar cortinas de lino para tapar las zonas abiertas
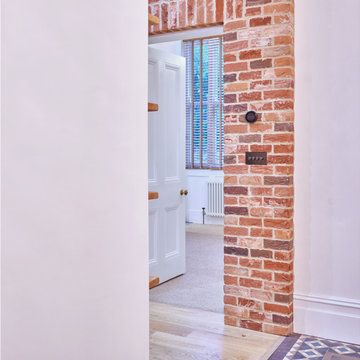
We were keen to maintain the rustic appeal of the stripped back building in places, choosing to use brick wall linings along the core circulation spaces.
ラスティックスタイルの廊下 (竹フローリング、セラミックタイルの床、ラミネートの床、全タイプの壁の仕上げ) の写真
1

