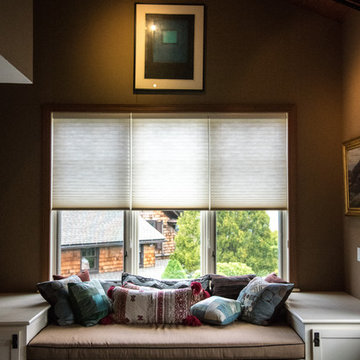黒いラスティックスタイルの廊下 (グレーの床、ターコイズの床) の写真
絞り込み:
資材コスト
並び替え:今日の人気順
写真 1〜7 枚目(全 7 枚)
1/5
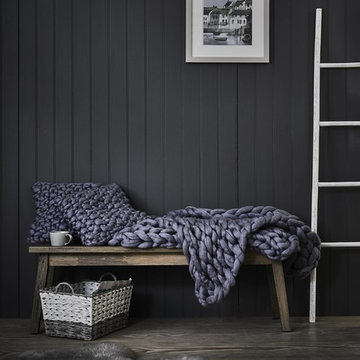
Create your own cosy 'beach hut' look by surrounding yourself with the warmth of natural woods and chunky knits.
他の地域にある広いラスティックスタイルのおしゃれな廊下 (グレーの壁、淡色無垢フローリング、グレーの床) の写真
他の地域にある広いラスティックスタイルのおしゃれな廊下 (グレーの壁、淡色無垢フローリング、グレーの床) の写真
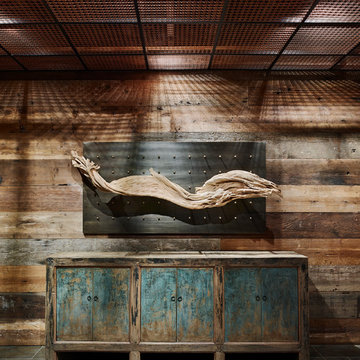
3' x 6' Wall Panel over console holds 60 lb. driftwood with three hidden telescoping rods. Our Wall panel is a three-dimensional canvas that can be easily changed for different looks. This is in the lobby of the 1440 Multiversity in Scotts Valley, CA.
Photo credit: Adrian Gregorutti

This stunning cheese cellar showcases the Quarry Mill's Door County Fieldstone. Door County Fieldstone consists of a range of earthy colors like brown, tan, and hues of green. The combination of rectangular and oval shapes makes this natural stone veneer very different. The stones’ various sizes will help you create unique patterns that are great for large projects like exterior siding or landscaping walls. Smaller projects are still possible and worth the time spent planning. The range of colors are also great for blending in with existing décor of rustic and modern homes alike.
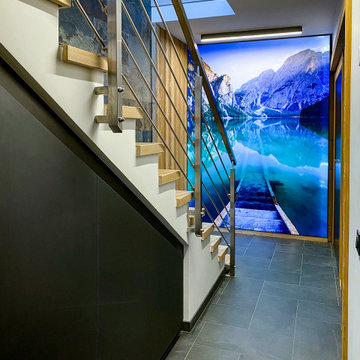
Aménagement du couloir de distribution et descente d'escalier d'un sous-sol.
Design et installation d'un mur habillé avec un caisson photo rétroéclairé afin de donner une sensation de profondeur.
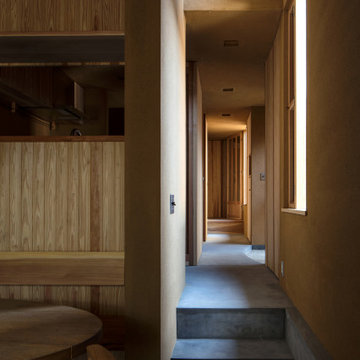
岩国のアトリエ
収蔵庫を含む画家のアトリエと展示室、および住居の計画である。
敷地周辺は、古い瓦屋根と板壁・土壁の家がまだ残る集落であった。アトリエ棟は、西側に開けた道路側に低い佇まいで建ち、住居棟は東南の森の木に寄り添うような高さで建つ。二つの棟の間は、南北に細長い庭となり、将来的には彫刻などの野外展示も想定された逍遥的な空間となっている。画家である建主は、自分が住むあるいは過ごす建築は可能な限り土や木などの素材でつくりたいという想いを持ち、建築を手がけた大工は、土と木による素の建築を信念として造り続けていた。これらの人の想いや周囲の環境から、「金物に頼らない木の架構と仕口・継ぎ手、土壁による構造体による建築」を前提に計画を進めた。画家の絵は、「ただ、そこにある」という言葉に導かれて、絵具という素材が、キャンバスの縁まで乗せられ、木枠に嵌めこまれ、厚みを持った絵具の塊にも見えていた。その塊を受ける壁には、やはり厚みを持った質感とディテール、絵画を安全に保管する為の温湿度環境が求められたが、少し離れた山中に建つ厚い土壁と板張りで安定した温室度環境を保つ古いみかん倉庫の素朴な佇まいが、建築の方向を示してくれた。森に佇み、大地に伏せるふたつの建築のかたちが、周囲の自然や環境と心地よく響き合い、豊かな生活と創造の場が生み出されることを願っている。
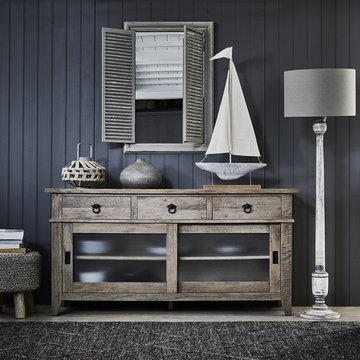
Create your own cosy 'beach hut' look by surrounding yourself with the warmth of natural woods and chunky knitted textures. Team rustic cabinetry with white-washed accents and warm furnishings for a laid-back look.
黒いラスティックスタイルの廊下 (グレーの床、ターコイズの床) の写真
1
