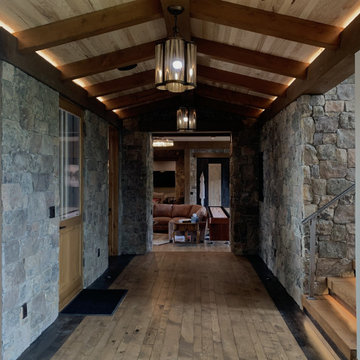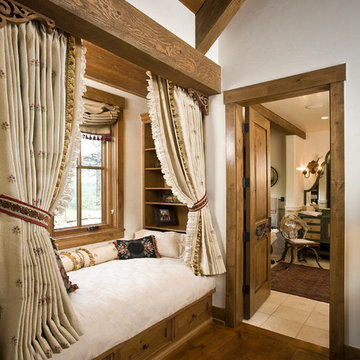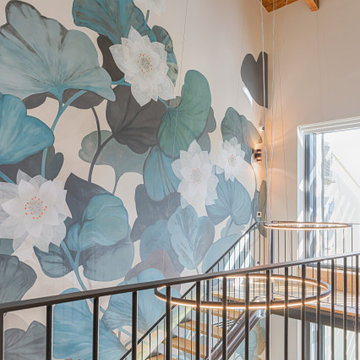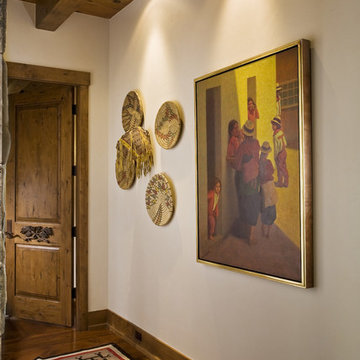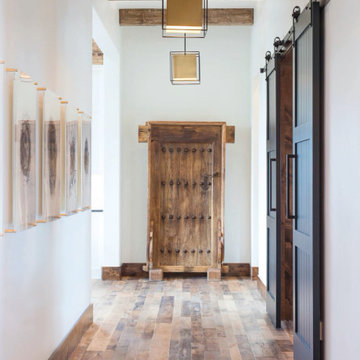ラスティックスタイルの廊下 (表し梁、板張り天井) の写真
絞り込み:
資材コスト
並び替え:今日の人気順
写真 1〜20 枚目(全 96 枚)
1/4

Vue sur la chambre dortoir, placard intégré sur la gauche, de toute hauteur.
リヨンにあるお手頃価格の小さなラスティックスタイルのおしゃれな廊下 (白い壁、ラミネートの床、茶色い床、板張り天井、板張り壁) の写真
リヨンにあるお手頃価格の小さなラスティックスタイルのおしゃれな廊下 (白い壁、ラミネートの床、茶色い床、板張り天井、板張り壁) の写真

Nos encontramos ante una vivienda en la calle Verdi de geometría alargada y muy compartimentada. El reto está en conseguir que la luz que entra por la fachada principal y el patio de isla inunde todos los espacios de la vivienda que anteriormente quedaban oscuros.
Trabajamos para encontrar una distribución diáfana para que la luz cruce todo el espacio. Aun así, se diseñan dos puertas correderas que permiten separar la zona de día de la de noche cuando se desee, pero que queden totalmente escondidas cuando se quiere todo abierto, desapareciendo por completo.

Loft Sitting Area with Built-In Window Seats and Shelves. Custom Wood and Iron Railing, Wood Floors and Ceiling.
ミネアポリスにある小さなラスティックスタイルのおしゃれな廊下 (ベージュの壁、無垢フローリング、茶色い床、板張り天井) の写真
ミネアポリスにある小さなラスティックスタイルのおしゃれな廊下 (ベージュの壁、無垢フローリング、茶色い床、板張り天井) の写真
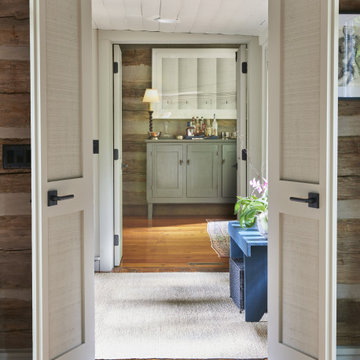
Gorgeous remodel of the master bedroom hallway in a historic home.
他の地域にあるラスティックスタイルのおしゃれな廊下 (グレーの壁、無垢フローリング、茶色い床、表し梁、板張り壁) の写真
他の地域にあるラスティックスタイルのおしゃれな廊下 (グレーの壁、無垢フローリング、茶色い床、表し梁、板張り壁) の写真

Little River Cabin Airbnb
ニューヨークにあるお手頃価格の中くらいなラスティックスタイルのおしゃれな廊下 (ベージュの壁、合板フローリング、ベージュの床、表し梁、板張り壁) の写真
ニューヨークにあるお手頃価格の中くらいなラスティックスタイルのおしゃれな廊下 (ベージュの壁、合板フローリング、ベージュの床、表し梁、板張り壁) の写真
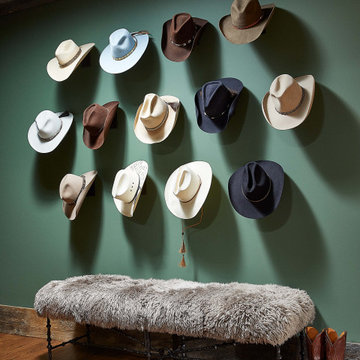
This hall is the epitome of Western-inspired design! The cowboy hat decals are accompanied with a turquoise painted wall, and a faux fur bench.
他の地域にあるラグジュアリーなラスティックスタイルのおしゃれな廊下 (緑の壁、無垢フローリング、茶色い床、板張り天井) の写真
他の地域にあるラグジュアリーなラスティックスタイルのおしゃれな廊下 (緑の壁、無垢フローリング、茶色い床、板張り天井) の写真

The client came to us to assist with transforming their small family cabin into a year-round residence that would continue the family legacy. The home was originally built by our client’s grandfather so keeping much of the existing interior woodwork and stone masonry fireplace was a must. They did not want to lose the rustic look and the warmth of the pine paneling. The view of Lake Michigan was also to be maintained. It was important to keep the home nestled within its surroundings.
There was a need to update the kitchen, add a laundry & mud room, install insulation, add a heating & cooling system, provide additional bedrooms and more bathrooms. The addition to the home needed to look intentional and provide plenty of room for the entire family to be together. Low maintenance exterior finish materials were used for the siding and trims as well as natural field stones at the base to match the original cabin’s charm.

An intimate sitting area between the mud room and the kitchen fills and otherwise empty space.
他の地域にあるラスティックスタイルのおしゃれな廊下 (無垢フローリング、板張り天井、板張り壁) の写真
他の地域にあるラスティックスタイルのおしゃれな廊下 (無垢フローリング、板張り天井、板張り壁) の写真
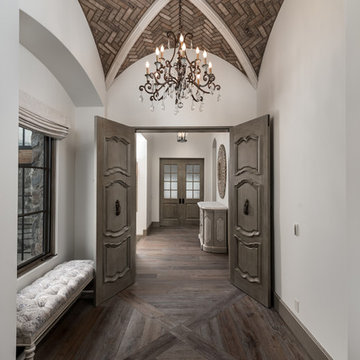
Brick ceiling, the double doors, custom millwork, molding, and wood floors.
フェニックスにあるラグジュアリーな巨大なラスティックスタイルのおしゃれな廊下 (ベージュの壁、濃色無垢フローリング、茶色い床、表し梁) の写真
フェニックスにあるラグジュアリーな巨大なラスティックスタイルのおしゃれな廊下 (ベージュの壁、濃色無垢フローリング、茶色い床、表し梁) の写真
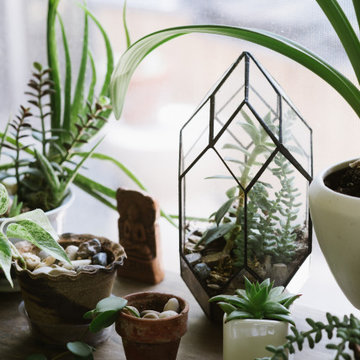
Plants and Terrariums
Succulents
ワシントンD.C.にあるラスティックスタイルのおしゃれな廊下 (白い壁、コンクリートの床、グレーの床、表し梁) の写真
ワシントンD.C.にあるラスティックスタイルのおしゃれな廊下 (白い壁、コンクリートの床、グレーの床、表し梁) の写真
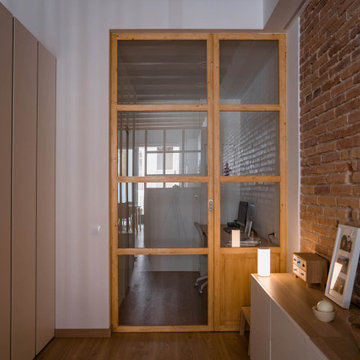
Nos encontramos ante una vivienda en la calle Verdi de geometría alargada y muy compartimentada. El reto está en conseguir que la luz que entra por la fachada principal y el patio de isla inunde todos los espacios de la vivienda que anteriormente quedaban oscuros.
Trabajamos para encontrar una distribución diáfana para que la luz cruce todo el espacio. Aun así, se diseñan dos puertas correderas que permiten separar la zona de día de la de noche cuando se desee, pero que queden totalmente escondidas cuando se quiere todo abierto, desapareciendo por completo.
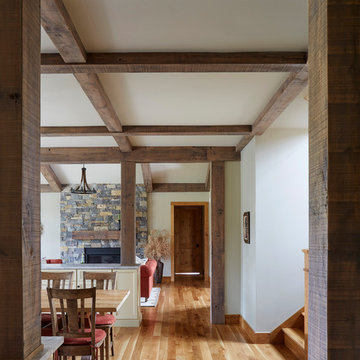
Photo Credit: Kaskel Photo
シカゴにある中くらいなラスティックスタイルのおしゃれな廊下 (ベージュの壁、淡色無垢フローリング、茶色い床、表し梁) の写真
シカゴにある中くらいなラスティックスタイルのおしゃれな廊下 (ベージュの壁、淡色無垢フローリング、茶色い床、表し梁) の写真

Second Floor Hallway-Open to Kitchen, Living, Dining below
ラグジュアリーな中くらいなラスティックスタイルのおしゃれな廊下 (無垢フローリング、板張り天井、板張り壁) の写真
ラグジュアリーな中くらいなラスティックスタイルのおしゃれな廊下 (無垢フローリング、板張り天井、板張り壁) の写真
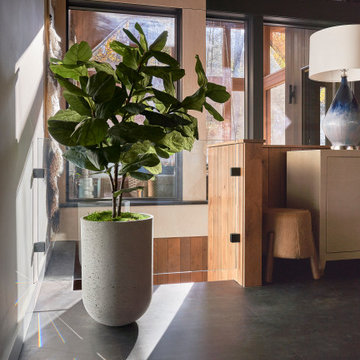
他の地域にあるラグジュアリーな広いラスティックスタイルのおしゃれな廊下 (白い壁、淡色無垢フローリング、ベージュの床、板張り天井) の写真
ラスティックスタイルの廊下 (表し梁、板張り天井) の写真
1
