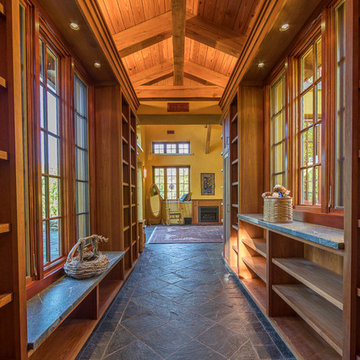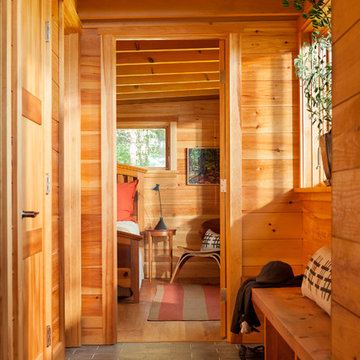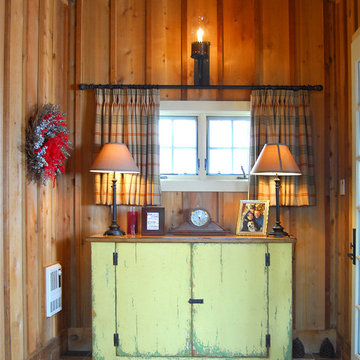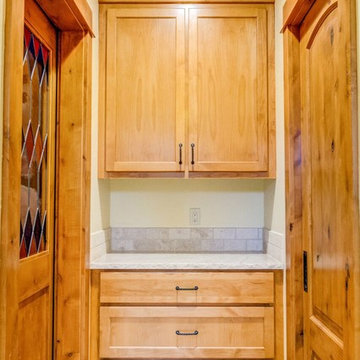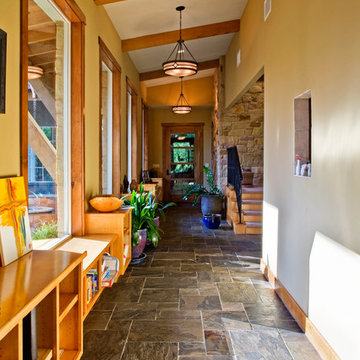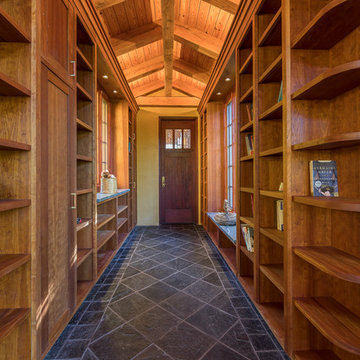高級なラスティックスタイルの廊下 (塗装フローリング、スレートの床) の写真
絞り込み:
資材コスト
並び替え:今日の人気順
写真 1〜19 枚目(全 19 枚)
1/5

A European-California influenced Custom Home sits on a hill side with an incredible sunset view of Saratoga Lake. This exterior is finished with reclaimed Cypress, Stucco and Stone. While inside, the gourmet kitchen, dining and living areas, custom office/lounge and Witt designed and built yoga studio create a perfect space for entertaining and relaxation. Nestle in the sun soaked veranda or unwind in the spa-like master bath; this home has it all. Photos by Randall Perry Photography.

A short hall leads into the master suite. In the background is the top of a three flight staircase. Storage is encased in custom cabinetry and paired with a compact built in desk.

Home automation is an area of exponential technological growth and evolution. Properly executed lighting brings continuity, function and beauty to a living or working space. Whether it’s a small loft or a large business, light can completely change the ambiance of your home or office. Ambiance in Bozeman, MT offers residential and commercial customized lighting solutions and home automation that fits not only your lifestyle but offers decoration, safety and security. Whether you’re adding a room or looking to upgrade the current lighting in your home, we have the expertise necessary to exceed your lighting expectations.
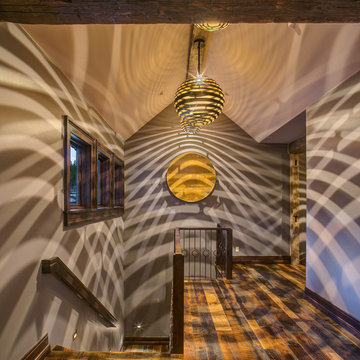
Tim Sabo and Suzanne Allen Sabo designed Allen-Guerra Architecture www.allen-guerra.com Marie-Dominique Verdier, photographer
デンバーにある高級なラスティックスタイルのおしゃれな廊下 (塗装フローリング) の写真
デンバーにある高級なラスティックスタイルのおしゃれな廊下 (塗装フローリング) の写真
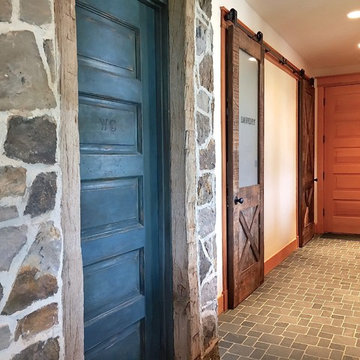
Main Hallway with Slate Tile and Antique Doors to the Powder Room, Laundry Room, and Entry Closet Michael Rath
デンバーにある高級な中くらいなラスティックスタイルのおしゃれな廊下 (ベージュの壁、スレートの床) の写真
デンバーにある高級な中くらいなラスティックスタイルのおしゃれな廊下 (ベージュの壁、スレートの床) の写真

Photography by Roger Wade Studio
他の地域にある高級な広いラスティックスタイルのおしゃれな廊下 (スレートの床、マルチカラーの壁、マルチカラーの床) の写真
他の地域にある高級な広いラスティックスタイルのおしゃれな廊下 (スレートの床、マルチカラーの壁、マルチカラーの床) の写真
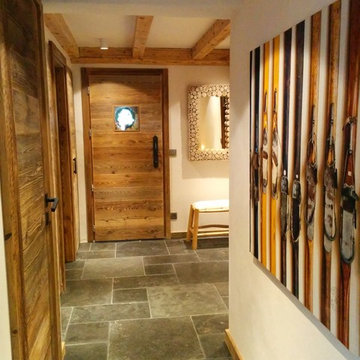
restructuration, complète, chalet, sciage, murs, porteurs, sols, parquet, chêne, rustique, pierre, bleu, charpente, sablée, montagne
リヨンにある高級な中くらいなラスティックスタイルのおしゃれな廊下 (白い壁、スレートの床) の写真
リヨンにある高級な中くらいなラスティックスタイルのおしゃれな廊下 (白い壁、スレートの床) の写真
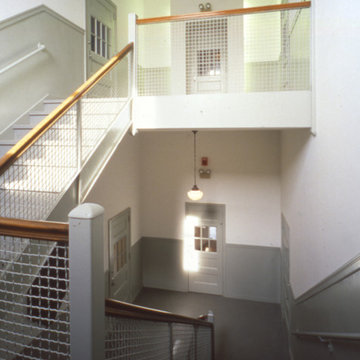
George Ranalli Architect expertly restored the common hall staircases in the historic schoolhouse, honoring the building's rich history while seamlessly integrating contemporary apartments into the host structure to meet contemporary needs. The result is a beautiful and functional multifamily community of apartments that effortlessly blends past and present.
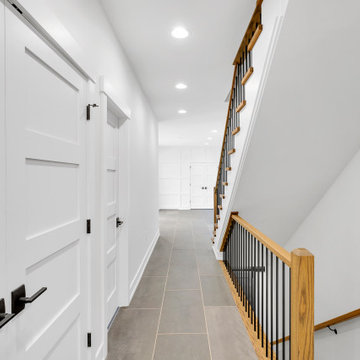
floating stairs
他の地域にある高級な中くらいなラスティックスタイルのおしゃれな廊下 (白い壁、スレートの床、グレーの床、パネル壁) の写真
他の地域にある高級な中くらいなラスティックスタイルのおしゃれな廊下 (白い壁、スレートの床、グレーの床、パネル壁) の写真
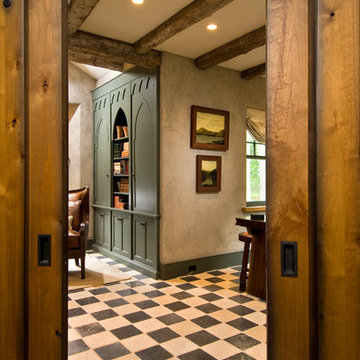
A European-California influenced Custom Home sits on a hill side with an incredible sunset view of Saratoga Lake. This exterior is finished with reclaimed Cypress, Stucco and Stone. While inside, the gourmet kitchen, dining and living areas, custom office/lounge and Witt designed and built yoga studio create a perfect space for entertaining and relaxation. Nestle in the sun soaked veranda or unwind in the spa-like master bath; this home has it all. Photos by Randall Perry Photography.
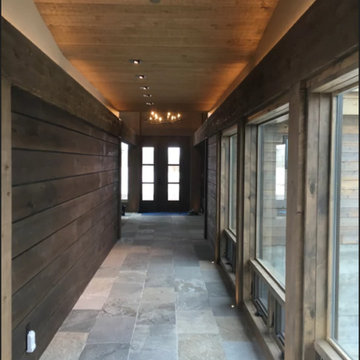
Home automation is an area of exponential technological growth and evolution. Properly executed lighting brings continuity, function and beauty to a living or working space. Whether it’s a small loft or a large business, light can completely change the ambiance of your home or office. Ambiance in Bozeman, MT offers residential and commercial customized lighting solutions and home automation that fits not only your lifestyle but offers decoration, safety and security. Whether you’re adding a room or looking to upgrade the current lighting in your home, we have the expertise necessary to exceed your lighting expectations.
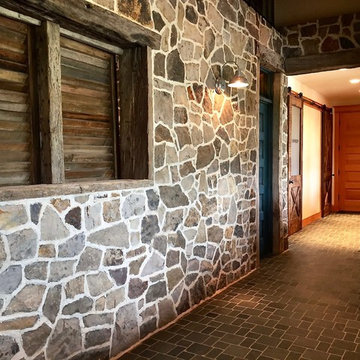
Main Hallway with Slate Tile and Antique Doors to the Powder Room, Laundry Room, and Entry Closet. Shutter doors to left open to the Parlor.
Photo Michael Rath
高級なラスティックスタイルの廊下 (塗装フローリング、スレートの床) の写真
1

