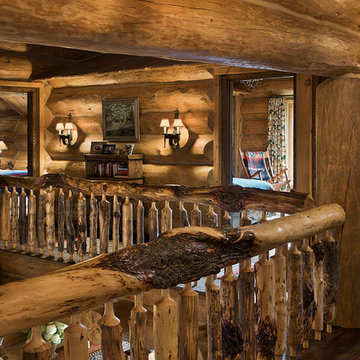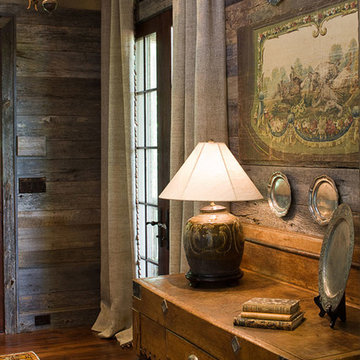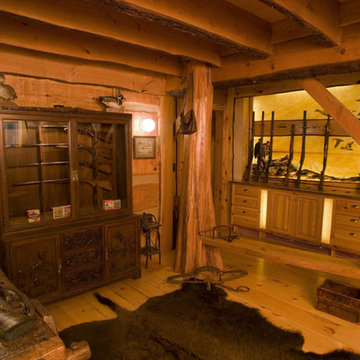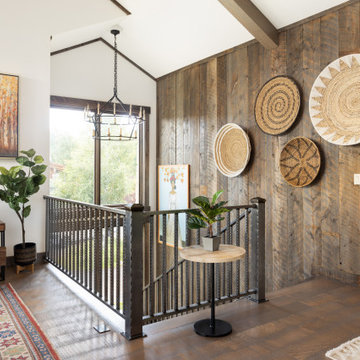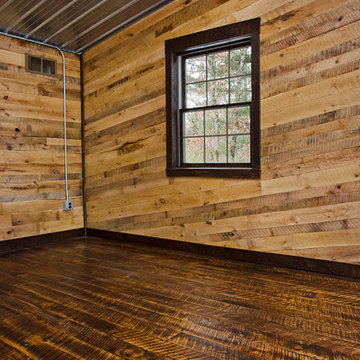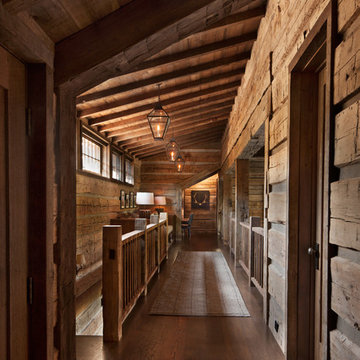ラグジュアリーなラスティックスタイルの廊下 (茶色い壁) の写真
絞り込み:
資材コスト
並び替え:今日の人気順
写真 1〜20 枚目(全 21 枚)
1/4

Hand-forged railing pickets, hewn posts, expansive window, custom masonry.
デンバーにあるラグジュアリーな巨大なラスティックスタイルのおしゃれな廊下 (茶色い壁、無垢フローリング) の写真
デンバーにあるラグジュアリーな巨大なラスティックスタイルのおしゃれな廊下 (茶色い壁、無垢フローリング) の写真
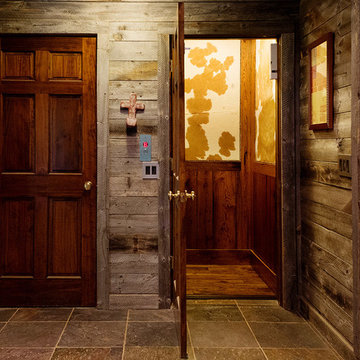
This custom designed hydraulic elevator serving three floors features reclaimed barn wood siding with upholstered inset panels of hair calf and antique brass nail head trim. A custom designed control panel is recessed into chair rail and scissor style gate in hammered bronze finish. Shannon Fontaine, photographer

Large X rolling door - light chestnut
ナッシュビルにあるラグジュアリーな広いラスティックスタイルのおしゃれな廊下 (茶色い壁、濃色無垢フローリング) の写真
ナッシュビルにあるラグジュアリーな広いラスティックスタイルのおしゃれな廊下 (茶色い壁、濃色無垢フローリング) の写真
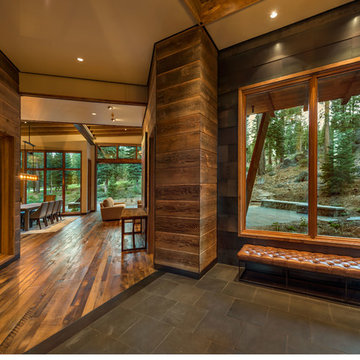
MATERIALS/FLOOR: Reclaimed hardwood floor/ WALLS: Different types of hardwood used for walls, which adds more detail to the hallway/ LIGHTS: Can lights on the ceiling provide lots of light/ TRIM: Window casing on all the windows/ ROOM FEATURES: Big windows throughout the room create beautiful views on the surrounding forest./UNIQUE FEATURES: High ceilings provide more larger feel to the room/
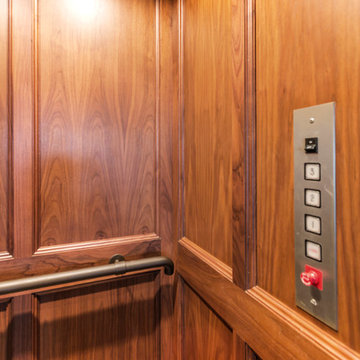
Lowell Custom Homes, Lake Geneva, WI.
This private lakeside retreat in Lake Geneva, Wisconsin
Elevator interior with wood paneling
ミルウォーキーにあるラグジュアリーな中くらいなラスティックスタイルのおしゃれな廊下 (茶色い壁) の写真
ミルウォーキーにあるラグジュアリーな中くらいなラスティックスタイルのおしゃれな廊下 (茶色い壁) の写真
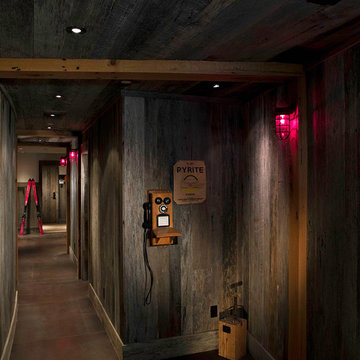
Shift-Architects, Telluride Co
デンバーにあるラグジュアリーな巨大なラスティックスタイルのおしゃれな廊下 (茶色い壁、スレートの床) の写真
デンバーにあるラグジュアリーな巨大なラスティックスタイルのおしゃれな廊下 (茶色い壁、スレートの床) の写真
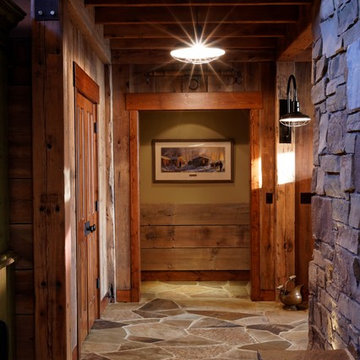
Jeffrey Bebee Photography
オマハにあるラグジュアリーな巨大なラスティックスタイルのおしゃれな廊下 (茶色い壁、スレートの床) の写真
オマハにあるラグジュアリーな巨大なラスティックスタイルのおしゃれな廊下 (茶色い壁、スレートの床) の写真
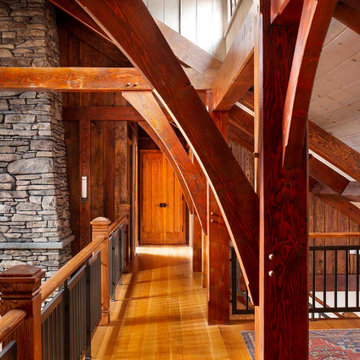
The mezzanine of this custom timber frame lodge style home shows off the douglas fir timbers, the custom wood and metal balustrade, locally manufactured quarter and rift sawn white oak flooring from Hull Forest Products, pine ceiling paneling with Woca bleaching oil, and a fireplace faced with site-found stone.
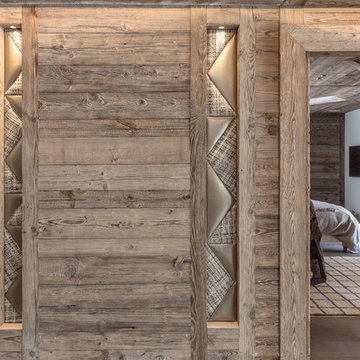
Détail du couloir traité comme une pièce à part entière: niches en tissu éclairées.
@DanielDurandPhotographe
リヨンにあるラグジュアリーな広いラスティックスタイルのおしゃれな廊下 (茶色い壁、無垢フローリング) の写真
リヨンにあるラグジュアリーな広いラスティックスタイルのおしゃれな廊下 (茶色い壁、無垢フローリング) の写真
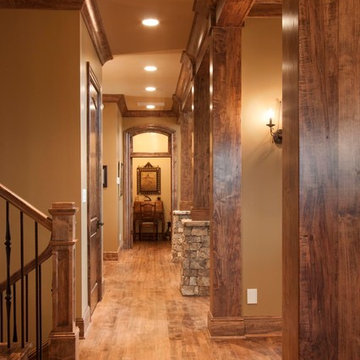
J. Weiland Photography-
Breathtaking Beauty and Luxurious Relaxation awaits in this Massive and Fabulous Mountain Retreat. The unparalleled Architectural Degree, Design & Style are credited to the Designer/Architect, Mr. Raymond W. Smith, https://www.facebook.com/Raymond-W-Smith-Residential-Designer-Inc-311235978898996/, the Interior Designs to Marina Semprevivo, and are an extent of the Home Owners Dreams and Lavish Good Tastes. Sitting atop a mountain side in the desirable gated-community of The Cliffs at Walnut Cove, https://cliffsliving.com/the-cliffs-at-walnut-cove, this Skytop Beauty reaches into the Sky and Invites the Stars to Shine upon it. Spanning over 6,000 SF, this Magnificent Estate is Graced with Soaring Ceilings, Stone Fireplace and Wall-to-Wall Windows in the Two-Story Great Room and provides a Haven for gazing at South Asheville’s view from multiple vantage points. Coffered ceilings, Intricate Stonework and Extensive Interior Stained Woodwork throughout adds Dimension to every Space. Multiple Outdoor Private Bedroom Balconies, Decks and Patios provide Residents and Guests with desired Spaciousness and Privacy similar to that of the Biltmore Estate, http://www.biltmore.com/visit. The Lovely Kitchen inspires Joy with High-End Custom Cabinetry and a Gorgeous Contrast of Colors. The Striking Beauty and Richness are created by the Stunning Dark-Colored Island Cabinetry, Light-Colored Perimeter Cabinetry, Refrigerator Door Panels, Exquisite Granite, Multiple Leveled Island and a Fun, Colorful Backsplash. The Vintage Bathroom creates Nostalgia with a Cast Iron Ball & Claw-Feet Slipper Tub, Old-Fashioned High Tank & Pull Toilet and Brick Herringbone Floor. Garden Tubs with Granite Surround and Custom Tile provide Peaceful Relaxation. Waterfall Trickles and Running Streams softly resound from the Outdoor Water Feature while the bench in the Landscape Garden calls you to sit down and relax a while.
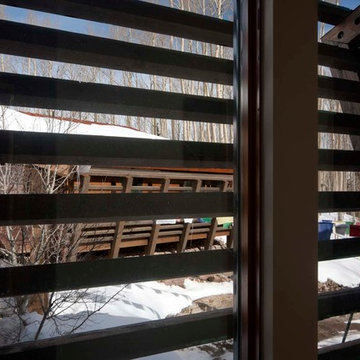
david marlow
Exterior trellis screen infant of floor to ceiling glass walls.
デンバーにあるラグジュアリーな巨大なラスティックスタイルのおしゃれな廊下 (茶色い壁、淡色無垢フローリング、ベージュの床) の写真
デンバーにあるラグジュアリーな巨大なラスティックスタイルのおしゃれな廊下 (茶色い壁、淡色無垢フローリング、ベージュの床) の写真
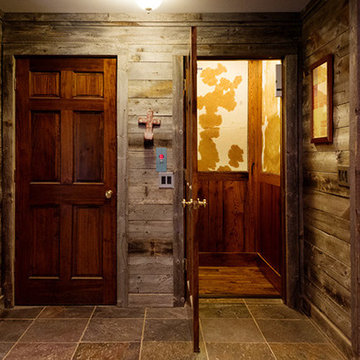
This custom designed hydraulic elevator serving three floors features reclaimed barn wood siding with upholstered inset panels of hair calf and antique brass nail head trim. A custom designed control panel is recessed into chair rail and scissor style gate in hammered bronze finish. Shannon Fontaine, photographer
ラグジュアリーなラスティックスタイルの廊下 (茶色い壁) の写真
1
