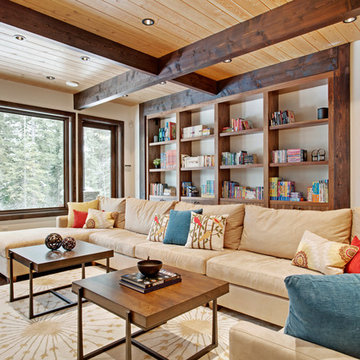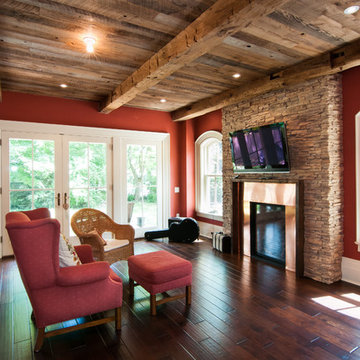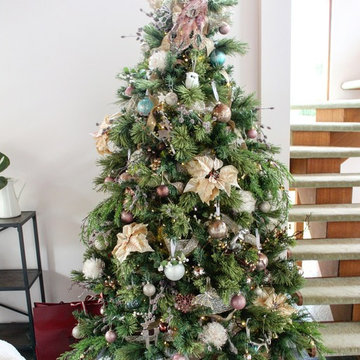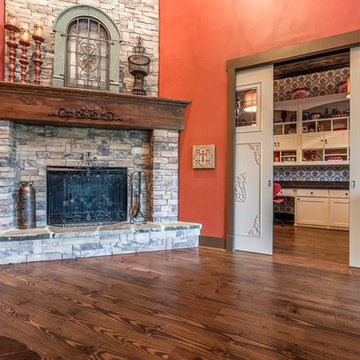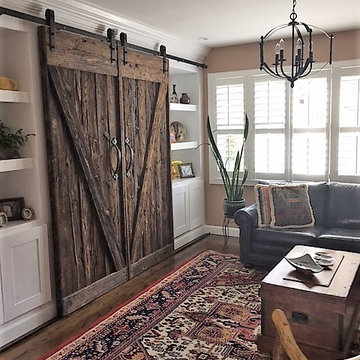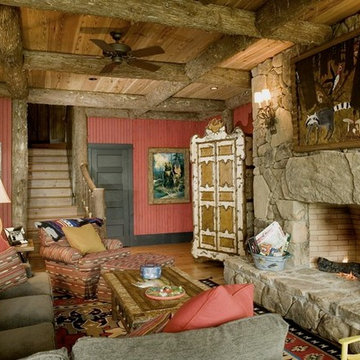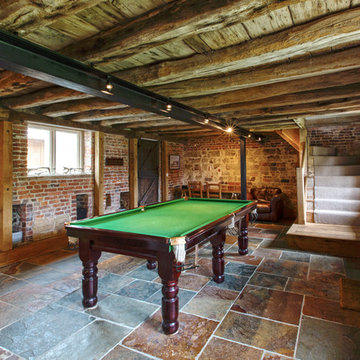ラスティックスタイルのファミリールーム (ピンクの壁、赤い壁) の写真
絞り込み:
資材コスト
並び替え:今日の人気順
写真 1〜20 枚目(全 45 枚)
1/4
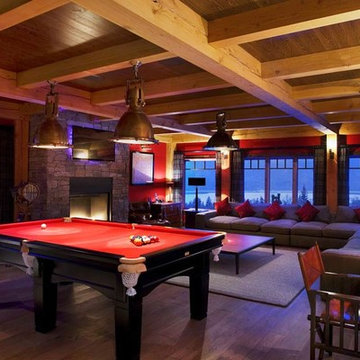
Custom Stained Engineered White Oak in Games Room - Livingwood Floors
バンクーバーにある高級な巨大なラスティックスタイルのおしゃれなオープンリビング (ゲームルーム、赤い壁、無垢フローリング、標準型暖炉、石材の暖炉まわり、壁掛け型テレビ) の写真
バンクーバーにある高級な巨大なラスティックスタイルのおしゃれなオープンリビング (ゲームルーム、赤い壁、無垢フローリング、標準型暖炉、石材の暖炉まわり、壁掛け型テレビ) の写真
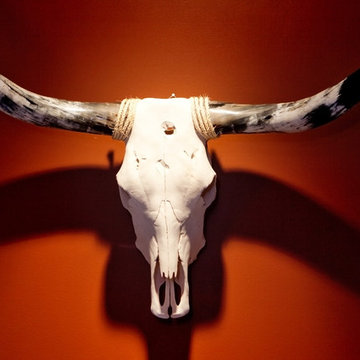
An entertainment space for discerning client who loves Texas, vintage, reclaimed materials, stone, distressed wood, beer tapper, wine, and sports memorabilia. Photo by Jeremy Fenelon
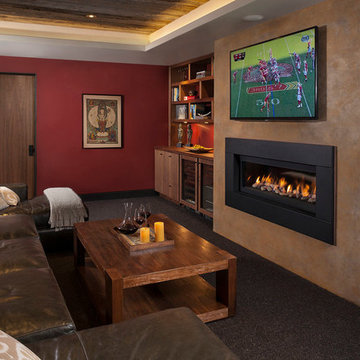
Photography, www.petermedilek.com
Prop Styling, www.danielemaxwelldesigns.com
サンフランシスコにあるラスティックスタイルのおしゃれな独立型ファミリールーム (赤い壁、壁掛け型テレビ) の写真
サンフランシスコにあるラスティックスタイルのおしゃれな独立型ファミリールーム (赤い壁、壁掛け型テレビ) の写真
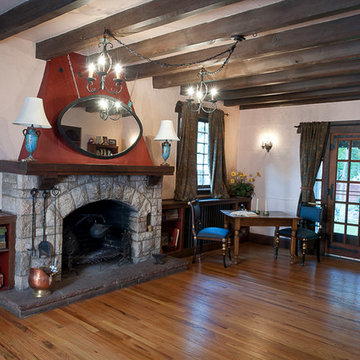
Blu Hartkopp
デンバーにある中くらいなラスティックスタイルのおしゃれな独立型ファミリールーム (ピンクの壁、淡色無垢フローリング、標準型暖炉、石材の暖炉まわり、テレビなし) の写真
デンバーにある中くらいなラスティックスタイルのおしゃれな独立型ファミリールーム (ピンクの壁、淡色無垢フローリング、標準型暖炉、石材の暖炉まわり、テレビなし) の写真
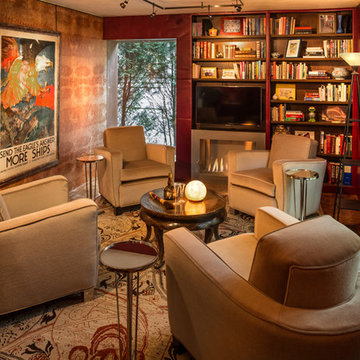
Edmunds Studios
ミルウォーキーにある高級な小さなラスティックスタイルのおしゃれな独立型ファミリールーム (ライブラリー、標準型暖炉、コンクリートの暖炉まわり、壁掛け型テレビ、赤い壁、濃色無垢フローリング) の写真
ミルウォーキーにある高級な小さなラスティックスタイルのおしゃれな独立型ファミリールーム (ライブラリー、標準型暖炉、コンクリートの暖炉まわり、壁掛け型テレビ、赤い壁、濃色無垢フローリング) の写真
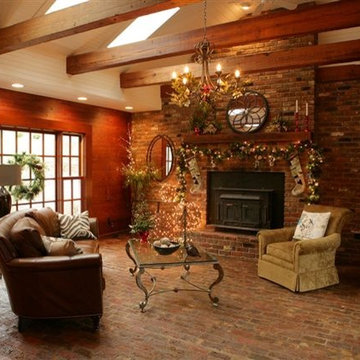
This home was originally built with premium quality salvaged materials like these 200 year old beams. The original builders sought out old mills and barns in the area and found some amazing materials. This home was built in 1967 and totally renovated and its size doubled in 2008.

This 1960s split-level has a new Family Room addition in front of the existing home, with a total gut remodel of the existing Kitchen/Living/Dining spaces. A walk-around stone double-sided fireplace between Dining and the new Family room sits at the original exterior wall. The stone accents, wood trim and wainscot, and beam details highlight the rustic charm of this home. Also added are an accessible Bath with roll-in shower, Entry vestibule with closet, and Mudroom/Laundry with direct access from the existing Garage.
Photography by Kmiecik Imagery.
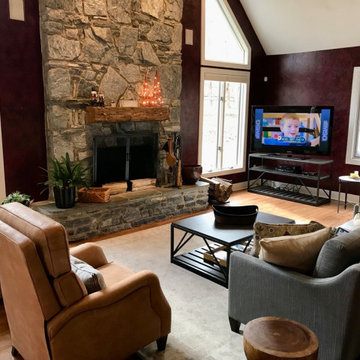
W chose a heavily textured fabric for our gray sofa to pay homage to the highly textured stone on the fireplace. The leather recliners also tie in with the rustic wood mantle and allow some softness to be thrown into the room.
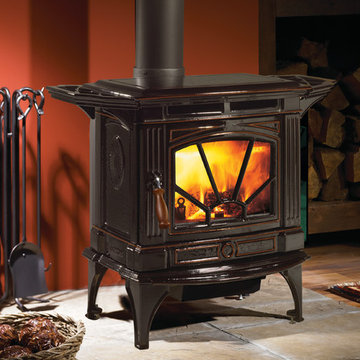
シアトルにあるお手頃価格の広いラスティックスタイルのおしゃれなオープンリビング (赤い壁、磁器タイルの床、薪ストーブ、金属の暖炉まわり、テレビなし、ベージュの床) の写真
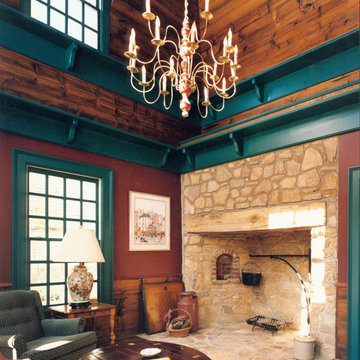
ニューヨークにあるお手頃価格の小さなラスティックスタイルのおしゃれな独立型ファミリールーム (赤い壁、淡色無垢フローリング、薪ストーブ、石材の暖炉まわり、テレビなし、ベージュの床) の写真
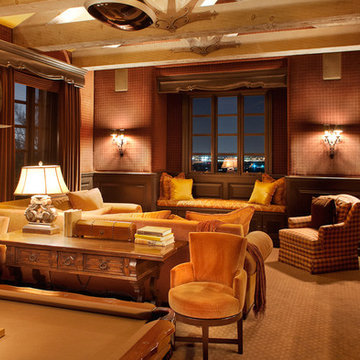
We love this traditional style game room with a pool table, chair rail millwork, and light wooden beams.
フェニックスにあるラグジュアリーな巨大なラスティックスタイルのおしゃれな独立型ファミリールーム (ゲームルーム、赤い壁、カーペット敷き、暖炉なし、石材の暖炉まわり) の写真
フェニックスにあるラグジュアリーな巨大なラスティックスタイルのおしゃれな独立型ファミリールーム (ゲームルーム、赤い壁、カーペット敷き、暖炉なし、石材の暖炉まわり) の写真
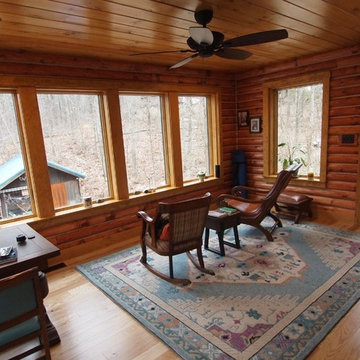
The interior of the addition. More log siding on the wall to complete the log cabin feel. Knotty pine 1x8 on the ceiling and natural ash from Wisconsin on the floors. All the trim was clear pine stained to match the existing interior trim of the home.
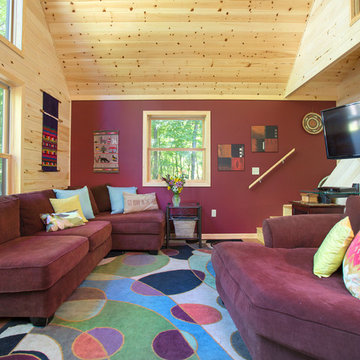
Kurt Johnson Photography
オマハにあるラスティックスタイルのおしゃれなオープンリビング (赤い壁、無垢フローリング、暖炉なし、壁掛け型テレビ) の写真
オマハにあるラスティックスタイルのおしゃれなオープンリビング (赤い壁、無垢フローリング、暖炉なし、壁掛け型テレビ) の写真
ラスティックスタイルのファミリールーム (ピンクの壁、赤い壁) の写真
1
