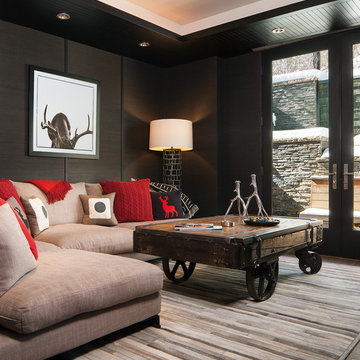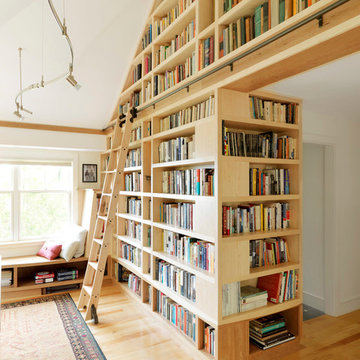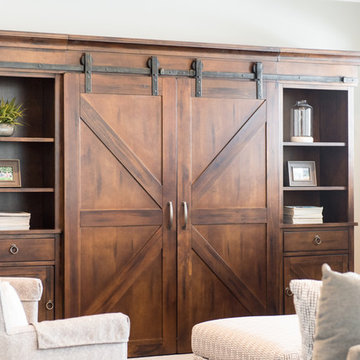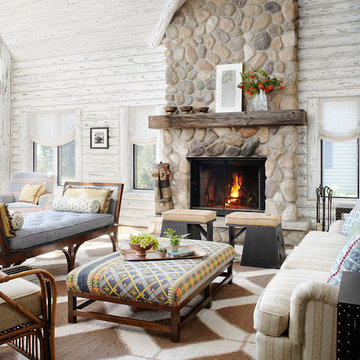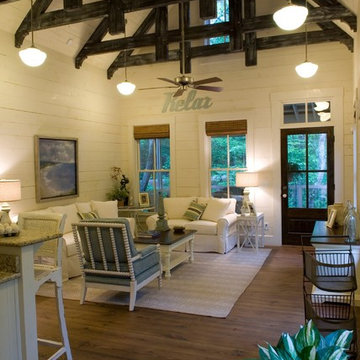ラスティックスタイルのファミリールーム (黒い壁、グレーの壁、白い壁) の写真
絞り込み:
資材コスト
並び替え:今日の人気順
写真 1〜20 枚目(全 1,910 枚)
1/5

Reclaimed flooring and beams by Reclaimed DesignWorks. Photos by Emily Minton Redfield Photography.
デンバーにある高級な広いラスティックスタイルのおしゃれな独立型ファミリールーム (白い壁、標準型暖炉、石材の暖炉まわり、壁掛け型テレビ、茶色い床、濃色無垢フローリング) の写真
デンバーにある高級な広いラスティックスタイルのおしゃれな独立型ファミリールーム (白い壁、標準型暖炉、石材の暖炉まわり、壁掛け型テレビ、茶色い床、濃色無垢フローリング) の写真
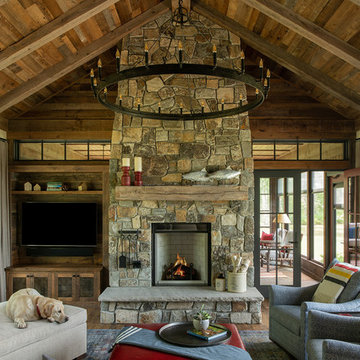
Scott Amundson Photography
ミネアポリスにあるラスティックスタイルのおしゃれなファミリールーム (白い壁、無垢フローリング、標準型暖炉、石材の暖炉まわり、壁掛け型テレビ、茶色い床) の写真
ミネアポリスにあるラスティックスタイルのおしゃれなファミリールーム (白い壁、無垢フローリング、標準型暖炉、石材の暖炉まわり、壁掛け型テレビ、茶色い床) の写真

サクラメントにある広いラスティックスタイルのおしゃれなオープンリビング (白い壁、濃色無垢フローリング、標準型暖炉、石材の暖炉まわり、壁掛け型テレビ) の写真

デンバーにある中くらいなラスティックスタイルのおしゃれなオープンリビング (白い壁、無垢フローリング、横長型暖炉、タイルの暖炉まわり、壁掛け型テレビ、グレーの床、ホームバー) の写真
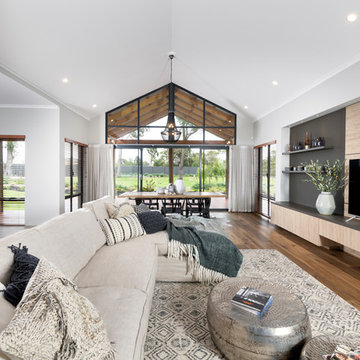
D-Max Photography
パースにある広いラスティックスタイルのおしゃれなオープンリビング (壁掛け型テレビ、白い壁、淡色無垢フローリング) の写真
パースにある広いラスティックスタイルのおしゃれなオープンリビング (壁掛け型テレビ、白い壁、淡色無垢フローリング) の写真
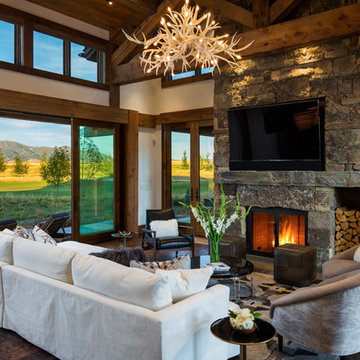
Neumann Photography
他の地域にある高級な広いラスティックスタイルのおしゃれなオープンリビング (白い壁、濃色無垢フローリング、標準型暖炉、石材の暖炉まわり、壁掛け型テレビ、茶色い床) の写真
他の地域にある高級な広いラスティックスタイルのおしゃれなオープンリビング (白い壁、濃色無垢フローリング、標準型暖炉、石材の暖炉まわり、壁掛け型テレビ、茶色い床) の写真
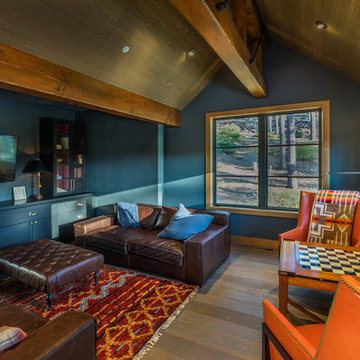
サクラメントにあるラスティックスタイルのおしゃれな独立型ファミリールーム (ゲームルーム、黒い壁、濃色無垢フローリング、壁掛け型テレビ、茶色い床) の写真
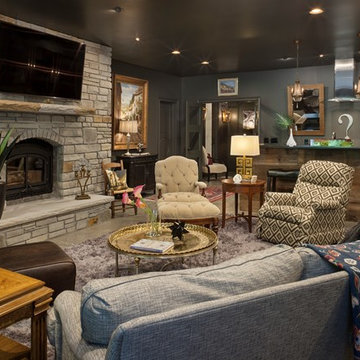
他の地域にあるラスティックスタイルのおしゃれな独立型ファミリールーム (ホームバー、黒い壁、薪ストーブ、石材の暖炉まわり、壁掛け型テレビ、グレーの床) の写真
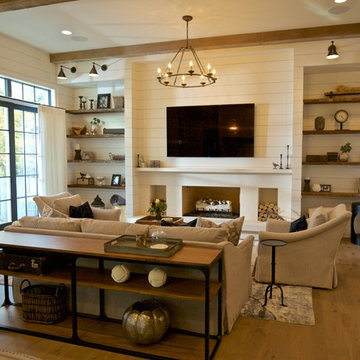
シカゴにある高級な中くらいなラスティックスタイルのおしゃれな独立型ファミリールーム (白い壁、淡色無垢フローリング、標準型暖炉、木材の暖炉まわり、壁掛け型テレビ) の写真
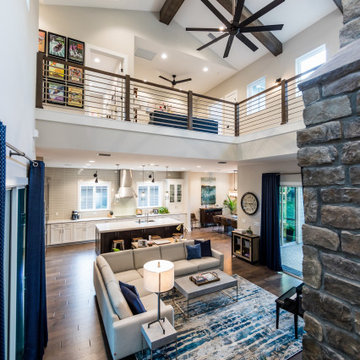
DreamDesign®25, Springmoor House, is a modern rustic farmhouse and courtyard-style home. A semi-detached guest suite (which can also be used as a studio, office, pool house or other function) with separate entrance is the front of the house adjacent to a gated entry. In the courtyard, a pool and spa create a private retreat. The main house is approximately 2500 SF and includes four bedrooms and 2 1/2 baths. The design centerpiece is the two-story great room with asymmetrical stone fireplace and wrap-around staircase and balcony. A modern open-concept kitchen with large island and Thermador appliances is open to both great and dining rooms. The first-floor master suite is serene and modern with vaulted ceilings, floating vanity and open shower.
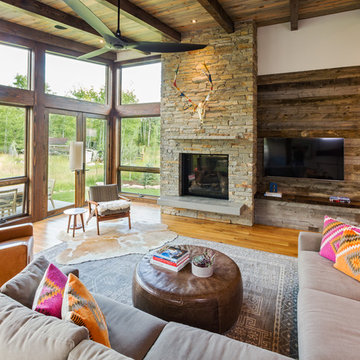
Stone fireplace, rustic walls and ceiling, Haiku Fan. Photos by Tim Murphy.
デンバーにあるラスティックスタイルのおしゃれなファミリールーム (白い壁、無垢フローリング、標準型暖炉、石材の暖炉まわり、壁掛け型テレビ、茶色い床) の写真
デンバーにあるラスティックスタイルのおしゃれなファミリールーム (白い壁、無垢フローリング、標準型暖炉、石材の暖炉まわり、壁掛け型テレビ、茶色い床) の写真
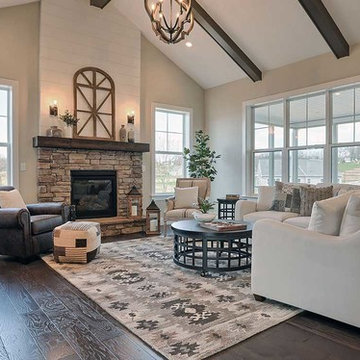
This 1-story home with open floorplan includes 2 bedrooms and 2 bathrooms. Stylish hardwood flooring flows from the Foyer through the main living areas. The Kitchen with slate appliances and quartz countertops with tile backsplash. Off of the Kitchen is the Dining Area where sliding glass doors provide access to the screened-in porch and backyard. The Family Room, warmed by a gas fireplace with stone surround and shiplap, includes a cathedral ceiling adorned with wood beams. The Owner’s Suite is a quiet retreat to the rear of the home and features an elegant tray ceiling, spacious closet, and a private bathroom with double bowl vanity and tile shower. To the front of the home is an additional bedroom, a full bathroom, and a private study with a coffered ceiling and barn door access.
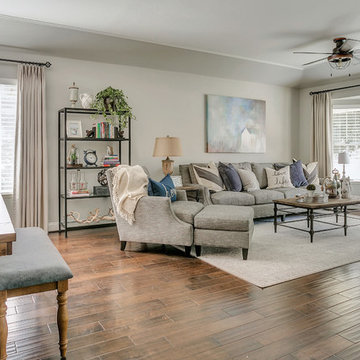
RUSTIC GLAM
Time Frame: 5 Weeks // Budget: $16,000 // Design Fee: $1,250
After purchasing a new home in north Upland, this young couple enlisted me to help create a warm, relaxing environment in their living/dining space. They didn’t want anything too fussy or formal. They wanted a comfortable space to entertain, play cards and watch TV. I had a good foundation of dark wood floors and grey walls to work with. Everything else was newly purchased. Instead of a formal dining room, they requested a more relaxed space to hang out with friends. I had a custom L-shaped banquette made in a slate blue velvet and a glamorous statement chandelier installed for a wow factor. The bench came as part of the table set, but I had it reupholstered in the same fabric as the banquette. A ceiling fan and a new entry light were installed to reinforce the rustic vibe. Elegant, yet comfortable furnishings were purchased, custom 2 finger pleat drapes in an oatmeal fabric were hung, and accessories and decor were layered in to create a “lived-in” feeling. Overall, the space is now a great place to relax and hang out with family and friends.
ラスティックスタイルのファミリールーム (黒い壁、グレーの壁、白い壁) の写真
1

