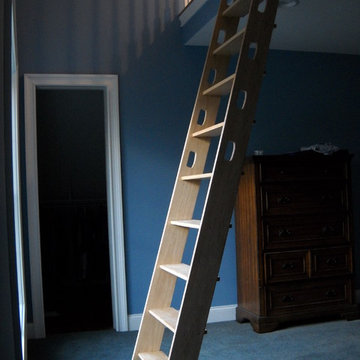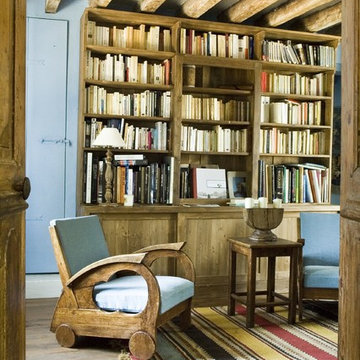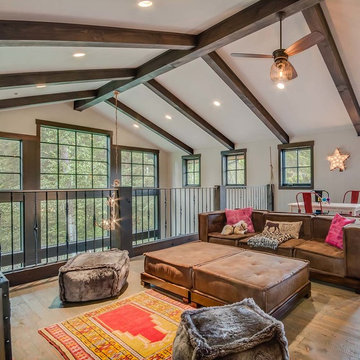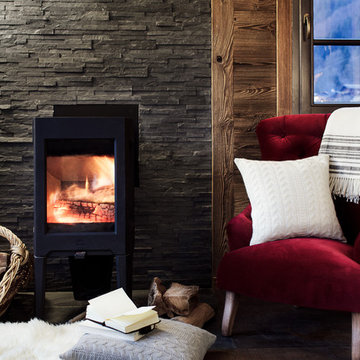ラスティックスタイルのファミリールーム (テレビなし、青い壁、グレーの壁、オレンジの壁) の写真
絞り込み:
資材コスト
並び替え:今日の人気順
写真 1〜20 枚目(全 81 枚)

Stunning 2 story vaulted great room with reclaimed douglas fir beams from Montana. Open webbed truss design with metal accents and a stone fireplace set off this incredible room.
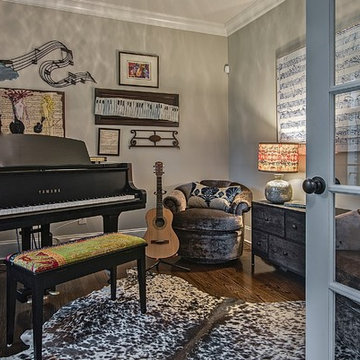
My clients love this music room which inspires them. Rug is cowhide, chairs are vintage...and yes...those are prints of Mozarts notes on the wall.
シャーロットにある高級な小さなラスティックスタイルのおしゃれな独立型ファミリールーム (ミュージックルーム、グレーの壁、濃色無垢フローリング、暖炉なし、テレビなし、茶色い床) の写真
シャーロットにある高級な小さなラスティックスタイルのおしゃれな独立型ファミリールーム (ミュージックルーム、グレーの壁、濃色無垢フローリング、暖炉なし、テレビなし、茶色い床) の写真
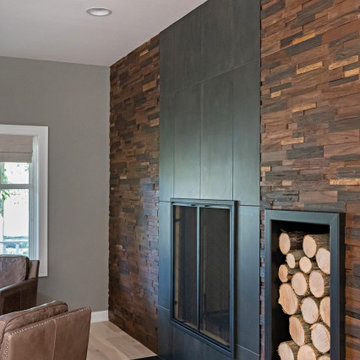
Industrial meets farmhouse meets contemporary
ミルウォーキーにある高級な中くらいなラスティックスタイルのおしゃれなオープンリビング (グレーの壁、淡色無垢フローリング、標準型暖炉、タイルの暖炉まわり、テレビなし、板張り壁) の写真
ミルウォーキーにある高級な中くらいなラスティックスタイルのおしゃれなオープンリビング (グレーの壁、淡色無垢フローリング、標準型暖炉、タイルの暖炉まわり、テレビなし、板張り壁) の写真
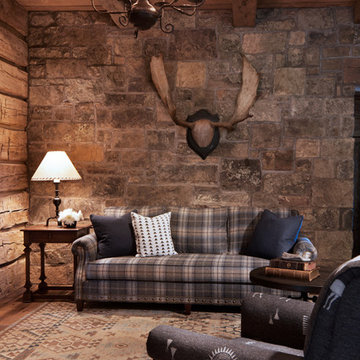
David O. Marlow Photography
デンバーにあるラグジュアリーな中くらいなラスティックスタイルのおしゃれなオープンリビング (ライブラリー、グレーの壁、暖炉なし、テレビなし、淡色無垢フローリング) の写真
デンバーにあるラグジュアリーな中くらいなラスティックスタイルのおしゃれなオープンリビング (ライブラリー、グレーの壁、暖炉なし、テレビなし、淡色無垢フローリング) の写真
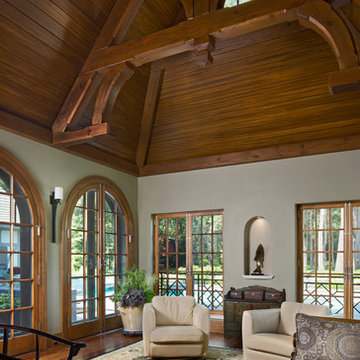
デトロイトにあるラグジュアリーな中くらいなラスティックスタイルのおしゃれな独立型ファミリールーム (グレーの壁、無垢フローリング、暖炉なし、テレビなし、ベージュの床) の写真

デンバーにある広いラスティックスタイルのおしゃれなオープンリビング (ホームバー、グレーの壁、カーペット敷き、グレーの床、暖炉なし、テレビなし) の写真
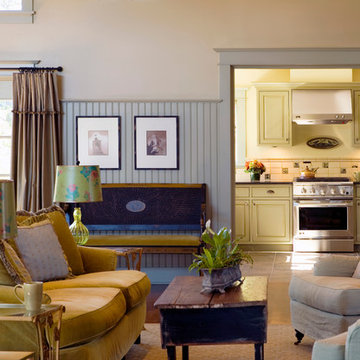
The Stonebridge Club is a fitness and meeting facility for the residences at The Pinehills. The 7,000 SF building sits on a sloped site. The two-story building appears if it were a one-story structure from the entrance.
The lower level meeting room features accordion doors that span the width of the room and open up to a New England picturesque landscape.
The main "Great Room" is centrally located in the facility. The cathedral ceiling showcase reclaimed wood trusses and custom brackets. The fireplace is a focal element when entering.
The main structure is clad with horizontal “drop" siding, typically found on turn-of-the-century barns. The rear portion of the building is clad with white-washed board-and-batten siding. Finally, the facade is punctuated with thin double hung windows and sits on a stone foundation.
This project received the 2007 Builder’s Choice Award Grand Prize from Builder magazine.
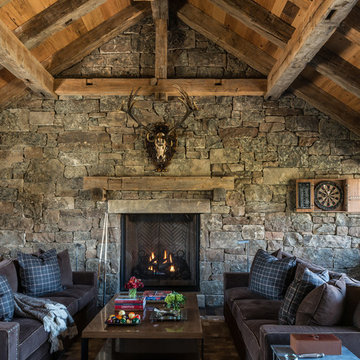
Photo Credit: JLF Architecture
ジャクソンにあるラグジュアリーな広いラスティックスタイルのおしゃれなオープンリビング (ゲームルーム、テレビなし、グレーの壁、標準型暖炉、石材の暖炉まわり) の写真
ジャクソンにあるラグジュアリーな広いラスティックスタイルのおしゃれなオープンリビング (ゲームルーム、テレビなし、グレーの壁、標準型暖炉、石材の暖炉まわり) の写真
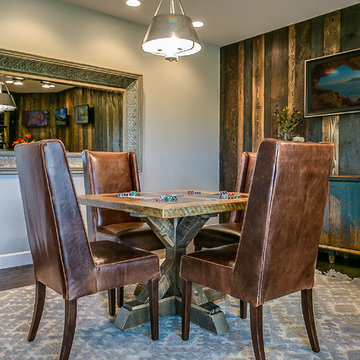
他の地域にある小さなラスティックスタイルのおしゃれな独立型ファミリールーム (ゲームルーム、グレーの壁、濃色無垢フローリング、暖炉なし、テレビなし、茶色い床) の写真
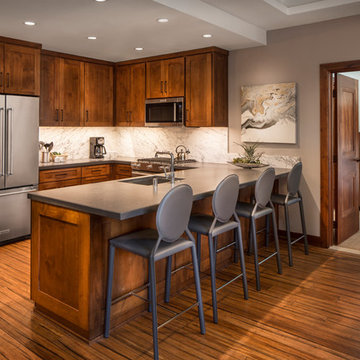
Photography by Jeff Dow.
他の地域にある高級な小さなラスティックスタイルのおしゃれなオープンリビング (グレーの壁、無垢フローリング、暖炉なし、テレビなし、茶色い床) の写真
他の地域にある高級な小さなラスティックスタイルのおしゃれなオープンリビング (グレーの壁、無垢フローリング、暖炉なし、テレビなし、茶色い床) の写真
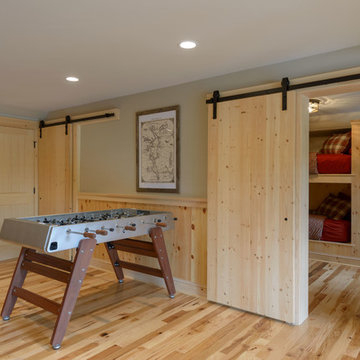
Built by Old Hampshire Designs, Inc.
John W. Hession, Photographer
ボストンにある中くらいなラスティックスタイルのおしゃれな独立型ファミリールーム (ゲームルーム、グレーの壁、淡色無垢フローリング、暖炉なし、テレビなし、ベージュの床) の写真
ボストンにある中くらいなラスティックスタイルのおしゃれな独立型ファミリールーム (ゲームルーム、グレーの壁、淡色無垢フローリング、暖炉なし、テレビなし、ベージュの床) の写真
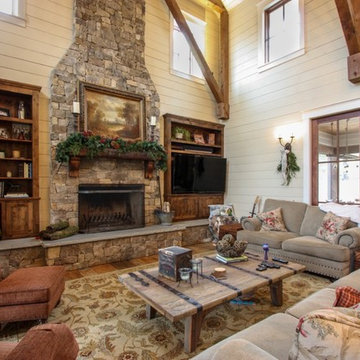
We built this grand farmhouse for a client who wanted simple luxury, and we accomplished that with large open spaces, bold beam features, welcoming porches, comfortable indoor/outdoor areas and high-end finishes. In 2017, the home was purchased by a young celebrity in the music business.
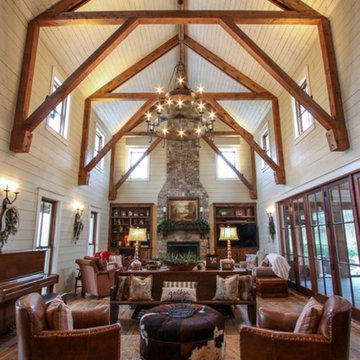
We built this grand farmhouse for a client who wanted simple luxury, and we accomplished that with large open spaces, bold beam features, welcoming porches, comfortable indoor/outdoor areas and high-end finishes. In 2017, the home was purchased by a young celebrity in the music business.
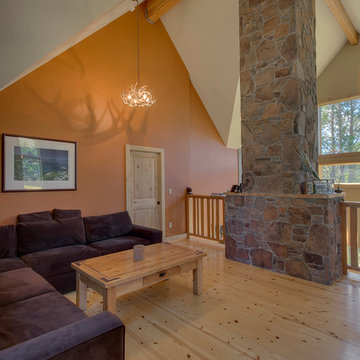
Phototecture
他の地域にある高級な広いラスティックスタイルのおしゃれなロフトリビング (オレンジの壁、淡色無垢フローリング、暖炉なし、テレビなし、茶色い床) の写真
他の地域にある高級な広いラスティックスタイルのおしゃれなロフトリビング (オレンジの壁、淡色無垢フローリング、暖炉なし、テレビなし、茶色い床) の写真

デンバーにある広いラスティックスタイルのおしゃれなオープンリビング (グレーの壁、カーペット敷き、標準型暖炉、石材の暖炉まわり、テレビなし、マルチカラーの床、ゲームルーム) の写真
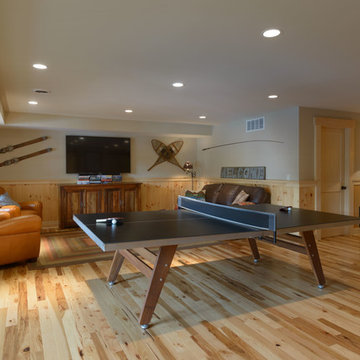
Built by Old Hampshire Designs, Inc.
John W. Hession, Photographer
ボストンにある広いラスティックスタイルのおしゃれな独立型ファミリールーム (ゲームルーム、グレーの壁、淡色無垢フローリング、暖炉なし、テレビなし、ベージュの床) の写真
ボストンにある広いラスティックスタイルのおしゃれな独立型ファミリールーム (ゲームルーム、グレーの壁、淡色無垢フローリング、暖炉なし、テレビなし、ベージュの床) の写真
ラスティックスタイルのファミリールーム (テレビなし、青い壁、グレーの壁、オレンジの壁) の写真
1
