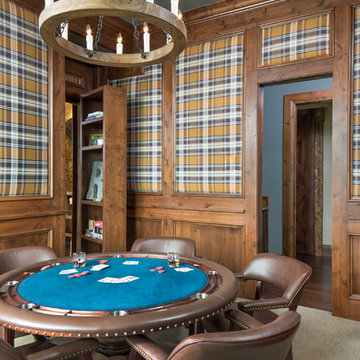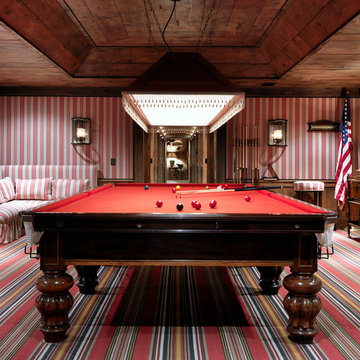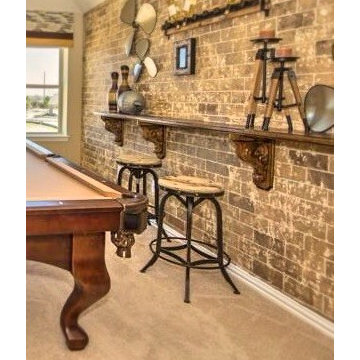ラスティックスタイルのファミリールーム (ゲームルーム、黒い壁、マルチカラーの壁、ピンクの壁) の写真
絞り込み:
資材コスト
並び替え:今日の人気順
写真 1〜15 枚目(全 15 枚)
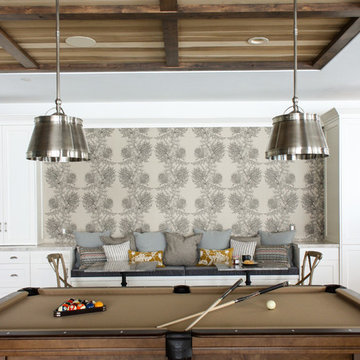
Leslie Murchie Cascino
ソルトレイクシティにあるラスティックスタイルのおしゃれなファミリールーム (ゲームルーム、マルチカラーの壁、カーペット敷き、グレーの床) の写真
ソルトレイクシティにあるラスティックスタイルのおしゃれなファミリールーム (ゲームルーム、マルチカラーの壁、カーペット敷き、グレーの床) の写真
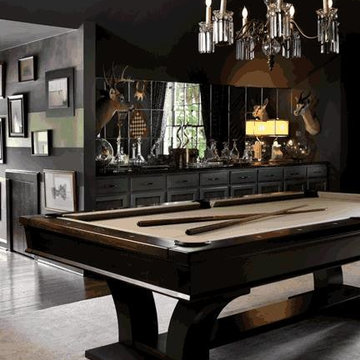
Any man cave can be complete with a sleek, dark wood pool table. The light felt color provides some contrast and brightness to the dark room. This gorgeous Billiard Factory pool table serves as the main focal point of this luxurious space.
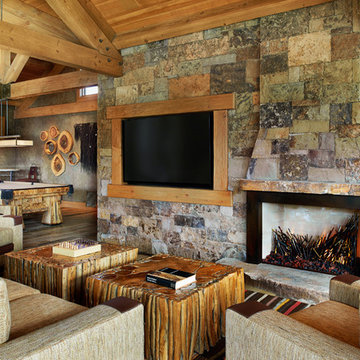
This is a quintessential Colorado home. Massive raw steel beams are juxtaposed with refined fumed larch cabinetry, heavy lashed timber is foiled by the lightness of window walls. Monolithic stone walls lay perpendicular to a curved ridge, organizing the home as they converge in the protected entry courtyard. From here, the walls radiate outwards, both dividing and capturing spacious interior volumes and distinct views to the forest, the meadow, and Rocky Mountain peaks. An exploration in craftmanship and artisanal masonry & timber work, the honesty of organic materials grounds and warms expansive interior spaces.
Collaboration:
Photography
Ron Ruscio
Denver, CO 80202
Interior Design, Furniture, & Artwork:
Fedderly and Associates
Palm Desert, CA 92211
Landscape Architect and Landscape Contractor
Lifescape Associates Inc.
Denver, CO 80205
Kitchen Design
Exquisite Kitchen Design
Denver, CO 80209
Custom Metal Fabrication
Raw Urth Designs
Fort Collins, CO 80524
Contractor
Ebcon, Inc.
Mead, CO 80542
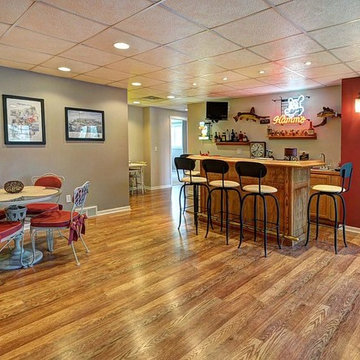
Photo By; Bill Alexander
The Walk-Out Lower Level Family Room Features An Eating Area, Wet Bar, Wood Laminate Flooring And A Sitting Area With Wood Burning Stove
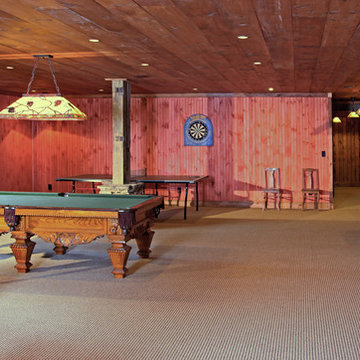
This welcoming family lake retreat was custom designed by MossCreek to allow for large gatherings of friends and family. It features a completely open design with several areas for entertaining. It is also perfectly designed to maximize the potential of a beautiful lakefront site. Photo by Erwin Loveland
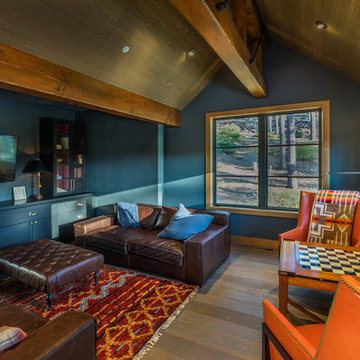
サクラメントにあるラスティックスタイルのおしゃれな独立型ファミリールーム (ゲームルーム、黒い壁、濃色無垢フローリング、壁掛け型テレビ、茶色い床) の写真

World Renowned Architecture Firm Fratantoni Design created this beautiful home! They design home plans for families all over the world in any size and style. They also have in-house Interior Designer Firm Fratantoni Interior Designers and world class Luxury Home Building Firm Fratantoni Luxury Estates! Hire one or all three companies to design and build and or remodel your home!
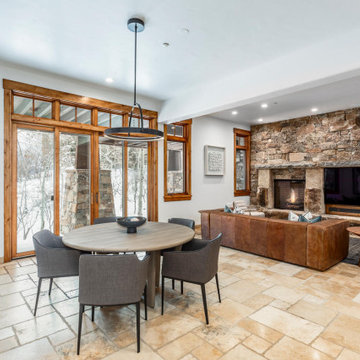
Family room renovation. Interior Design and decoration services. Furniture, accessories and art selection for a residence in Park City UT.
Architecture by Michael Upwall.
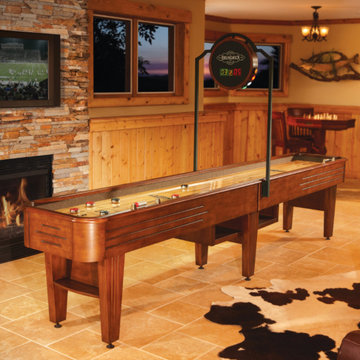
Family-friendly fun begins with this classic shuffleboard table. Featuring a North American maple wood playfield and polymer resin surface, this table is exquisite in its playability and appearance.
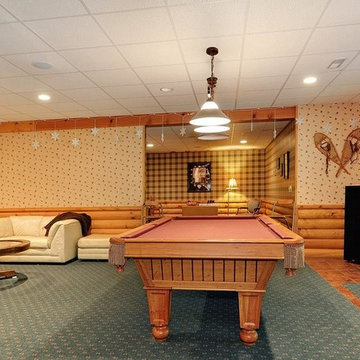
Photo By: Bill Alexander
ミルウォーキーにあるお手頃価格の巨大なラスティックスタイルのおしゃれなオープンリビング (ゲームルーム、マルチカラーの壁、カーペット敷き) の写真
ミルウォーキーにあるお手頃価格の巨大なラスティックスタイルのおしゃれなオープンリビング (ゲームルーム、マルチカラーの壁、カーペット敷き) の写真
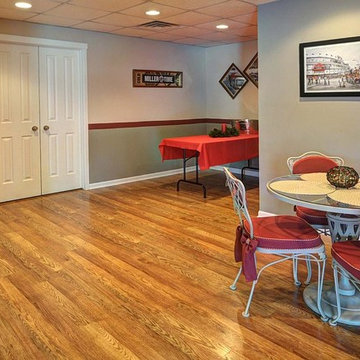
Photo By: Bill Alexander
The Walk Out Lower Level Family Room Has A Sitting Area With Wood Burning Stove, Game Room & Eating Areas And Bar And Features Wood Laminate Floors And A Drop Ceiling With Recessed Lighting
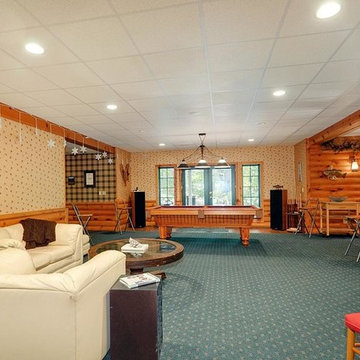
Photo By: Bill Alexander
ミルウォーキーにあるお手頃価格の巨大なラスティックスタイルのおしゃれなオープンリビング (ゲームルーム、マルチカラーの壁、カーペット敷き) の写真
ミルウォーキーにあるお手頃価格の巨大なラスティックスタイルのおしゃれなオープンリビング (ゲームルーム、マルチカラーの壁、カーペット敷き) の写真
ラスティックスタイルのファミリールーム (ゲームルーム、黒い壁、マルチカラーの壁、ピンクの壁) の写真
1
