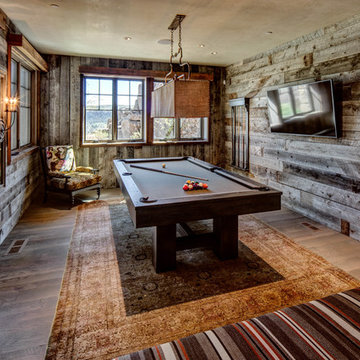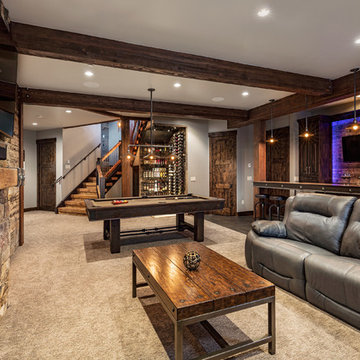ラスティックスタイルのファミリールーム (ゲームルーム) の写真
絞り込み:
資材コスト
並び替え:今日の人気順
写真 1〜20 枚目(全 452 枚)
1/4

When planning this custom residence, the owners had a clear vision – to create an inviting home for their family, with plenty of opportunities to entertain, play, and relax and unwind. They asked for an interior that was approachable and rugged, with an aesthetic that would stand the test of time. Amy Carman Design was tasked with designing all of the millwork, custom cabinetry and interior architecture throughout, including a private theater, lower level bar, game room and a sport court. A materials palette of reclaimed barn wood, gray-washed oak, natural stone, black windows, handmade and vintage-inspired tile, and a mix of white and stained woodwork help set the stage for the furnishings. This down-to-earth vibe carries through to every piece of furniture, artwork, light fixture and textile in the home, creating an overall sense of warmth and authenticity.
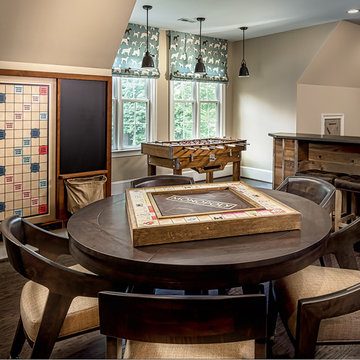
ワシントンD.C.にある広いラスティックスタイルのおしゃれな独立型ファミリールーム (ゲームルーム、ベージュの壁、濃色無垢フローリング、暖炉なし、壁掛け型テレビ、茶色い床) の写真

The lighting design in this rustic barn with a modern design was the designed and built by lighting designer Mike Moss. This was not only a dream to shoot because of my love for rustic architecture but also because the lighting design was so well done it was a ease to capture. Photography by Vernon Wentz of Ad Imagery

This is a perfect setting for entertaining in a mountain retreat. Shoot pool, watch the game on tv and relax by the fire. Photo by Stacie Baragiola
ロサンゼルスにある中くらいなラスティックスタイルのおしゃれなオープンリビング (ゲームルーム、ベージュの壁、無垢フローリング、両方向型暖炉、石材の暖炉まわり、壁掛け型テレビ) の写真
ロサンゼルスにある中くらいなラスティックスタイルのおしゃれなオープンリビング (ゲームルーム、ベージュの壁、無垢フローリング、両方向型暖炉、石材の暖炉まわり、壁掛け型テレビ) の写真

Vance Fox
他の地域にある中くらいなラスティックスタイルのおしゃれな独立型ファミリールーム (ゲームルーム、ベージュの壁、コンクリートの床、標準型暖炉、金属の暖炉まわり、壁掛け型テレビ) の写真
他の地域にある中くらいなラスティックスタイルのおしゃれな独立型ファミリールーム (ゲームルーム、ベージュの壁、コンクリートの床、標準型暖炉、金属の暖炉まわり、壁掛け型テレビ) の写真
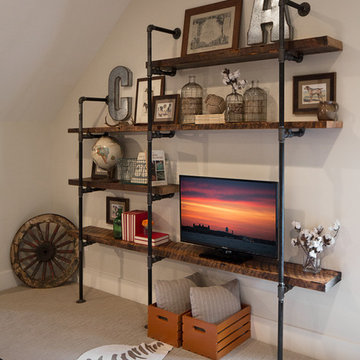
Photos by Scott Richard
ニューオリンズにある高級な広いラスティックスタイルのおしゃれな独立型ファミリールーム (ゲームルーム、カーペット敷き、暖炉なし、据え置き型テレビ) の写真
ニューオリンズにある高級な広いラスティックスタイルのおしゃれな独立型ファミリールーム (ゲームルーム、カーペット敷き、暖炉なし、据え置き型テレビ) の写真

This three-story vacation home for a family of ski enthusiasts features 5 bedrooms and a six-bed bunk room, 5 1/2 bathrooms, kitchen, dining room, great room, 2 wet bars, great room, exercise room, basement game room, office, mud room, ski work room, decks, stone patio with sunken hot tub, garage, and elevator.
The home sits into an extremely steep, half-acre lot that shares a property line with a ski resort and allows for ski-in, ski-out access to the mountain’s 61 trails. This unique location and challenging terrain informed the home’s siting, footprint, program, design, interior design, finishes, and custom made furniture.
Credit: Samyn-D'Elia Architects
Project designed by Franconia interior designer Randy Trainor. She also serves the New Hampshire Ski Country, Lake Regions and Coast, including Lincoln, North Conway, and Bartlett.
For more about Randy Trainor, click here: https://crtinteriors.com/
To learn more about this project, click here: https://crtinteriors.com/ski-country-chic/

This Aspen retreat boasts both grandeur and intimacy. By combining the warmth of cozy textures and warm tones with the natural exterior inspiration of the Colorado Rockies, this home brings new life to the majestic mountains.
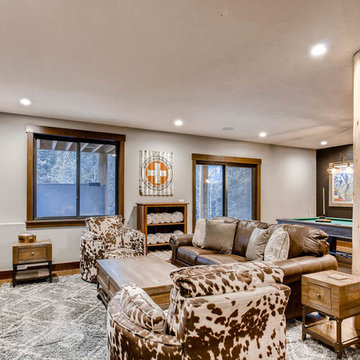
Spruce Log Cabin on Down-sloping lot, 3800 Sq. Ft 4 bedroom 4.5 Bath, with extensive decks and views. Main Floor Master.
Rec room TV room in walkout basement with pool table and access to hot tub on covered patio.
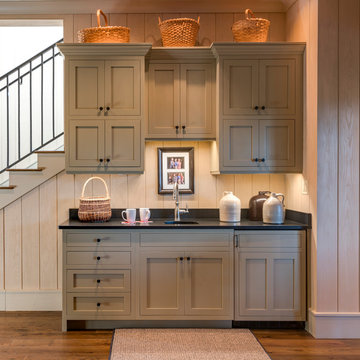
Basement/Lower Level: Painted kitchenette cabinets contrast with the dark countertop. A microwave is hidden behind doors in the upper cabinet.
他の地域にある高級な広いラスティックスタイルのおしゃれなオープンリビング (ゲームルーム、ベージュの壁、無垢フローリング、暖炉なし、据え置き型テレビ) の写真
他の地域にある高級な広いラスティックスタイルのおしゃれなオープンリビング (ゲームルーム、ベージュの壁、無垢フローリング、暖炉なし、据え置き型テレビ) の写真
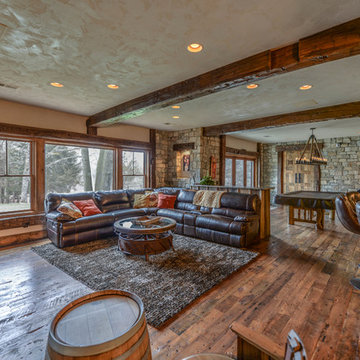
Lower Level Family Room with Reclaimed Wood floor from 1890's grain mill, reclaimed Beams, Stucco Walls, and lots of stone.
Amazing Colorado Lodge Style Custom Built Home in Eagles Landing Neighborhood of Saint Augusta, Mn - Build by Werschay Homes.
-James Gray Photography
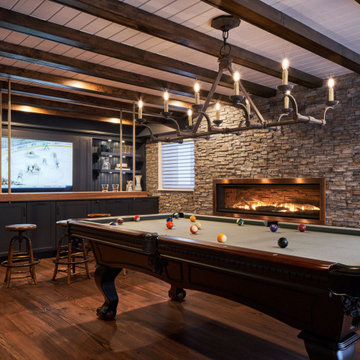
オタワにあるラスティックスタイルのおしゃれなファミリールーム (ゲームルーム、グレーの壁、濃色無垢フローリング、標準型暖炉、石材の暖炉まわり、壁掛け型テレビ、茶色い床、表し梁) の写真
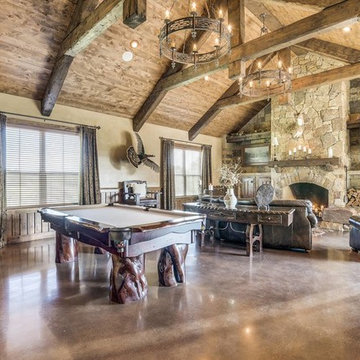
オースティンにある広いラスティックスタイルのおしゃれなオープンリビング (ゲームルーム、ベージュの壁、コンクリートの床、標準型暖炉、石材の暖炉まわり、壁掛け型テレビ、茶色い床) の写真
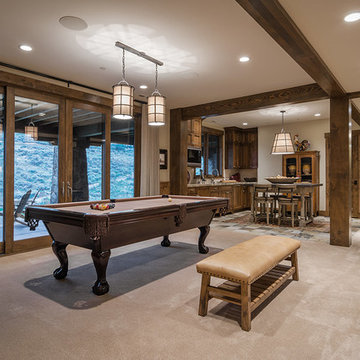
ソルトレイクシティにある広いラスティックスタイルのおしゃれなオープンリビング (ゲームルーム、白い壁、カーペット敷き、標準型暖炉、石材の暖炉まわり、壁掛け型テレビ) の写真
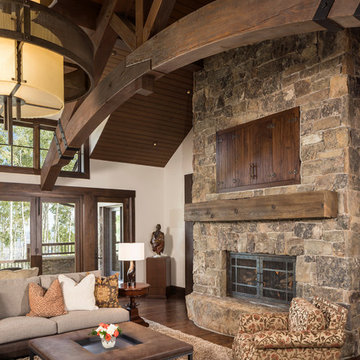
ソルトレイクシティにある広いラスティックスタイルのおしゃれなオープンリビング (ゲームルーム、白い壁、無垢フローリング、標準型暖炉、石材の暖炉まわり、内蔵型テレビ、茶色い床) の写真
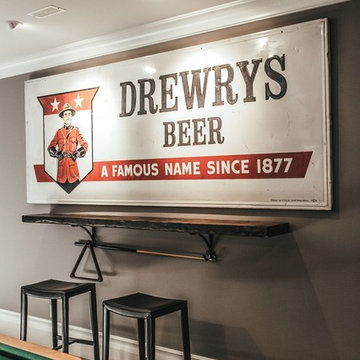
バンクーバーにあるお手頃価格の中くらいなラスティックスタイルのおしゃれなオープンリビング (ゲームルーム、グレーの壁、カーペット敷き、壁掛け型テレビ) の写真
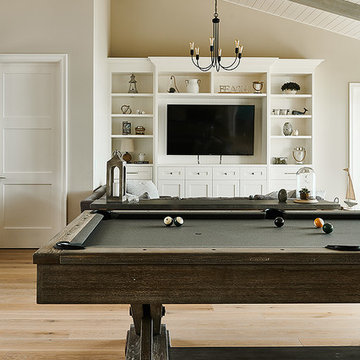
Joshua Lawrence
バンクーバーにある高級な広いラスティックスタイルのおしゃれなオープンリビング (ゲームルーム、ベージュの壁、淡色無垢フローリング、標準型暖炉、石材の暖炉まわり、壁掛け型テレビ、茶色い床) の写真
バンクーバーにある高級な広いラスティックスタイルのおしゃれなオープンリビング (ゲームルーム、ベージュの壁、淡色無垢フローリング、標準型暖炉、石材の暖炉まわり、壁掛け型テレビ、茶色い床) の写真
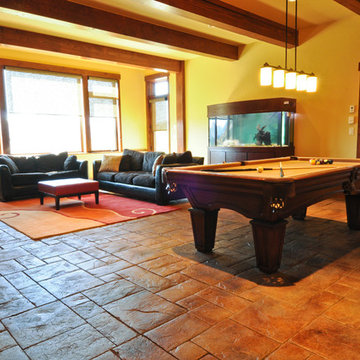
This Exposed Timber Accented Home sits on a spectacular lot with 270 degree views of Mountains, Lakes and Horse Pasture. Designed by BHH Partners and Built by Brian L. Wray for a young couple hoping to keep the home classic enough to last a lifetime, but contemporary enough to reflect their youthfulness as newlyweds starting a new life together.
ラスティックスタイルのファミリールーム (ゲームルーム) の写真
1
