広いラスティックスタイルのロフトリビング (全タイプの壁の仕上げ) の写真
絞り込み:
資材コスト
並び替え:今日の人気順
写真 1〜6 枚目(全 6 枚)
1/5
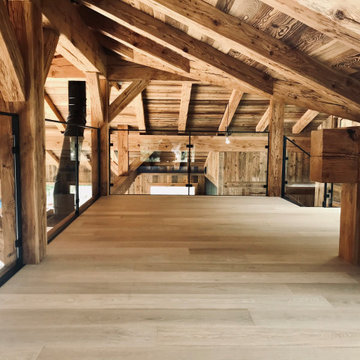
Mezzanine sous la charpente bois d'un chalet de montagne, vue sur la pièce de bas en contre jour.
La charpente est en mélèze étuvé et l'habillage en vieux bois brûlé soleil.
Les rambardes ont été fabriqué sur mesure en métal noir et verre. Le sol est en parquet chêne clair.
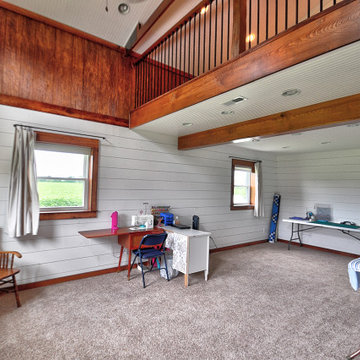
This Lafayette family approached Riverside Construction ready to transform their pole barn into a multi-functional living space that featured a full kitchen, bathroom, home office and sewing room.

A high performance and sustainable mountain home. We fit a lot of function into a relatively small space by keeping the bedrooms and bathrooms compact.
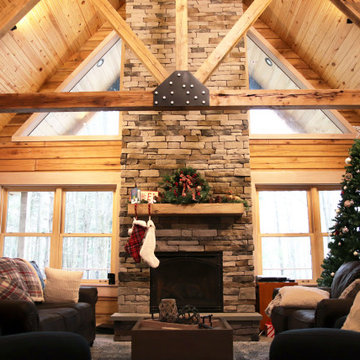
Lovely log home with high ceilings and stone fireplace.
ニューヨークにある高級な広いラスティックスタイルのおしゃれなロフトリビング (標準型暖炉、石材の暖炉まわり、板張り天井、板張り壁) の写真
ニューヨークにある高級な広いラスティックスタイルのおしゃれなロフトリビング (標準型暖炉、石材の暖炉まわり、板張り天井、板張り壁) の写真
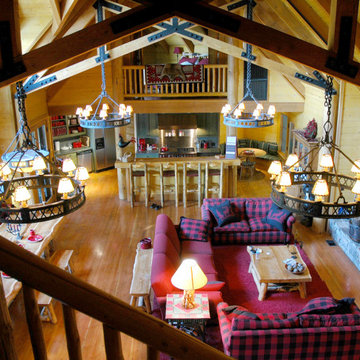
Looking toward the "kid" spaces there is are 2 loft-like balcony rooms that overlook the spaces below. The Kitchen bar is centered below thr loft opening between two large log columns. Note breakfast area at end of Kitchen.
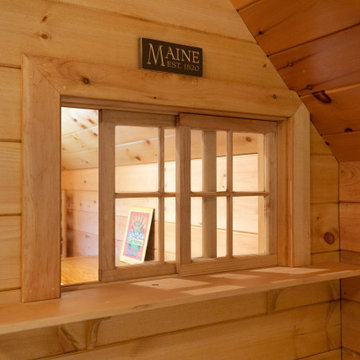
A high performance and sustainable mountain home. We fit a lot of function into a relatively small space by keeping the bedrooms and bathrooms compact.
広いラスティックスタイルのロフトリビング (全タイプの壁の仕上げ) の写真
1