中くらいなラスティックスタイルのファミリールーム (茶色い床、マルチカラーの壁、黄色い壁) の写真
絞り込み:
資材コスト
並び替え:今日の人気順
写真 1〜11 枚目(全 11 枚)

A walk-around stone double-sided fireplace between Dining and the new Family room sits at the original exterior wall. The stone accents, wood trim and wainscot, and beam details highlight the rustic charm of this home.
Photography by Kmiecik Imagery.
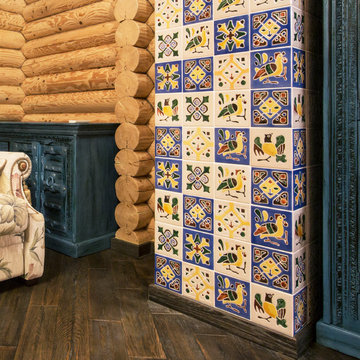
Ангелина Мостовая
他の地域にあるお手頃価格の中くらいなラスティックスタイルのおしゃれな独立型ファミリールーム (マルチカラーの壁、濃色無垢フローリング、内蔵型テレビ、茶色い床) の写真
他の地域にあるお手頃価格の中くらいなラスティックスタイルのおしゃれな独立型ファミリールーム (マルチカラーの壁、濃色無垢フローリング、内蔵型テレビ、茶色い床) の写真
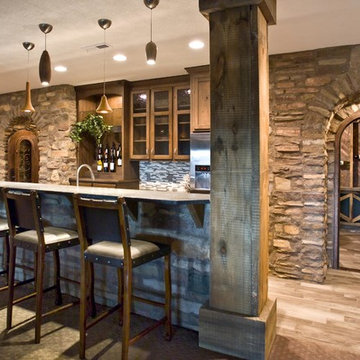
(c) Cipher Imaging Architectural Photography
他の地域にある中くらいなラスティックスタイルのおしゃれなオープンリビング (ホームバー、マルチカラーの壁、磁器タイルの床、茶色い床) の写真
他の地域にある中くらいなラスティックスタイルのおしゃれなオープンリビング (ホームバー、マルチカラーの壁、磁器タイルの床、茶色い床) の写真
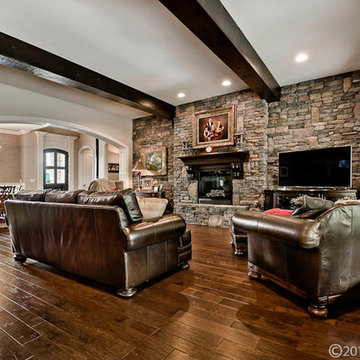
The Family room is less formal with a stone wall to bring the outside in. The floors are from Bella Cera and are a Hickory and three different widths intermixed. The beams are actually hollow, we put the wood through a router that gives them the old world look.
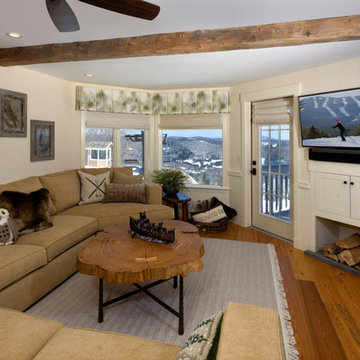
Designed by Larson H. Burns. Jill Kyle Photography
バーリントンにある高級な中くらいなラスティックスタイルのおしゃれなオープンリビング (黄色い壁、無垢フローリング、標準型暖炉、石材の暖炉まわり、壁掛け型テレビ、茶色い床) の写真
バーリントンにある高級な中くらいなラスティックスタイルのおしゃれなオープンリビング (黄色い壁、無垢フローリング、標準型暖炉、石材の暖炉まわり、壁掛け型テレビ、茶色い床) の写真
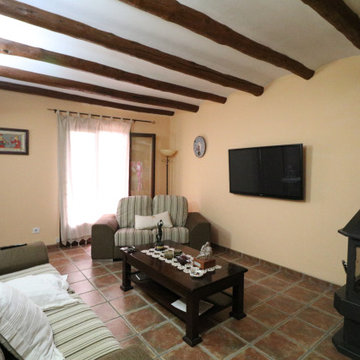
他の地域にあるお手頃価格の中くらいなラスティックスタイルのおしゃれな独立型ファミリールーム (黄色い壁、セラミックタイルの床、コーナー設置型暖炉、金属の暖炉まわり、壁掛け型テレビ、茶色い床) の写真

This 1960s split-level has a new Family Room addition in front of the existing home, with a total gut remodel of the existing Kitchen/Living/Dining spaces. A walk-around stone double-sided fireplace between Dining and the new Family room sits at the original exterior wall. The stone accents, wood trim and wainscot, and beam details highlight the rustic charm of this home. Also added are an accessible Bath with roll-in shower, Entry vestibule with closet, and Mudroom/Laundry with direct access from the existing Garage.
Photography by Kmiecik Imagery.
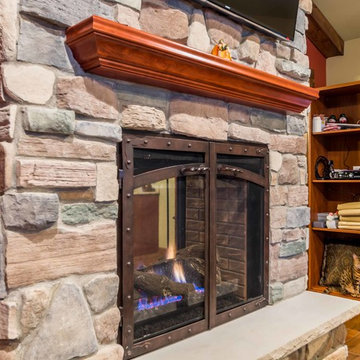
A walk-around stone double-sided fireplace between Dining and the new Family room sits at the original exterior wall. The stone accents, wood trim and wainscot, and beam details highlight the rustic charm of this home.
Photography by Kmiecik Imagery.
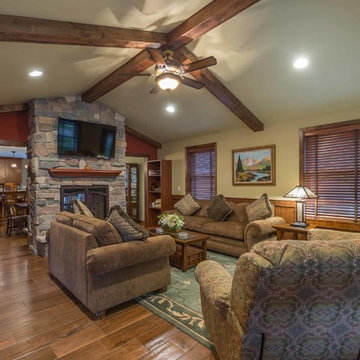
This 1960s split-level has a new Family Room addition in front of the existing home, with a total gut remodel of the existing Kitchen/Living/Dining spaces. A walk-around stone double-sided fireplace between Dining and the new Family room sits at the original exterior wall. The stone accents, wood trim and wainscot, and beam details highlight the rustic charm of this home. Also added are an accessible Bath with roll-in shower, Entry vestibule with closet, and Mudroom/Laundry with direct access from the existing Garage.
Photography by Kmiecik Imagery.
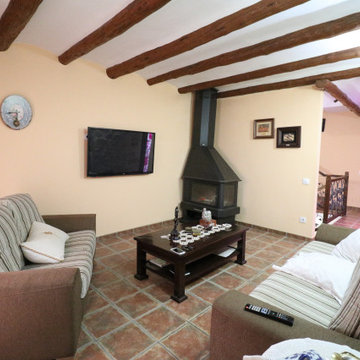
他の地域にあるお手頃価格の中くらいなラスティックスタイルのおしゃれな独立型ファミリールーム (黄色い壁、セラミックタイルの床、コーナー設置型暖炉、金属の暖炉まわり、壁掛け型テレビ、茶色い床) の写真
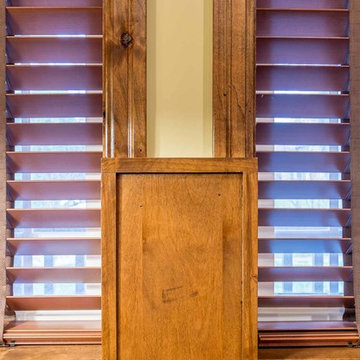
The wood trim and wainscot, and beam details highlight the rustic charm of this home.
Photography by Kmiecik Imagery.
シカゴにある高級な中くらいなラスティックスタイルのおしゃれなオープンリビング (黄色い壁、セラミックタイルの床、両方向型暖炉、石材の暖炉まわり、壁掛け型テレビ、茶色い床、三角天井、壁紙、茶色いソファ、ベージュの天井) の写真
シカゴにある高級な中くらいなラスティックスタイルのおしゃれなオープンリビング (黄色い壁、セラミックタイルの床、両方向型暖炉、石材の暖炉まわり、壁掛け型テレビ、茶色い床、三角天井、壁紙、茶色いソファ、ベージュの天井) の写真
中くらいなラスティックスタイルのファミリールーム (茶色い床、マルチカラーの壁、黄色い壁) の写真
1