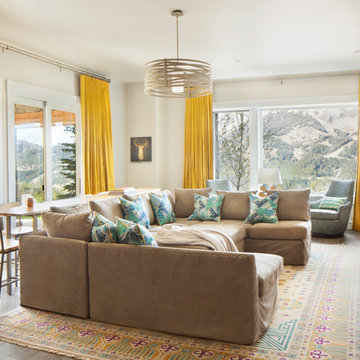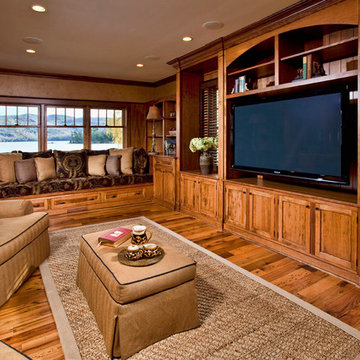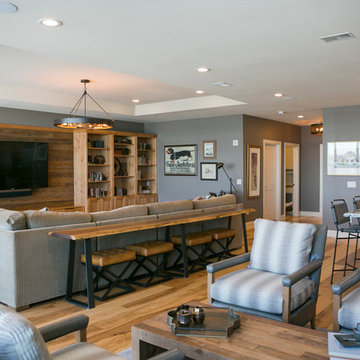ラスティックスタイルのファミリールーム (ベージュの床、茶色い床、埋込式メディアウォール) の写真
絞り込み:
資材コスト
並び替え:今日の人気順
写真 1〜20 枚目(全 161 枚)
1/5

他の地域にある広いラスティックスタイルのおしゃれなファミリールーム (グレーの壁、濃色無垢フローリング、埋込式メディアウォール、茶色い床、表し梁、三角天井、板張り天井、標準型暖炉、石材の暖炉まわり) の写真
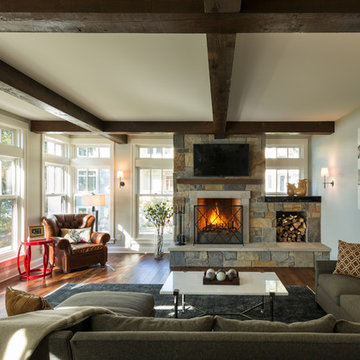
Corey Gaffer Photography
ミネアポリスにあるお手頃価格の中くらいなラスティックスタイルのおしゃれなオープンリビング (無垢フローリング、標準型暖炉、石材の暖炉まわり、埋込式メディアウォール、グレーの壁、茶色い床) の写真
ミネアポリスにあるお手頃価格の中くらいなラスティックスタイルのおしゃれなオープンリビング (無垢フローリング、標準型暖炉、石材の暖炉まわり、埋込式メディアウォール、グレーの壁、茶色い床) の写真

Update of Pine paneling by painting accent color in existing shelving . Old doors were updated from grooved pineto flat recess panel doors.
他の地域にあるお手頃価格の小さなラスティックスタイルのおしゃれな独立型ファミリールーム (ライブラリー、青い壁、無垢フローリング、埋込式メディアウォール、茶色い床、暖炉なし) の写真
他の地域にあるお手頃価格の小さなラスティックスタイルのおしゃれな独立型ファミリールーム (ライブラリー、青い壁、無垢フローリング、埋込式メディアウォール、茶色い床、暖炉なし) の写真
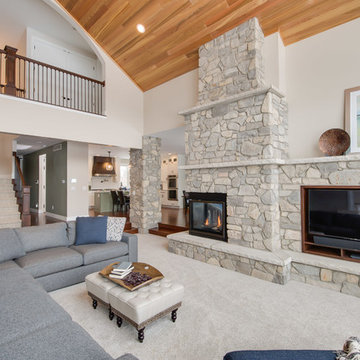
After finalizing the layout for their new build, the homeowners hired SKP Design to select all interior materials and finishes and exterior finishes. They wanted a comfortable inviting lodge style with a natural color palette to reflect the surrounding 100 wooded acres of their property. http://www.skpdesign.com/inviting-lodge
SKP designed three fireplaces in the great room, sunroom and master bedroom. The two-sided great room fireplace is the heart of the home and features the same stone used on the exterior, a natural Michigan stone from Stonemill. With Cambria countertops, the kitchen layout incorporates a large island and dining peninsula which coordinates with the nearby custom-built dining room table. Additional custom work includes two sliding barn doors, mudroom millwork and built-in bunk beds. Engineered wood floors are from Casabella Hardwood with a hand scraped finish. The black and white laundry room is a fresh looking space with a fun retro aesthetic.
Photography: Casey Spring
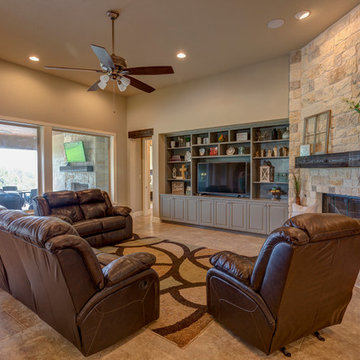
オースティンにある広いラスティックスタイルのおしゃれなオープンリビング (ベージュの壁、セラミックタイルの床、コーナー設置型暖炉、石材の暖炉まわり、埋込式メディアウォール、ベージュの床) の写真
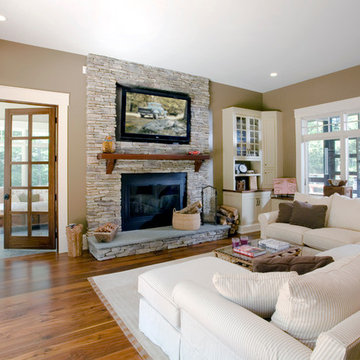
Living room with custom stone mantle, hardwood floors, custom trim, recessed lighting, custom cabinets, wood stove insert
ニューヨークにある高級な広いラスティックスタイルのおしゃれなオープンリビング (茶色い壁、淡色無垢フローリング、薪ストーブ、石材の暖炉まわり、埋込式メディアウォール、ベージュの床) の写真
ニューヨークにある高級な広いラスティックスタイルのおしゃれなオープンリビング (茶色い壁、淡色無垢フローリング、薪ストーブ、石材の暖炉まわり、埋込式メディアウォール、ベージュの床) の写真
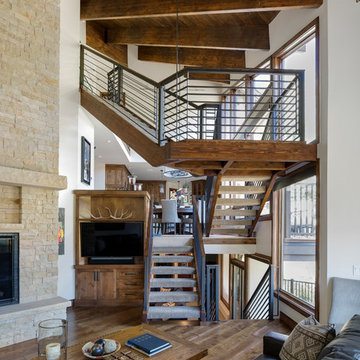
ソルトレイクシティにある中くらいなラスティックスタイルのおしゃれなオープンリビング (白い壁、濃色無垢フローリング、標準型暖炉、石材の暖炉まわり、埋込式メディアウォール、ベージュの床) の写真
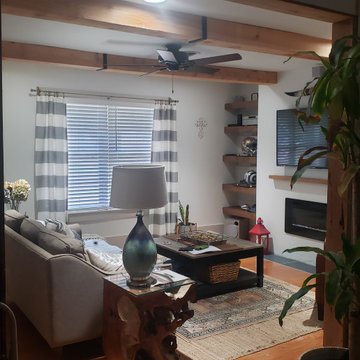
After opening up a space between the adjoining room (the existing living room I'll be combing with the kitchen), I then installed new wiring for new can lights, more electrical outlets and the built in electric fireplace. Then I put new drywall to cover the walls and ceiling. I built the fireplace surround and floating shelves. I will be opening this room into the kitchen build to make an open floor plan.
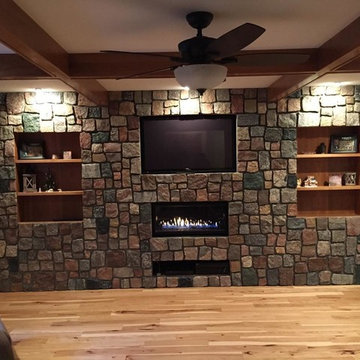
ミネアポリスにある中くらいなラスティックスタイルのおしゃれな独立型ファミリールーム (マルチカラーの壁、淡色無垢フローリング、標準型暖炉、石材の暖炉まわり、埋込式メディアウォール、ベージュの床) の写真

デンバーにあるラグジュアリーな中くらいなラスティックスタイルのおしゃれなファミリールーム (無垢フローリング、茶色い壁、標準型暖炉、石材の暖炉まわり、埋込式メディアウォール、茶色い床) の写真
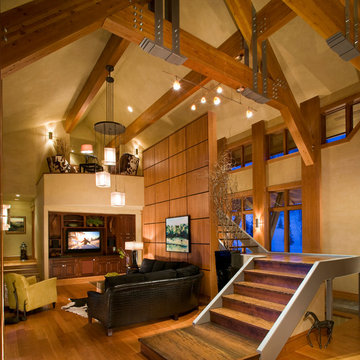
Laura Mettler
他の地域にある高級な広いラスティックスタイルのおしゃれなオープンリビング (ベージュの壁、淡色無垢フローリング、暖炉なし、埋込式メディアウォール、茶色い床) の写真
他の地域にある高級な広いラスティックスタイルのおしゃれなオープンリビング (ベージュの壁、淡色無垢フローリング、暖炉なし、埋込式メディアウォール、茶色い床) の写真
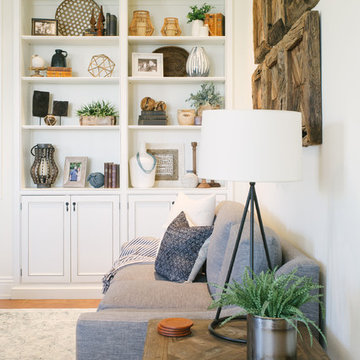
サンタバーバラにある広いラスティックスタイルのおしゃれな独立型ファミリールーム (白い壁、テラコッタタイルの床、標準型暖炉、石材の暖炉まわり、埋込式メディアウォール、茶色い床) の写真
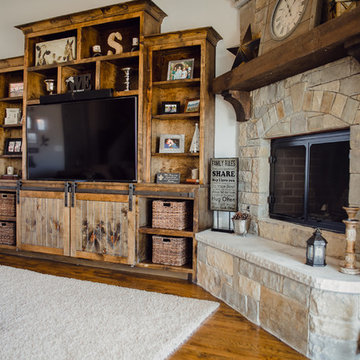
Living room area, featuring a cozy fireplace.
ダラスにある広いラスティックスタイルのおしゃれなオープンリビング (グレーの壁、無垢フローリング、コーナー設置型暖炉、石材の暖炉まわり、埋込式メディアウォール、茶色い床) の写真
ダラスにある広いラスティックスタイルのおしゃれなオープンリビング (グレーの壁、無垢フローリング、コーナー設置型暖炉、石材の暖炉まわり、埋込式メディアウォール、茶色い床) の写真
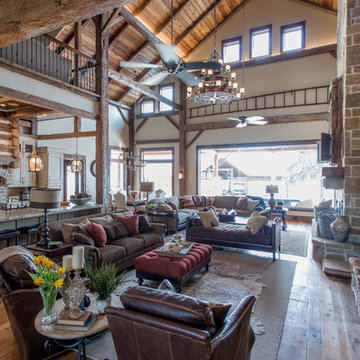
This house was built around a Pre-Civil War Barn frame home.
ヒューストンにある高級な広いラスティックスタイルのおしゃれなオープンリビング (ベージュの壁、無垢フローリング、標準型暖炉、石材の暖炉まわり、埋込式メディアウォール、茶色い床) の写真
ヒューストンにある高級な広いラスティックスタイルのおしゃれなオープンリビング (ベージュの壁、無垢フローリング、標準型暖炉、石材の暖炉まわり、埋込式メディアウォール、茶色い床) の写真

ミネアポリスにあるラスティックスタイルのおしゃれなオープンリビング (ゲームルーム、グレーの壁、カーペット敷き、コーナー設置型暖炉、石材の暖炉まわり、埋込式メディアウォール、ベージュの床) の写真
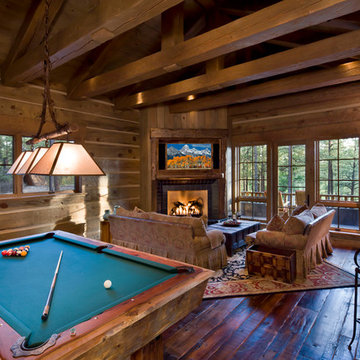
Rustic style living room, with exposed wood beams.
Architect: Urban Design Associates
Interior Designer: PHG Design & Development
Photo Credit: Thompson Photographic
ラスティックスタイルのファミリールーム (ベージュの床、茶色い床、埋込式メディアウォール) の写真
1

