ラスティックスタイルのファミリールーム (大理石の床、クッションフロア、壁掛け型テレビ) の写真
絞り込み:
資材コスト
並び替え:今日の人気順
写真 1〜20 枚目(全 38 枚)
1/5
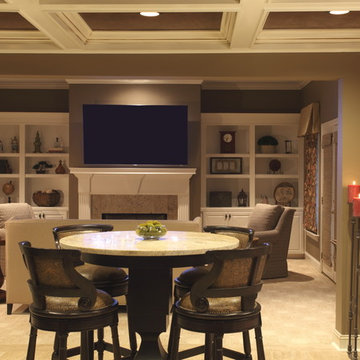
This view includes the lounge area by the bar and the family room that received all new custom furniture, window treatments and accessories on the bookcases.
This basement remodel included a complete demo of 75% of the already finished basement. An outdated, full-size kitchen was removed and in place a 7,000 bottle+ wine cellar, bar with full-service function (including refrigerator, dw, cooktop, ovens, and 2 warming drawers), 2 dining rooms, updated bathroom and family area with all new furniture and accessories!
Photography by Chris Little
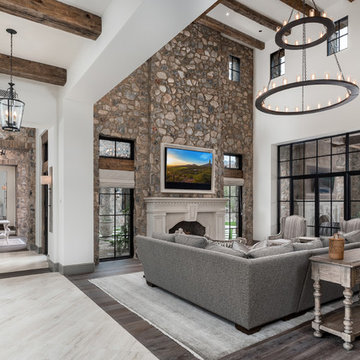
World Renowned Architecture Firm Fratantoni Design created this beautiful home! They design home plans for families all over the world in any size and style. They also have in-house Interior Designer Firm Fratantoni Interior Designers and world class Luxury Home Building Firm Fratantoni Luxury Estates! Hire one or all three companies to design and build and or remodel your home!
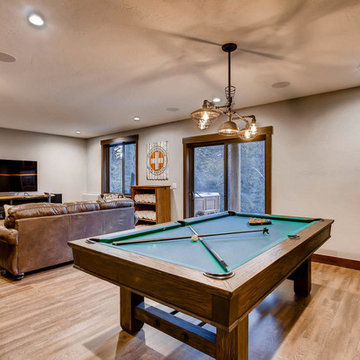
Spruce Log Cabin on Down-sloping lot, 3800 Sq. Ft 4 bedroom 4.5 Bath, with extensive decks and views. Main Floor Master.
Rec room TV room in walkout basement with pool table and access to hot tub on covered patio.
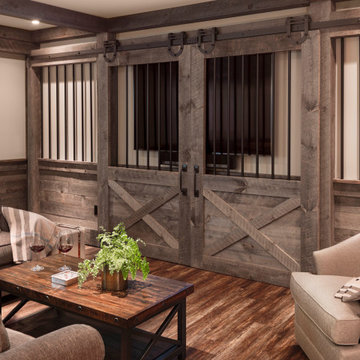
The lower level of this home includes an entertainment space complete with a family room, home bar, wine cellar, and guest bedroom and bath.
ラグジュアリーな広いラスティックスタイルのおしゃれなオープンリビング (ホームバー、ベージュの壁、クッションフロア、壁掛け型テレビ) の写真
ラグジュアリーな広いラスティックスタイルのおしゃれなオープンリビング (ホームバー、ベージュの壁、クッションフロア、壁掛け型テレビ) の写真
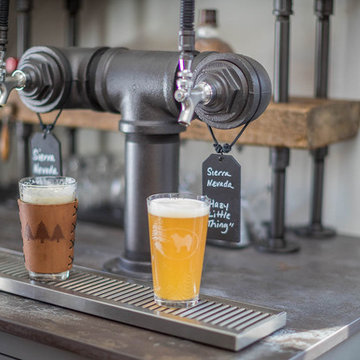
Fabulous home made tap by our talented homeowner.
Handmade reclaimed wood and pipe shelves.
Dekton Trilium solid surface countertop
-HM Collins Photography
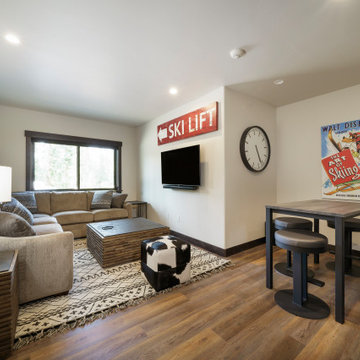
デンバーにあるお手頃価格の中くらいなラスティックスタイルのおしゃれな独立型ファミリールーム (ゲームルーム、白い壁、クッションフロア、壁掛け型テレビ) の写真
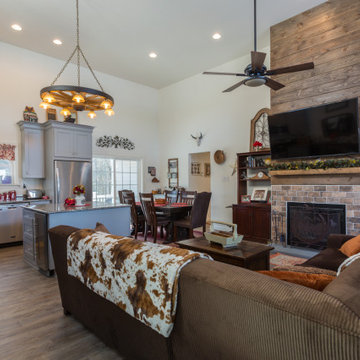
This is an addition for the in-laws. It is cozy yet open. The kitchen and family room share a space. There are 2 bedrooms and 2 bathrooms. The unique fireplace features both barnwood and Chicago brick elements.
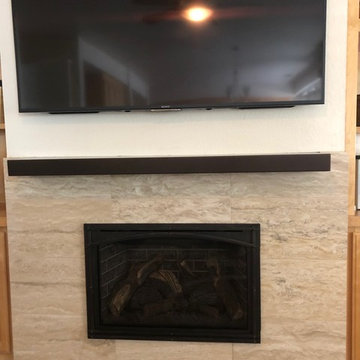
サクラメントにあるお手頃価格の中くらいなラスティックスタイルのおしゃれなオープンリビング (茶色い壁、大理石の床、標準型暖炉、石材の暖炉まわり、壁掛け型テレビ、茶色い床) の写真
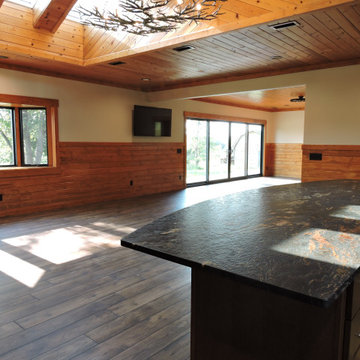
Looking from the kitchen towards the 16' sliding patio door, there is ample room to spread out and enjoy the view. The Titanium Granite countertop on the island has a leathered finish.
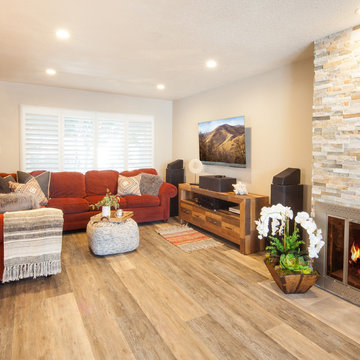
Split Face Stone Fireplace
Living Room
DMW Interior Design
Photos by Andrew Wayne Studios
オレンジカウンティにあるお手頃価格の小さなラスティックスタイルのおしゃれな独立型ファミリールーム (グレーの壁、クッションフロア、標準型暖炉、タイルの暖炉まわり、壁掛け型テレビ、グレーの床) の写真
オレンジカウンティにあるお手頃価格の小さなラスティックスタイルのおしゃれな独立型ファミリールーム (グレーの壁、クッションフロア、標準型暖炉、タイルの暖炉まわり、壁掛け型テレビ、グレーの床) の写真
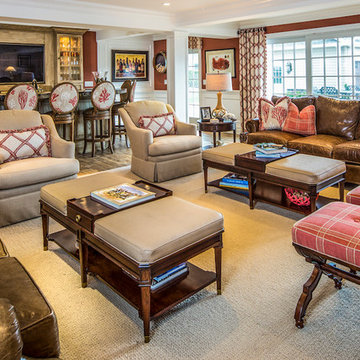
ニューヨークにある広いラスティックスタイルのおしゃれなオープンリビング (ホームバー、オレンジの壁、クッションフロア、暖炉なし、壁掛け型テレビ、茶色い床) の写真
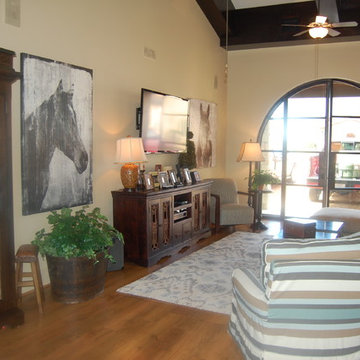
Garage converted into a carriage guest house
ヒューストンにある高級な中くらいなラスティックスタイルのおしゃれなロフトリビング (ベージュの壁、クッションフロア、壁掛け型テレビ) の写真
ヒューストンにある高級な中くらいなラスティックスタイルのおしゃれなロフトリビング (ベージュの壁、クッションフロア、壁掛け型テレビ) の写真
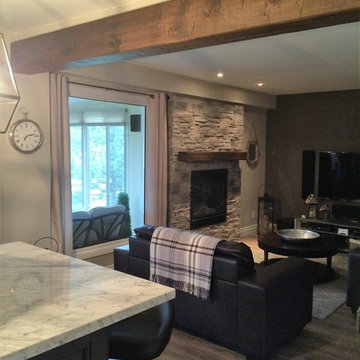
Adding a beam and mantel over the fireplace to match, gave the room warmth. Making this space feel more open, rustic and an over all cottage feeling.
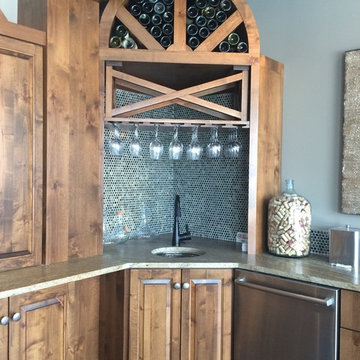
コロンバスにある中くらいなラスティックスタイルのおしゃれなオープンリビング (ベージュの壁、クッションフロア、壁掛け型テレビ、茶色い床) の写真
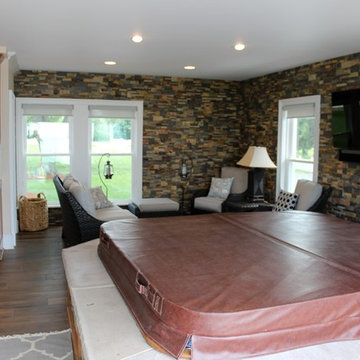
ニューヨークにあるラスティックスタイルのおしゃれな独立型ファミリールーム (ゲームルーム、ベージュの壁、クッションフロア、暖炉なし、壁掛け型テレビ) の写真
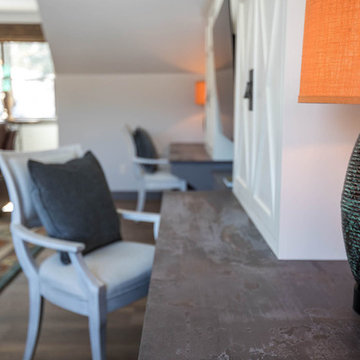
Dekton Trilium Countertop
-HM Collins Photography
他の地域にある高級な広いラスティックスタイルのおしゃれな独立型ファミリールーム (ホームバー、グレーの壁、クッションフロア、暖炉なし、壁掛け型テレビ、茶色い床) の写真
他の地域にある高級な広いラスティックスタイルのおしゃれな独立型ファミリールーム (ホームバー、グレーの壁、クッションフロア、暖炉なし、壁掛け型テレビ、茶色い床) の写真
ポートランドにある高級な広いラスティックスタイルのおしゃれなオープンリビング (グレーの壁、クッションフロア、標準型暖炉、石材の暖炉まわり、壁掛け型テレビ、茶色い床) の写真

Cozy river house living room with stone fireplace
他の地域にある高級な中くらいなラスティックスタイルのおしゃれなオープンリビング (白い壁、クッションフロア、標準型暖炉、石材の暖炉まわり、壁掛け型テレビ、茶色い床、表し梁、羽目板の壁) の写真
他の地域にある高級な中くらいなラスティックスタイルのおしゃれなオープンリビング (白い壁、クッションフロア、標準型暖炉、石材の暖炉まわり、壁掛け型テレビ、茶色い床、表し梁、羽目板の壁) の写真
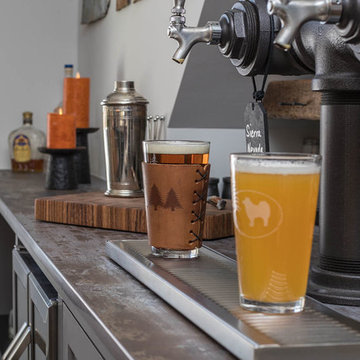
Dekton Trilium Countertop
Handmade Beer Table
-HM Collins Photography
他の地域にある高級な広いラスティックスタイルのおしゃれな独立型ファミリールーム (ホームバー、グレーの壁、クッションフロア、暖炉なし、壁掛け型テレビ、茶色い床) の写真
他の地域にある高級な広いラスティックスタイルのおしゃれな独立型ファミリールーム (ホームバー、グレーの壁、クッションフロア、暖炉なし、壁掛け型テレビ、茶色い床) の写真
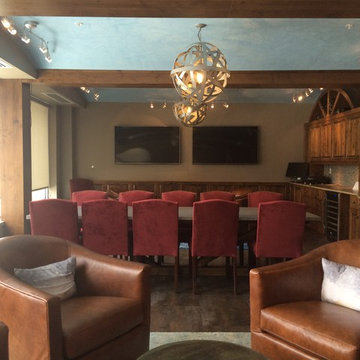
コロンバスにある中くらいなラスティックスタイルのおしゃれなオープンリビング (ベージュの壁、クッションフロア、壁掛け型テレビ、茶色い床) の写真
ラスティックスタイルのファミリールーム (大理石の床、クッションフロア、壁掛け型テレビ) の写真
1