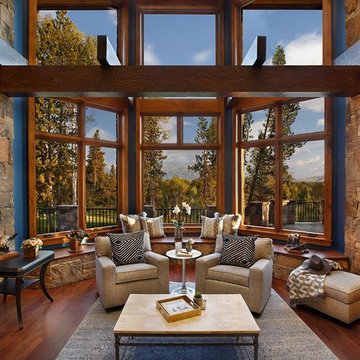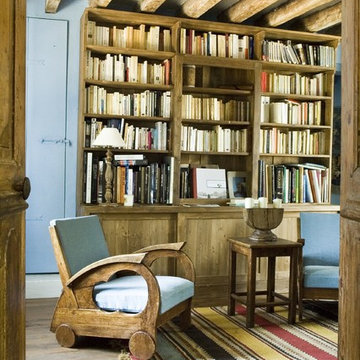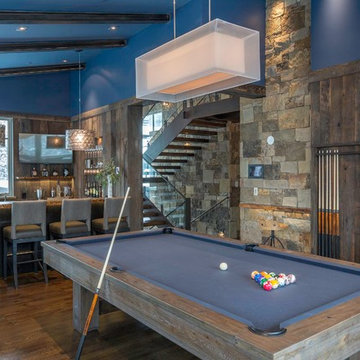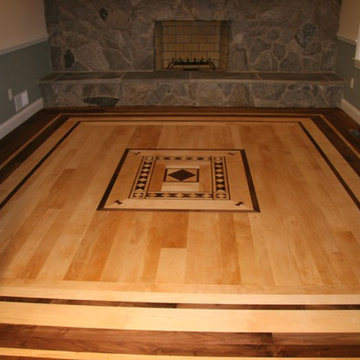ラスティックスタイルのファミリールーム (大理石の床、無垢フローリング、トラバーチンの床、青い壁、マルチカラーの壁) の写真
絞り込み:
資材コスト
並び替え:今日の人気順
写真 1〜20 枚目(全 54 枚)

This is a quintessential Colorado home. Massive raw steel beams are juxtaposed with refined fumed larch cabinetry, heavy lashed timber is foiled by the lightness of window walls. Monolithic stone walls lay perpendicular to a curved ridge, organizing the home as they converge in the protected entry courtyard. From here, the walls radiate outwards, both dividing and capturing spacious interior volumes and distinct views to the forest, the meadow, and Rocky Mountain peaks. An exploration in craftmanship and artisanal masonry & timber work, the honesty of organic materials grounds and warms expansive interior spaces.
Collaboration:
Photography
Ron Ruscio
Denver, CO 80202
Interior Design, Furniture, & Artwork:
Fedderly and Associates
Palm Desert, CA 92211
Landscape Architect and Landscape Contractor
Lifescape Associates Inc.
Denver, CO 80205
Kitchen Design
Exquisite Kitchen Design
Denver, CO 80209
Custom Metal Fabrication
Raw Urth Designs
Fort Collins, CO 80524
Contractor
Ebcon, Inc.
Mead, CO 80542

Cabinets and Woodwork by Marc Sowers. Photo by Patrick Coulie. Home Designed by EDI Architecture.
アルバカーキにある小さなラスティックスタイルのおしゃれな独立型ファミリールーム (ライブラリー、無垢フローリング、標準型暖炉、石材の暖炉まわり、マルチカラーの壁、テレビなし) の写真
アルバカーキにある小さなラスティックスタイルのおしゃれな独立型ファミリールーム (ライブラリー、無垢フローリング、標準型暖炉、石材の暖炉まわり、マルチカラーの壁、テレビなし) の写真
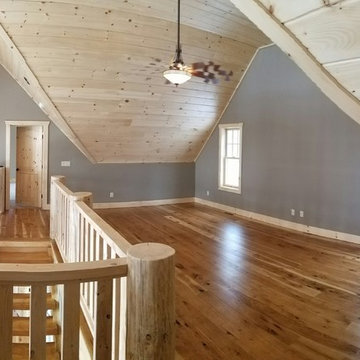
Windham Mountain Retreat Inc.
ニューヨークにある中くらいなラスティックスタイルのおしゃれなファミリールーム (青い壁、無垢フローリング、茶色い床) の写真
ニューヨークにある中くらいなラスティックスタイルのおしゃれなファミリールーム (青い壁、無垢フローリング、茶色い床) の写真
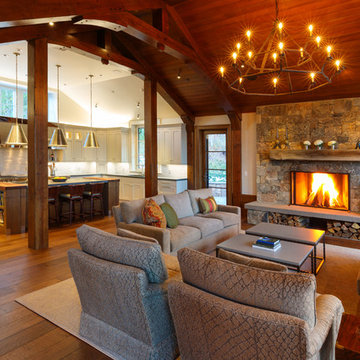
ニューヨークにあるラスティックスタイルのおしゃれなオープンリビング (マルチカラーの壁、無垢フローリング、標準型暖炉、石材の暖炉まわり、テレビなし) の写真
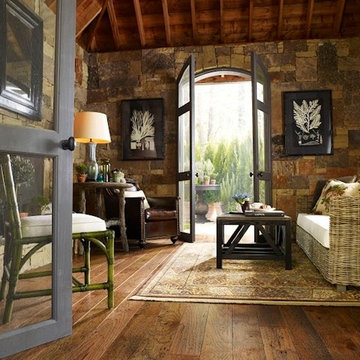
Kermans Flooring is one of the largest premier flooring stores in Indianapolis and is proud to offer flooring for every budget. Our grand showroom features wide selections of wood flooring, carpet, tile, resilient flooring and area rugs. We are conveniently located near Keystone Mall on the Northside of Indianapolis on 82nd Street.
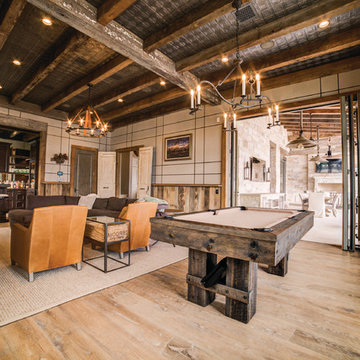
The homeowners didn't like having to use multiple apps to control differnt functions, so all aspects of the home's entertainment sustem are controlled on one system, Depending on the type of party they are throwing--and even who is throwing the shindig--the home is ready to roll with the puches. The "Dinner Party" scene cues up different lighting, music, and HVAC settings based on whether it is a ladies' night of a guys' night, or if the couple is entertaining together, Custom buttons on the keypads around the home let them choose which scene to set, and the LEDs even change colors to let them know which party scene is playing. Brilliant!
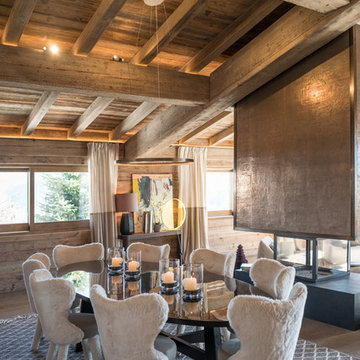
Espace salle à manger: chaise La Fibule, luminaires Le Deun, cave à vin sur mesure.
@DanielDurandPhotographe
リヨンにあるラグジュアリーな広いラスティックスタイルのおしゃれなオープンリビング (マルチカラーの壁、無垢フローリング、両方向型暖炉、金属の暖炉まわり) の写真
リヨンにあるラグジュアリーな広いラスティックスタイルのおしゃれなオープンリビング (マルチカラーの壁、無垢フローリング、両方向型暖炉、金属の暖炉まわり) の写真
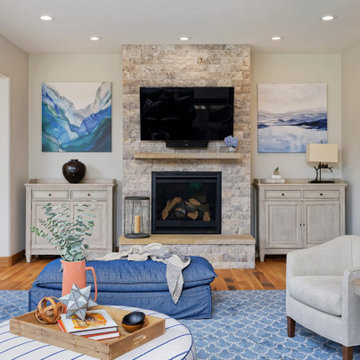
Our Denver studio designed this home to reflect the stunning mountains that it is surrounded by. See how we did it.
---
Project designed by Denver, Colorado interior designer Margarita Bravo. She serves Denver as well as surrounding areas such as Cherry Hills Village, Englewood, Greenwood Village, and Bow Mar.
For more about MARGARITA BRAVO, click here: https://www.margaritabravo.com/
To learn more about this project, click here: https://www.margaritabravo.com/portfolio/mountain-chic-modern-rustic-home-denver/
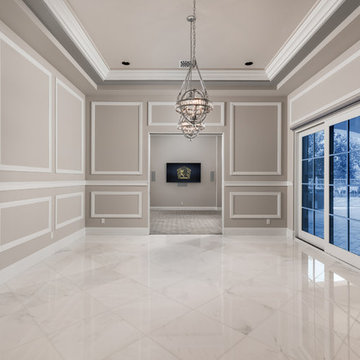
World Renowned Architecture Firm Fratantoni Design created this beautiful home! They design home plans for families all over the world in any size and style. They also have in-house Interior Designer Firm Fratantoni Interior Designers and world class Luxury Home Building Firm Fratantoni Luxury Estates! Hire one or all three companies to design and build and or remodel your home!

Update of Pine paneling by painting accent color in existing shelving . Old doors were updated from grooved pineto flat recess panel doors.
他の地域にあるお手頃価格の小さなラスティックスタイルのおしゃれな独立型ファミリールーム (ライブラリー、青い壁、無垢フローリング、埋込式メディアウォール、茶色い床、暖炉なし) の写真
他の地域にあるお手頃価格の小さなラスティックスタイルのおしゃれな独立型ファミリールーム (ライブラリー、青い壁、無垢フローリング、埋込式メディアウォール、茶色い床、暖炉なし) の写真
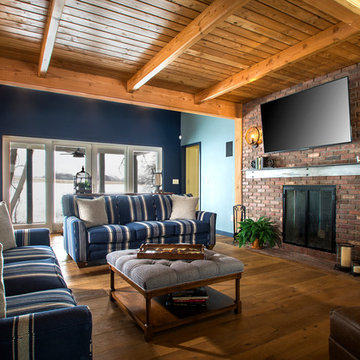
Jonathan Beach Photography
ニューヨークにあるラスティックスタイルのおしゃれなファミリールーム (無垢フローリング、レンガの暖炉まわり、茶色い床、青い壁、標準型暖炉、壁掛け型テレビ) の写真
ニューヨークにあるラスティックスタイルのおしゃれなファミリールーム (無垢フローリング、レンガの暖炉まわり、茶色い床、青い壁、標準型暖炉、壁掛け型テレビ) の写真
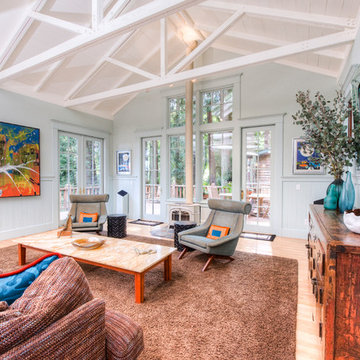
A very rare opportunity presents itself in the offering of this Mill Valley estate covering 1.86 acres in the Redwoods. The property, formerly known as the Swiss Hiking Club lodge, has now been transformed. It has been exquisitely remodeled throughout, down to the very last detail. The property consists of five buildings: The Main House; the Cottage/Office; a Studio/Office; a Chalet Guest House; and an Accessory, two-room building for food and glassware storage. There are also two double-car garages. Nestled amongst the redwoods this elevated property offers privacy and serves as a sanctuary for friends and family. The old world charm of the entire estate combines with luxurious modern comforts to create a peaceful and relaxed atmosphere. The property contains the perfect combination of inside and outside spaces with gardens, sunny lawns, a fire pit, and wraparound decks on the Main House complete with a redwood hot tub. After you ride up the state of the art tram from the street and enter the front door you are struck by the voluminous ceilings and spacious floor plans which offer relaxing and impressive entertaining spaces. The impeccably renovated estate has elegance and charm which creates a quality of life that stands apart in this lovely Mill Valley community. The Dipsea Stairs are easily accessed from the house affording a romantic walk to downtown Mill Valley. You can enjoy the myriad hiking and biking trails of Mt. Tamalpais literally from your doorstep.
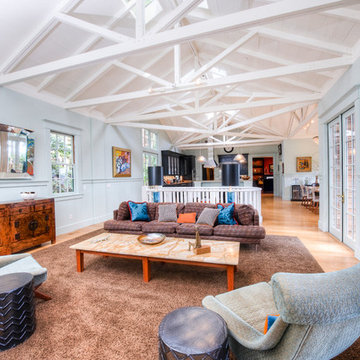
A very rare opportunity presents itself in the offering of this Mill Valley estate covering 1.86 acres in the Redwoods. The property, formerly known as the Swiss Hiking Club lodge, has now been transformed. It has been exquisitely remodeled throughout, down to the very last detail. The property consists of five buildings: The Main House; the Cottage/Office; a Studio/Office; a Chalet Guest House; and an Accessory, two-room building for food and glassware storage. There are also two double-car garages. Nestled amongst the redwoods this elevated property offers privacy and serves as a sanctuary for friends and family. The old world charm of the entire estate combines with luxurious modern comforts to create a peaceful and relaxed atmosphere. The property contains the perfect combination of inside and outside spaces with gardens, sunny lawns, a fire pit, and wraparound decks on the Main House complete with a redwood hot tub. After you ride up the state of the art tram from the street and enter the front door you are struck by the voluminous ceilings and spacious floor plans which offer relaxing and impressive entertaining spaces. The impeccably renovated estate has elegance and charm which creates a quality of life that stands apart in this lovely Mill Valley community. The Dipsea Stairs are easily accessed from the house affording a romantic walk to downtown Mill Valley. You can enjoy the myriad hiking and biking trails of Mt. Tamalpais literally from your doorstep.
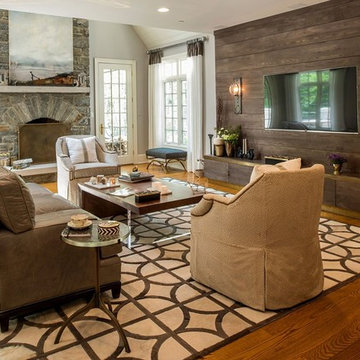
フィラデルフィアにある高級な中くらいなラスティックスタイルのおしゃれなオープンリビング (青い壁、無垢フローリング、暖炉なし、壁掛け型テレビ、ベージュの床) の写真
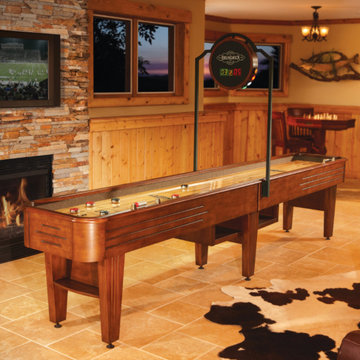
Family-friendly fun begins with this classic shuffleboard table. Featuring a North American maple wood playfield and polymer resin surface, this table is exquisite in its playability and appearance.
ラスティックスタイルのファミリールーム (大理石の床、無垢フローリング、トラバーチンの床、青い壁、マルチカラーの壁) の写真
1
