広いラスティックスタイルのファミリールーム (濃色無垢フローリング、据え置き型テレビ) の写真
絞り込み:
資材コスト
並び替え:今日の人気順
写真 1〜20 枚目(全 20 枚)
1/5
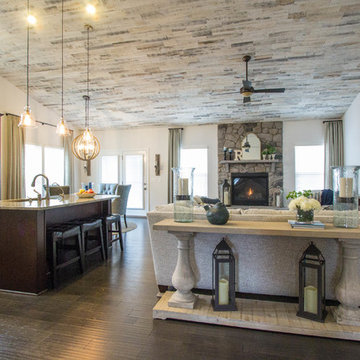
These clients hired us to add warmth and personality to their builder home. The fell in love with the layout and main level master bedroom, but found the home lacked personality and style. They hired us, with the caveat that they knew what they didn't like, but weren't sure exactly what they wanted. They were challenged by the narrow layout for the family room. They wanted to ensure that the fireplace remained the focal point of the space, while giving them a comfortable space for TV watching. They wanted an eating area that expanded for holiday entertaining. They were also challenged by the fact that they own two large dogs who are like their children.
The entry is very important. It's the first space guests see. This one is subtly dramatic and very elegant. We added a grasscloth wallpaper on the walls and painted the tray ceiling a navy blue. The hallway to the guest room was painted a contrasting glue green. A rustic, woven rugs adds to the texture. A simple console is simply accessorized.
Our first challenge was to tackle the layout. The family room space was extremely narrow. We custom designed a sectional that defined the family room space, separating it from the kitchen and eating area. A large area rug further defined the space. The large great room lacked personality and the fireplace stone seemed to get lost. To combat this, we added white washed wood planks to the entire vaulted ceiling, adding texture and creating drama. We kept the walls a soft white to ensure the ceiling and fireplace really stand out. To help offset the ceiling, we added drama with beautiful, rustic, over-sized lighting fixtures. An expandable dining table is as comfortable for two as it is for ten. Pet-friendly fabrics and finishes were used throughout the design. Rustic accessories create a rustic, finished look.
Liz Ernest Photography

This three-story vacation home for a family of ski enthusiasts features 5 bedrooms and a six-bed bunk room, 5 1/2 bathrooms, kitchen, dining room, great room, 2 wet bars, great room, exercise room, basement game room, office, mud room, ski work room, decks, stone patio with sunken hot tub, garage, and elevator.
The home sits into an extremely steep, half-acre lot that shares a property line with a ski resort and allows for ski-in, ski-out access to the mountain’s 61 trails. This unique location and challenging terrain informed the home’s siting, footprint, program, design, interior design, finishes, and custom made furniture.
Credit: Samyn-D'Elia Architects
Project designed by Franconia interior designer Randy Trainor. She also serves the New Hampshire Ski Country, Lake Regions and Coast, including Lincoln, North Conway, and Bartlett.
For more about Randy Trainor, click here: https://crtinteriors.com/
To learn more about this project, click here: https://crtinteriors.com/ski-country-chic/
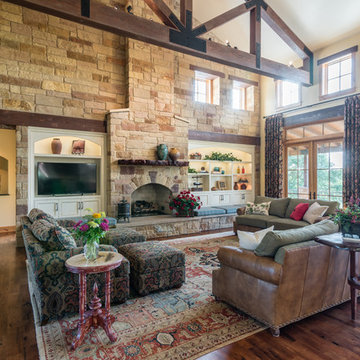
Southern Landscape completed all of the stonework on this Texas Ranch House, including this fireplace in the main living room. The fireplace is over 35 feet tall and is integrated into the large stone wall with cabinets and solid beam accents. Southern Landscape masons custom cut and placed each stone to form the self-supporting arch over the firebox, as well as the hearth with lueders flagstone seating area.
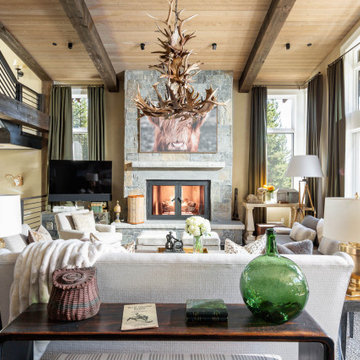
他の地域にあるラグジュアリーな広いラスティックスタイルのおしゃれなオープンリビング (ベージュの壁、濃色無垢フローリング、標準型暖炉、石材の暖炉まわり、据え置き型テレビ、黒い床) の写真
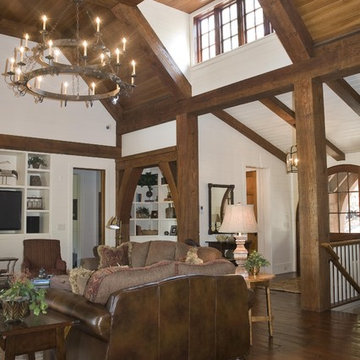
Beautiful home on Lake Keowee with English Arts and Crafts inspired details. The exterior combines stone and wavy edge siding with a cedar shake roof. Inside, heavy timber construction is accented by reclaimed heart pine floors and shiplap walls. The three-sided stone tower fireplace faces the great room, covered porch and master bedroom. Photography by Accent Photography, Greenville, SC.
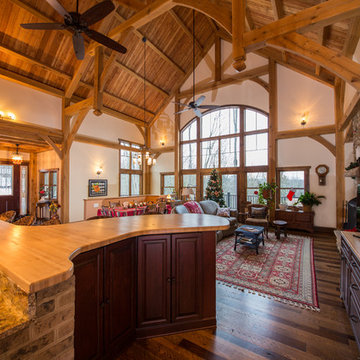
G and G studios
他の地域にある高級な広いラスティックスタイルのおしゃれなオープンリビング (ベージュの壁、両方向型暖炉、石材の暖炉まわり、据え置き型テレビ、濃色無垢フローリング、マルチカラーの床) の写真
他の地域にある高級な広いラスティックスタイルのおしゃれなオープンリビング (ベージュの壁、両方向型暖炉、石材の暖炉まわり、据え置き型テレビ、濃色無垢フローリング、マルチカラーの床) の写真
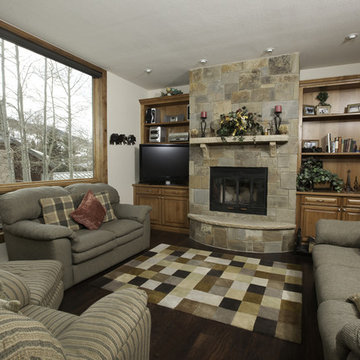
デンバーにある広いラスティックスタイルのおしゃれな独立型ファミリールーム (ベージュの壁、濃色無垢フローリング、標準型暖炉、石材の暖炉まわり、据え置き型テレビ) の写真
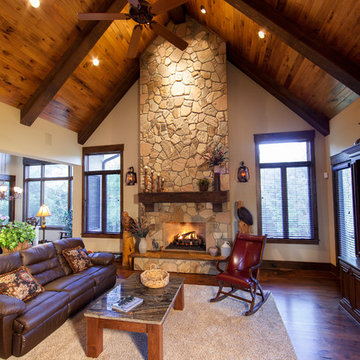
Everett Custom Homes & jim Schmid Photography
シャーロットにある高級な広いラスティックスタイルのおしゃれなオープンリビング (ベージュの壁、濃色無垢フローリング、標準型暖炉、石材の暖炉まわり、据え置き型テレビ、茶色い床) の写真
シャーロットにある高級な広いラスティックスタイルのおしゃれなオープンリビング (ベージュの壁、濃色無垢フローリング、標準型暖炉、石材の暖炉まわり、据え置き型テレビ、茶色い床) の写真
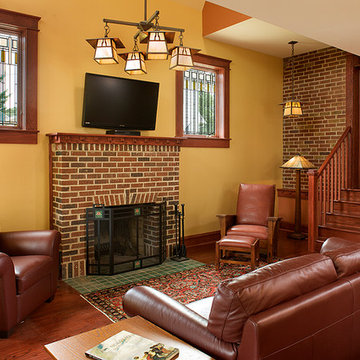
Photography by Mark Wieland
ボルチモアにある広いラスティックスタイルのおしゃれな独立型ファミリールーム (黄色い壁、濃色無垢フローリング、標準型暖炉、レンガの暖炉まわり、据え置き型テレビ) の写真
ボルチモアにある広いラスティックスタイルのおしゃれな独立型ファミリールーム (黄色い壁、濃色無垢フローリング、標準型暖炉、レンガの暖炉まわり、据え置き型テレビ) の写真
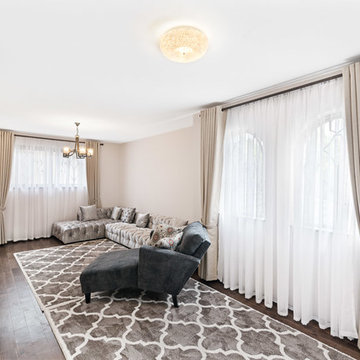
Simple and yet warm. This was a partly done space - we left space for the family to mount their own family portraits or favourite paintings in the space. We also left some allowance for the family TV. Our idea for this area was a family recreational space where people can bond after a long day at the office.
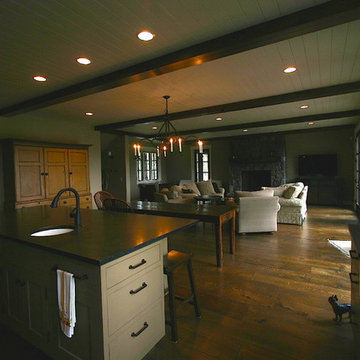
This home sits on the edge of Payette River wetland area with sweeping southern views down the river corridor. The mandate from our client was to make it “cozy” and so we worked to create an open floor plan with a flat 10’ ceiling that would maintain a human scale. Multiple windows and doors in the great room area create a sense of connection to the outside while a wood burning fireplace gives the interior space a place to focus. The upper level is very cozy, being framed within the roof so the side walls are low. The bedrooms are just big enough, sharing a bathroom and featuring south facing window seats that draw your eye outside. One of our favorite features is the three season screened porch off the great room, which the owners promptly hung a hammock in.
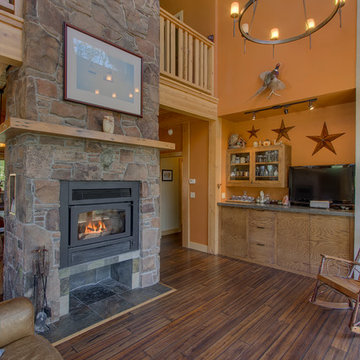
Phototecture
他の地域にある高級な広いラスティックスタイルのおしゃれなオープンリビング (ホームバー、オレンジの壁、濃色無垢フローリング、標準型暖炉、石材の暖炉まわり、据え置き型テレビ、茶色い床) の写真
他の地域にある高級な広いラスティックスタイルのおしゃれなオープンリビング (ホームバー、オレンジの壁、濃色無垢フローリング、標準型暖炉、石材の暖炉まわり、据え置き型テレビ、茶色い床) の写真
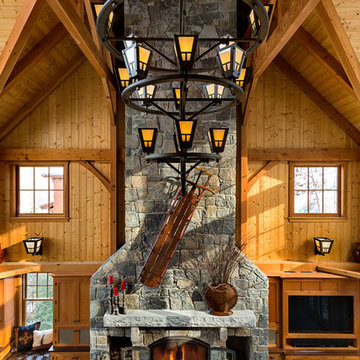
This three-story vacation home for a family of ski enthusiasts features 5 bedrooms and a six-bed bunk room, 5 1/2 bathrooms, kitchen, dining room, great room, 2 wet bars, great room, exercise room, basement game room, office, mud room, ski work room, decks, stone patio with sunken hot tub, garage, and elevator.
The home sits into an extremely steep, half-acre lot that shares a property line with a ski resort and allows for ski-in, ski-out access to the mountain’s 61 trails. This unique location and challenging terrain informed the home’s siting, footprint, program, design, interior design, finishes, and custom made furniture.
Credit: Samyn-D'Elia Architects
Project designed by Franconia interior designer Randy Trainor. She also serves the New Hampshire Ski Country, Lake Regions and Coast, including Lincoln, North Conway, and Bartlett.
For more about Randy Trainor, click here: https://crtinteriors.com/
To learn more about this project, click here: https://crtinteriors.com/ski-country-chic/
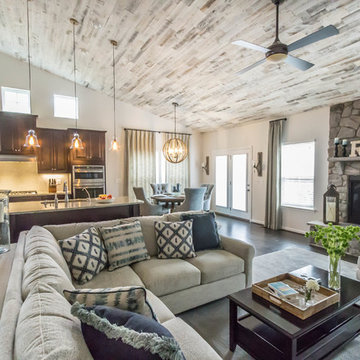
These clients hired us to add warmth and personality to their builder home. The fell in love with the layout and main level master bedroom, but found the home lacked personality and style. They hired us, with the caveat that they knew what they didn't like, but weren't sure exactly what they wanted. They were challenged by the narrow layout for the family room. They wanted to ensure that the fireplace remained the focal point of the space, while giving them a comfortable space for TV watching. They wanted an eating area that expanded for holiday entertaining. They were also challenged by the fact that they own two large dogs who are like their children.
The entry is very important. It's the first space guests see. This one is subtly dramatic and very elegant. We added a grasscloth wallpaper on the walls and painted the tray ceiling a navy blue. The hallway to the guest room was painted a contrasting glue green. A rustic, woven rugs adds to the texture. A simple console is simply accessorized.
Our first challenge was to tackle the layout. The family room space was extremely narrow. We custom designed a sectional that defined the family room space, separating it from the kitchen and eating area. A large area rug further defined the space. The large great room lacked personality and the fireplace stone seemed to get lost. To combat this, we added white washed wood planks to the entire vaulted ceiling, adding texture and creating drama. We kept the walls a soft white to ensure the ceiling and fireplace really stand out. To help offset the ceiling, we added drama with beautiful, rustic, over-sized lighting fixtures. An expandable dining table is as comfortable for two as it is for ten. Pet-friendly fabrics and finishes were used throughout the design. Rustic accessories create a rustic, finished look.
Liz Ernest Photography
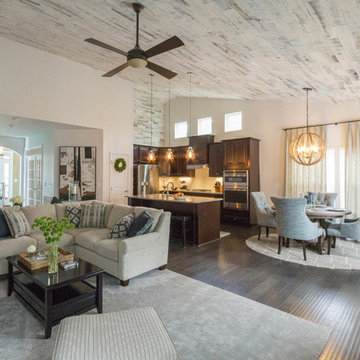
These clients hired us to add warmth and personality to their builder home. The fell in love with the layout and main level master bedroom, but found the home lacked personality and style. They hired us, with the caveat that they knew what they didn't like, but weren't sure exactly what they wanted. They were challenged by the narrow layout for the family room. They wanted to ensure that the fireplace remained the focal point of the space, while giving them a comfortable space for TV watching. They wanted an eating area that expanded for holiday entertaining. They were also challenged by the fact that they own two large dogs who are like their children.
The entry is very important. It's the first space guests see. This one is subtly dramatic and very elegant. We added a grasscloth wallpaper on the walls and painted the tray ceiling a navy blue. The hallway to the guest room was painted a contrasting glue green. A rustic, woven rugs adds to the texture. A simple console is simply accessorized.
Our first challenge was to tackle the layout. The family room space was extremely narrow. We custom designed a sectional that defined the family room space, separating it from the kitchen and eating area. A large area rug further defined the space. The large great room lacked personality and the fireplace stone seemed to get lost. To combat this, we added white washed wood planks to the entire vaulted ceiling, adding texture and creating drama. We kept the walls a soft white to ensure the ceiling and fireplace really stand out. To help offset the ceiling, we added drama with beautiful, rustic, over-sized lighting fixtures. An expandable dining table is as comfortable for two as it is for ten. Pet-friendly fabrics and finishes were used throughout the design. Rustic accessories create a rustic, finished look.
Liz Ernest Photography
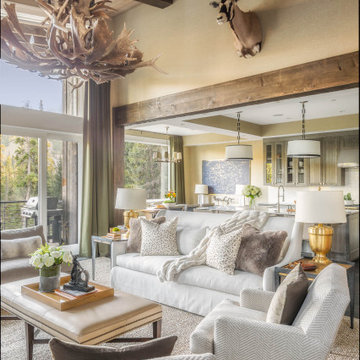
他の地域にあるラグジュアリーな広いラスティックスタイルのおしゃれなオープンリビング (ベージュの壁、濃色無垢フローリング、標準型暖炉、石材の暖炉まわり、据え置き型テレビ、黒い床) の写真
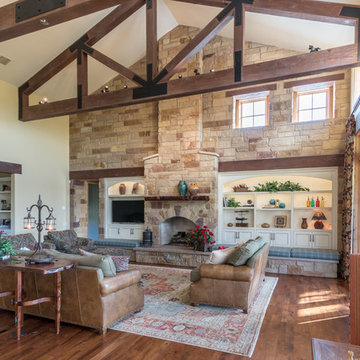
Southern Landscape completed all of the stonework on this Texas Ranch House, including this fireplace in the main living room. The fireplace is over 35 feet tall and is integrated into the large stone wall with cabinets and solid beam accents. Southern Landscape masons custom cut and placed each stone to form the self-supporting arch over the firebox, as well as the hearth with lueders flagstone seating area.
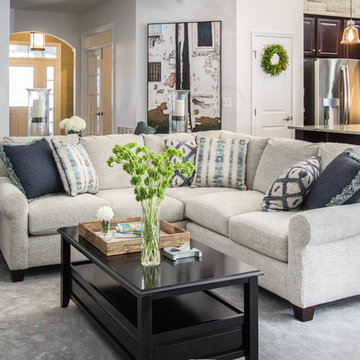
These clients hired us to add warmth and personality to their builder home. The fell in love with the layout and main level master bedroom, but found the home lacked personality and style. They hired us, with the caveat that they knew what they didn't like, but weren't sure exactly what they wanted. They were challenged by the narrow layout for the family room. They wanted to ensure that the fireplace remained the focal point of the space, while giving them a comfortable space for TV watching. They wanted an eating area that expanded for holiday entertaining. They were also challenged by the fact that they own two large dogs who are like their children.
The entry is very important. It's the first space guests see. This one is subtly dramatic and very elegant. We added a grasscloth wallpaper on the walls and painted the tray ceiling a navy blue. The hallway to the guest room was painted a contrasting glue green. A rustic, woven rugs adds to the texture. A simple console is simply accessorized.
Our first challenge was to tackle the layout. The family room space was extremely narrow. We custom designed a sectional that defined the family room space, separating it from the kitchen and eating area. A large area rug further defined the space. The large great room lacked personality and the fireplace stone seemed to get lost. To combat this, we added white washed wood planks to the entire vaulted ceiling, adding texture and creating drama. We kept the walls a soft white to ensure the ceiling and fireplace really stand out. To help offset the ceiling, we added drama with beautiful, rustic, over-sized lighting fixtures. An expandable dining table is as comfortable for two as it is for ten. Pet-friendly fabrics and finishes were used throughout the design. Rustic accessories create a rustic, finished look.
Liz Ernest Photography
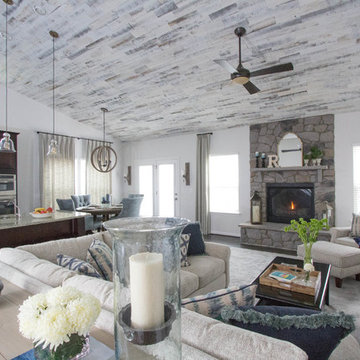
These clients hired us to add warmth and personality to their builder home. The fell in love with the layout and main level master bedroom, but found the home lacked personality and style. They hired us, with the caveat that they knew what they didn't like, but weren't sure exactly what they wanted. They were challenged by the narrow layout for the family room. They wanted to ensure that the fireplace remained the focal point of the space, while giving them a comfortable space for TV watching. They wanted an eating area that expanded for holiday entertaining. They were also challenged by the fact that they own two large dogs who are like their children.
The entry is very important. It's the first space guests see. This one is subtly dramatic and very elegant. We added a grasscloth wallpaper on the walls and painted the tray ceiling a navy blue. The hallway to the guest room was painted a contrasting glue green. A rustic, woven rugs adds to the texture. A simple console is simply accessorized.
Our first challenge was to tackle the layout. The family room space was extremely narrow. We custom designed a sectional that defined the family room space, separating it from the kitchen and eating area. A large area rug further defined the space. The large great room lacked personality and the fireplace stone seemed to get lost. To combat this, we added white washed wood planks to the entire vaulted ceiling, adding texture and creating drama. We kept the walls a soft white to ensure the ceiling and fireplace really stand out. To help offset the ceiling, we added drama with beautiful, rustic, over-sized lighting fixtures. An expandable dining table is as comfortable for two as it is for ten. Pet-friendly fabrics and finishes were used throughout the design. Rustic accessories create a rustic, finished look.
Liz Ernest Photography
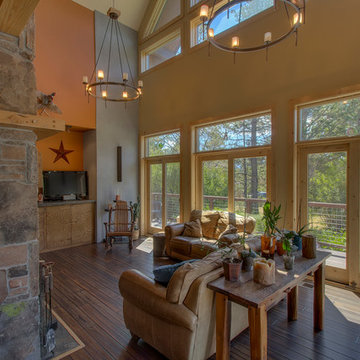
Phototecture
他の地域にある高級な広いラスティックスタイルのおしゃれなオープンリビング (ホームバー、オレンジの壁、濃色無垢フローリング、標準型暖炉、石材の暖炉まわり、据え置き型テレビ、茶色い床) の写真
他の地域にある高級な広いラスティックスタイルのおしゃれなオープンリビング (ホームバー、オレンジの壁、濃色無垢フローリング、標準型暖炉、石材の暖炉まわり、据え置き型テレビ、茶色い床) の写真
広いラスティックスタイルのファミリールーム (濃色無垢フローリング、据え置き型テレビ) の写真
1