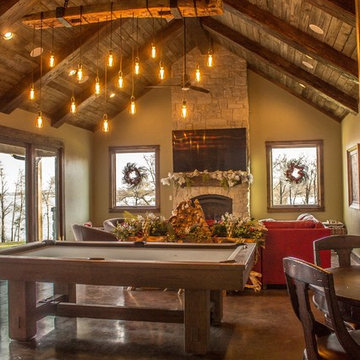ラスティックスタイルのファミリールーム (石材の暖炉まわり、コンクリートの床) の写真
絞り込み:
資材コスト
並び替え:今日の人気順
写真 1〜20 枚目(全 63 枚)
1/4

ソルトレイクシティにあるラスティックスタイルのおしゃれなファミリールーム (コンクリートの床、標準型暖炉、石材の暖炉まわり、茶色い壁、グレーの床) の写真

Living Room | Custom home Studio of LS3P ASSOCIATES LTD. | Photo by Inspiro8 Studio.
他の地域にある高級な広いラスティックスタイルのおしゃれなオープンリビング (ライブラリー、グレーの壁、コンクリートの床、標準型暖炉、石材の暖炉まわり、壁掛け型テレビ、グレーの床) の写真
他の地域にある高級な広いラスティックスタイルのおしゃれなオープンリビング (ライブラリー、グレーの壁、コンクリートの床、標準型暖炉、石材の暖炉まわり、壁掛け型テレビ、グレーの床) の写真

Lower level family room with stained concrete floors, bookcases with ladder, stone fireplace, douglass fir beams, bar, kitchen, and jukebox
他の地域にある広いラスティックスタイルのおしゃれなオープンリビング (ライブラリー、グレーの壁、コンクリートの床、標準型暖炉、石材の暖炉まわり、壁掛け型テレビ) の写真
他の地域にある広いラスティックスタイルのおしゃれなオープンリビング (ライブラリー、グレーの壁、コンクリートの床、標準型暖炉、石材の暖炉まわり、壁掛け型テレビ) の写真

Open concept of interior barndominium with stone fireplace, stained concrete flooring, rustic beams and faux finish cabinets.
オースティンにあるお手頃価格の中くらいなラスティックスタイルのおしゃれなオープンリビング (グレーの壁、コンクリートの床、標準型暖炉、石材の暖炉まわり、グレーの床、三角天井) の写真
オースティンにあるお手頃価格の中くらいなラスティックスタイルのおしゃれなオープンリビング (グレーの壁、コンクリートの床、標準型暖炉、石材の暖炉まわり、グレーの床、三角天井) の写真
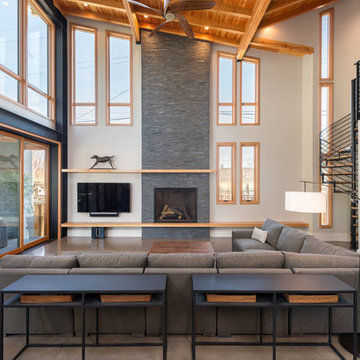
サンフランシスコにある広いラスティックスタイルのおしゃれなオープンリビング (グレーの壁、コンクリートの床、標準型暖炉、石材の暖炉まわり、壁掛け型テレビ) の写真
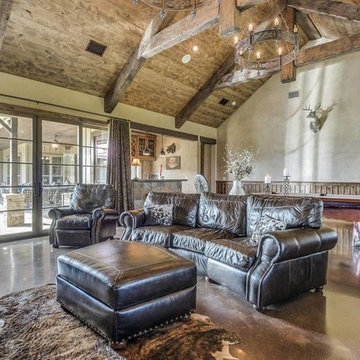
オースティンにある広いラスティックスタイルのおしゃれなオープンリビング (ゲームルーム、ベージュの壁、コンクリートの床、標準型暖炉、石材の暖炉まわり、壁掛け型テレビ、茶色い床) の写真

Legacy Timberframe Shell Package. Interior desgn and construction completed by my wife and I. Nice open floor plan, 34' celings. Alot of old repurposed material as well as barn remenants.
Photo credit of D.E. Grabenstien
Barn and Loft Frame Credit: G3 Contracting
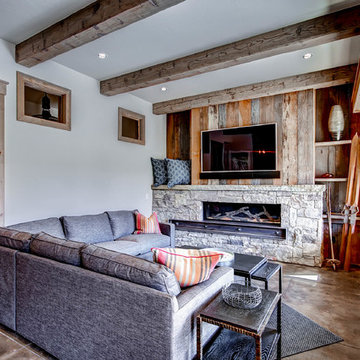
デンバーにある中くらいなラスティックスタイルのおしゃれな独立型ファミリールーム (横長型暖炉、石材の暖炉まわり、壁掛け型テレビ、白い壁、コンクリートの床、茶色い床) の写真
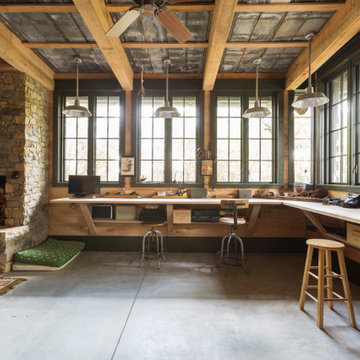
Private Residence / Santa Rosa Beach, Florida
Architect: Savoie Architects
Builder: Davis Dunn Construction
The owners of this lovely, wooded five-parcel site on Choctawhatchee Bay wanted to build a comfortable and inviting home that blended in with the natural surroundings. They also wanted the opportunity to bring the outside indoors by allowing ample natural lighting through windows and expansive folding door systems that they could open up when the seasons permitted. The windows on the home are custom made and impact-rated by our partners at Loewen in Steinbach, Canada. The natural wood exterior doors and transoms are E. F. San Juan Invincia® impact-rated products.
Edward San Juan had worked with the home’s interior designer, Erika Powell of Urban Grace Interiors, showing her samples of poplar bark siding prior to the inception of this project. This product was historically used in Appalachia for the exterior siding of cabins; Powell loved the product and vowed to find a use for it on a future project. This beautiful private residence provided just the opportunity to combine this unique material with other natural wood and stone elements. The interior wood beams and other wood components were sourced by the homeowners and made a perfect match to create an unobtrusive home in a lovely natural setting.
Challenges:
E. F. San Juan’s main challenges on this residential project involved the large folding door systems, which opened up interior living spaces to those outdoors. The sheer size of these door systems made it necessary that all teams work together to get precise measurements and details, ensuring a seamless transition between the areas. It was also essential to make sure these massive door systems would blend well with the home’s other components, with the reflection of nature and a rustic look in mind. All elements were also impact-rated to ensure safety and security in any coastal storms.
Solution:
We worked closely with the teams from Savoie, Davis Dunn, and Urban Grace to source the impact-rated folding doors from Euro-Wall Systems and create the perfect transition between nature and interior for this rustic residence on the bay. The customized expansive folding doors open the great room up to the deck with outdoor living space, while the counter-height folding window opens the kitchen up to bar seating and a grilling area.
---
Photos by Brittany Godbee Photographer
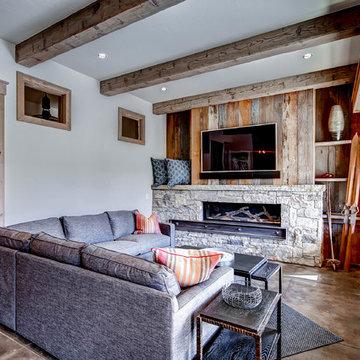
Pinnacle Mountain Homes
デンバーにあるラスティックスタイルのおしゃれなファミリールーム (白い壁、コンクリートの床、横長型暖炉、石材の暖炉まわり、壁掛け型テレビ) の写真
デンバーにあるラスティックスタイルのおしゃれなファミリールーム (白い壁、コンクリートの床、横長型暖炉、石材の暖炉まわり、壁掛け型テレビ) の写真
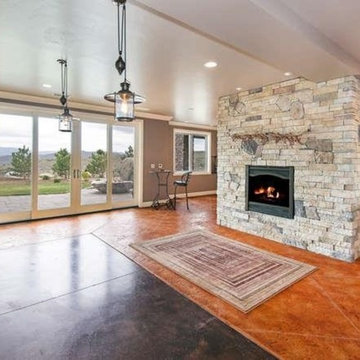
他の地域にあるラグジュアリーな巨大なラスティックスタイルのおしゃれなオープンリビング (ゲームルーム、茶色い壁、コンクリートの床、両方向型暖炉、石材の暖炉まわり、壁掛け型テレビ) の写真

他の地域にある高級な小さなラスティックスタイルのおしゃれなオープンリビング (茶色い壁、コンクリートの床、標準型暖炉、石材の暖炉まわり、内蔵型テレビ、グレーの床、板張り天井、板張り壁) の写真
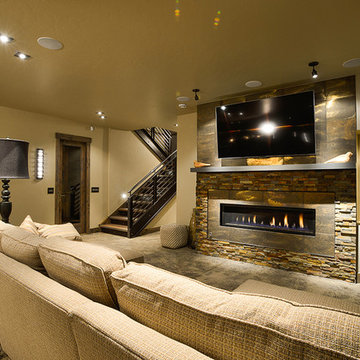
デンバーにある高級な広いラスティックスタイルのおしゃれな独立型ファミリールーム (ベージュの壁、コンクリートの床、横長型暖炉、石材の暖炉まわり、壁掛け型テレビ、グレーの床) の写真
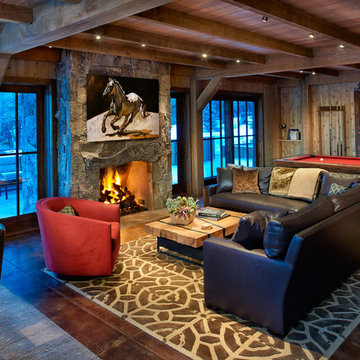
Copper panels conceal all the kitchen appliances and door to the powder room. Concrete floors are durable and require little maintenance. Custom pool table provided by Aspen Rustic, made of reclaimed Douglas Fir with buffalo nickel markers. Photography by Ron Ruscio
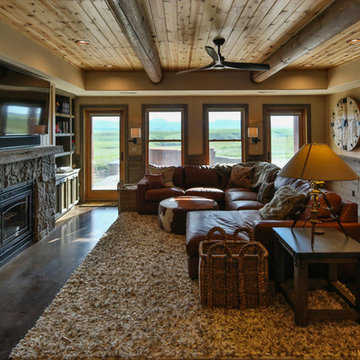
アトランタにあるお手頃価格の中くらいなラスティックスタイルのおしゃれなオープンリビング (ライブラリー、ベージュの壁、コンクリートの床、標準型暖炉、石材の暖炉まわり、壁掛け型テレビ) の写真
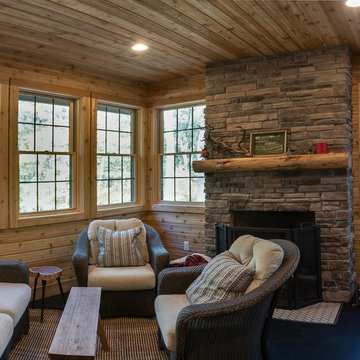
デトロイトにあるお手頃価格の小さなラスティックスタイルのおしゃれな独立型ファミリールーム (茶色い壁、コンクリートの床、標準型暖炉、石材の暖炉まわり、テレビなし、黒い床) の写真
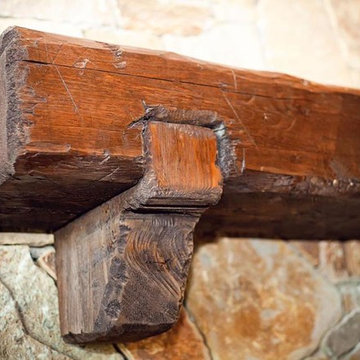
オースティンにある中くらいなラスティックスタイルのおしゃれな独立型ファミリールーム (ベージュの壁、コンクリートの床、標準型暖炉、石材の暖炉まわり、壁掛け型テレビ、茶色い床) の写真
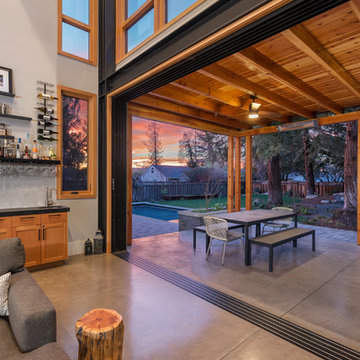
サンフランシスコにある広いラスティックスタイルのおしゃれなオープンリビング (グレーの壁、コンクリートの床、標準型暖炉、石材の暖炉まわり、壁掛け型テレビ) の写真

他の地域にある高級な小さなラスティックスタイルのおしゃれなオープンリビング (茶色い壁、コンクリートの床、標準型暖炉、石材の暖炉まわり、内蔵型テレビ、グレーの床、板張り天井、板張り壁) の写真
ラスティックスタイルのファミリールーム (石材の暖炉まわり、コンクリートの床) の写真
1
