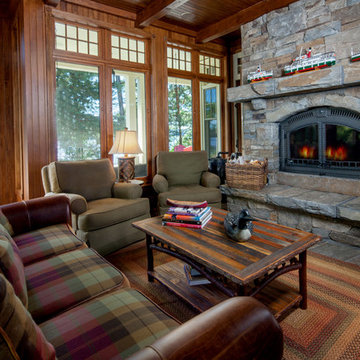ラスティックスタイルのファミリールーム (石材の暖炉まわり、タイルの暖炉まわり、グレーの床) の写真
絞り込み:
資材コスト
並び替え:今日の人気順
写真 1〜20 枚目(全 70 枚)
1/5

Living Room | Custom home Studio of LS3P ASSOCIATES LTD. | Photo by Inspiro8 Studio.
他の地域にある高級な広いラスティックスタイルのおしゃれなオープンリビング (ライブラリー、グレーの壁、コンクリートの床、標準型暖炉、石材の暖炉まわり、壁掛け型テレビ、グレーの床) の写真
他の地域にある高級な広いラスティックスタイルのおしゃれなオープンリビング (ライブラリー、グレーの壁、コンクリートの床、標準型暖炉、石材の暖炉まわり、壁掛け型テレビ、グレーの床) の写真

デンバーにある中くらいなラスティックスタイルのおしゃれなオープンリビング (白い壁、無垢フローリング、横長型暖炉、タイルの暖炉まわり、壁掛け型テレビ、グレーの床、ホームバー) の写真
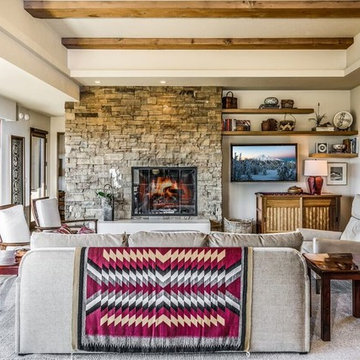
他の地域にあるお手頃価格の小さなラスティックスタイルのおしゃれなオープンリビング (ベージュの壁、トラバーチンの床、標準型暖炉、石材の暖炉まわり、壁掛け型テレビ、グレーの床) の写真

Open concept of interior barndominium with stone fireplace, stained concrete flooring, rustic beams and faux finish cabinets.
オースティンにあるお手頃価格の中くらいなラスティックスタイルのおしゃれなオープンリビング (グレーの壁、コンクリートの床、標準型暖炉、石材の暖炉まわり、グレーの床、三角天井) の写真
オースティンにあるお手頃価格の中くらいなラスティックスタイルのおしゃれなオープンリビング (グレーの壁、コンクリートの床、標準型暖炉、石材の暖炉まわり、グレーの床、三角天井) の写真

This open floor plan family room for a family of four—two adults and two children was a dream to design. I wanted to create harmony and unity in the space bringing the outdoors in. My clients wanted a space that they could, lounge, watch TV, play board games and entertain guest in. They had two requests: one—comfortable and two—inviting. They are a family that loves sports and spending time with each other.
One of the challenges I tackled first was the 22 feet ceiling height and wall of windows. I decided to give this room a Contemporary Rustic Style. Using scale and proportion to identify the inadequacy between the height of the built-in and fireplace in comparison to the wall height was the next thing to tackle. Creating a focal point in the room created balance in the room. The addition of the reclaimed wood on the wall and furniture helped achieve harmony and unity between the elements in the room combined makes a balanced, harmonious complete space.
Bringing the outdoors in and using repetition of design elements like color throughout the room, texture in the accent pillows, rug, furniture and accessories and shape and form was how I achieved harmony. I gave my clients a space to entertain, lounge, and have fun in that reflected their lifestyle.
Photography by Haigwood Studios

他の地域にある高級な小さなラスティックスタイルのおしゃれなオープンリビング (茶色い壁、コンクリートの床、標準型暖炉、石材の暖炉まわり、内蔵型テレビ、グレーの床、板張り天井、板張り壁) の写真
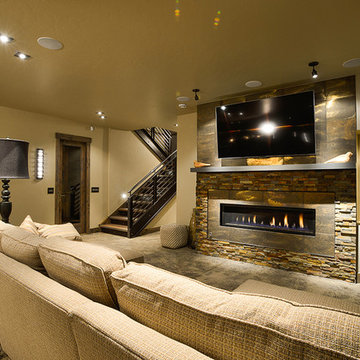
デンバーにある高級な広いラスティックスタイルのおしゃれな独立型ファミリールーム (ベージュの壁、コンクリートの床、横長型暖炉、石材の暖炉まわり、壁掛け型テレビ、グレーの床) の写真
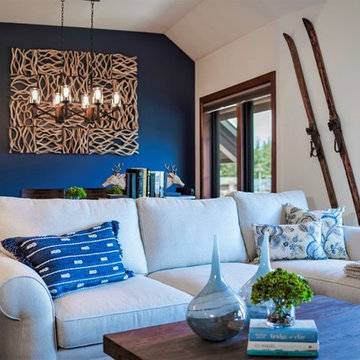
Photography by Brad Scott.
他の地域にある高級な中くらいなラスティックスタイルのおしゃれなオープンリビング (ベージュの壁、カーペット敷き、標準型暖炉、石材の暖炉まわり、壁掛け型テレビ、グレーの床) の写真
他の地域にある高級な中くらいなラスティックスタイルのおしゃれなオープンリビング (ベージュの壁、カーペット敷き、標準型暖炉、石材の暖炉まわり、壁掛け型テレビ、グレーの床) の写真
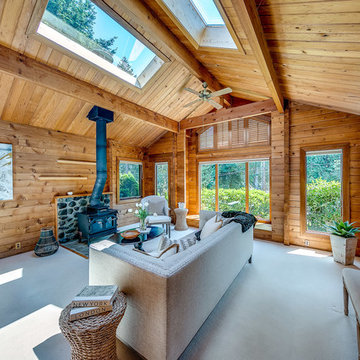
シアトルにある高級な広いラスティックスタイルのおしゃれな独立型ファミリールーム (カーペット敷き、薪ストーブ、石材の暖炉まわり、グレーの床) の写真
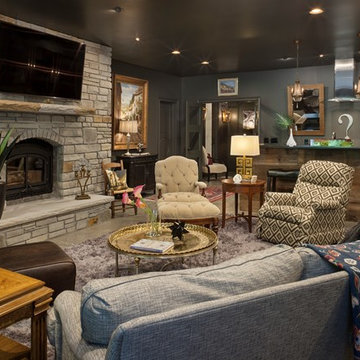
他の地域にあるラスティックスタイルのおしゃれな独立型ファミリールーム (ホームバー、黒い壁、薪ストーブ、石材の暖炉まわり、壁掛け型テレビ、グレーの床) の写真
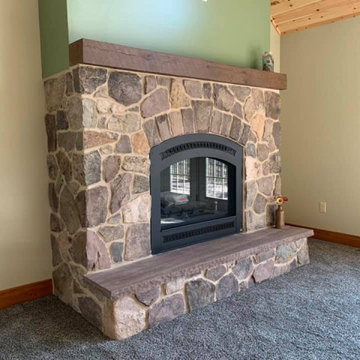
Langston real thin stone veneer gives this interior gas fireplace a rustic feel. Langston thin stone veneer is cut from natural hand-picked fieldstone. This stone has an absolutely beautiful color range. Although predominantly earthy brown, there are blacks, lavenders, tans, and even whites. This real thin stone veneer showcases the natural faces of the fieldstone that have been weathered for years by the elements with textures ranging from coarse to smooth. Langston is technically a cobblestone, however, the pieces are slightly more linear than some of our other cobblestones. This allows the mason to install the stone in a rough linear pattern if desired. This natural stone veneer brings a rustic, warm, and inviting look and can be used on projects both large and small.
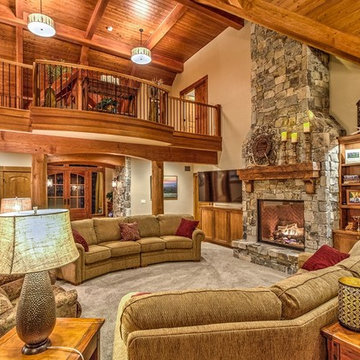
Arrow Timber Framing
9726 NE 302nd St, Battle Ground, WA 98604
(360) 687-1868
Web Site: https://www.arrowtimber.com

Gary Hall
バーリントンにある高級な中くらいなラスティックスタイルのおしゃれな独立型ファミリールーム (ホームバー、白い壁、スレートの床、標準型暖炉、石材の暖炉まわり、テレビなし、グレーの床) の写真
バーリントンにある高級な中くらいなラスティックスタイルのおしゃれな独立型ファミリールーム (ホームバー、白い壁、スレートの床、標準型暖炉、石材の暖炉まわり、テレビなし、グレーの床) の写真

ソルトレイクシティにあるラスティックスタイルのおしゃれなファミリールーム (コンクリートの床、標準型暖炉、石材の暖炉まわり、茶色い壁、グレーの床) の写真
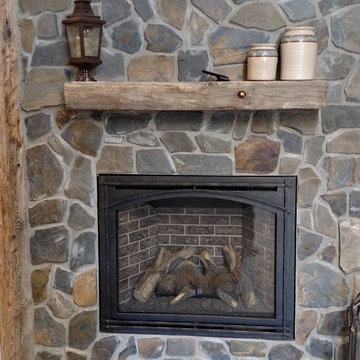
This interior gas fireplace highlights the Quarry Mill's Kenai natural thin stone veneer. Kenai natural stone veneer will add a blend of browns, tans, and grays to your new project. The unique stone shapes, various angles, and thicknesses work well with projects like accent walls, back splashes or residential siding. The random shapes and depth of the Kenai stones also look great on smaller projects like kitchen backsplashes and bath or shower surrounds. The possible patterns of this stone are unlimited and will enrich modern style homes by bringing in a bit of nature.
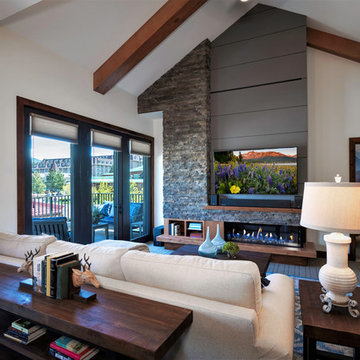
Photography by Brad Scott.
他の地域にあるお手頃価格の中くらいなラスティックスタイルのおしゃれなオープンリビング (ベージュの壁、カーペット敷き、標準型暖炉、石材の暖炉まわり、壁掛け型テレビ、グレーの床) の写真
他の地域にあるお手頃価格の中くらいなラスティックスタイルのおしゃれなオープンリビング (ベージュの壁、カーペット敷き、標準型暖炉、石材の暖炉まわり、壁掛け型テレビ、グレーの床) の写真

This open floor plan family room for a family of four—two adults and two children was a dream to design. I wanted to create harmony and unity in the space bringing the outdoors in. My clients wanted a space that they could, lounge, watch TV, play board games and entertain guest in. They had two requests: one—comfortable and two—inviting. They are a family that loves sports and spending time with each other.
One of the challenges I tackled first was the 22 feet ceiling height and wall of windows. I decided to give this room a Contemporary Rustic Style. Using scale and proportion to identify the inadequacy between the height of the built-in and fireplace in comparison to the wall height was the next thing to tackle. Creating a focal point in the room created balance in the room. The addition of the reclaimed wood on the wall and furniture helped achieve harmony and unity between the elements in the room combined makes a balanced, harmonious complete space.
Bringing the outdoors in and using repetition of design elements like color throughout the room, texture in the accent pillows, rug, furniture and accessories and shape and form was how I achieved harmony. I gave my clients a space to entertain, lounge, and have fun in that reflected their lifestyle.
Photography by Haigwood Studios
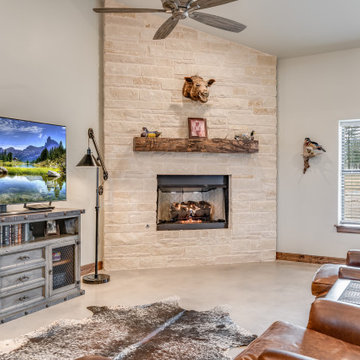
Open concept of interior barndominium with stone fireplace, stained concrete flooring, rustic beams and faux finish cabinets.
オースティンにあるお手頃価格の中くらいなラスティックスタイルのおしゃれなオープンリビング (グレーの壁、コンクリートの床、標準型暖炉、石材の暖炉まわり、グレーの床、三角天井) の写真
オースティンにあるお手頃価格の中くらいなラスティックスタイルのおしゃれなオープンリビング (グレーの壁、コンクリートの床、標準型暖炉、石材の暖炉まわり、グレーの床、三角天井) の写真
ラスティックスタイルのファミリールーム (石材の暖炉まわり、タイルの暖炉まわり、グレーの床) の写真
1
