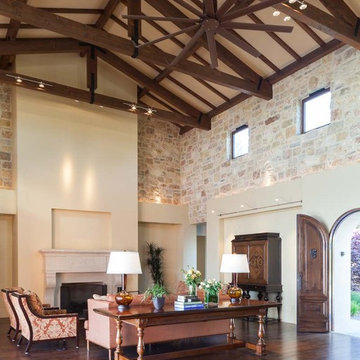巨大な、広いラスティックスタイルのファミリールーム (漆喰の暖炉まわり) の写真
絞り込み:
資材コスト
並び替え:今日の人気順
写真 1〜20 枚目(全 26 枚)
1/5
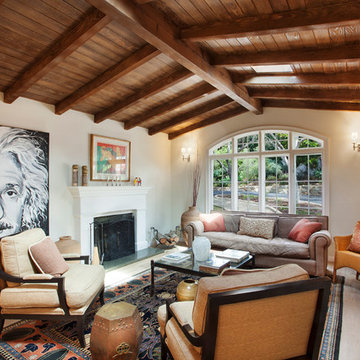
Patrick W Price Photo Credit
サンタバーバラにある高級な広いラスティックスタイルのおしゃれなオープンリビング (白い壁、無垢フローリング、漆喰の暖炉まわり、テレビなし、標準型暖炉) の写真
サンタバーバラにある高級な広いラスティックスタイルのおしゃれなオープンリビング (白い壁、無垢フローリング、漆喰の暖炉まわり、テレビなし、標準型暖炉) の写真

This 600-bottle plus cellar is the perfect accent to a crazy cool basement remodel. Just off the wet bar and entertaining area, it's perfect for those who love to drink wine with friends. Featuring VintageView Wall Series racks (with Floor to Ceiling Frames) in brushed nickel finish.
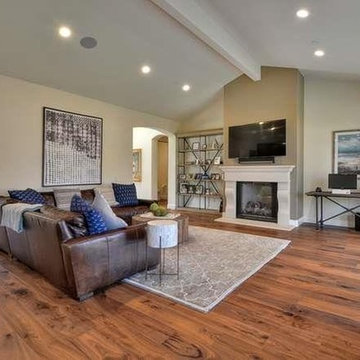
Stunning Family Room with fireplace and wall-mounted TV, and leather L-shaped sectional.
Chef's kitchen, designed for a gourmet cook with fine cabinetry with soft closing drawers, Taj Mahal granite counters and decorative tile backsplash, Thermador appliances, including 48" 6-burner stove top, built in double oven, refrigerator and microwave. Large center island with sink and breakfast bar plus a walk in pantry, impressive great room with fireplace.
Sophisticated Elegance describes this Custom Carmel Style Estate Style Home. Solid Alder wood doors, brilliant wide plank walnut hardwood floors, lots of windows with remote control blinds. This luxurious home has been thoughtfully designed by Chris Spalding for everyday family comforts or grand entertaining.
Grand iron door entry, opens to a spacious floor plan. The interior spans 3,016 sq. ft. of living space and features four bedrooms and three and a half bathrooms.
Private backyard, professionally landscaped.
Feng Shui'ed by Feng Shui Style, and designed by Jennifer A. Emmer and Stacy Carlson
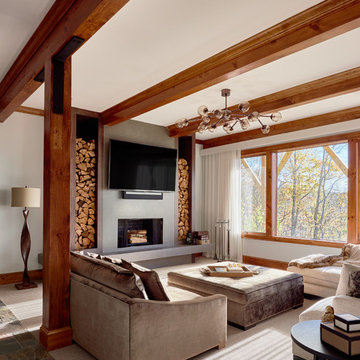
This beautiful MossCreek custom designed home is very unique in that it features the rustic styling that MossCreek is known for, while also including stunning midcentury interior details and elements. The clients wanted a mountain home that blended in perfectly with its surroundings, but also served as a reminder of their primary residence in Florida. Perfectly blended together, the result is another MossCreek home that accurately reflects a client's taste.
Custom Home Design by MossCreek.
Construction by Rick Riddle.
Photography by Dustin Peck Photography.
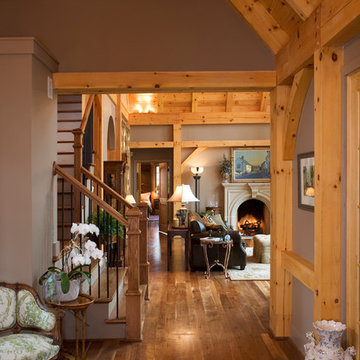
シャーロットにある広いラスティックスタイルのおしゃれなオープンリビング (ミュージックルーム、茶色い壁、濃色無垢フローリング、標準型暖炉、漆喰の暖炉まわり、テレビなし) の写真
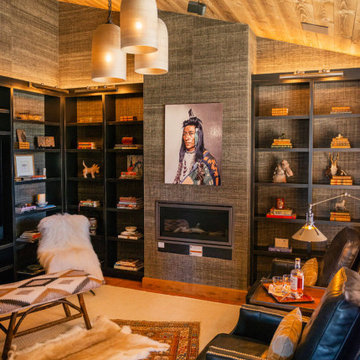
他の地域にあるラグジュアリーな広いラスティックスタイルのおしゃれな独立型ファミリールーム (ライブラリー、茶色い壁、無垢フローリング、標準型暖炉、漆喰の暖炉まわり、埋込式メディアウォール、茶色い床、板張り天井、壁紙) の写真
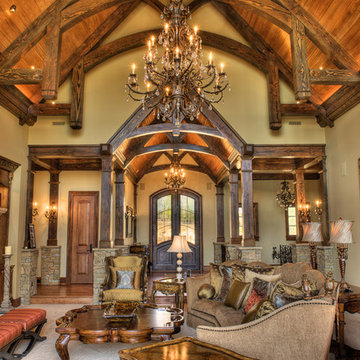
The stepped down family room features a vaulted wooden ceiling and beams, as well as a limestone mantle and fieldstone fireplace
他の地域にある高級な広いラスティックスタイルのおしゃれな独立型ファミリールーム (ベージュの壁、無垢フローリング、標準型暖炉、漆喰の暖炉まわり、テレビなし、茶色い床) の写真
他の地域にある高級な広いラスティックスタイルのおしゃれな独立型ファミリールーム (ベージュの壁、無垢フローリング、標準型暖炉、漆喰の暖炉まわり、テレビなし、茶色い床) の写真
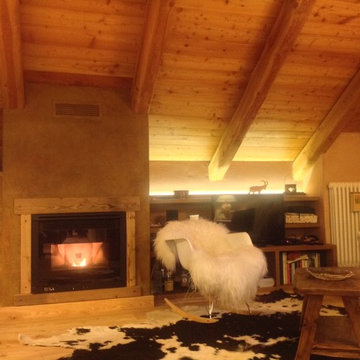
Salotto con travi a vista, arredi in larice, pavimento in larice decorato da un tipico tappeto di pelle di mucca. Vicino al camino intonacato a effetto Corten una sedia a dondolo Eames decorata con una pelliccia bianca.
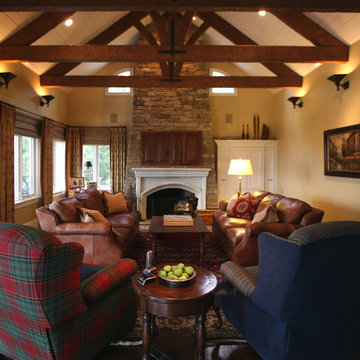
TV is hidden behind the rustic, walnut folding panel doors.
オレンジカウンティにあるお手頃価格の広いラスティックスタイルのおしゃれな独立型ファミリールーム (内蔵型テレビ、濃色無垢フローリング、標準型暖炉、漆喰の暖炉まわり、ベージュの壁) の写真
オレンジカウンティにあるお手頃価格の広いラスティックスタイルのおしゃれな独立型ファミリールーム (内蔵型テレビ、濃色無垢フローリング、標準型暖炉、漆喰の暖炉まわり、ベージュの壁) の写真
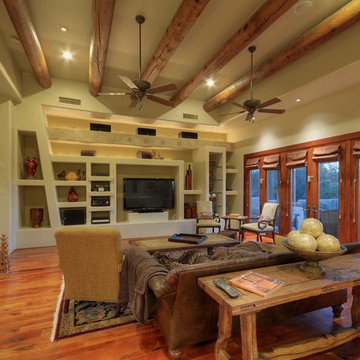
Reid Helms
フェニックスにある広いラスティックスタイルのおしゃれなオープンリビング (ベージュの壁、無垢フローリング、両方向型暖炉、漆喰の暖炉まわり、埋込式メディアウォール) の写真
フェニックスにある広いラスティックスタイルのおしゃれなオープンリビング (ベージュの壁、無垢フローリング、両方向型暖炉、漆喰の暖炉まわり、埋込式メディアウォール) の写真
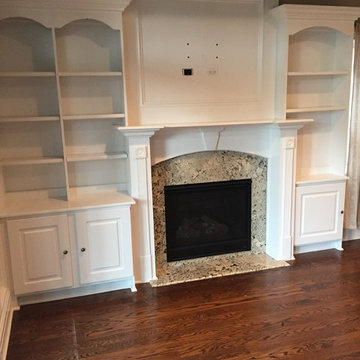
シカゴにある高級な広いラスティックスタイルのおしゃれなオープンリビング (ゲームルーム、青い壁、濃色無垢フローリング、標準型暖炉、漆喰の暖炉まわり) の写真
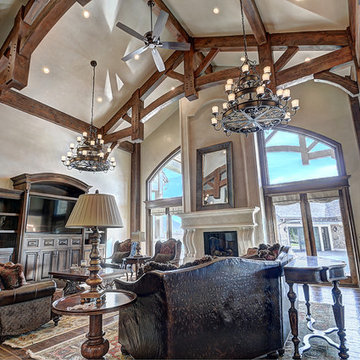
ソルトレイクシティにあるラグジュアリーな広いラスティックスタイルのおしゃれなロフトリビング (ベージュの壁、濃色無垢フローリング、標準型暖炉、漆喰の暖炉まわり、埋込式メディアウォール) の写真
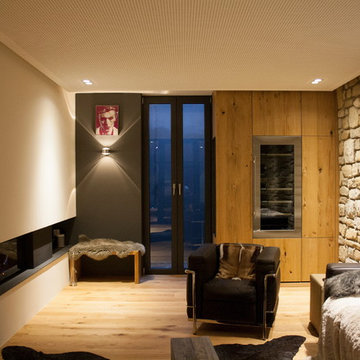
他の地域にある高級な広いラスティックスタイルのおしゃれなオープンリビング (ホームバー、ベージュの壁、塗装フローリング、コーナー設置型暖炉、漆喰の暖炉まわり、内蔵型テレビ、茶色い床) の写真
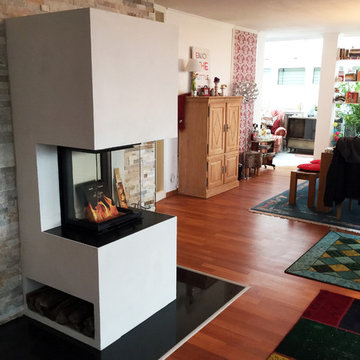
Das Resultat des Penthouse Projektes ist ein wunderschöner 3-seitiger Heizkamin der das Penthouse in einem neuen Glanz erstrahlen lässt.
Die alte Bodenplatte wurde gegen eine Granitplatte ausgetauscht. In den Sockelbereich des Heizkamins haben wir beidseitig ein kleines Holzregal eingeplant und darauf geachtet, dass der Heizkamin noch genug Frischluft von unten bekommt.
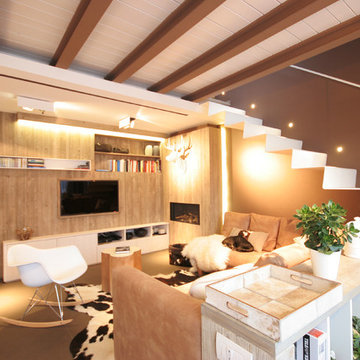
Ampia zona giorno, in cui si concentrano zona relax e sala da pranzo. Pavimento con grandi piastrelle in gres porcellanato, rivestimenti verticali in legno chiaro. Televisore incassato a muro e camino rettangolare a gas. Elementi decorativi tipici dello stile montano moderno, come i tappeti e dettagli in pelle di mucca e la seduta a dondolo Eames.
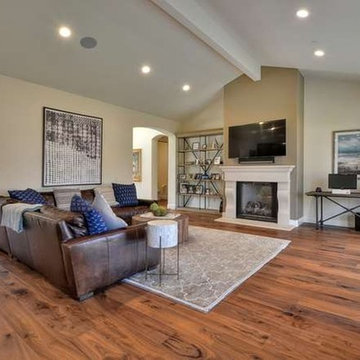
Stunning Family Room with fireplace and wall-mounted TV, and leather L-shaped sectional.
Chef's kitchen, designed for a gourmet cook with fine cabinetry with soft closing drawers, Taj Mahal granite counters and decorative tile backsplash, Thermador appliances, including 48" 6-burner stove top, built in double oven, refrigerator and microwave. Large center island with sink and breakfast bar plus a walk in pantry, impressive great room with fireplace.
Sophisticated Elegance describes this Custom Carmel Style Estate Style Home. Solid Alder wood doors, brilliant wide plank walnut hardwood floors, lots of windows with remote control blinds. This luxurious home has been thoughtfully designed by Chris Spalding for everyday family comforts or grand entertaining.
Feng Shui'ed by Feng Shui Style, and designed by Jennifer A. Emmer and Stacy Carlson
Grand iron door entry, opens to a spacious floor plan. The interior spans 3,016 sq. ft. of living space and features four bedrooms and three and a half bathrooms.
Private backyard, professionally landscaped.
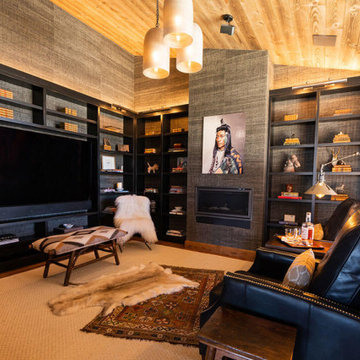
他の地域にあるラグジュアリーな広いラスティックスタイルのおしゃれな独立型ファミリールーム (ライブラリー、茶色い壁、無垢フローリング、標準型暖炉、漆喰の暖炉まわり、埋込式メディアウォール、茶色い床、板張り天井、壁紙) の写真
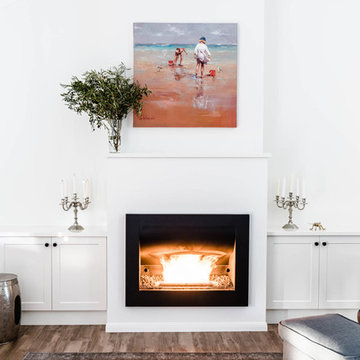
ブリスベンにある広いラスティックスタイルのおしゃれなファミリールーム (白い壁、セラミックタイルの床、標準型暖炉、漆喰の暖炉まわり、茶色い床) の写真
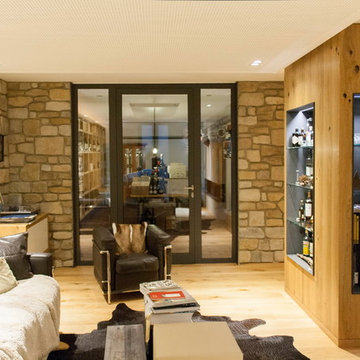
他の地域にある高級な広いラスティックスタイルのおしゃれなオープンリビング (ホームバー、ベージュの壁、塗装フローリング、コーナー設置型暖炉、漆喰の暖炉まわり、内蔵型テレビ、茶色い床) の写真
巨大な、広いラスティックスタイルのファミリールーム (漆喰の暖炉まわり) の写真
1
