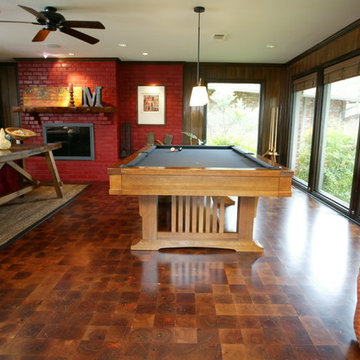ラスティックスタイルのファミリールーム (レンガの暖炉まわり、コンクリートの暖炉まわり、金属の暖炉まわり、ゲームルーム) の写真
絞り込み:
資材コスト
並び替え:今日の人気順
写真 1〜20 枚目(全 31 枚)

Vance Fox
他の地域にある中くらいなラスティックスタイルのおしゃれな独立型ファミリールーム (ゲームルーム、ベージュの壁、コンクリートの床、標準型暖炉、金属の暖炉まわり、壁掛け型テレビ) の写真
他の地域にある中くらいなラスティックスタイルのおしゃれな独立型ファミリールーム (ゲームルーム、ベージュの壁、コンクリートの床、標準型暖炉、金属の暖炉まわり、壁掛け型テレビ) の写真
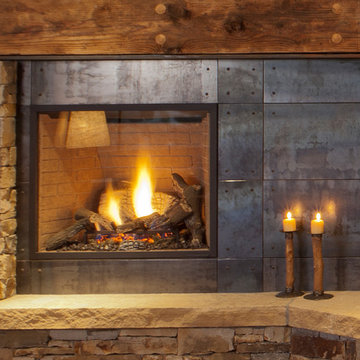
Tim Murphy
デンバーにあるラグジュアリーなラスティックスタイルのおしゃれなオープンリビング (ゲームルーム、コーナー設置型暖炉、金属の暖炉まわり、埋込式メディアウォール) の写真
デンバーにあるラグジュアリーなラスティックスタイルのおしゃれなオープンリビング (ゲームルーム、コーナー設置型暖炉、金属の暖炉まわり、埋込式メディアウォール) の写真
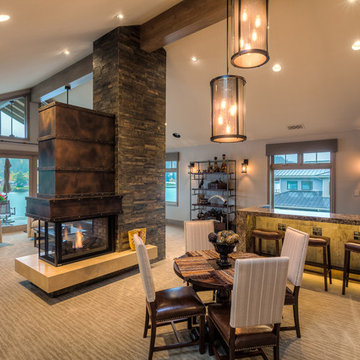
Social hub media room with games table, bar and wide screen TV. Oversized lighting to balance metal wrapped stone hearth.
シアトルにあるラグジュアリーな広いラスティックスタイルのおしゃれなオープンリビング (ベージュの壁、カーペット敷き、金属の暖炉まわり、壁掛け型テレビ、ゲームルーム、両方向型暖炉) の写真
シアトルにあるラグジュアリーな広いラスティックスタイルのおしゃれなオープンリビング (ベージュの壁、カーペット敷き、金属の暖炉まわり、壁掛け型テレビ、ゲームルーム、両方向型暖炉) の写真
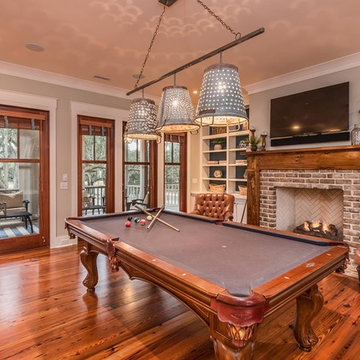
アトランタにある中くらいなラスティックスタイルのおしゃれなオープンリビング (ゲームルーム、グレーの壁、無垢フローリング、標準型暖炉、レンガの暖炉まわり、壁掛け型テレビ、茶色い床) の写真
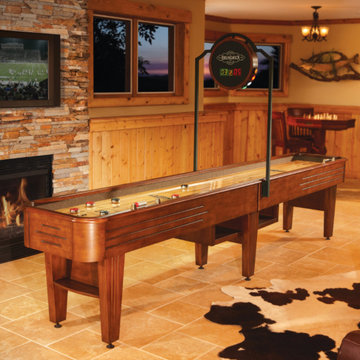
Family-friendly fun begins with this classic shuffleboard table. Featuring a North American maple wood playfield and polymer resin surface, this table is exquisite in its playability and appearance.
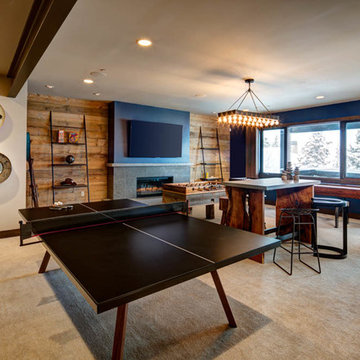
Alan Blakely
ソルトレイクシティにある高級な広いラスティックスタイルのおしゃれなオープンリビング (ゲームルーム、ベージュの壁、濃色無垢フローリング、薪ストーブ、金属の暖炉まわり、壁掛け型テレビ、茶色い床) の写真
ソルトレイクシティにある高級な広いラスティックスタイルのおしゃれなオープンリビング (ゲームルーム、ベージュの壁、濃色無垢フローリング、薪ストーブ、金属の暖炉まわり、壁掛け型テレビ、茶色い床) の写真
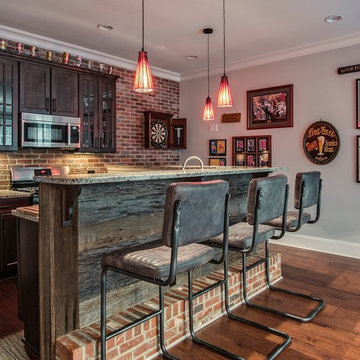
Lower level pub and pool room. Used reclaimed wood as well as brick and warm lighting to create this cool hangout.
シャーロットにある高級な広いラスティックスタイルのおしゃれな独立型ファミリールーム (ゲームルーム、茶色い壁、カーペット敷き、標準型暖炉、レンガの暖炉まわり、据え置き型テレビ、ベージュの床) の写真
シャーロットにある高級な広いラスティックスタイルのおしゃれな独立型ファミリールーム (ゲームルーム、茶色い壁、カーペット敷き、標準型暖炉、レンガの暖炉まわり、据え置き型テレビ、ベージュの床) の写真
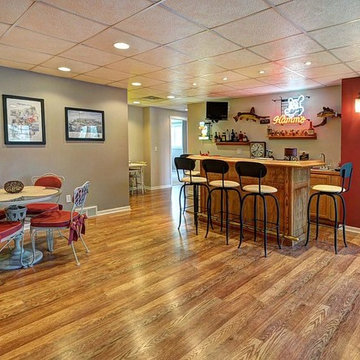
Photo By; Bill Alexander
The Walk-Out Lower Level Family Room Features An Eating Area, Wet Bar, Wood Laminate Flooring And A Sitting Area With Wood Burning Stove
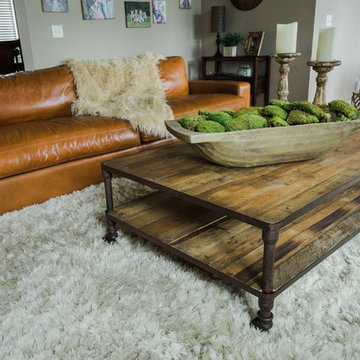
Lou Lou Me Blue Photography
ナッシュビルにある高級な広いラスティックスタイルのおしゃれなオープンリビング (茶色い床、ゲームルーム、ベージュの壁、淡色無垢フローリング、横長型暖炉、金属の暖炉まわり、壁掛け型テレビ) の写真
ナッシュビルにある高級な広いラスティックスタイルのおしゃれなオープンリビング (茶色い床、ゲームルーム、ベージュの壁、淡色無垢フローリング、横長型暖炉、金属の暖炉まわり、壁掛け型テレビ) の写真
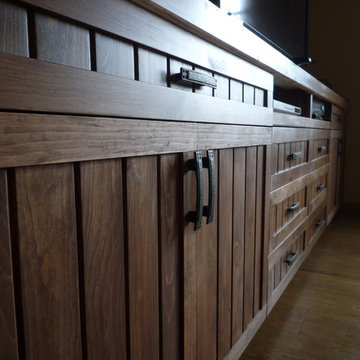
BBC
他の地域にある高級な中くらいなラスティックスタイルのおしゃれなオープンリビング (ゲームルーム、濃色無垢フローリング、埋込式メディアウォール、白い壁、標準型暖炉、金属の暖炉まわり、茶色い床) の写真
他の地域にある高級な中くらいなラスティックスタイルのおしゃれなオープンリビング (ゲームルーム、濃色無垢フローリング、埋込式メディアウォール、白い壁、標準型暖炉、金属の暖炉まわり、茶色い床) の写真
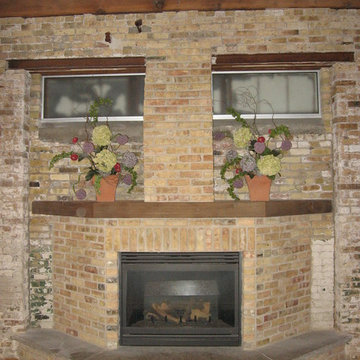
Rustic Looking Fireplace Built with Reclaimed Chicago Pink Brick!
ミルウォーキーにあるお手頃価格の広いラスティックスタイルのおしゃれなロフトリビング (ゲームルーム、標準型暖炉、レンガの暖炉まわり、ベージュの壁、無垢フローリング、テレビなし) の写真
ミルウォーキーにあるお手頃価格の広いラスティックスタイルのおしゃれなロフトリビング (ゲームルーム、標準型暖炉、レンガの暖炉まわり、ベージュの壁、無垢フローリング、テレビなし) の写真
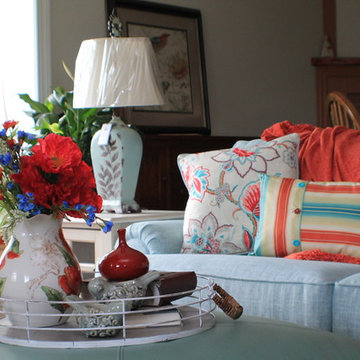
Happy colors make this Cottage Style home a welcoming place for family and friends to gather.
フィラデルフィアにあるお手頃価格の中くらいなラスティックスタイルのおしゃれな独立型ファミリールーム (ゲームルーム、濃色無垢フローリング、コーナー設置型暖炉、レンガの暖炉まわり) の写真
フィラデルフィアにあるお手頃価格の中くらいなラスティックスタイルのおしゃれな独立型ファミリールーム (ゲームルーム、濃色無垢フローリング、コーナー設置型暖炉、レンガの暖炉まわり) の写真
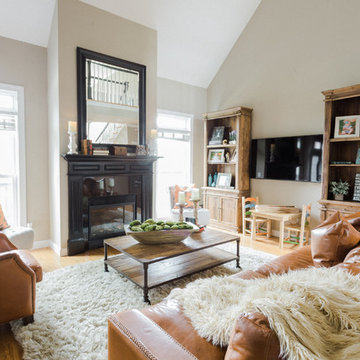
ナッシュビルにある高級な広いラスティックスタイルのおしゃれなオープンリビング (ゲームルーム、ベージュの壁、淡色無垢フローリング、横長型暖炉、金属の暖炉まわり、壁掛け型テレビ、茶色い床) の写真
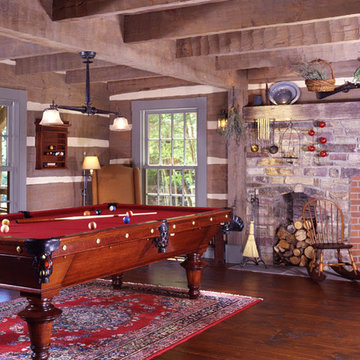
Scott and Deneen Knisely built their handcrafted log home in Lock Haven Pennsylvania with hope to preserve a piece of their community’s history.
In 2002, the Kniselys lived near a 20-acre property that included the Rocky Point Lodge, a locally known log house dating back more than 70 years. The building was serving as a restaurant at the time, but had taken on many roles over the years—first, and most notably, as a Boy Scout camp. When Scott heard a rumor that the property might be going on the market, he had a word with the owner, expressing his interest in buying it. Six weeks later, the acreage was his.
“We loved the property and the building,” says Deneen, “but it was too damaged to be saved.” So they got to work researching companies to build the new home that would replace the old one. Since so many local people have fond childhood memories of time spent at the lodge, the Kniselys decided that the new structure should resemble the old one as closely as possible, so they looked for a design that would use the same footprint as the original. After a quick trip to Virginia to look at an existing house, they chose a modified version of the “Robinson,” a 3,750-square-foot plan by Hearthstone Inc.
“When the house was being built, I researched things such as period molding depth, wainscoting height and the look of the floors,” says Deneen. Hearthstone even had the logs sandblasted to give them a weathered look. “We just love the rustic, warm feeling of a log home,” Deneen adds. “No other home compares.”
The home is made from large-diameter eastern white pine in a profile from the Bob Timberlake series. “The log is sawn on two sides, then hand-hewn to a 6-inch thickness with varying heights,” says Ernie. To top off the home’s vintage look, Pat Woody of Lynchburg, Virginia, got to work on the chinking. Pat specializes in period reproductions and historical homes. The variations in the chinking are the perfect finishing touch to bring home the 19th-century flavor the Kniselys desired.
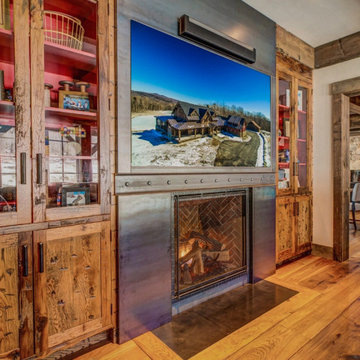
This airy Ski House in West Dover, Vermont features a coffered barnboard ceiling and Character Grade Hickory plank flooring with a dark, weathered finish.
Flooring: Character Hickory Flooring, Mixed 6″, 7″ 8″ & 9″ Widths
Finish: Custom Minwax Honey Stain w/ VNC Satin Finish
Design: NK Home Interior Design
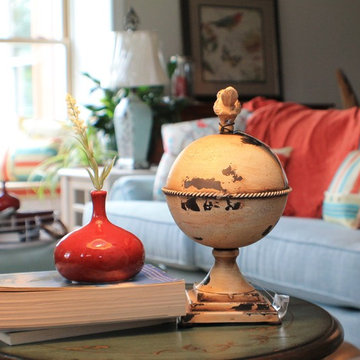
Happy colors make this Cottage Style home a welcoming place for family and friends to gather.
フィラデルフィアにあるお手頃価格の中くらいなラスティックスタイルのおしゃれな独立型ファミリールーム (ゲームルーム、濃色無垢フローリング、コーナー設置型暖炉、レンガの暖炉まわり) の写真
フィラデルフィアにあるお手頃価格の中くらいなラスティックスタイルのおしゃれな独立型ファミリールーム (ゲームルーム、濃色無垢フローリング、コーナー設置型暖炉、レンガの暖炉まわり) の写真
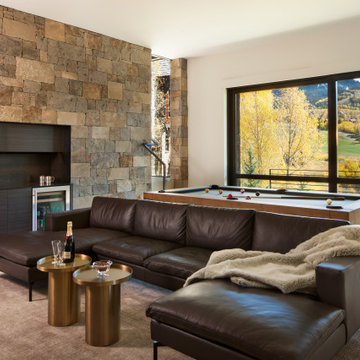
デンバーにあるラスティックスタイルのおしゃれなオープンリビング (ゲームルーム、白い壁、磁器タイルの床、横長型暖炉、金属の暖炉まわり、埋込式メディアウォール、ベージュの床) の写真
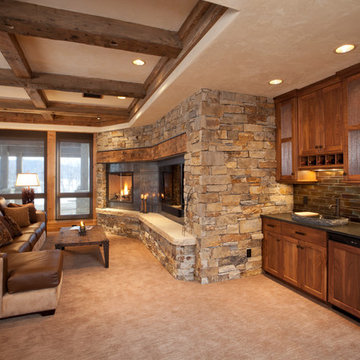
Tim Murphy - photographer
デンバーにあるラグジュアリーなラスティックスタイルのおしゃれなオープンリビング (ゲームルーム、コーナー設置型暖炉、金属の暖炉まわり、埋込式メディアウォール) の写真
デンバーにあるラグジュアリーなラスティックスタイルのおしゃれなオープンリビング (ゲームルーム、コーナー設置型暖炉、金属の暖炉まわり、埋込式メディアウォール) の写真
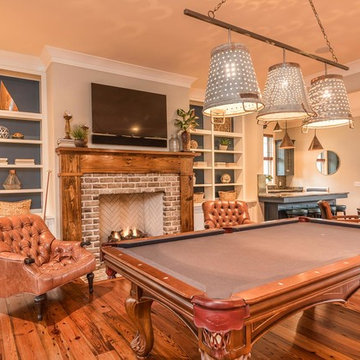
アトランタにある中くらいなラスティックスタイルのおしゃれなオープンリビング (ゲームルーム、グレーの壁、無垢フローリング、標準型暖炉、レンガの暖炉まわり、壁掛け型テレビ、茶色い床) の写真
ラスティックスタイルのファミリールーム (レンガの暖炉まわり、コンクリートの暖炉まわり、金属の暖炉まわり、ゲームルーム) の写真
1
