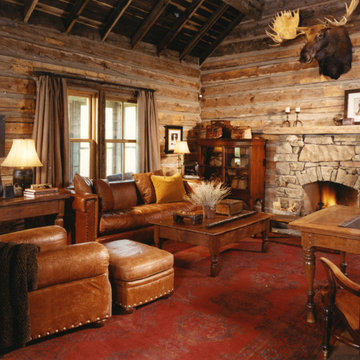ラスティックスタイルのファミリールーム (標準型暖炉、赤い床) の写真
絞り込み:
資材コスト
並び替え:今日の人気順
写真 1〜20 枚目(全 22 枚)
1/4

シカゴにあるお手頃価格の中くらいなラスティックスタイルのおしゃれな独立型ファミリールーム (ベージュの壁、テラコッタタイルの床、標準型暖炉、レンガの暖炉まわり、テレビなし、赤い床) の写真

Family room with wood burning fireplace, piano, leather couch and a swing. Reading nook in the corner and large windows. The ceiling and floors are wood with exposed wood beams.
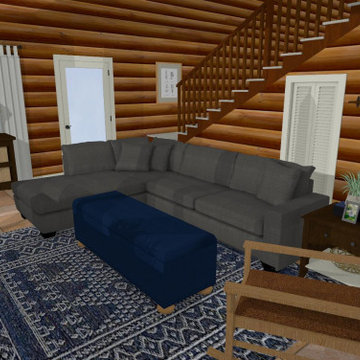
This is an e-design project we created for a log cabin in Maryland. We first created a mood board, followed by a 3d rendering of the space using their measurements, and then we created a clickable shopping list of all the items in the rendering.
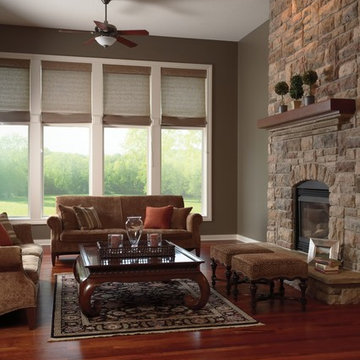
他の地域にある高級な中くらいなラスティックスタイルのおしゃれなオープンリビング (グレーの壁、濃色無垢フローリング、標準型暖炉、石材の暖炉まわり、テレビなし、赤い床) の写真
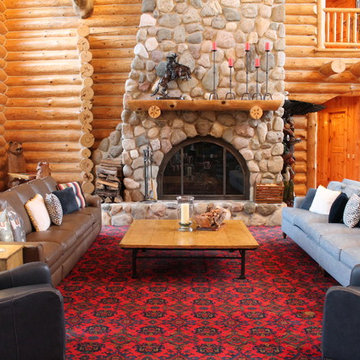
Luxurious Log Cabin Home by Debra Poppen Designs of Ada, MI || In this first floor great room, two new 5-cushion sectional sofas were chosen to maximize comfortable seating. Two leather reclining chairs were added for additional gathered seating.
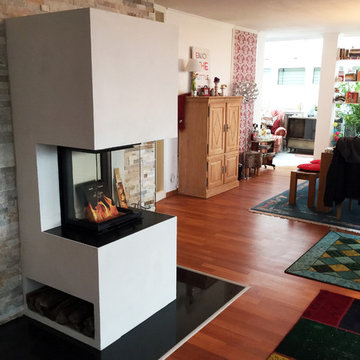
Das Resultat des Penthouse Projektes ist ein wunderschöner 3-seitiger Heizkamin der das Penthouse in einem neuen Glanz erstrahlen lässt.
Die alte Bodenplatte wurde gegen eine Granitplatte ausgetauscht. In den Sockelbereich des Heizkamins haben wir beidseitig ein kleines Holzregal eingeplant und darauf geachtet, dass der Heizkamin noch genug Frischluft von unten bekommt.
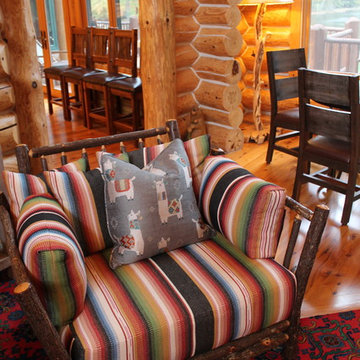
Luxurious Log Cabin Home by Debra Poppen Designs of Ada, MI || Featured here is a custom wood chair with Navajo inspired fabric and a llama drama pillow.
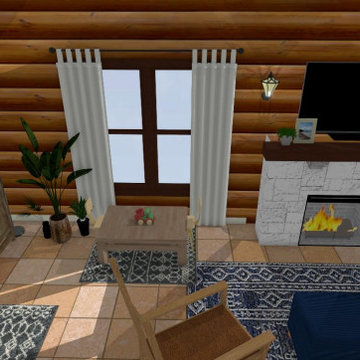
This is an e-design project we created for a log cabin in Maryland. We first created a mood board, followed by a 3d rendering of the space using their measurements, and then we created a clickable shopping list of all the items in the rendering.
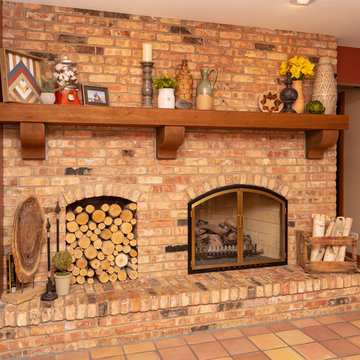
シカゴにあるお手頃価格の中くらいなラスティックスタイルのおしゃれな独立型ファミリールーム (ベージュの壁、テラコッタタイルの床、標準型暖炉、レンガの暖炉まわり、テレビなし、赤い床) の写真
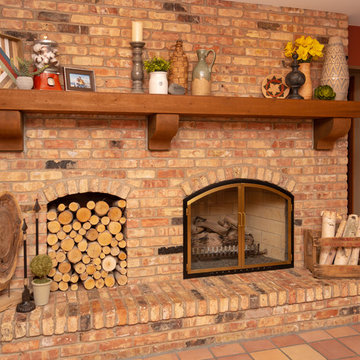
シカゴにあるお手頃価格の中くらいなラスティックスタイルのおしゃれな独立型ファミリールーム (ベージュの壁、テラコッタタイルの床、標準型暖炉、レンガの暖炉まわり、テレビなし、赤い床) の写真
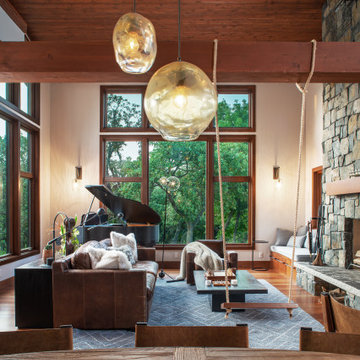
Family room with wood burning fireplace, piano, leather couch and a swing. Reading nook in the corner and large windows. The ceiling and floors are wood with exposed wood beams.
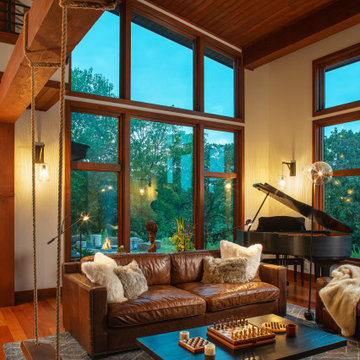
Family room with wood burning fireplace, piano, leather couch and a swing. Reading nook in the corner and large windows. The ceiling and floors are wood with exposed wood beams.
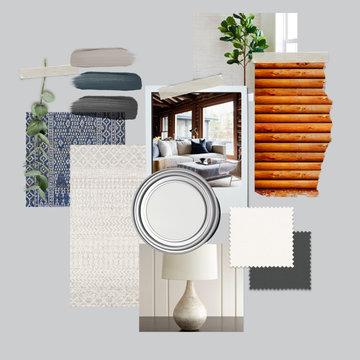
This is an e-design project we created for a log cabin in Maryland. We first created a mood board, followed by a 3d rendering of the space using their measurements, and then we created a clickable shopping list of all the items in the rendering.
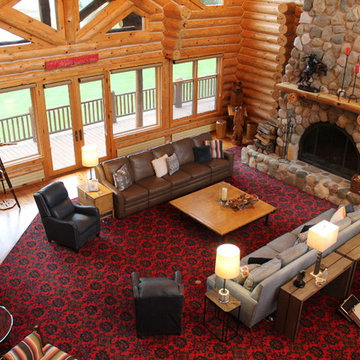
Luxurious Log Cabin Home by Debra Poppen Designs of Ada, MI || In this first floor great room, two new 5-cushion sectional sofas were chosen to maximize comfortable seating. Two leather reclining chairs were added for additional gathered seating and two wooden chairs were refreshed with Navajo themed fabric.
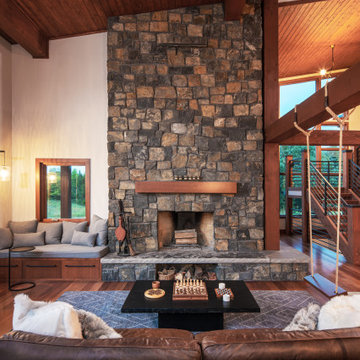
Family room with wood burning fireplace, piano, leather couch and a swing. Reading nook in the corner and large windows. The ceiling and floors are wood with exposed wood beams.
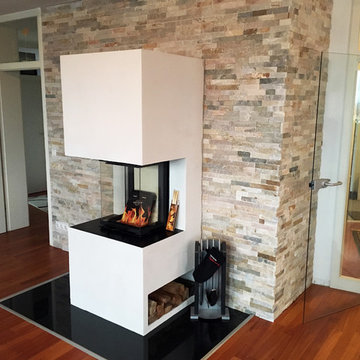
Das Resultat des Penthouse Projektes ist ein wunderschöner 3-seitiger Heizkamin der das Penthouse in einem neuen Glanz erstrahlen lässt.
Die alte Bodenplatte wurde gegen eine Granitplatte ausgetauscht. In den Sockelbereich des Heizkamins haben wir beidseitig ein kleines Holzregal eingeplant und darauf geachtet, dass der Heizkamin noch genug Frischluft von unten bekommt.
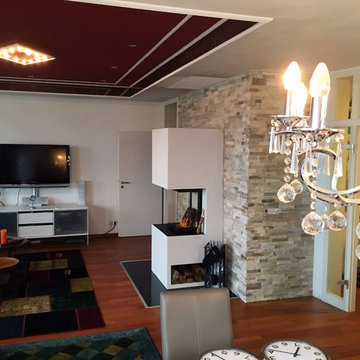
Das Resultat des Penthouse Projektes ist ein wunderschöner 3-seitiger Heizkamin der das Penthouse in einem neuen Glanz erstrahlen lässt.
Die alte Bodenplatte wurde gegen eine Granitplatte ausgetauscht. In den Sockelbereich des Heizkamins haben wir beidseitig ein kleines Holzregal eingeplant und darauf geachtet, dass der Heizkamin noch genug Frischluft von unten bekommt.
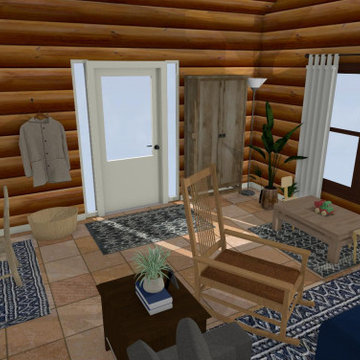
This is an e-design project we created for a log cabin in Maryland. We first created a mood board, followed by a 3d rendering of the space using their measurements, and then we created a clickable shopping list of all the items in the rendering.
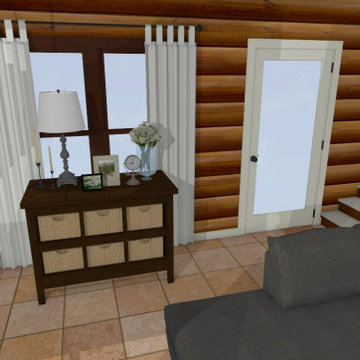
This is an e-design project we created for a log cabin in Maryland. We first created a mood board, followed by a 3d rendering of the space using their measurements, and then we created a clickable shopping list of all the items in the rendering.
ラスティックスタイルのファミリールーム (標準型暖炉、赤い床) の写真
1
