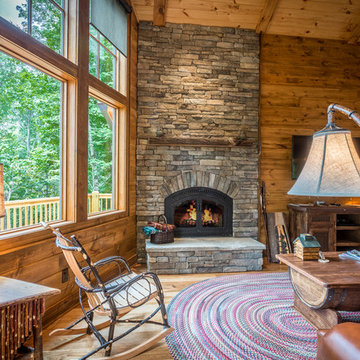中くらいなラスティックスタイルのファミリールーム (標準型暖炉、茶色い床) の写真
絞り込み:
資材コスト
並び替え:今日の人気順
写真 1〜20 枚目(全 286 枚)
1/5

Photo by Linda Oyama-Bryan
シカゴにある中くらいなラスティックスタイルのおしゃれなオープンリビング (ベージュの壁、標準型暖炉、壁掛け型テレビ、無垢フローリング、コンクリートの暖炉まわり、茶色い床) の写真
シカゴにある中くらいなラスティックスタイルのおしゃれなオープンリビング (ベージュの壁、標準型暖炉、壁掛け型テレビ、無垢フローリング、コンクリートの暖炉まわり、茶色い床) の写真
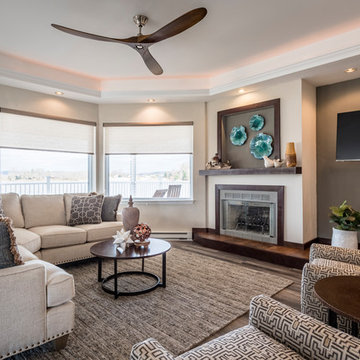
Updated family room at lake house to reflect comfortable rustic farmhouse vibe. Durable fabrics to stand up to wet swimsuits and high traffic.
シンシナティにあるお手頃価格の中くらいなラスティックスタイルのおしゃれなオープンリビング (ベージュの壁、クッションフロア、標準型暖炉、木材の暖炉まわり、茶色い床) の写真
シンシナティにあるお手頃価格の中くらいなラスティックスタイルのおしゃれなオープンリビング (ベージュの壁、クッションフロア、標準型暖炉、木材の暖炉まわり、茶色い床) の写真
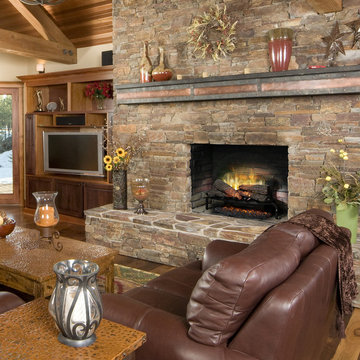
Dimplex Revillusion RLG25 Electric Firebox is more than just the addition of new features, Revillusion is a completely new way of looking at fireplaces. Gaze through the lifelike flames to the back of the firebox, revealing the natural character that gives a wood-burning fireplace its charm. Enjoy the look of a fireplace cut straight from the pages of a magazine by choosing Revillusion; clearly a better fireplace.
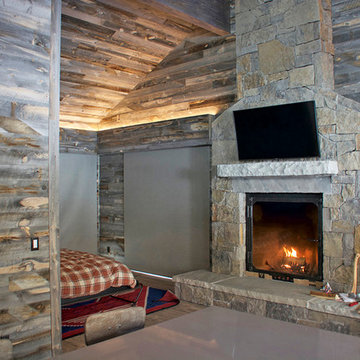
Reclaimed wood paneling on the walls and ceiling sourced from recycled Wyoming snow fence boards.
デンバーにある中くらいなラスティックスタイルのおしゃれなオープンリビング (グレーの壁、標準型暖炉、石材の暖炉まわり、壁掛け型テレビ、茶色い床) の写真
デンバーにある中くらいなラスティックスタイルのおしゃれなオープンリビング (グレーの壁、標準型暖炉、石材の暖炉まわり、壁掛け型テレビ、茶色い床) の写真
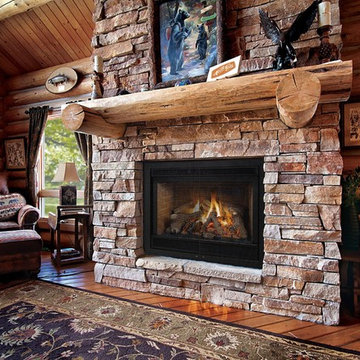
ニューヨークにある中くらいなラスティックスタイルのおしゃれなオープンリビング (茶色い壁、無垢フローリング、標準型暖炉、石材の暖炉まわり、テレビなし、茶色い床) の写真
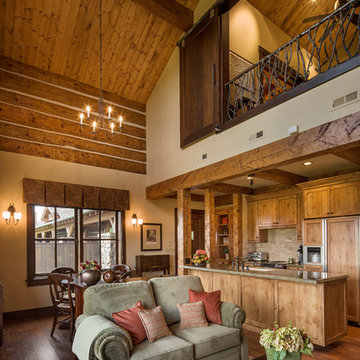
Rocky Mountain Log Homes
他の地域にある高級な中くらいなラスティックスタイルのおしゃれなロフトリビング (ベージュの壁、濃色無垢フローリング、標準型暖炉、石材の暖炉まわり、テレビなし、茶色い床) の写真
他の地域にある高級な中くらいなラスティックスタイルのおしゃれなロフトリビング (ベージュの壁、濃色無垢フローリング、標準型暖炉、石材の暖炉まわり、テレビなし、茶色い床) の写真

We replaced the brick with a Tuscan-colored stacked stone and added a wood mantel; the television was built-in to the stacked stone and framed out for a custom look. This created an updated design scheme for the room and a focal point. We also removed an entry wall on the east side of the home, and a wet bar near the back of the living area. This had an immediate impact on the brightness of the room and allowed for more natural light and a more open, airy feel, as well as increased square footage of the space. We followed up by updating the paint color to lighten the room, while also creating a natural flow into the remaining rooms of this first-floor, open floor plan.
After removing the brick underneath the shelving units, we added a bench storage unit and closed cabinetry for storage. The back walls were finalized with a white shiplap wall treatment to brighten the space and wood shelving for accessories. On the left side of the fireplace, we added a single floating wood shelf to highlight and display the sword.
The popcorn ceiling was scraped and replaced with a cleaner look, and the wood beams were stained to match the new mantle and floating shelves. The updated ceiling and beams created another dramatic focal point in the room, drawing the eye upward, and creating an open, spacious feel to the room. The room was finalized by removing the existing ceiling fan and replacing it with a rustic, two-toned, four-light chandelier in a distressed weathered oak finish on an iron metal frame.
Photo Credit: Nina Leone Photography
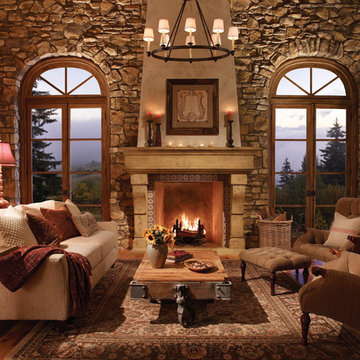
El Dorado Fireplace Surround
サクラメントにある高級な中くらいなラスティックスタイルのおしゃれな独立型ファミリールーム (ベージュの壁、濃色無垢フローリング、標準型暖炉、石材の暖炉まわり、テレビなし、茶色い床) の写真
サクラメントにある高級な中くらいなラスティックスタイルのおしゃれな独立型ファミリールーム (ベージュの壁、濃色無垢フローリング、標準型暖炉、石材の暖炉まわり、テレビなし、茶色い床) の写真
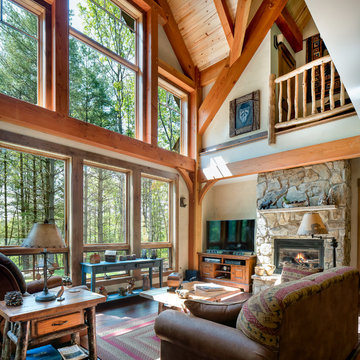
他の地域にある高級な中くらいなラスティックスタイルのおしゃれな独立型ファミリールーム (ベージュの壁、濃色無垢フローリング、標準型暖炉、石材の暖炉まわり、据え置き型テレビ、茶色い床) の写真
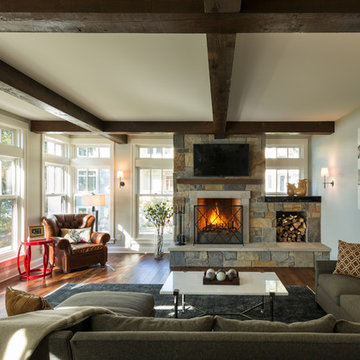
Corey Gaffer Photography
ミネアポリスにあるお手頃価格の中くらいなラスティックスタイルのおしゃれなオープンリビング (無垢フローリング、標準型暖炉、石材の暖炉まわり、埋込式メディアウォール、グレーの壁、茶色い床) の写真
ミネアポリスにあるお手頃価格の中くらいなラスティックスタイルのおしゃれなオープンリビング (無垢フローリング、標準型暖炉、石材の暖炉まわり、埋込式メディアウォール、グレーの壁、茶色い床) の写真
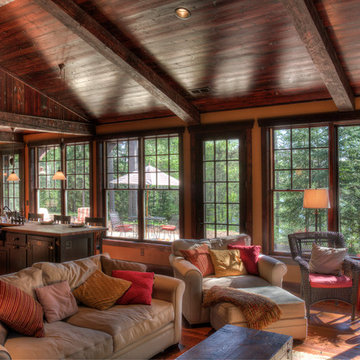
ミネアポリスにあるお手頃価格の中くらいなラスティックスタイルのおしゃれなオープンリビング (標準型暖炉、石材の暖炉まわり、ベージュの壁、無垢フローリング、茶色い床) の写真

Arrow Timber Framing
9726 NE 302nd St, Battle Ground, WA 98604
(360) 687-1868
Web Site: https://www.arrowtimber.com
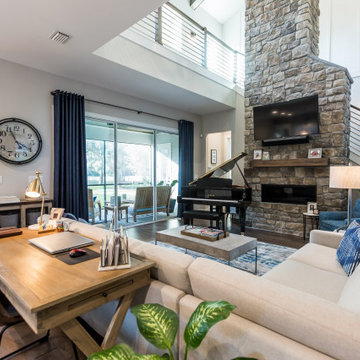
DreamDesign®25, Springmoor House, is a modern rustic farmhouse and courtyard-style home. A semi-detached guest suite (which can also be used as a studio, office, pool house or other function) with separate entrance is the front of the house adjacent to a gated entry. In the courtyard, a pool and spa create a private retreat. The main house is approximately 2500 SF and includes four bedrooms and 2 1/2 baths. The design centerpiece is the two-story great room with asymmetrical stone fireplace and wrap-around staircase and balcony. A modern open-concept kitchen with large island and Thermador appliances is open to both great and dining rooms. The first-floor master suite is serene and modern with vaulted ceilings, floating vanity and open shower.
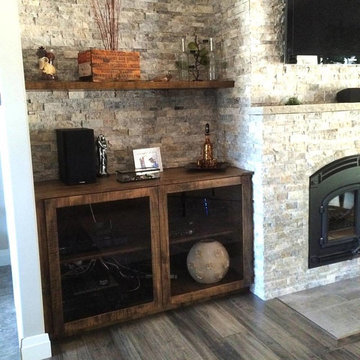
サンディエゴにあるお手頃価格の中くらいなラスティックスタイルのおしゃれなオープンリビング (グレーの壁、無垢フローリング、標準型暖炉、石材の暖炉まわり、壁掛け型テレビ、茶色い床) の写真
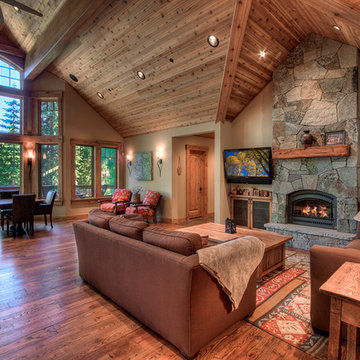
サクラメントにある高級な中くらいなラスティックスタイルのおしゃれなオープンリビング (ベージュの壁、無垢フローリング、標準型暖炉、石材の暖炉まわり、壁掛け型テレビ、茶色い床) の写真
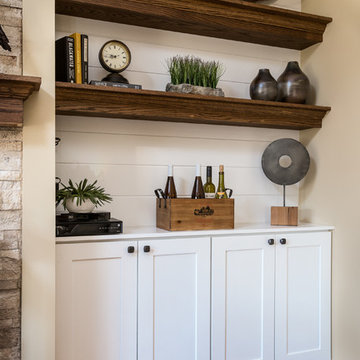
After removing the brick underneath the shelving units, we added a bench storage unit and closed cabinetry for storage. The back walls were finalized with a white shiplap wall treatment to brighten the space and wood shelving for accessories. On the left side of the fireplace, we added a single floating wood shelf to highlight and display the sword.
Photo Credit: Nina Leone Photography
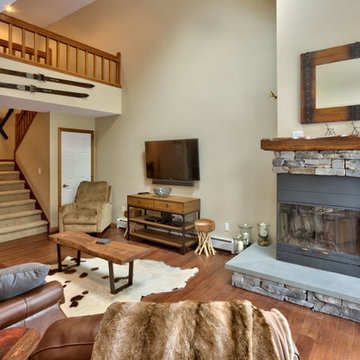
The fireplace was painted and ledgestone was added topped with an antique barnwood beam. We added a raised bluestone hearth and refinished the woodbox area.
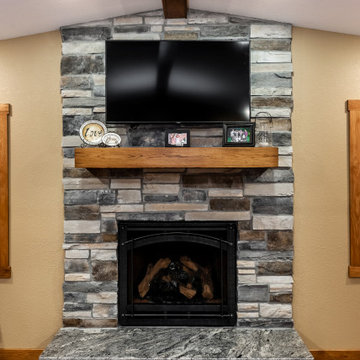
セントルイスにあるお手頃価格の中くらいなラスティックスタイルのおしゃれなオープンリビング (ベージュの壁、カーペット敷き、標準型暖炉、石材の暖炉まわり、壁掛け型テレビ、茶色い床) の写真
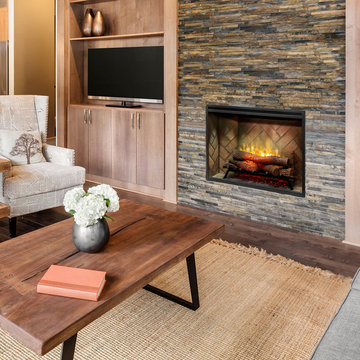
Dimplex Revillusion™ 36" is a completely new way of looking at fireplaces, and changing the standard for electric. A clear view through the lifelike flames, to the full brick interior, captures the charm of a wood-burning fireplace. Enjoy the look of a fireplace cut straight from the pages of a magazine by choosing Revillusion™; clearly a better fireplace.
中くらいなラスティックスタイルのファミリールーム (標準型暖炉、茶色い床) の写真
1
