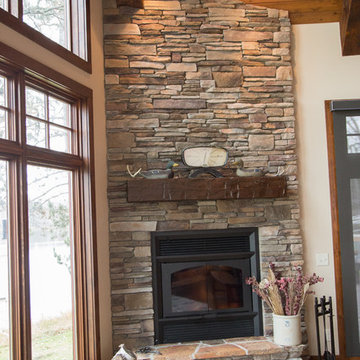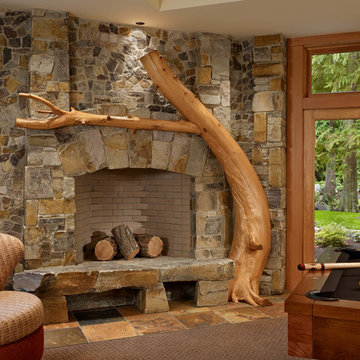ラスティックスタイルのファミリールーム (コーナー設置型暖炉、石材の暖炉まわり) の写真
絞り込み:
資材コスト
並び替え:今日の人気順
写真 1〜20 枚目(全 151 枚)
1/4

Builder: Michels Homes
Cabinetry Design: Megan Dent
Interior Design: Jami Ludens, Studio M Interiors
Photography: Landmark Photography
ミネアポリスにあるラグジュアリーな広いラスティックスタイルのおしゃれなファミリールーム (カーペット敷き、コーナー設置型暖炉、石材の暖炉まわり、茶色いソファ) の写真
ミネアポリスにあるラグジュアリーな広いラスティックスタイルのおしゃれなファミリールーム (カーペット敷き、コーナー設置型暖炉、石材の暖炉まわり、茶色いソファ) の写真

Southwest Colorado mountain home. Made of timber, log and stone. Stone fireplace. Rustic rough-hewn wood flooring.
デンバーにあるラグジュアリーな中くらいなラスティックスタイルのおしゃれなオープンリビング (コーナー設置型暖炉、石材の暖炉まわり、茶色い壁、濃色無垢フローリング、壁掛け型テレビ、茶色い床) の写真
デンバーにあるラグジュアリーな中くらいなラスティックスタイルのおしゃれなオープンリビング (コーナー設置型暖炉、石材の暖炉まわり、茶色い壁、濃色無垢フローリング、壁掛け型テレビ、茶色い床) の写真
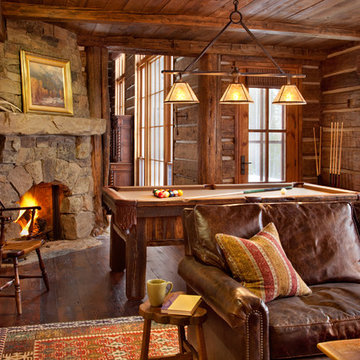
The owners of Moonlight Basin Ranch are from the southeast, and they wanted to start a tradition of skiing, hiking, and enjoying everything that comes with the classic Montana mountain lifestyle as a family. The home that we created for them was built on a spectacular piece of property within Moonlight Basin (Resort), in Big Sky, Montana. The views of Lone Peak are breathtaking from this approximately 6500 square foot, 4 bedroom home, and elk, moose, and grizzly can be seen wandering on the sloping terrain just outside its expansive windows. To further embrace the Rocky Mountain mood that the owners envisioned—and because of a shared love for Yellowstone Park architecture—we utilized reclaimed hewn logs, bark-on cedar log posts, and indigenous stone. The rich, rustic details in the home are an intended continuation of the landscape that surrounds this magnificent home.
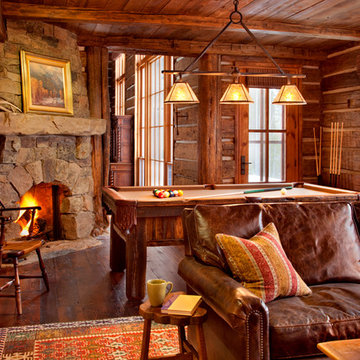
MillerRoodell Architects // Gordon Gregory Photography
他の地域にある中くらいなラスティックスタイルのおしゃれなオープンリビング (無垢フローリング、コーナー設置型暖炉、石材の暖炉まわり) の写真
他の地域にある中くらいなラスティックスタイルのおしゃれなオープンリビング (無垢フローリング、コーナー設置型暖炉、石材の暖炉まわり) の写真
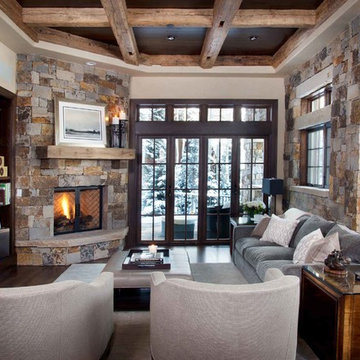
Ric Stovall - Stovall Stills
デンバーにあるラスティックスタイルのおしゃれなファミリールーム (ベージュの壁、コーナー設置型暖炉、石材の暖炉まわり、壁掛け型テレビ) の写真
デンバーにあるラスティックスタイルのおしゃれなファミリールーム (ベージュの壁、コーナー設置型暖炉、石材の暖炉まわり、壁掛け型テレビ) の写真
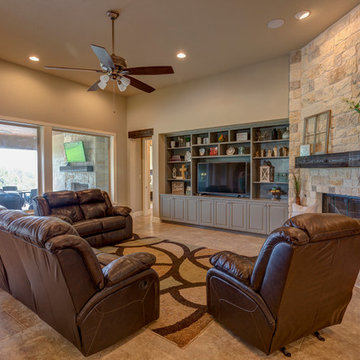
オースティンにある広いラスティックスタイルのおしゃれなオープンリビング (ベージュの壁、セラミックタイルの床、コーナー設置型暖炉、石材の暖炉まわり、埋込式メディアウォール、ベージュの床) の写真
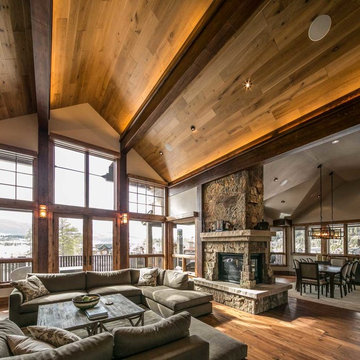
Marie-Dominique Verdier
デンバーにある高級な巨大なラスティックスタイルのおしゃれなオープンリビング (石材の暖炉まわり、埋込式メディアウォール、白い壁、濃色無垢フローリング、コーナー設置型暖炉) の写真
デンバーにある高級な巨大なラスティックスタイルのおしゃれなオープンリビング (石材の暖炉まわり、埋込式メディアウォール、白い壁、濃色無垢フローリング、コーナー設置型暖炉) の写真

Our client wanted to create a 1800's hunting cabin inspired man cave, all ready for his trophy mounts and fun display for some of his antiques and nature treasures. We love how this space came together - taking advantage of even the lowest parts of the available space within the existing attic to create lighted display boxes. The crowing glory is the secret entrance through the bookcase - our favorite part!
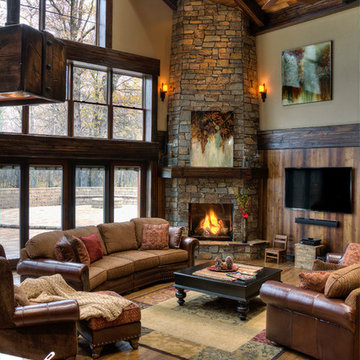
ミネアポリスにあるラスティックスタイルのおしゃれなファミリールーム (ベージュの壁、無垢フローリング、コーナー設置型暖炉、石材の暖炉まわり、据え置き型テレビ) の写真
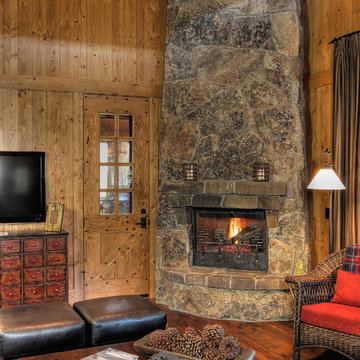
High country mountain home defines the interiors of this handsome residence coupled with the whimsy of an enchanted forest.
フェニックスにあるラスティックスタイルのおしゃれなファミリールーム (コーナー設置型暖炉、石材の暖炉まわり) の写真
フェニックスにあるラスティックスタイルのおしゃれなファミリールーム (コーナー設置型暖炉、石材の暖炉まわり) の写真
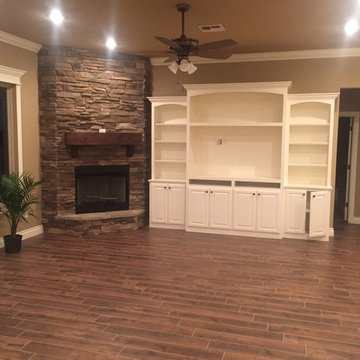
オクラホマシティにあるお手頃価格の中くらいなラスティックスタイルのおしゃれなオープンリビング (ベージュの壁、濃色無垢フローリング、コーナー設置型暖炉、石材の暖炉まわり、埋込式メディアウォール) の写真
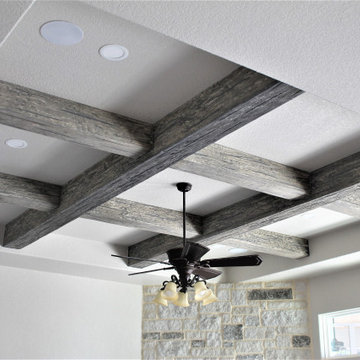
Faux Wood Ceiling Beams. Custom Home in Garden Ridge Texas Built by RJS Custom Homes
他の地域にあるお手頃価格の広いラスティックスタイルのおしゃれなオープンリビング (グレーの壁、コーナー設置型暖炉、石材の暖炉まわり) の写真
他の地域にあるお手頃価格の広いラスティックスタイルのおしゃれなオープンリビング (グレーの壁、コーナー設置型暖炉、石材の暖炉まわり) の写真

ミネアポリスにあるラスティックスタイルのおしゃれなオープンリビング (ゲームルーム、グレーの壁、カーペット敷き、コーナー設置型暖炉、石材の暖炉まわり、埋込式メディアウォール、ベージュの床) の写真
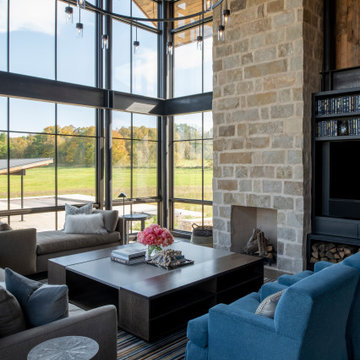
Nestled on 90 acres of peaceful prairie land, this modern rustic home blends indoor and outdoor spaces with natural stone materials and long, beautiful views. Featuring ORIJIN STONE's Westley™ Limestone veneer on both the interior and exterior, as well as our Tupelo™ Limestone interior tile, pool and patio paving.
Architecture: Rehkamp Larson Architects Inc
Builder: Hagstrom Builders
Landscape Architecture: Savanna Designs, Inc
Landscape Install: Landscape Renovations MN
Masonry: Merlin Goble Masonry Inc
Interior Tile Installation: Diamond Edge Tile
Interior Design: Martin Patrick 3
Photography: Scott Amundson Photography
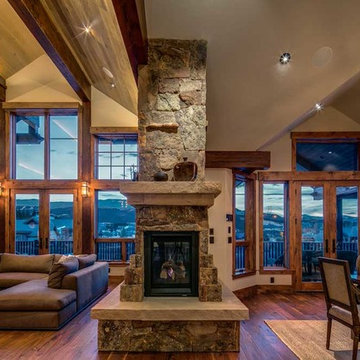
Marie-Dominique Verdier
デンバーにある高級な巨大なラスティックスタイルのおしゃれなオープンリビング (石材の暖炉まわり、埋込式メディアウォール、白い壁、濃色無垢フローリング、コーナー設置型暖炉) の写真
デンバーにある高級な巨大なラスティックスタイルのおしゃれなオープンリビング (石材の暖炉まわり、埋込式メディアウォール、白い壁、濃色無垢フローリング、コーナー設置型暖炉) の写真
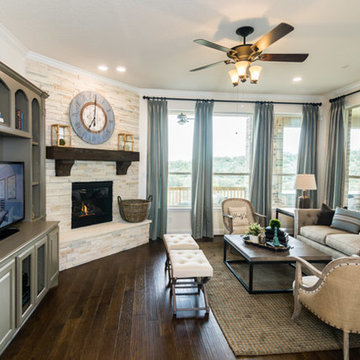
オースティンにある広いラスティックスタイルのおしゃれなオープンリビング (ベージュの壁、濃色無垢フローリング、コーナー設置型暖炉、石材の暖炉まわり、埋込式メディアウォール) の写真
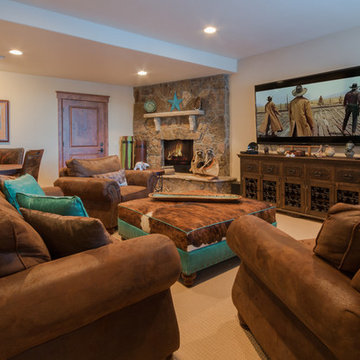
Photo Credit: TammiTPhotography
デンバーにある中くらいなラスティックスタイルのおしゃれなオープンリビング (ベージュの壁、カーペット敷き、コーナー設置型暖炉、石材の暖炉まわり、壁掛け型テレビ) の写真
デンバーにある中くらいなラスティックスタイルのおしゃれなオープンリビング (ベージュの壁、カーペット敷き、コーナー設置型暖炉、石材の暖炉まわり、壁掛け型テレビ) の写真
ラスティックスタイルのファミリールーム (コーナー設置型暖炉、石材の暖炉まわり) の写真
1

